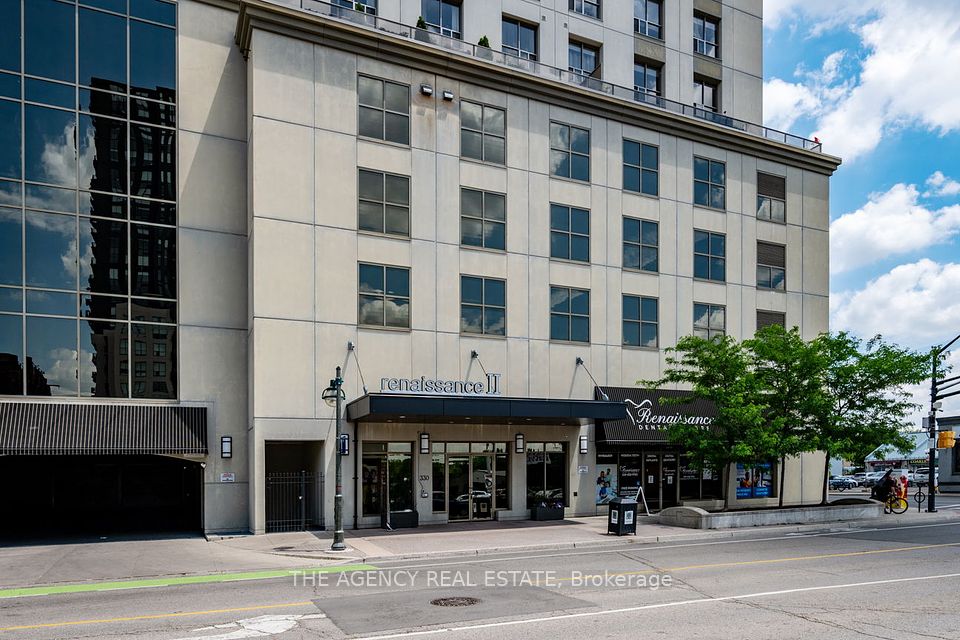$429,000
391 JAMES Street, Gravenhurst, ON P1P 0A5
Property Description
Property type
Condo Apartment
Lot size
N/A
Style
Apartment
Approx. Area
800-899 Sqft
Room Information
| Room Type | Dimension (length x width) | Features | Level |
|---|---|---|---|
| Living Room | 4.52 x 5.02 m | Combined w/Dining | Main |
| Kitchen | 2.13 x 2.43 m | N/A | Main |
| Primary Bedroom | 3.04 x 3.35 m | 3 Pc Ensuite | Main |
| Bathroom | N/A | N/A | Main |
About 391 JAMES Street
Bright & Accessible Condo Living in the Heart of Muskoka! Discover effortless living in this spacious 2-bedroom, 2-bathroom ground-floor condo at Granite Trail Muskoka. With 817 sq ft of thoughtfully designed space, this unit features a rare walkout patio opening onto beautifully landscaped grounds and peaceful forest - perfect for enjoying nature, letting pets roam, or relaxing outdoors. Inside, enjoy a bright open-concept kitchen, living room, and dining area, ideal for entertaining or quiet nights in. The spacious bedrooms are located in separate areas of the unit, offering enhanced privacy - perfect for guests or a home office. An in-suite laundry closet adds everyday convenience, while ICF construction ensures energy efficiency and low maintenance costs. This well-maintained building includes underground parking and a prime location just a short walk to Muskoka Wharf, with restaurants, shops, steamship cruises, splash pad, parks, and seasonal festivals. You're also close to uptown Gravenhurst for all amenities, plus nearby forest trails and a public dog park. A perfect fit for retirees, first-time buyers, or anyone seeking comfort, community, and nature in one turnkey package.
Home Overview
Last updated
Aug 1
Virtual tour
None
Basement information
None
Building size
--
Status
In-Active
Property sub type
Condo Apartment
Maintenance fee
$695
Year built
--
Additional Details
Price Comparison
Location

Angela Yang
Sales Representative, ANCHOR NEW HOMES INC.
MORTGAGE INFO
ESTIMATED PAYMENT
Some information about this property - JAMES Street

Book a Showing
Tour this home with Angela
By submitting this form, you give express written consent to Dolphin Realty and its authorized representatives to contact you via email, telephone, text message, and other forms of electronic communication, including through automated systems, AI assistants, or prerecorded messages. Communications may include information about real estate services, property listings, market updates, or promotions related to your inquiry or expressed interests. You may withdraw your consent at any time by replying “STOP” to text messages or clicking “unsubscribe” in emails. Message and data rates may apply. For more details, please review our Privacy Policy & Terms of Service.































