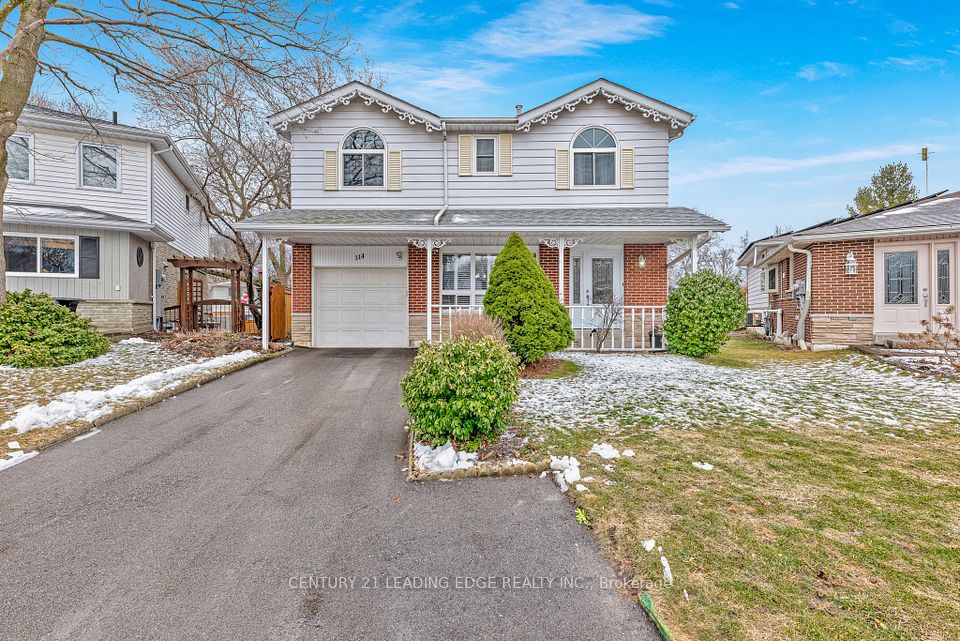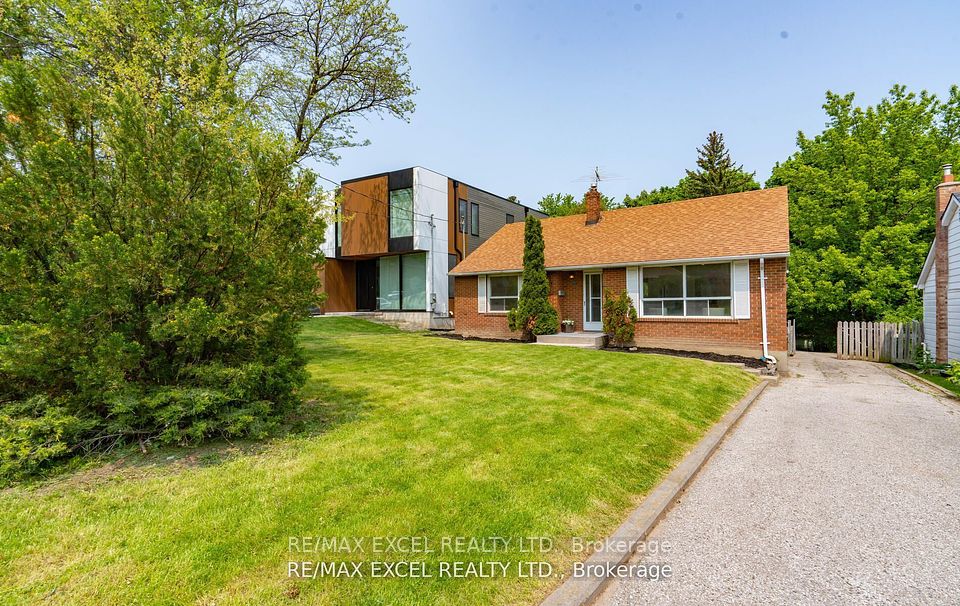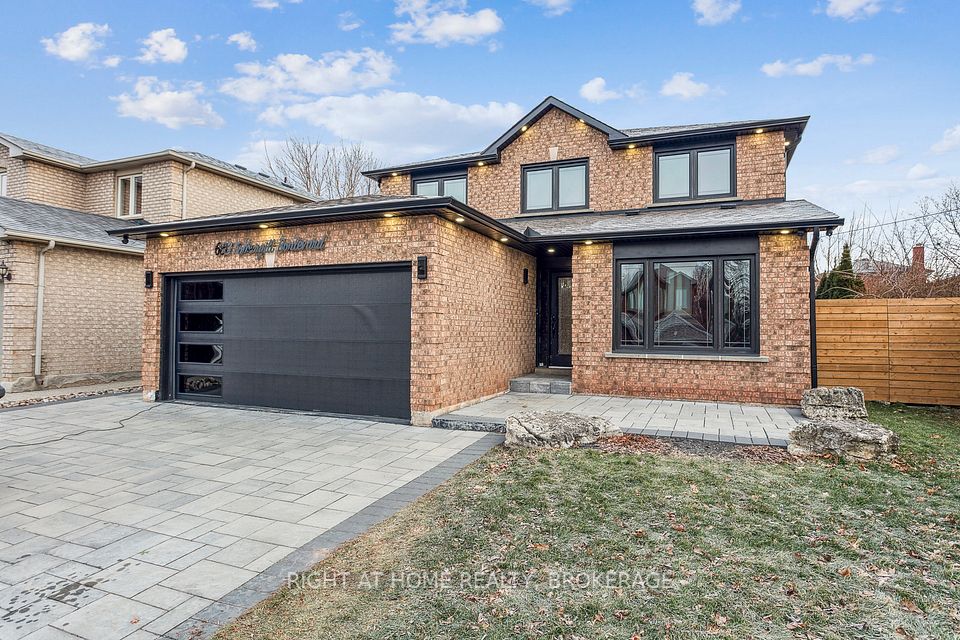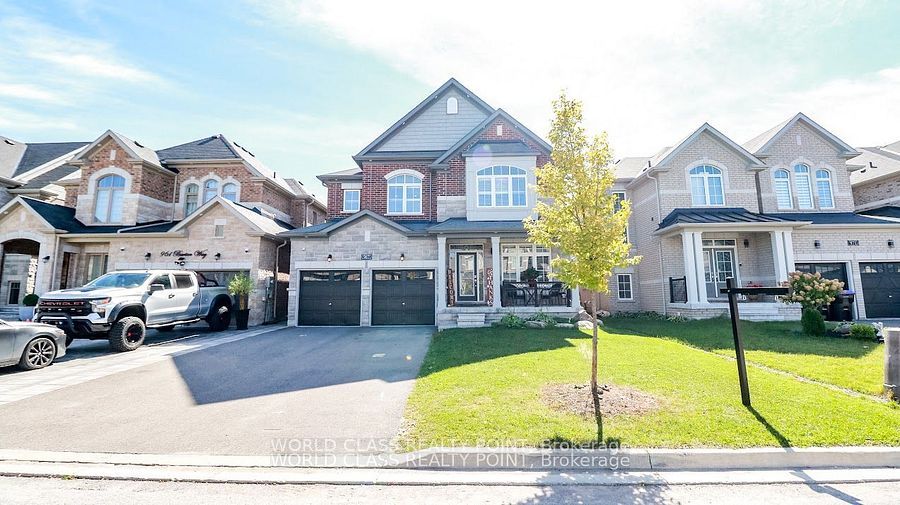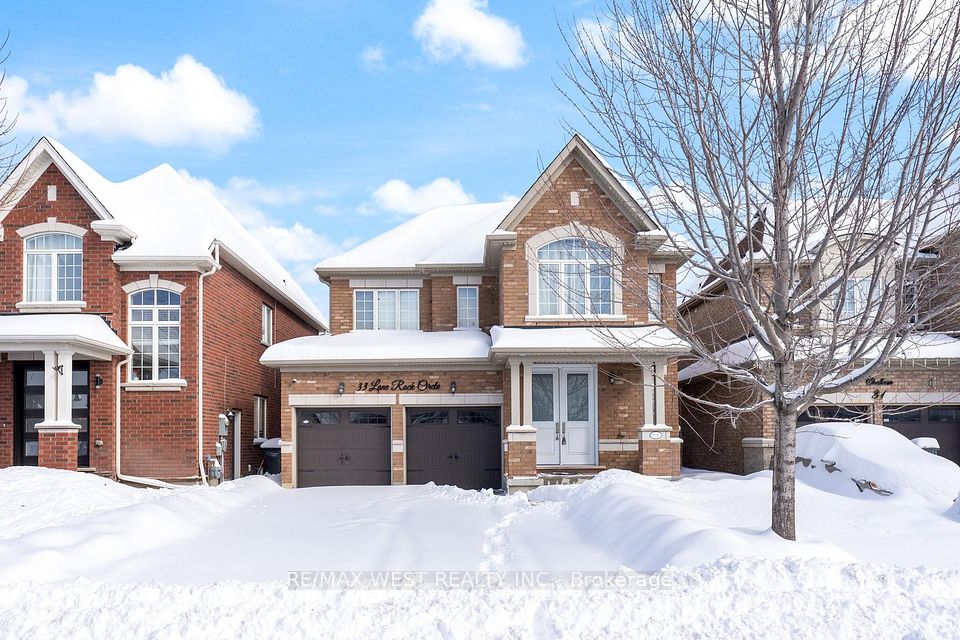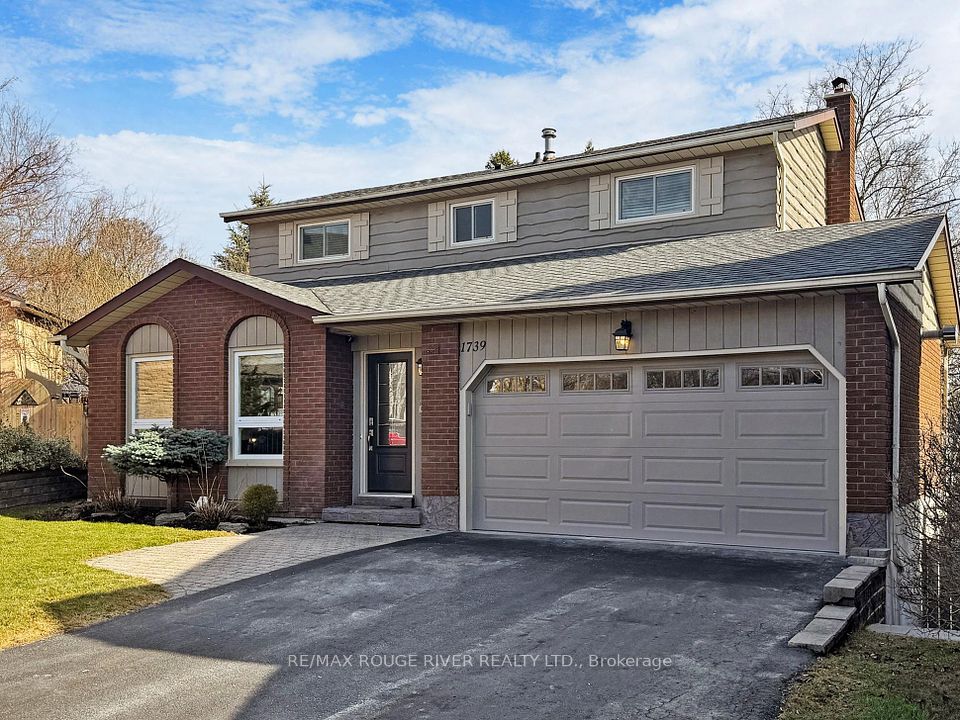$1,550,000
390 Woodgrange Avenue, Pickering, ON L1W 2B3
Virtual Tours
Price Comparison
Property Description
Property type
Detached
Lot size
N/A
Style
2 1/2 Storey
Approx. Area
N/A
Room Information
| Room Type | Dimension (length x width) | Features | Level |
|---|---|---|---|
| Living Room | 5.12 x 4.36 m | Fireplace, Bay Window, Cathedral Ceiling(s) | Ground |
| Kitchen | 5.71 x 3.07 m | W/O To Deck, Overlooks Ravine, Large Window | Ground |
| Dining Room | 3.02 x 1.1 m | Overlooks Ravine, Large Window | Ground |
| Family Room | 3.9 x 3.9 m | Overlooks Ravine, W/O To Deck, Fireplace | Ground |
About 390 Woodgrange Avenue
Rarely offered, backing onto Rouge National Urban Park, on 87.92 ft x 184.23 ft irreg. ravine lot, this 2,201 sqft custom built home is situated on a cul-de-sac in the coveted Rosebank neighborhood and overlooking the Rouge River. This house was featured in the Toronto Life and Toronto Star for its architectural style and design. Renovated with quality finishes, imported porcelain tiles, jatoba hardwood floors, Douglas fir windows (aluminum ext.), solid wood interior and exterior doors. Ultra modern kitchen with white high gloss cabinets and Bosch appliances. Wood and gas fireplaces. 2nd floor includes primary bedroom with 2-piece ensuite, 2 cozy bedrooms plus office and main bathroom. 2 person soaker tub spa in the attic with skylights. Ideal home for a small family or a couple who enjoys nature and an active lifestyle. Paddle down the Rouge River from your street, cycle lakeshore paths or walk to Rouge Beach. Relax on the massive, sunset facing multi-level deck overlooking the river and enjoy the surrounding nature.
Home Overview
Last updated
3 days ago
Virtual tour
None
Basement information
Finished
Building size
--
Status
In-Active
Property sub type
Detached
Maintenance fee
$N/A
Year built
--
Additional Details
MORTGAGE INFO
ESTIMATED PAYMENT
Location
Some information about this property - Woodgrange Avenue

Book a Showing
Find your dream home ✨
I agree to receive marketing and customer service calls and text messages from Condomonk. Consent is not a condition of purchase. Msg/data rates may apply. Msg frequency varies. Reply STOP to unsubscribe. Privacy Policy & Terms of Service.






