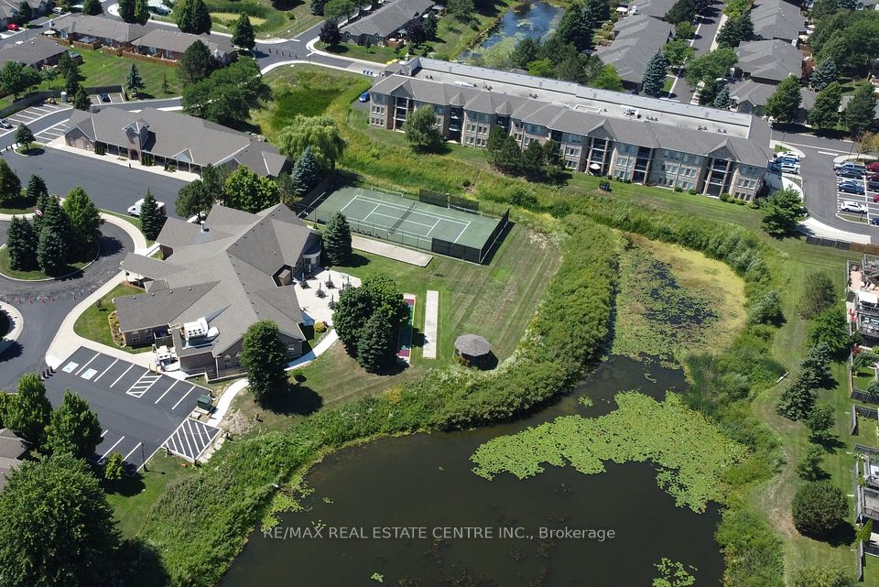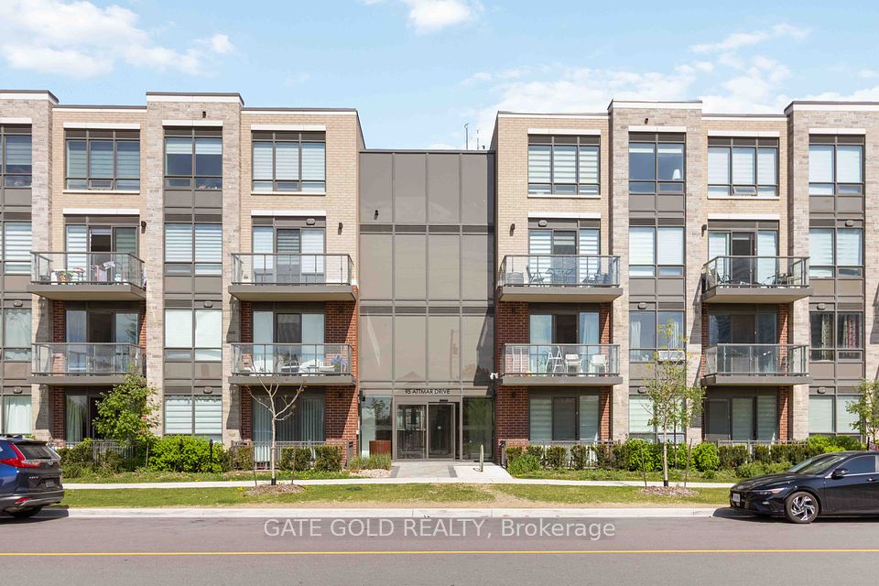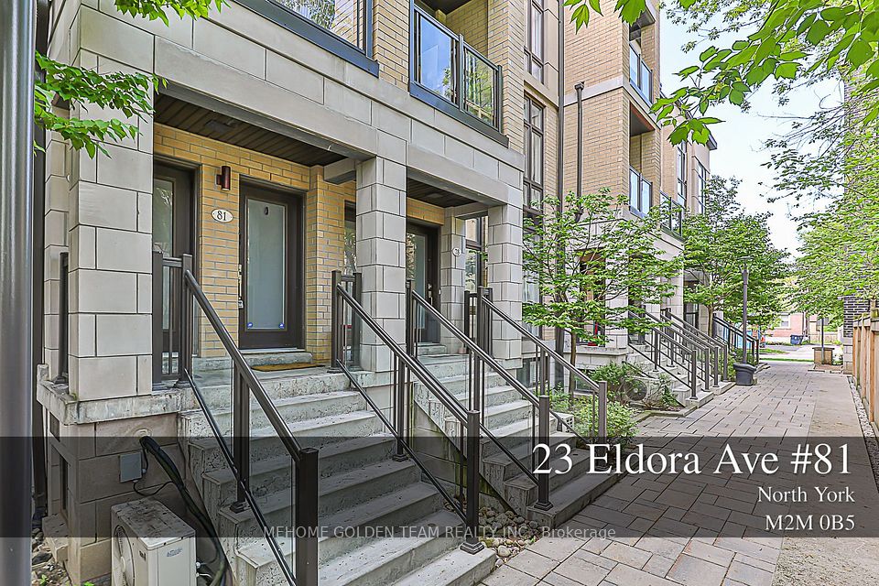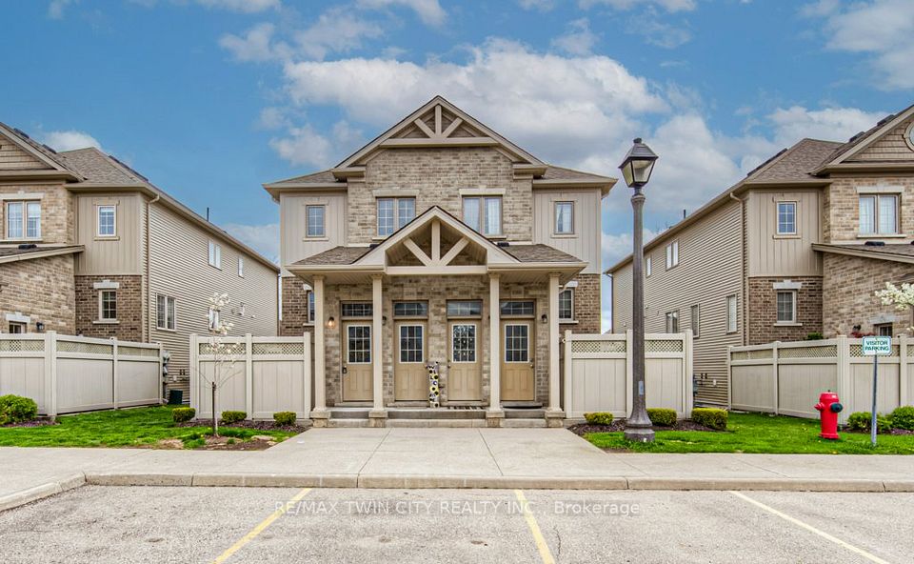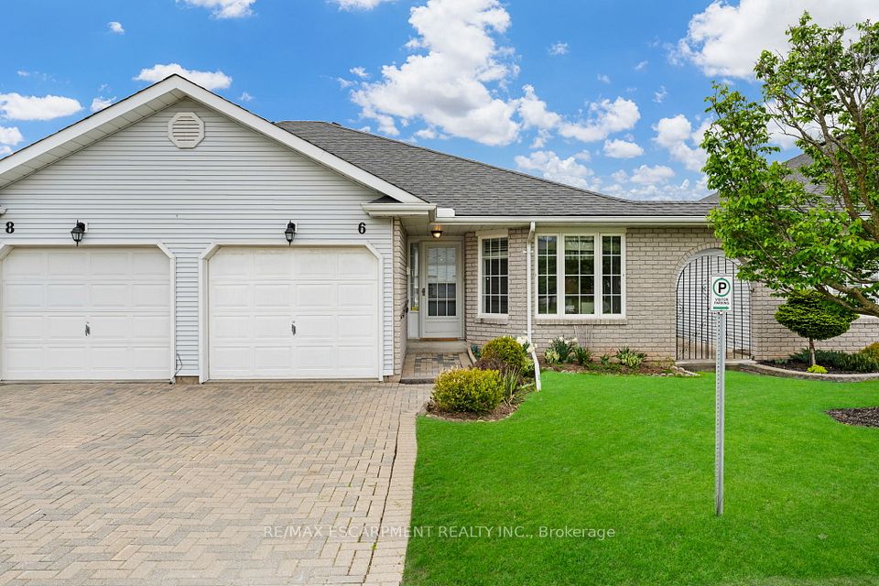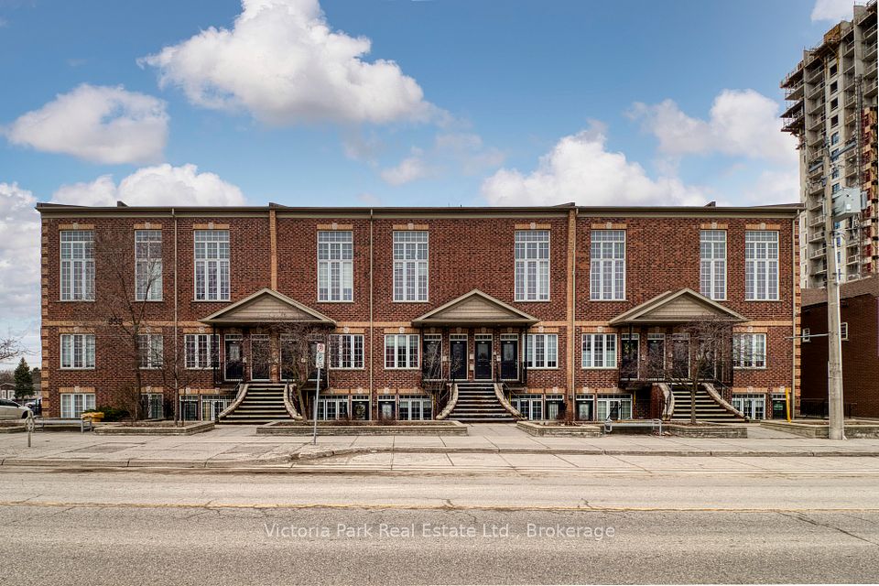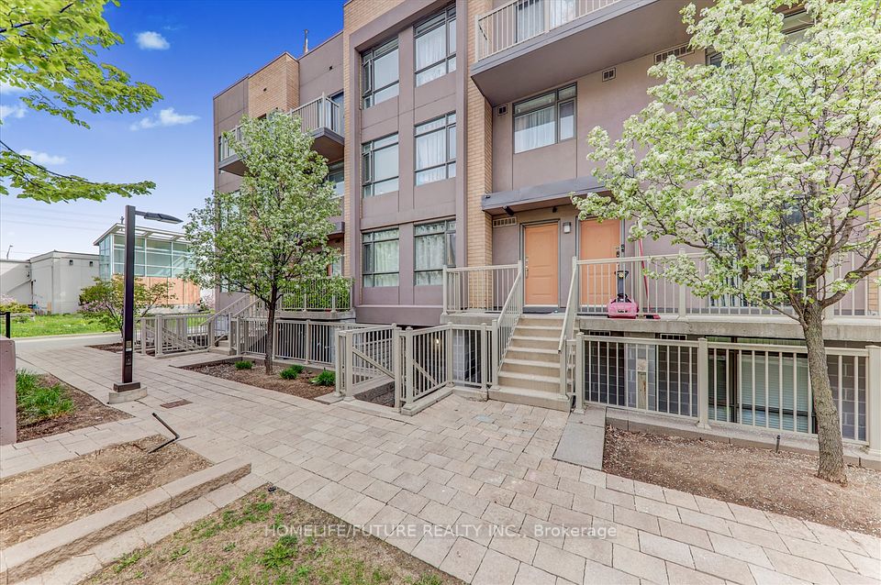$625,000
39 Tecumseth Street, Toronto C01, ON M5V 2X6
Property Description
Property type
Condo Townhouse
Lot size
N/A
Style
Stacked Townhouse
Approx. Area
500-599 Sqft
Room Information
| Room Type | Dimension (length x width) | Features | Level |
|---|---|---|---|
| Living Room | 4.09 x 3.81 m | Laminate, Open Concept, Fireplace | Flat |
| Kitchen | 3.51 x 3 m | Centre Island, Quartz Counter, Stainless Steel Appl | Flat |
| Bathroom | 2.67 x 3 m | 4 Pc Bath, Combined w/Laundry, Soaking Tub | Flat |
| Bedroom | 4.52 x 3.81 m | East View, W/O To Yard, W/O To Garden | Flat |
About 39 Tecumseth Street
Welcome Home To This Private, Modern, One Bedroom Townhome In King West Downtown Toronto. Open Concept Living Room And Kitchen, Features Modern Cabinetry, Quartz Counters, Stainless Steel Appliances, Gas Fireplace And The Large Quartz Island Doubles As A Dining Area. Full Size Washer And Dryer Is Ensuite. The Bedroom Has A Walkout To Semi-Private Backyard Patio, Which Also Opens Up To The Center Courtyard. Building Amenities include Grassy Picnic Areas, Corner Parkette, Common BBQs, Kid's Play Area, Outdoor Pool, Indoor Pool, Hot Tub, 4 Squash Courts, Party Room with Hot Kitchen and Entertainment System, Games Room, 2 Theater Rooms, Library with WiFi Cubicles, 24 Hr Security and much more. Comes With Parking.
Home Overview
Last updated
4 days ago
Virtual tour
None
Basement information
None
Building size
--
Status
In-Active
Property sub type
Condo Townhouse
Maintenance fee
$563.55
Year built
--
Additional Details
Price Comparison
Location

Angela Yang
Sales Representative, ANCHOR NEW HOMES INC.
MORTGAGE INFO
ESTIMATED PAYMENT
Some information about this property - Tecumseth Street

Book a Showing
Tour this home with Angela
I agree to receive marketing and customer service calls and text messages from Condomonk. Consent is not a condition of purchase. Msg/data rates may apply. Msg frequency varies. Reply STOP to unsubscribe. Privacy Policy & Terms of Service.






