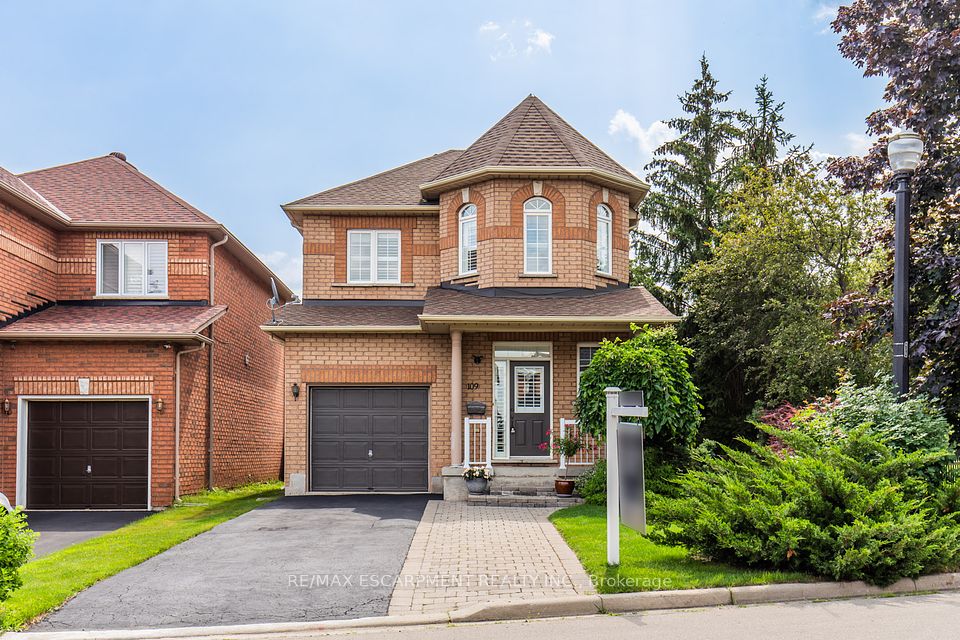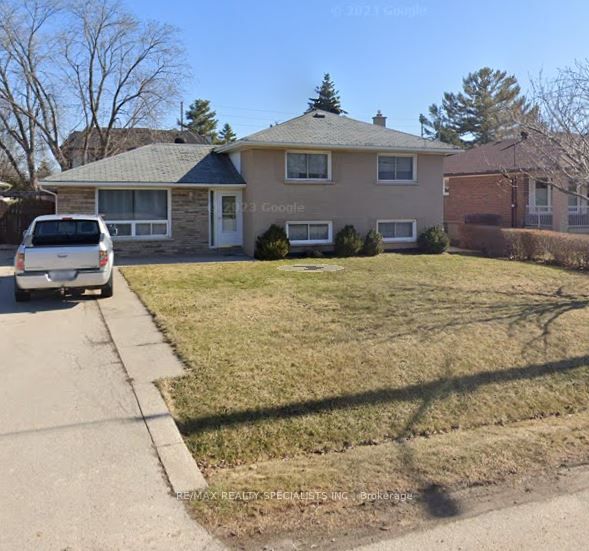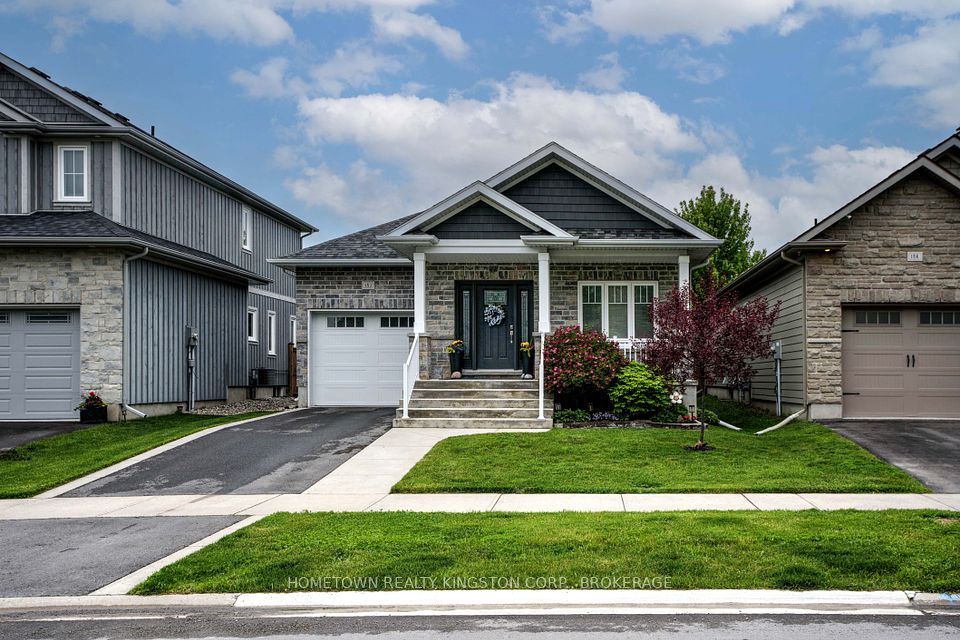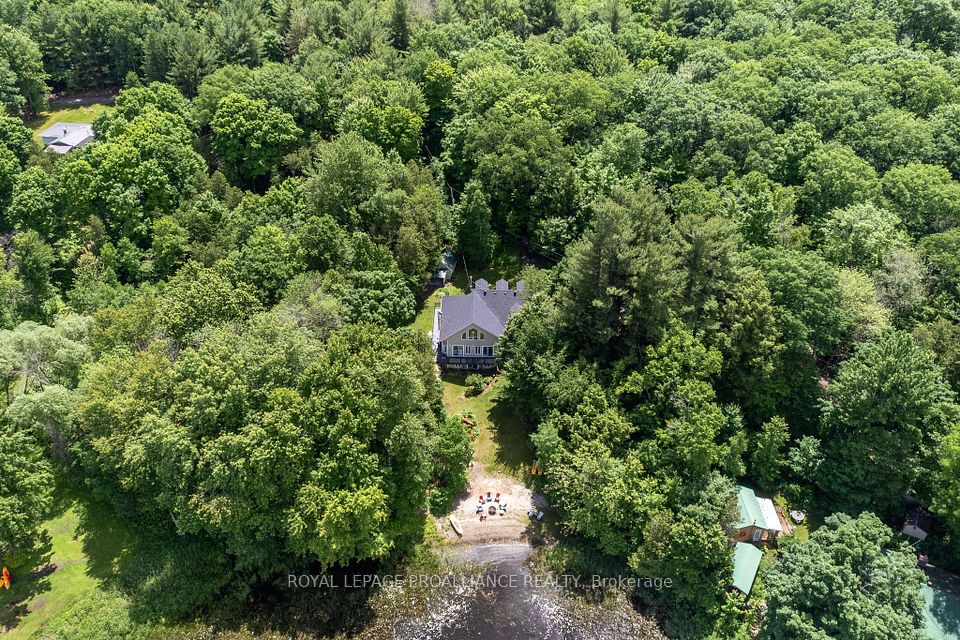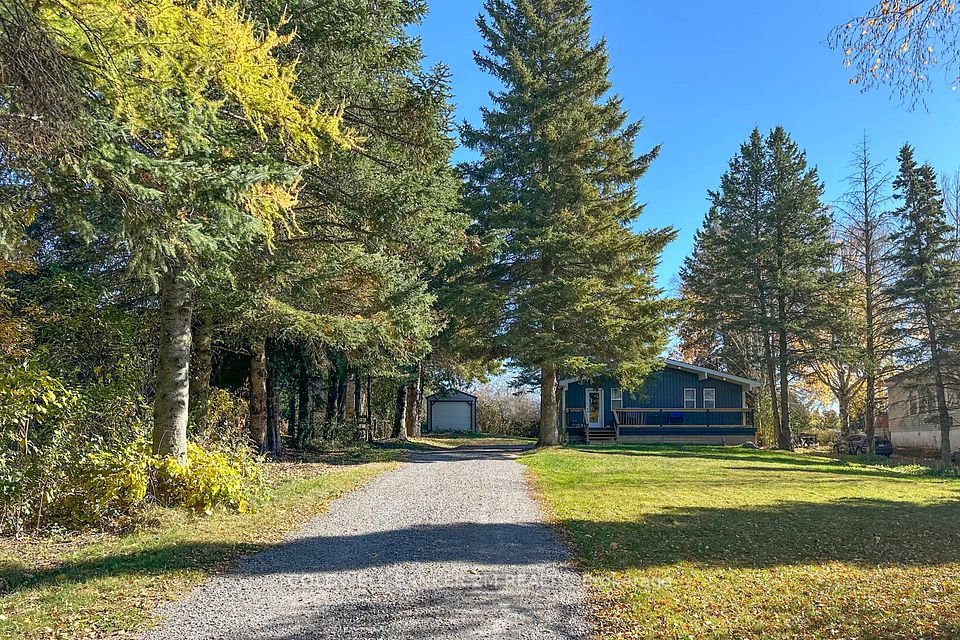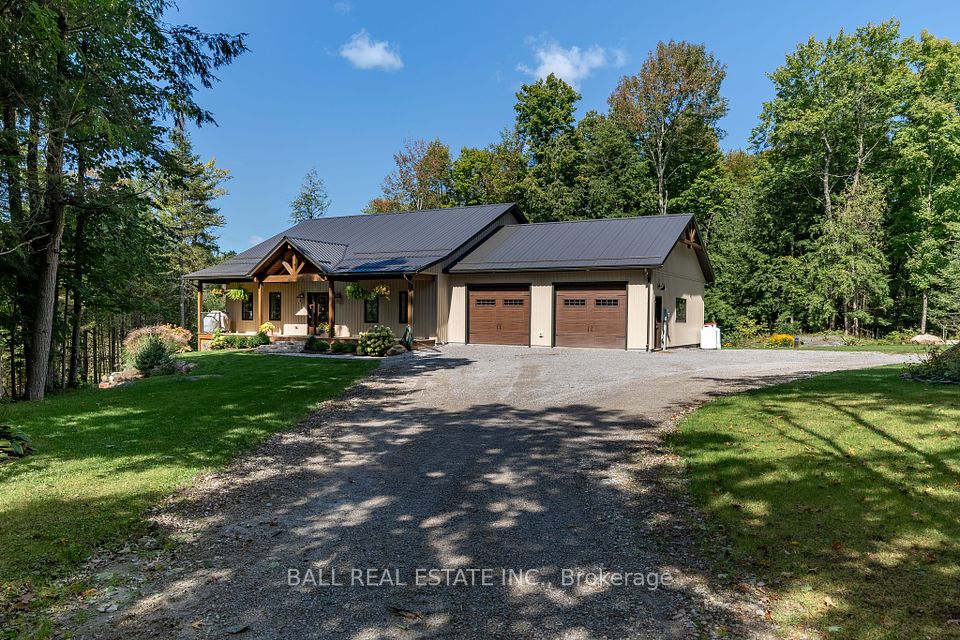$799,900
Last price change May 7
39 Spicer Street, Centre Wellington, ON N1M 0H9
Property Description
Property type
Detached
Lot size
N/A
Style
2-Storey
Approx. Area
1500-2000 Sqft
Room Information
| Room Type | Dimension (length x width) | Features | Level |
|---|---|---|---|
| Living Room | 3.71 x 3.35 m | N/A | Main |
| Great Room | 3.96 x 4.09 m | Gas Fireplace | Main |
| Kitchen | 3.28 x 3.43 m | N/A | Main |
| Breakfast | 3.05 x 3.48 m | N/A | Main |
About 39 Spicer Street
Welcome to this beautifully maintained 3-bedroom, 3-bathroom detached home nestled in a family-friendly neighbourhood in Fergus. Offering just under 1,900 sq ft of finished living space, this home is perfect for growing families or those seeking a spacious and comfortable layout. The main floor features an inviting, open-concept design with generous natural light, ideal for everyday living and entertaining. Upstairs, you'll find three well-sized bedrooms, including a spacious primary suite with its own ensuite bath. The unfinished basement provides ample extra storage space and is a blank canvas waiting for your personal touch whether you envision a rec room, home gym, or additional living area. Located close to schools, parks, and all the amenities Fergus has to offer, this is a fantastic opportunity to settle into a welcoming community.
Home Overview
Last updated
May 23
Virtual tour
None
Basement information
Full, Unfinished
Building size
--
Status
In-Active
Property sub type
Detached
Maintenance fee
$N/A
Year built
2024
Additional Details
Price Comparison
Location

Angela Yang
Sales Representative, ANCHOR NEW HOMES INC.
MORTGAGE INFO
ESTIMATED PAYMENT
Some information about this property - Spicer Street

Book a Showing
Tour this home with Angela
I agree to receive marketing and customer service calls and text messages from Condomonk. Consent is not a condition of purchase. Msg/data rates may apply. Msg frequency varies. Reply STOP to unsubscribe. Privacy Policy & Terms of Service.






