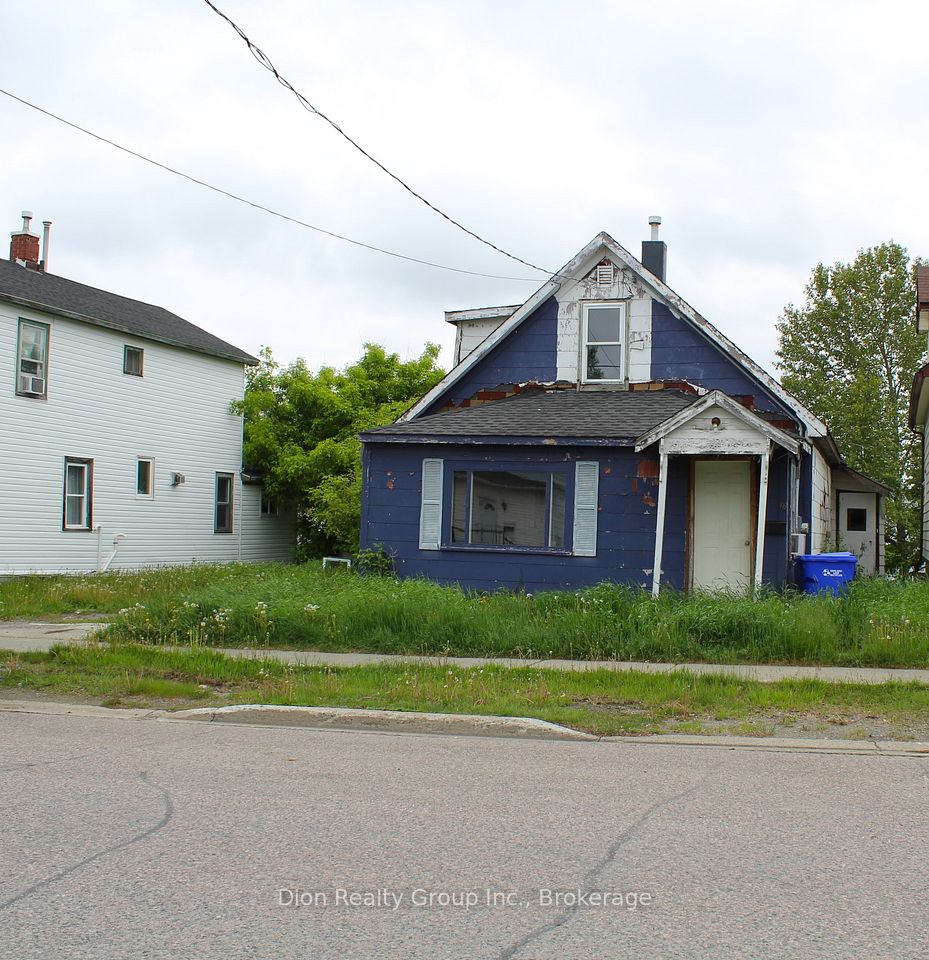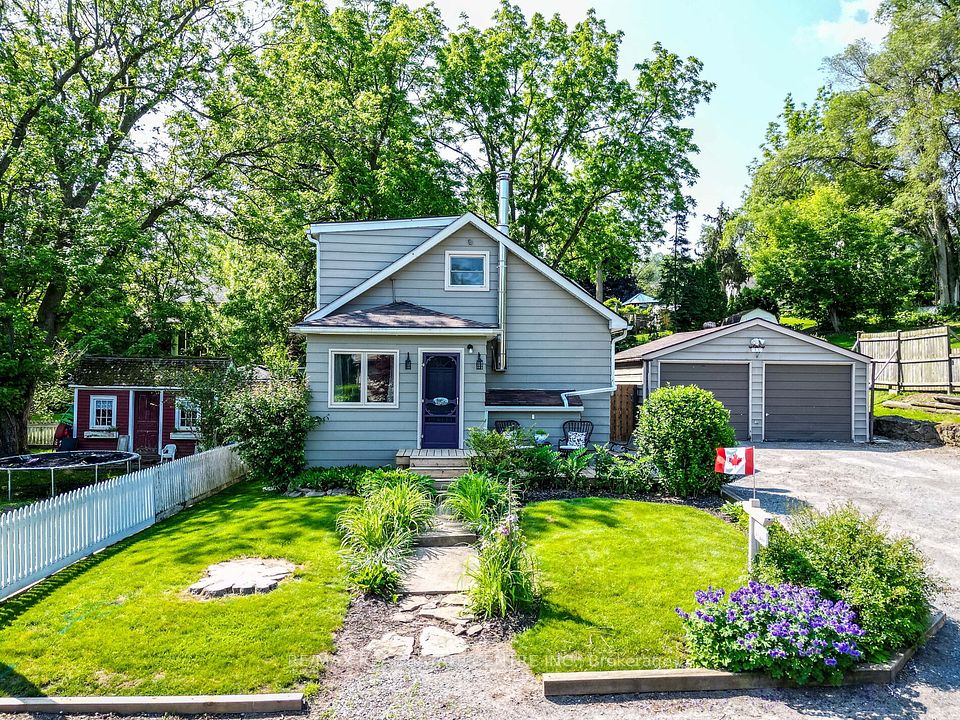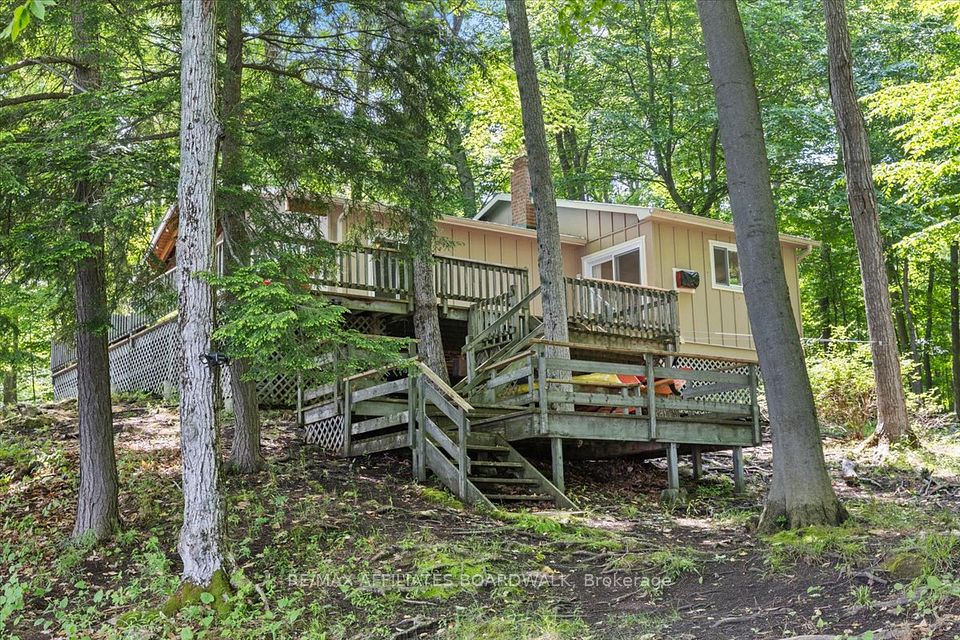$399,900
39 Robinson Lane, Laurentian Valley, ON K8A 7S1
Property Description
Property type
Detached
Lot size
N/A
Style
Bungalow
Approx. Area
1100-1500 Sqft
Room Information
| Room Type | Dimension (length x width) | Features | Level |
|---|---|---|---|
| Foyer | 1.25 x 2.98 m | N/A | Main |
| Kitchen | 4.02 x 3.65 m | N/A | Main |
| Living Room | 4.23 x 3.65 m | N/A | Main |
| Primary Bedroom | 4.14 x 3.35 m | N/A | Main |
About 39 Robinson Lane
Welcome to the Brookside Model by Riverview Homes a beautifully designed brand-new 3Bed/1Bath detached bungalow with 1199 sqft of modern living space. Step inside to an open-concept main floor, where a stylish kitchen flows seamlessly into the bright living and dining area. The three spacious bedrooms offer ample closet space, while the in-suite laundry adds everyday convenience. This home is packed with premium features, including 7" wide luxury vinyl plank flooring, mirrored sliding closet doors in the bedrooms and foyer, and sleek matte black hardware in the bathroom for a modern touch. Looking for extra space or rental potential? The unfinished lower level is yours to customize, featuring a separate entrance perfect for an income suite or in-law suite. Plus, the wood-finish basement stairs add a premium touch to future development. Amazing location! Steps to Pembroke mall, the Ottawa River, Fellowes High School, walking trails and parks. This is your chance to own a beautiful new home in a great location! Seller is offering to build SDU in basement for additional cost. Message us for more details! LIMITED TIME OFFER! 2-Year Rental Guarantee ($2200/Monthly)!
Home Overview
Last updated
May 27
Virtual tour
None
Basement information
Unfinished, Separate Entrance
Building size
--
Status
In-Active
Property sub type
Detached
Maintenance fee
$N/A
Year built
--
Additional Details
Price Comparison
Location

Angela Yang
Sales Representative, ANCHOR NEW HOMES INC.
MORTGAGE INFO
ESTIMATED PAYMENT
Some information about this property - Robinson Lane

Book a Showing
Tour this home with Angela
I agree to receive marketing and customer service calls and text messages from Condomonk. Consent is not a condition of purchase. Msg/data rates may apply. Msg frequency varies. Reply STOP to unsubscribe. Privacy Policy & Terms of Service.











