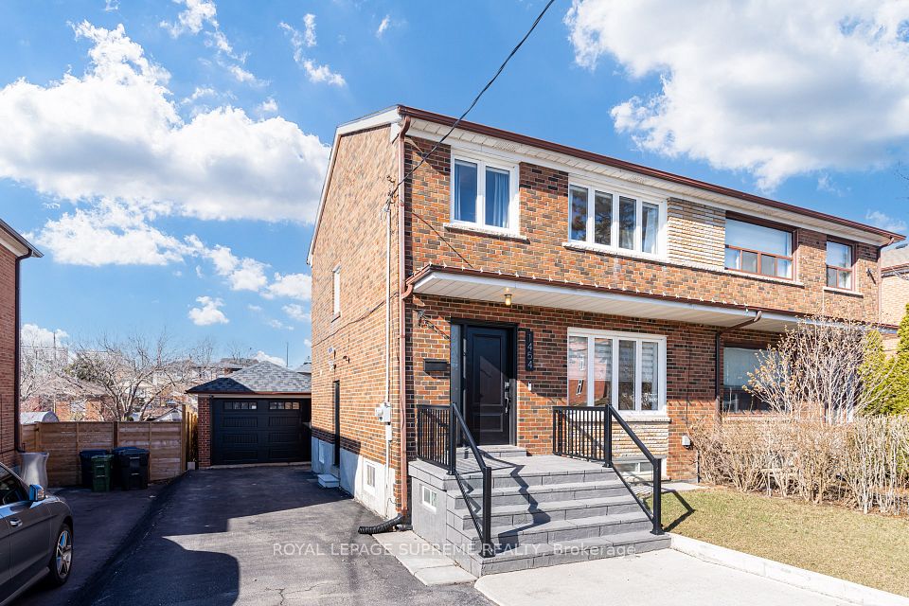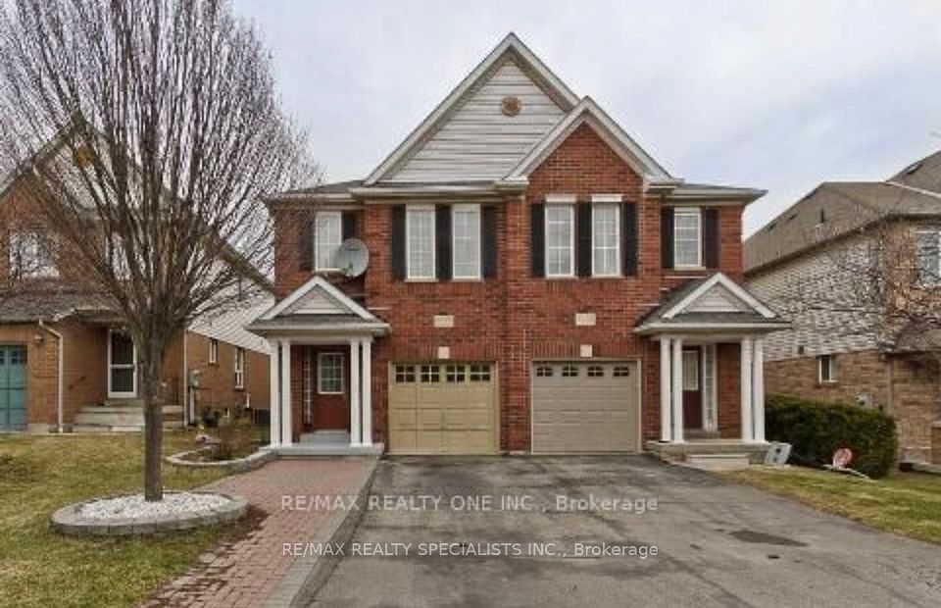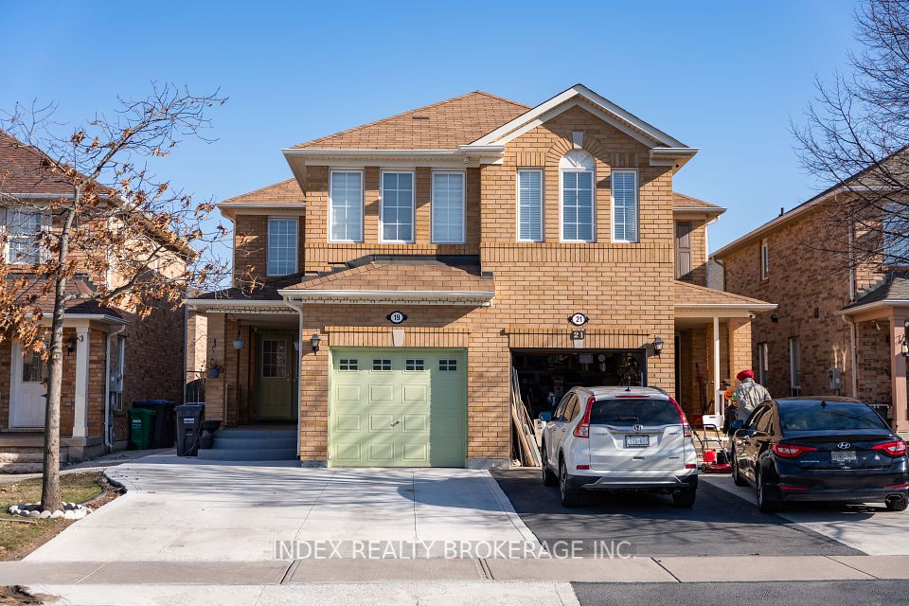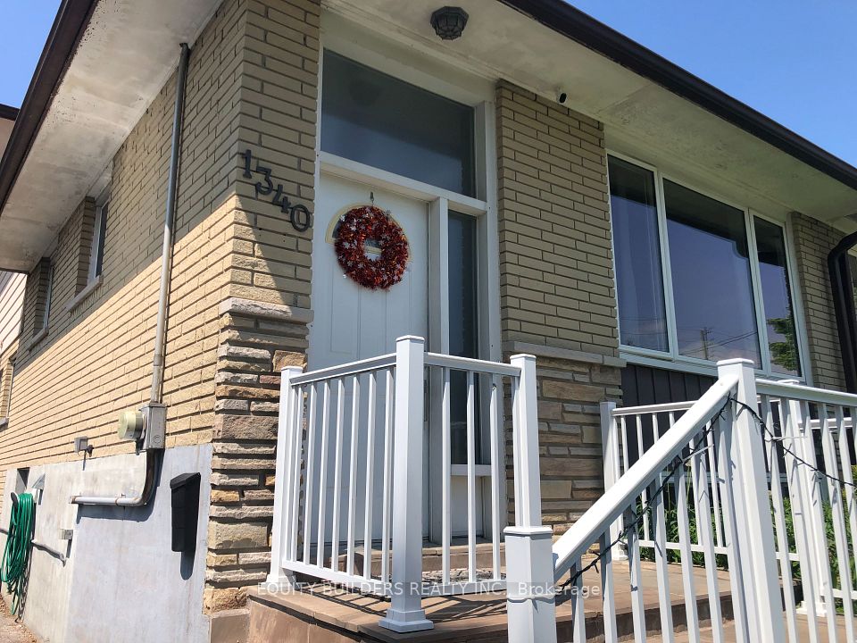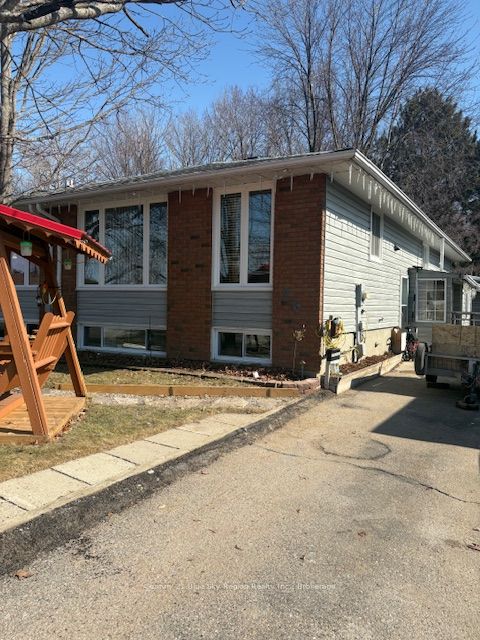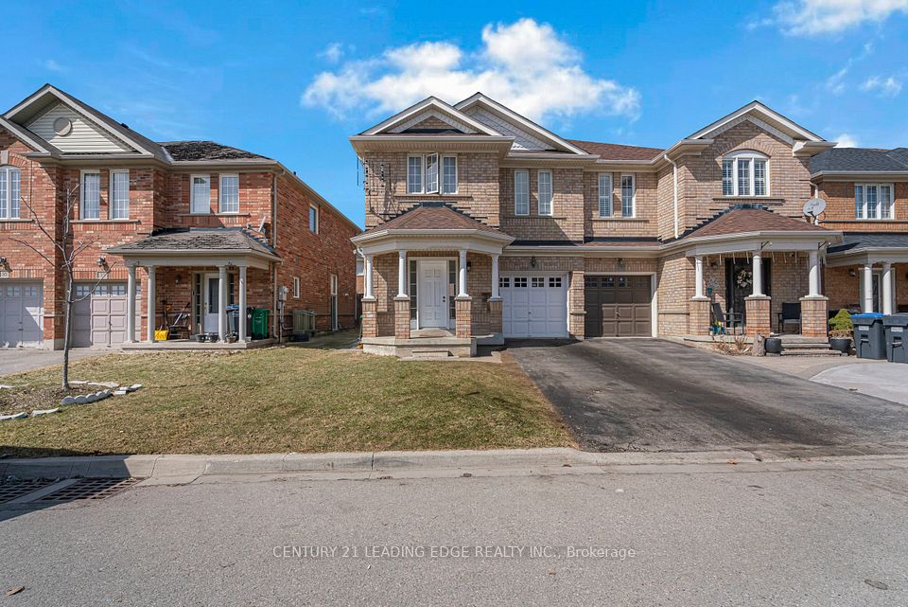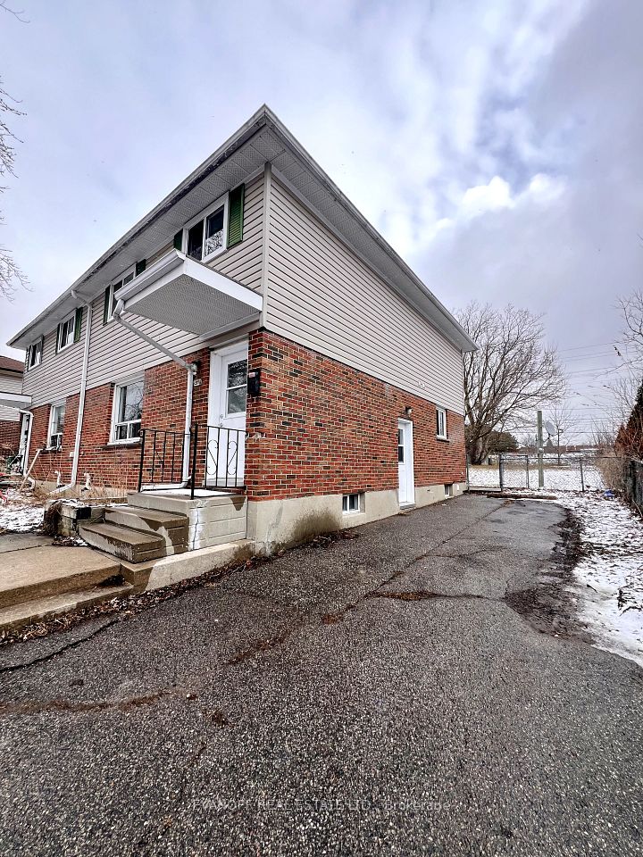$419,800
39 Robinson Lane, Laurentian Valley, ON K8A 7S1
Price Comparison
Property Description
Property type
Semi-Detached
Lot size
N/A
Style
Bungalow
Approx. Area
N/A
Room Information
| Room Type | Dimension (length x width) | Features | Level |
|---|---|---|---|
| Foyer | 1.4 x 1.92 m | N/A | Main |
| Living Room | 4.84 x 3.04 m | N/A | Main |
| Kitchen | 4.66 x 3.04 m | N/A | Main |
| Primary Bedroom | 3.23 x 4.26 m | N/A | Main |
About 39 Robinson Lane
Welcome to the Cedarview Model by Riverview Homes, a brand-new 5Bed/2Bath semi-detached bungalow designed for cash flow and long-term appreciation. With 1,048 sqft of modern living space and a separate legal Secondary Dwelling unit (SDU), this home offers a turnkey opportunity for investors or homeowners looking to offset their mortgage with rental income. The open-concept main floor features a stylish kitchen that flows seamlessly into the bright living and dining areas, while three spacious bedrooms provide ample storage. Premium finishes like 7 luxury vinyl plank flooring, mirrored sliding closet doors, and sleek matte black bathroom hardware add value and attract high-quality tenants. The finished lower level, with its separate entrance, presents a high-yield rental opportunity or in-law suite, enhancing the property's income potential. Located steps from Pembroke Mall, the Ottawa River, Fellowes High School, parks, and walking trails, this home sits in a high-demand area with strong rental appeal and minimal vacancy risk. Whether you're an investor seeking consistent rental income or a homeowner looking for a built-in mortgage helper, the Cedarview Model is a smart investment with strong ROI potential. Don't miss out on this chance to own a high-quality, income-generating property in a prime location!
Home Overview
Last updated
14 hours ago
Virtual tour
None
Basement information
Separate Entrance, Finished
Building size
--
Status
In-Active
Property sub type
Semi-Detached
Maintenance fee
$N/A
Year built
--
Additional Details
MORTGAGE INFO
ESTIMATED PAYMENT
Location
Some information about this property - Robinson Lane

Book a Showing
Find your dream home ✨
I agree to receive marketing and customer service calls and text messages from Condomonk. Consent is not a condition of purchase. Msg/data rates may apply. Msg frequency varies. Reply STOP to unsubscribe. Privacy Policy & Terms of Service.





