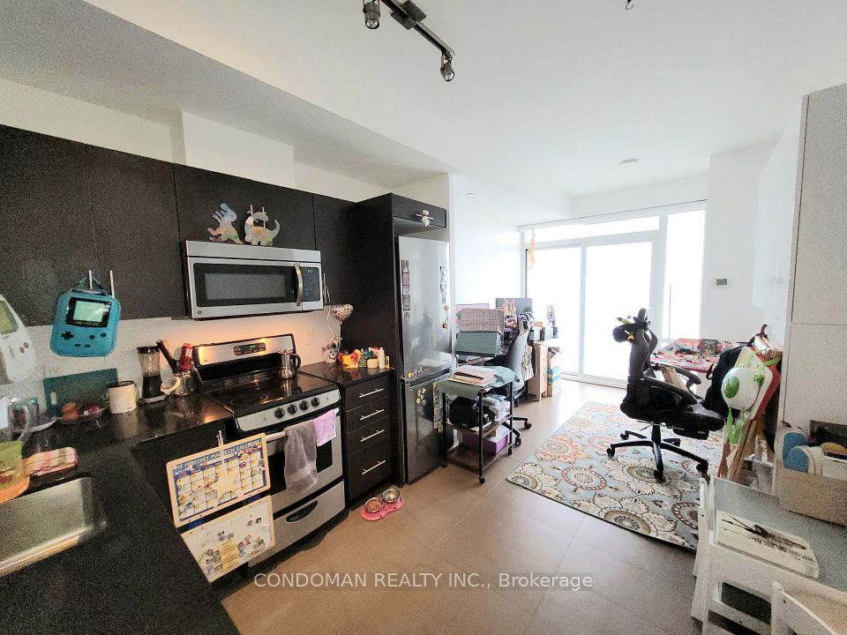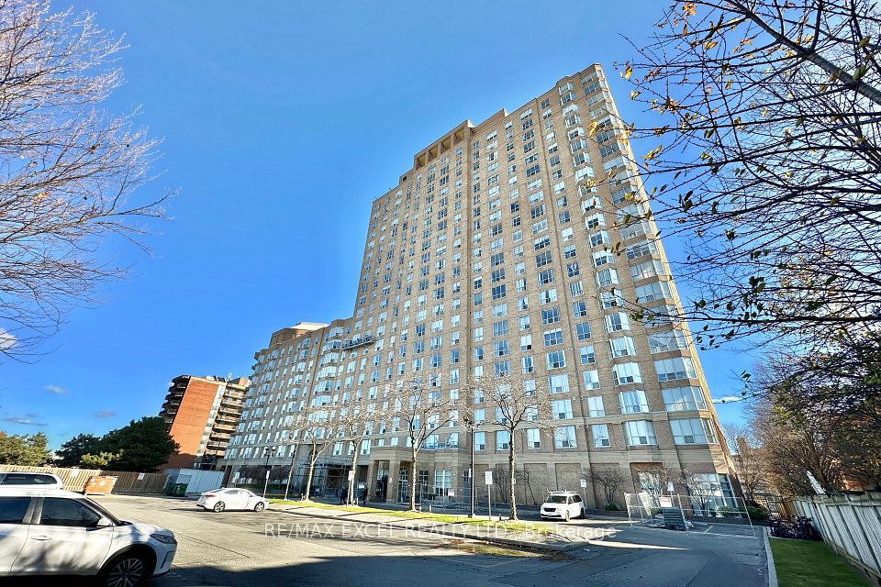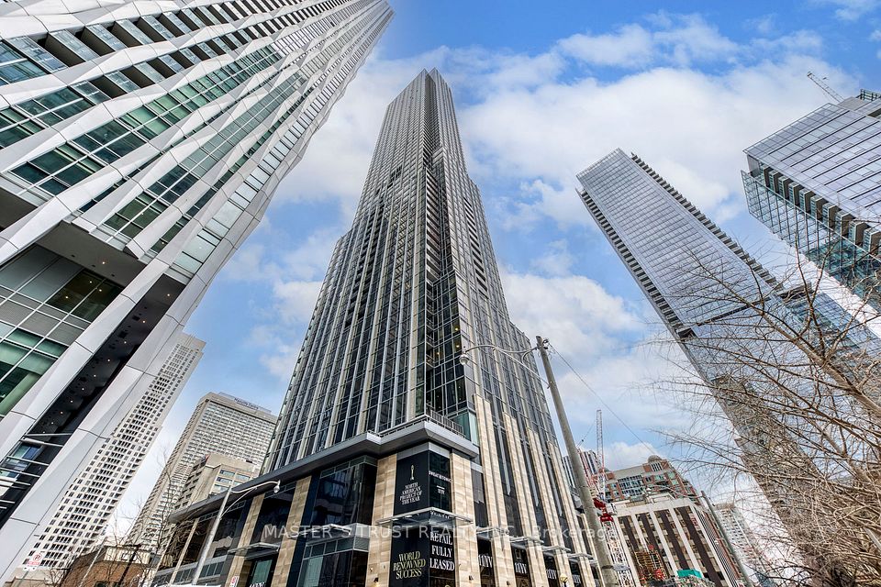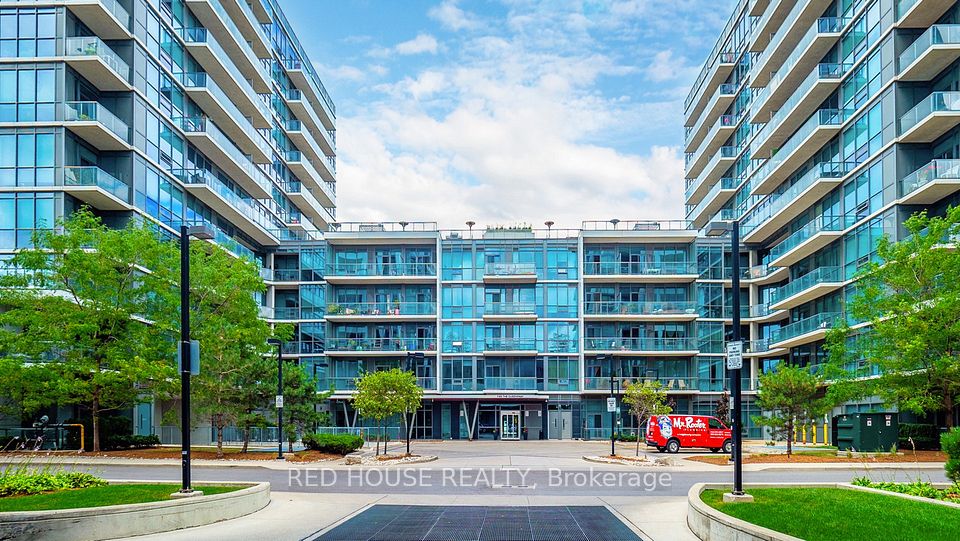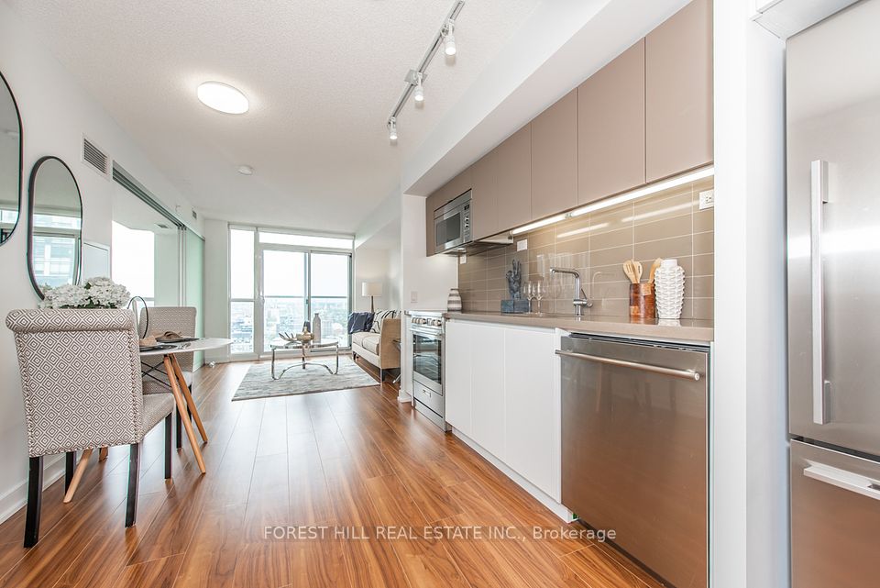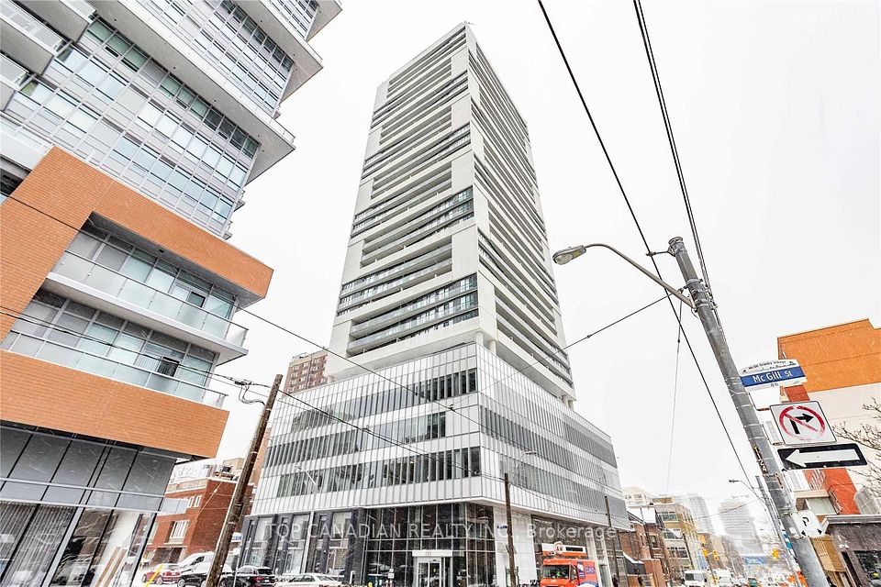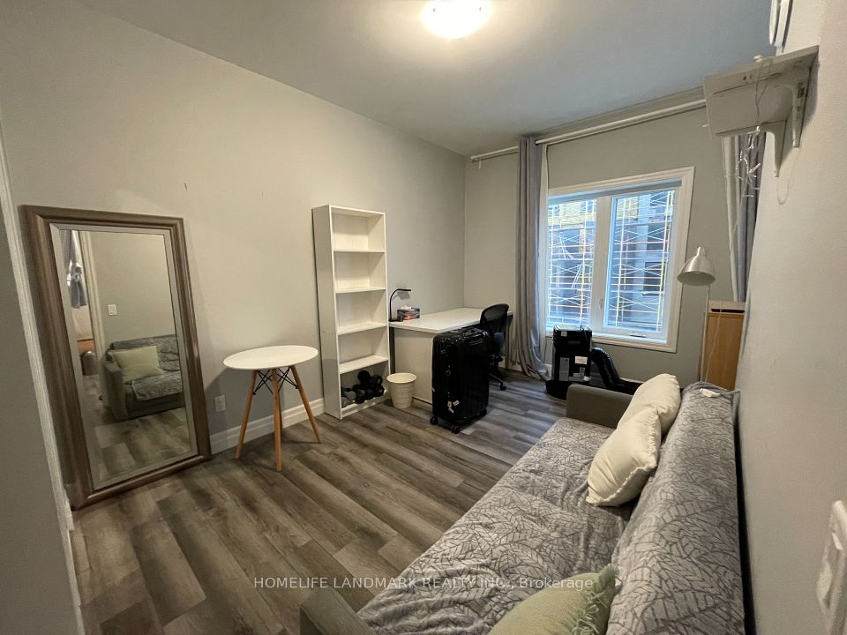$2,000
Last price change 2 days ago
39 Brant Street, Toronto C01, ON M5V 0M8
Price Comparison
Property Description
Property type
Condo Apartment
Lot size
N/A
Style
Apartment
Approx. Area
N/A
Room Information
| Room Type | Dimension (length x width) | Features | Level |
|---|---|---|---|
| Living Room | 3.96 x 2.87 m | Laminate, Window Floor to Ceiling, Overlooks Park | Flat |
| Dining Room | 3.96 x 2.87 m | Laminate, Combined w/Living, Open Concept | Flat |
| Kitchen | 3.96 x 2.87 m | Laminate, Quartz Counter, Backsplash | Flat |
| Bedroom | 2.54 x 2.54 m | Laminate, Large Closet | Flat |
About 39 Brant Street
***Welcome to the Exclusive Brant Park Lofts*** Prime King West Location! Get Ready To Live In The Heart Of King West Just Steps To The Hottest Restaurants, Shops, Nightlife, Parks, TTC/Streetcar, Ace Hotel, Brand-New Waterworks Food Hall, Loblaws, LCBO & Tons Of Toronto's Iconic Landmarks. Nestled In One Of The City's Most Vibrant Neighborhoods, The Brant Park Offers Residents Loft-Style Living In An Intimate Atmosphere. This Jr 1-Bedroom Suite Is Absolutely Flooded With Natural Light And Boasts The Best Views In The Building Overlooking St. Andrew's Park. An Efficient Layout Serves Up Lofty 9 Ft Concrete Ceilings & Trendy Feature Wall. Hone Those Cooking Skills in a Designer Kitchen Equipped w/ S/S Appliances, Gas Cooktop Stove, Quartz Countertops & Glass Backsplash.
Home Overview
Last updated
2 days ago
Virtual tour
None
Basement information
None
Building size
--
Status
In-Active
Property sub type
Condo Apartment
Maintenance fee
$N/A
Year built
--
Additional Details
MORTGAGE INFO
ESTIMATED PAYMENT
Location
Some information about this property - Brant Street

Book a Showing
Find your dream home ✨
I agree to receive marketing and customer service calls and text messages from Condomonk. Consent is not a condition of purchase. Msg/data rates may apply. Msg frequency varies. Reply STOP to unsubscribe. Privacy Policy & Terms of Service.






