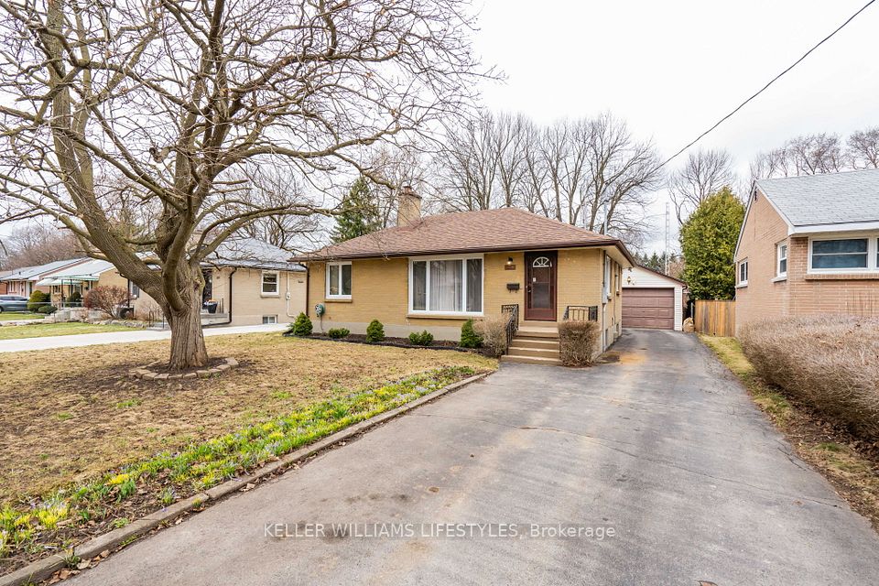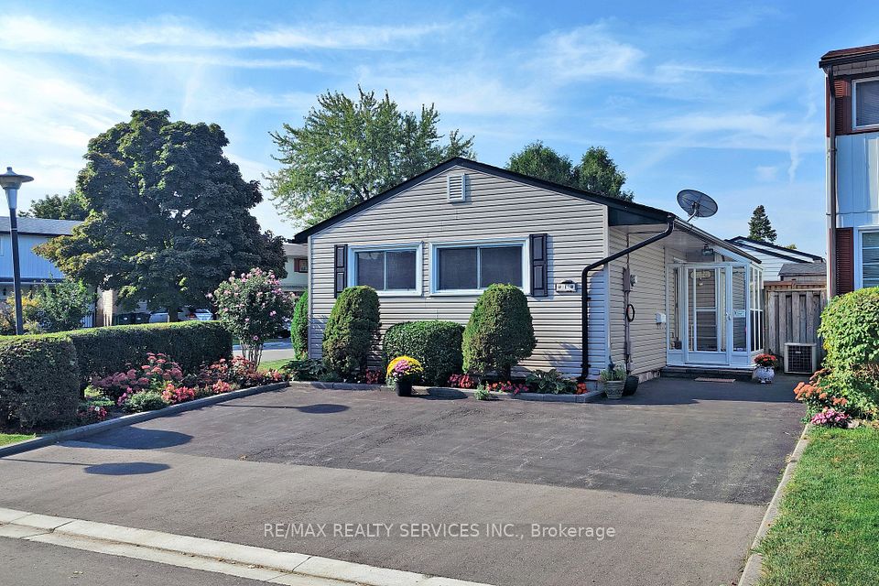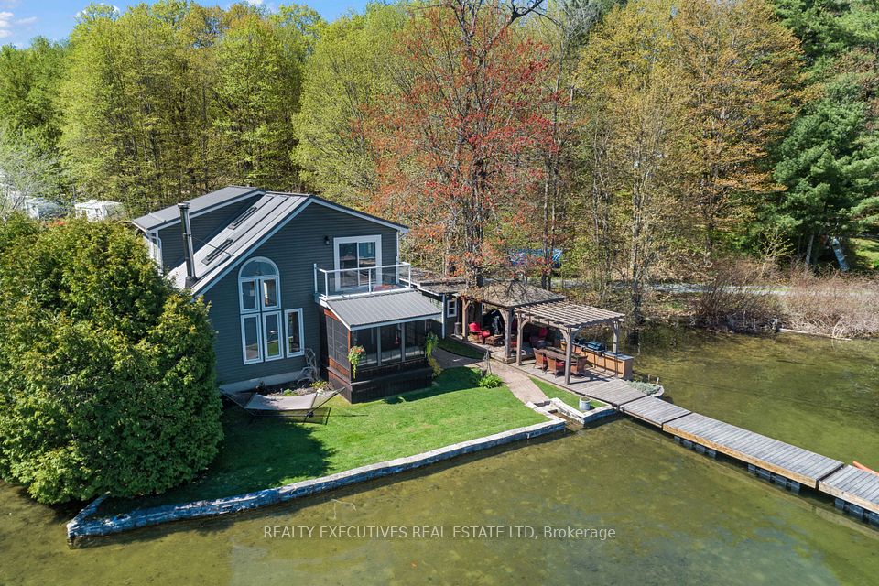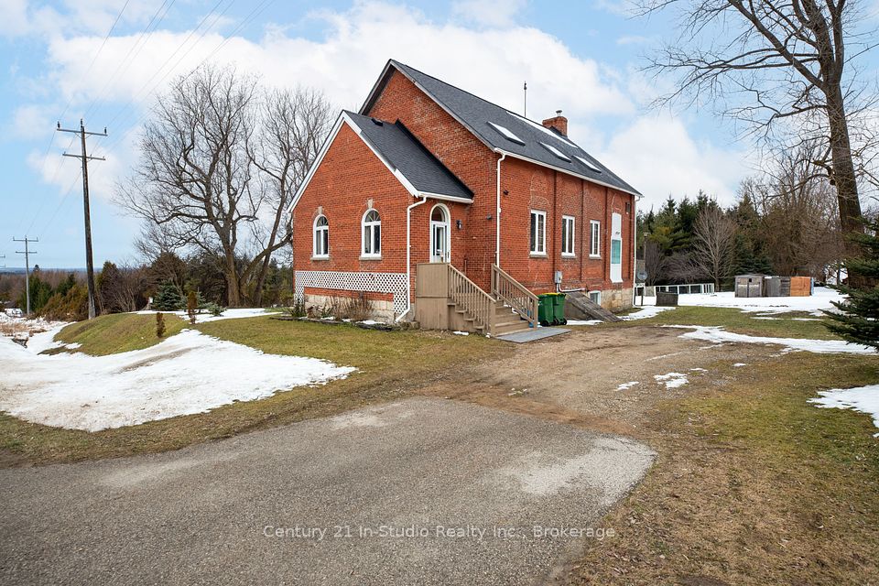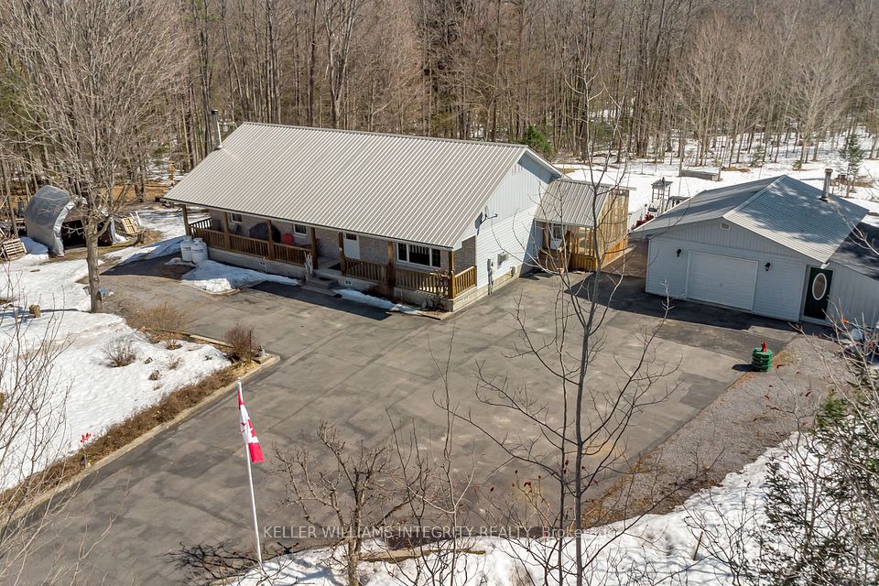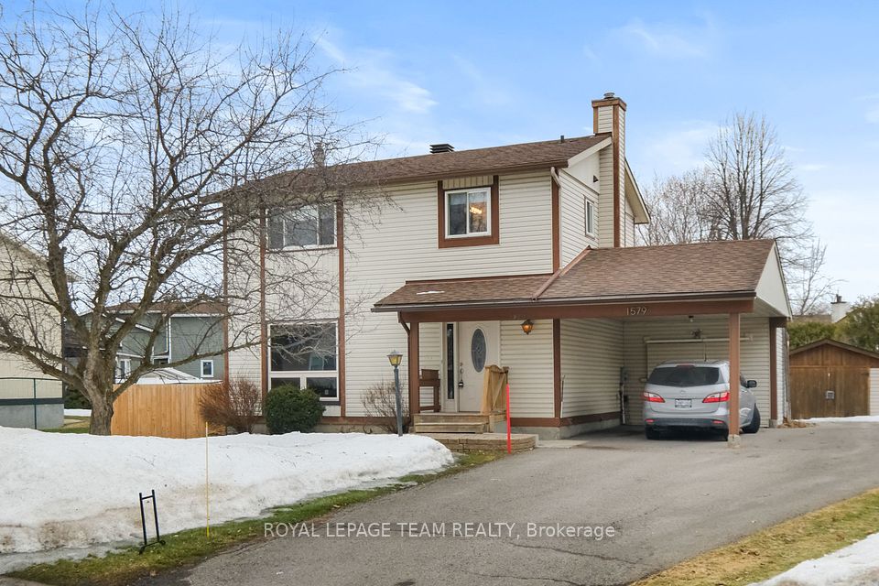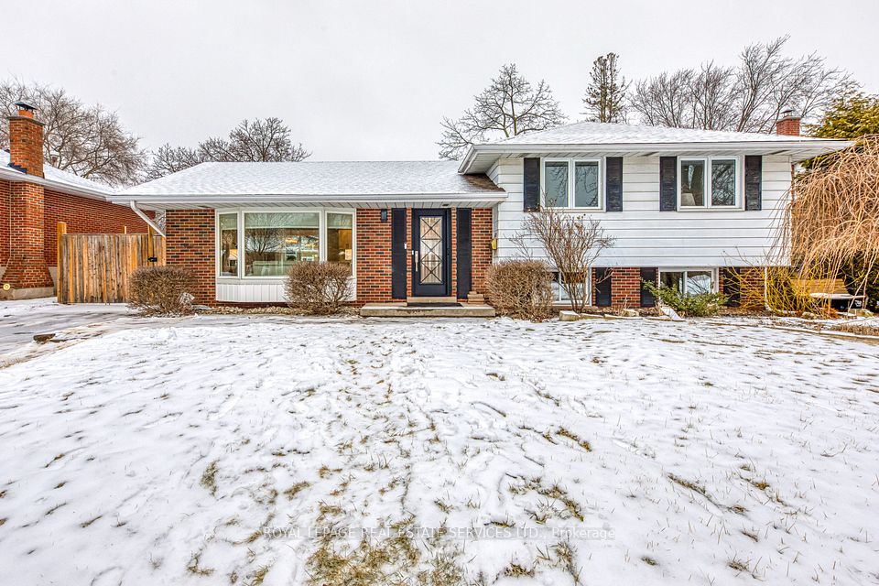$929,900
39 Alicia Crescent, Thorold, ON L2V 0M1
Virtual Tours
Price Comparison
Property Description
Property type
Detached
Lot size
< .50 acres
Style
2-Storey
Approx. Area
N/A
Room Information
| Room Type | Dimension (length x width) | Features | Level |
|---|---|---|---|
| Living Room | 4.24 x 5.44 m | N/A | Main |
| Kitchen | 3.96 x 3.4 m | N/A | Main |
| Primary Bedroom | 5.77 x 5.08 m | N/A | Second |
| Bedroom | 3.48 x 3.71 m | N/A | Second |
About 39 Alicia Crescent
The model home is ready and its an absolute must-see. This stylish 2,567 sq. ft. two-story home has been thoughtfully crafted by one of Niagara s most meticulous and reputable builders, and its loaded with upscale finishes that are typically considered high-end upgrades. Featuring soaring 10-foot ceilings on the main level and 9-foot ceilings upstairs, the space feels open and airy, further elevated by 8-foot doors, sleek oak staircases, and not a trace of carpet. Wrought iron spindles and a bold modern exterior enhance the curb appeal, while the interior offers a smart, family-friendly layout with three spacious bedrooms, a versatile loft, two full bathrooms, a powder room, and second-floor laundry. The basement is primed for future development with a separate entrance and egress window perfect for an accessory unit. Every detail has been carefully considered, from quartz countertops and soft-close high-gloss cabinets to black windows, pot lights, crown molding, and contemporary baseboards. Outside, the home is move-in ready with a freshly sealed concrete driveway, new deck, backyard patio, sealed garage floor, and fully sodded lawn. Located in a desirable, well-connected subdivision on the Thorold/Welland border, this home blends luxury, practicality, and investment potential into one incredible opportunity.
Home Overview
Last updated
1 day ago
Virtual tour
None
Basement information
Unfinished, Separate Entrance
Building size
--
Status
In-Active
Property sub type
Detached
Maintenance fee
$N/A
Year built
--
Additional Details
MORTGAGE INFO
ESTIMATED PAYMENT
Location
Some information about this property - Alicia Crescent

Book a Showing
Find your dream home ✨
I agree to receive marketing and customer service calls and text messages from Condomonk. Consent is not a condition of purchase. Msg/data rates may apply. Msg frequency varies. Reply STOP to unsubscribe. Privacy Policy & Terms of Service.






