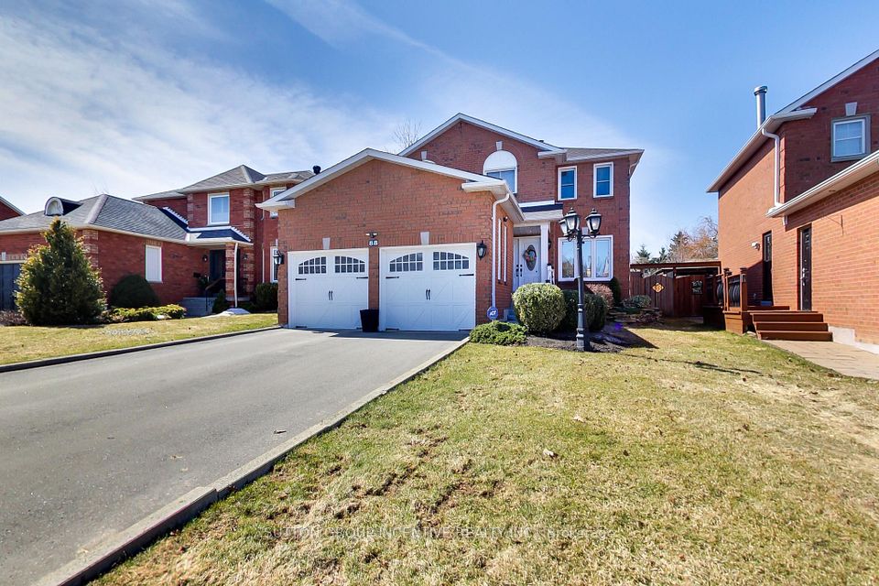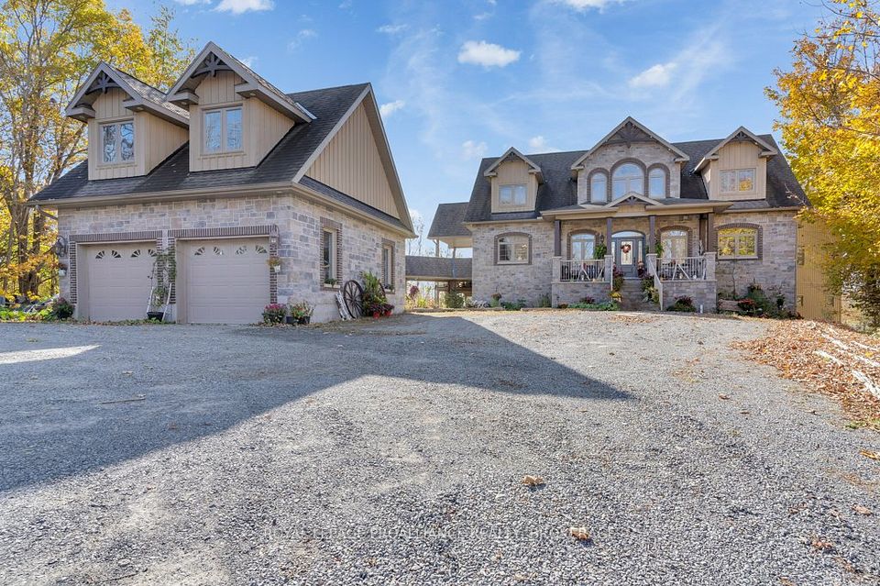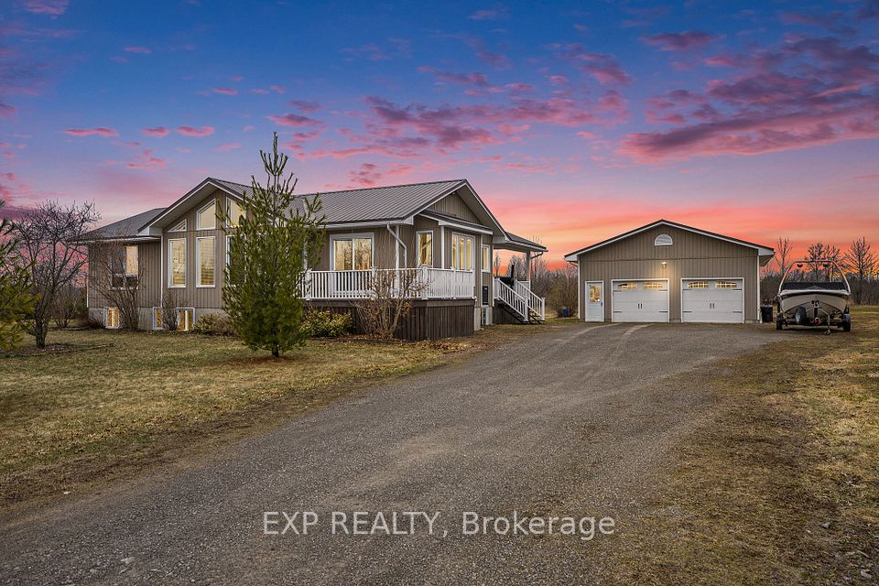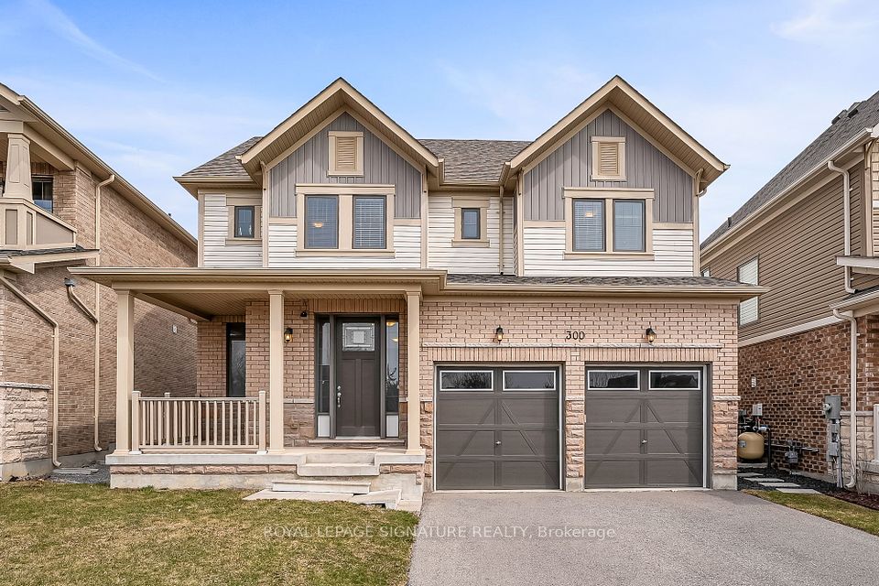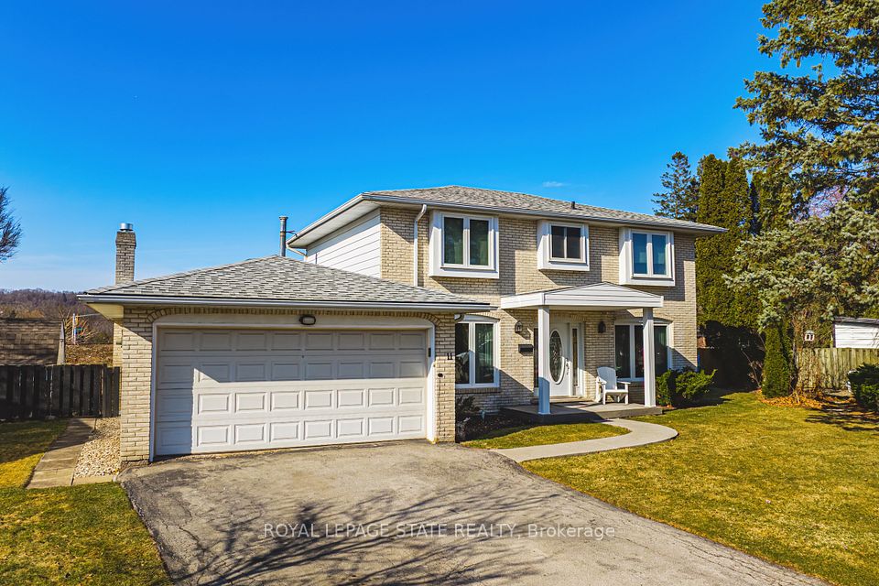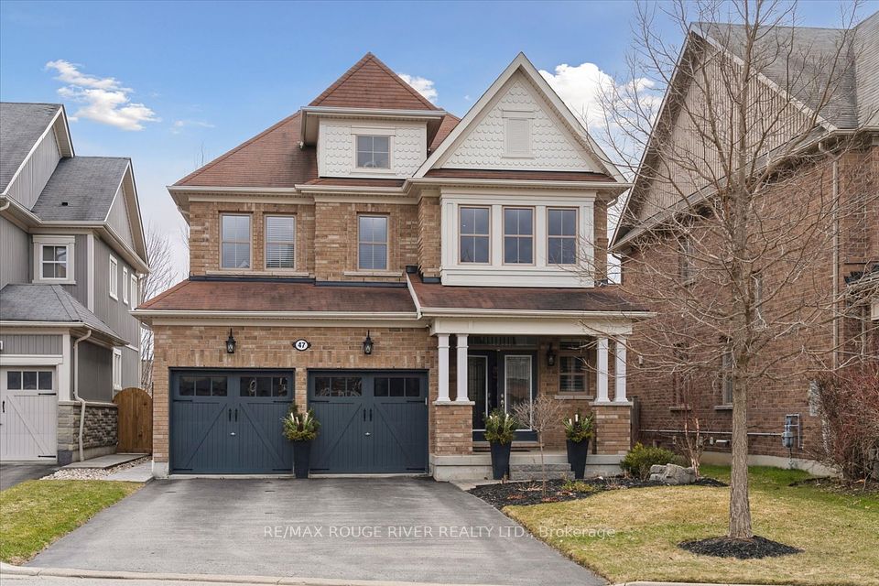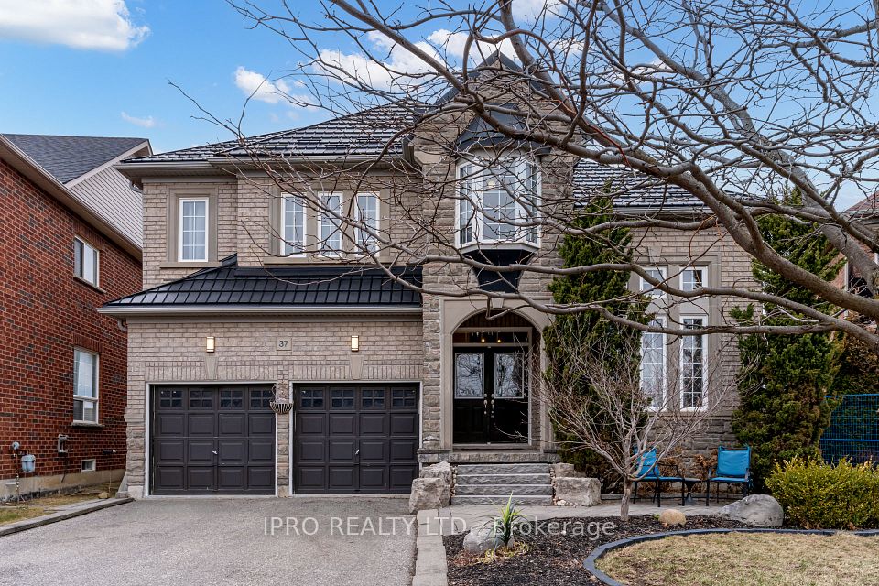$1,397,000
38A Deep Dene Drive, Toronto E10, ON M1C 1L7
Property Description
Property type
Detached
Lot size
N/A
Style
2-Storey
Approx. Area
2000-2500 Sqft
Room Information
| Room Type | Dimension (length x width) | Features | Level |
|---|---|---|---|
| Living Room | 3.7 x 5.5 m | Hardwood Floor, Bay Window, Separate Room | Main |
| Dining Room | 3.8 x 3.2 m | Hardwood Floor, Bay Window, Separate Room | Main |
| Kitchen | 3.1 x 2.4 m | Hardwood Floor, Quartz Counter, Updated | Main |
| Breakfast | 3.8 x 2.7 m | Hardwood Floor, W/O To Deck, Combined w/Kitchen | Main |
About 38A Deep Dene Drive
Tucked on one of Highland Creek Villages most loved streets, this warm, well-cared-for home has been in the same family for 55 years and it shows in all the right ways. With timeless hardwood floors and sunlit rooms, the layout offers plenty of space for everyday life and the big family gatherings. French doors connect formal living and dining spaces to the centre hall, while a bright white kitchen with quartz counters, two greenhouse windows, and a walkout breakfast area keeps things cozy and connected.The family room is a standout, large enough for movie nights, milestone celebrations, or just sprawling out after a long day. Upstairs, four large bedrooms feel light and grounded, and the primary suite includes double closets, a 3-piece ensuite, California shutters and crown moulding. The backyard is a summer dream: fenced, landscaped, and complete with an inground pool. There is a double garage with bonus rear access, one of those practical touches that make life easier. Its a rare thing to find a home like this updated, lovingly maintained, and part of a real community. Steps to the Village and ready for its next chapter. It could be you!
Home Overview
Last updated
4 days ago
Virtual tour
None
Basement information
Finished
Building size
--
Status
In-Active
Property sub type
Detached
Maintenance fee
$N/A
Year built
--
Additional Details
Price Comparison
Location

Shally Shi
Sales Representative, Dolphin Realty Inc
MORTGAGE INFO
ESTIMATED PAYMENT
Some information about this property - Deep Dene Drive

Book a Showing
Tour this home with Shally ✨
I agree to receive marketing and customer service calls and text messages from Condomonk. Consent is not a condition of purchase. Msg/data rates may apply. Msg frequency varies. Reply STOP to unsubscribe. Privacy Policy & Terms of Service.






