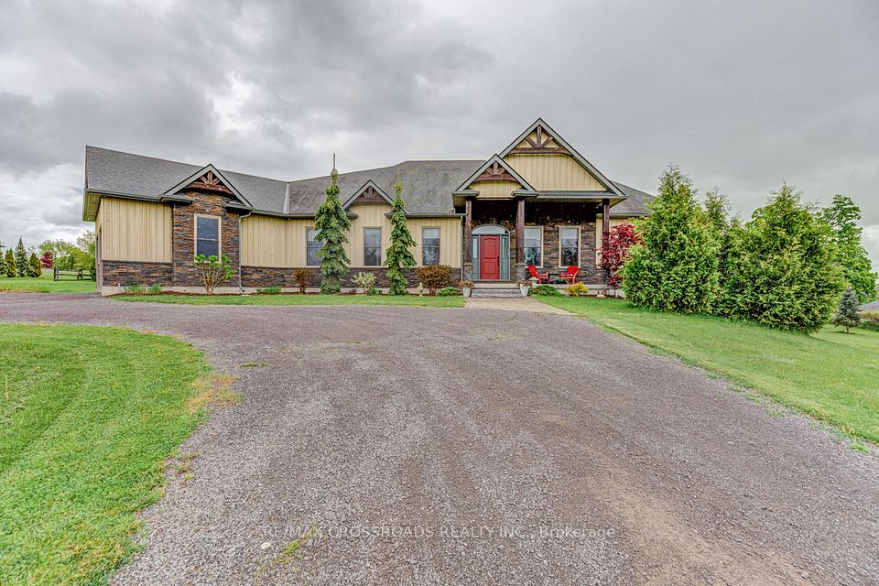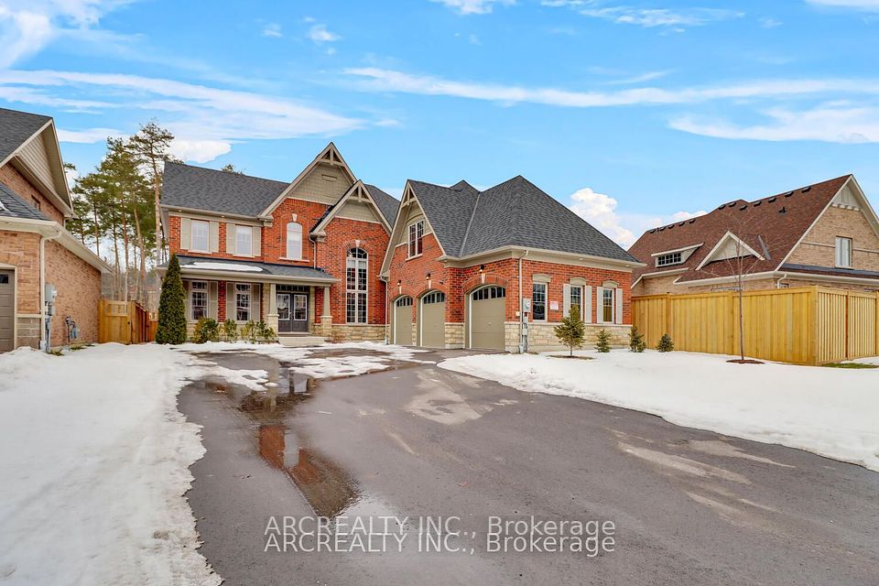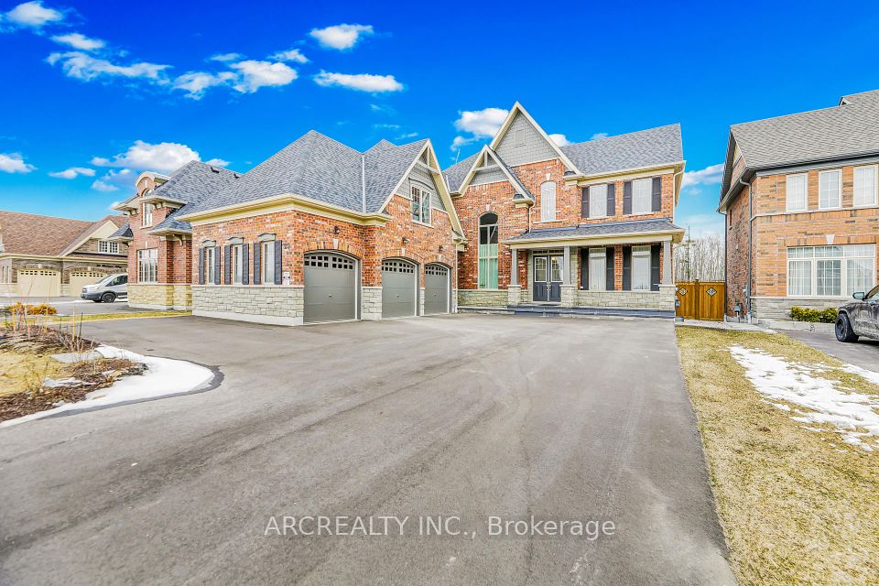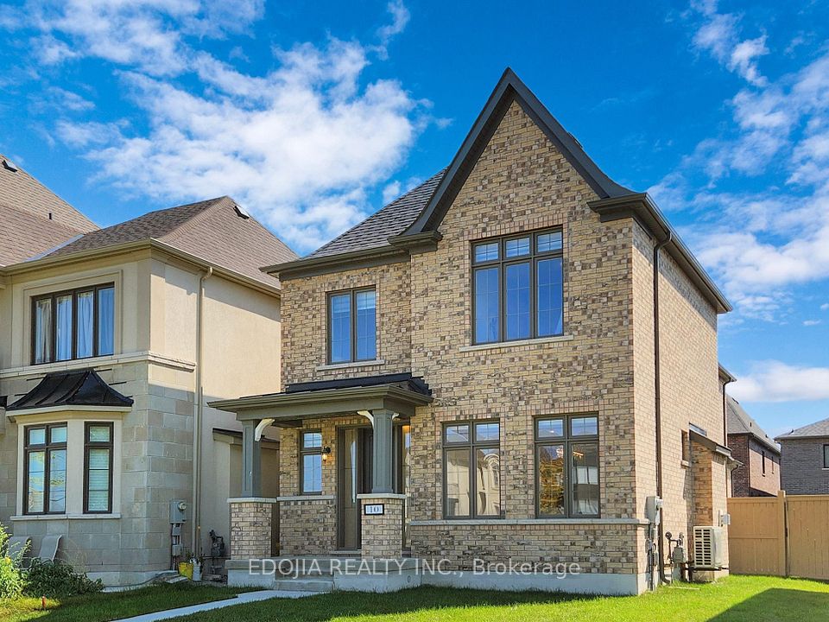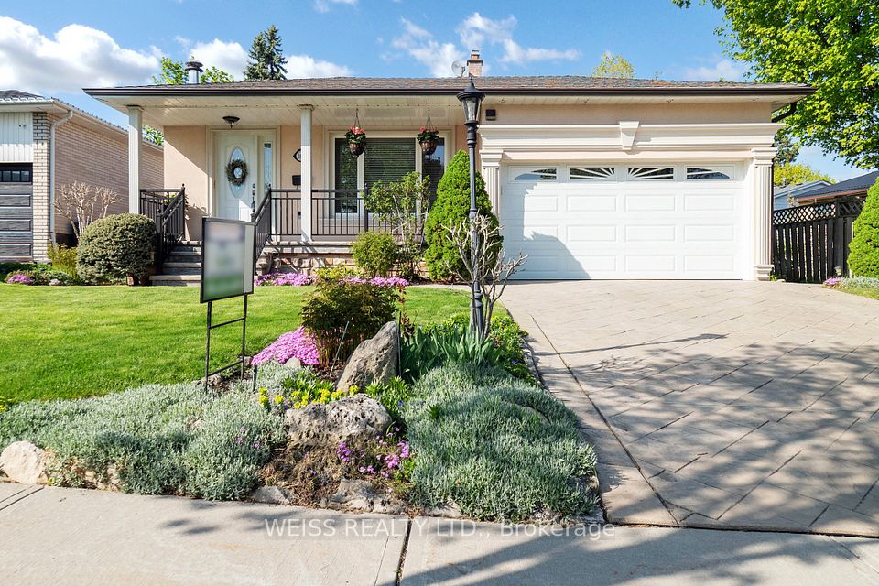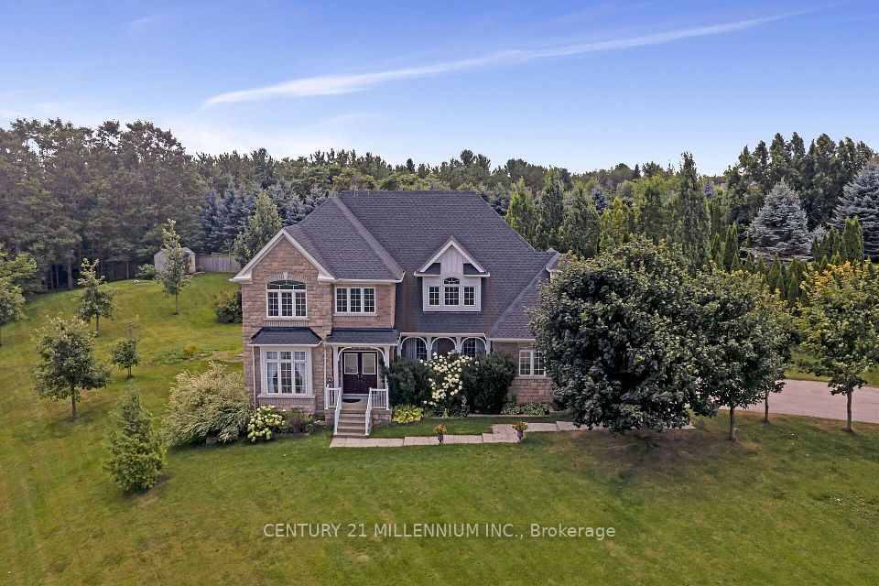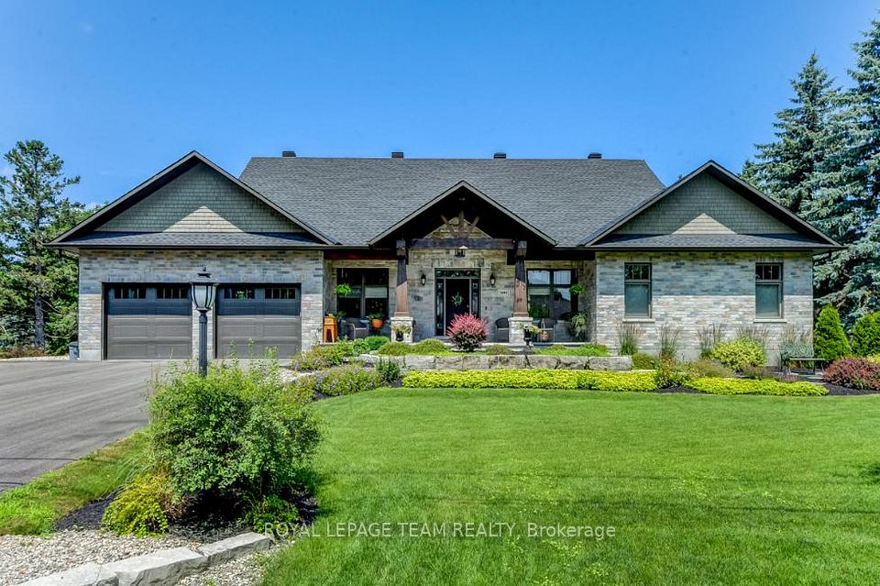$1,849,999
Last price change May 9
389 Torrance Street, Burlington, ON L7R 2R7
Property Description
Property type
Detached
Lot size
< .50
Style
2 1/2 Storey
Approx. Area
2000-2500 Sqft
Room Information
| Room Type | Dimension (length x width) | Features | Level |
|---|---|---|---|
| Family Room | 4.72 x 5.74 m | N/A | Main |
| Kitchen | 4.32 x 2.95 m | N/A | Main |
| Dining Room | 3.99 x 3.96 m | N/A | Main |
| Living Room | 3.48 x 6.38 m | N/A | Main |
About 389 Torrance Street
Stunning century home just steps from downtown Burlington! This charming 4 bedroom, 2.5 bath beauty showcases stunning details throughout, including refinished hardwood flooring, rich wood trim, and solid wood doors. The kitchen is equipped with Heartland appliances, including a six burner gas stove, and marble countertops. A sunken family room offers heated floors and a cozy wood burning fireplace with a walk out to the back deck, while the formal living and dining rooms are perfect for entertaining. The second level features three spacious bedrooms, one with a walk out terrace overlooking the lush backyard, plus a 4 piece main bath. The third level suite offers a walk in closet and luxurious 4 piece ensuite bath perfect for a nanny suite or teenager retreat. With two driveways accommodating up to 5 cars, a carriage house style 2 car garage, and an unspoiled lower level with side entrance, this home has future in law suite or income potential. Beautifully landscaped, a cozy front porch and close to schools, parks, Lake Ontario, Spencer Smith Park, The Art Center, and all of downtown Burlington's shops and restaurants. An absolute must see!
Home Overview
Last updated
May 9
Virtual tour
None
Basement information
Full, Unfinished
Building size
--
Status
In-Active
Property sub type
Detached
Maintenance fee
$N/A
Year built
--
Additional Details
Price Comparison
Location

Angela Yang
Sales Representative, ANCHOR NEW HOMES INC.
MORTGAGE INFO
ESTIMATED PAYMENT
Some information about this property - Torrance Street

Book a Showing
Tour this home with Angela
I agree to receive marketing and customer service calls and text messages from Condomonk. Consent is not a condition of purchase. Msg/data rates may apply. Msg frequency varies. Reply STOP to unsubscribe. Privacy Policy & Terms of Service.






