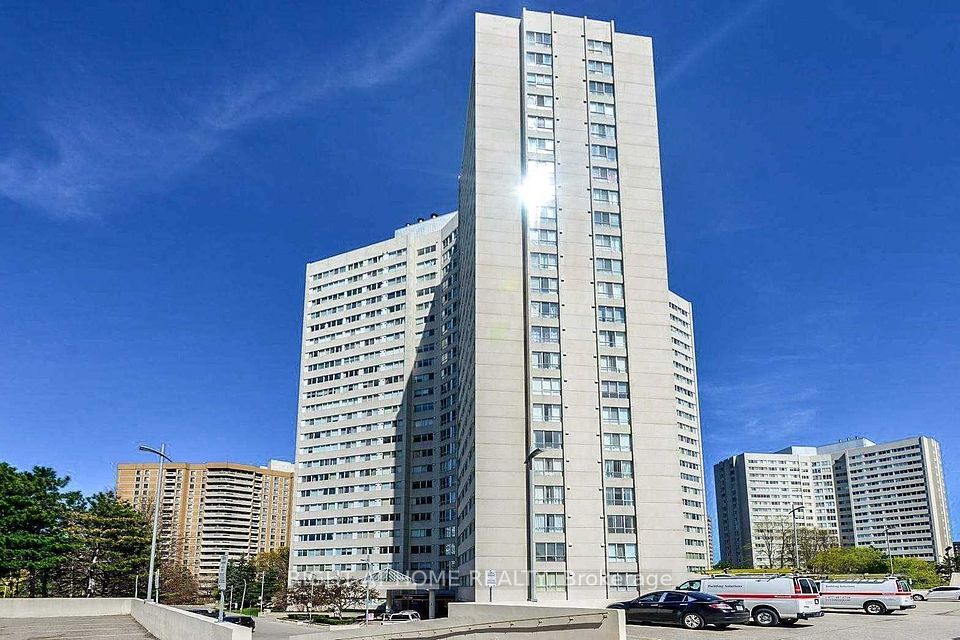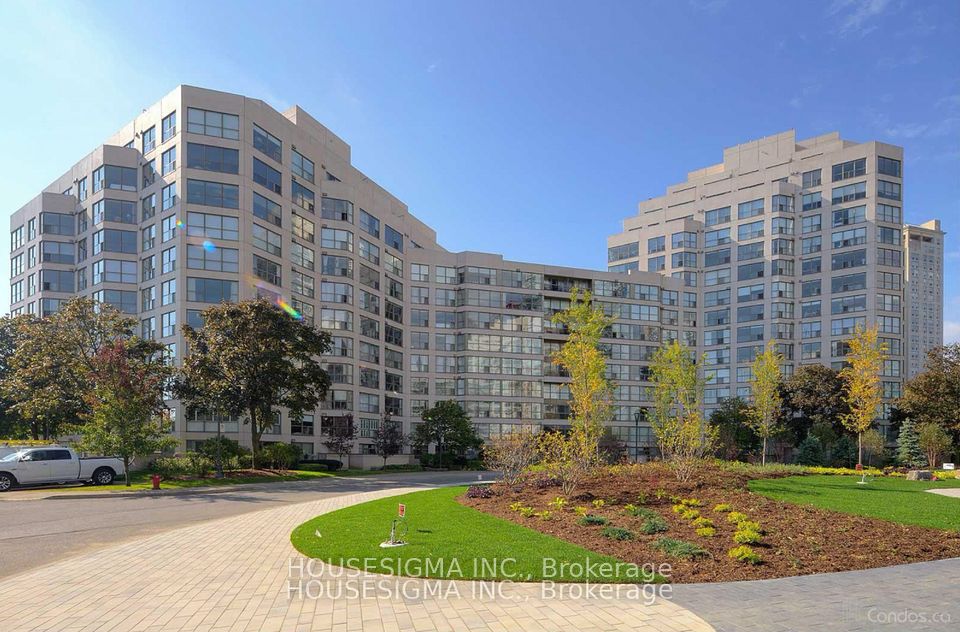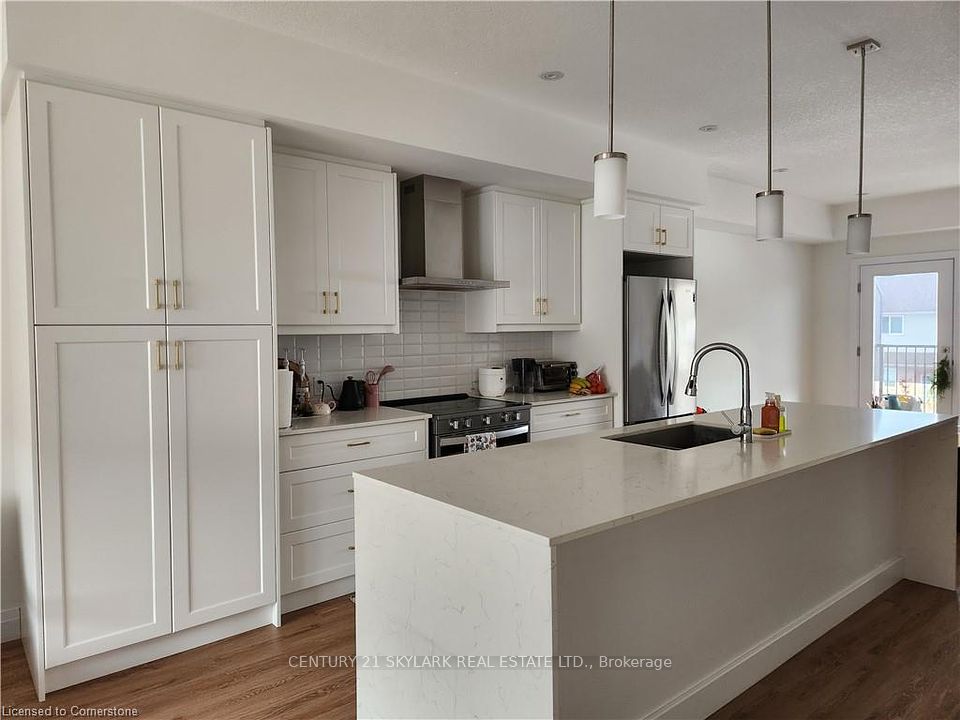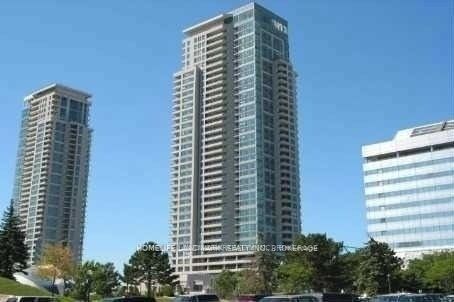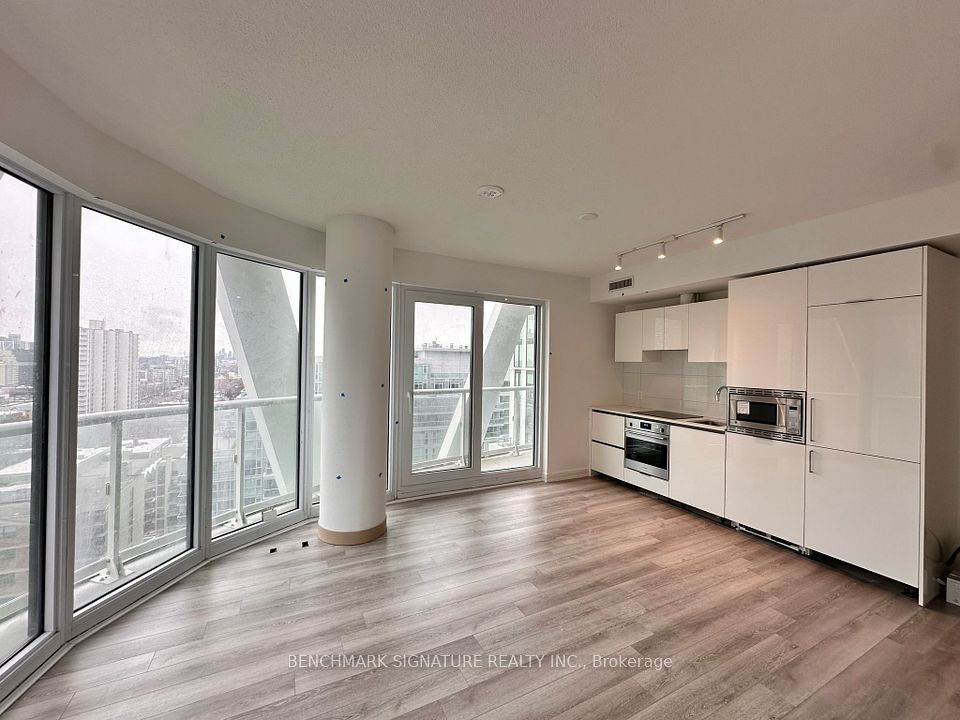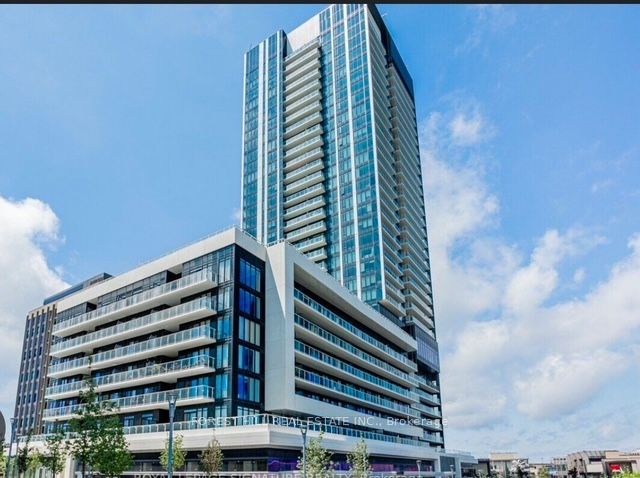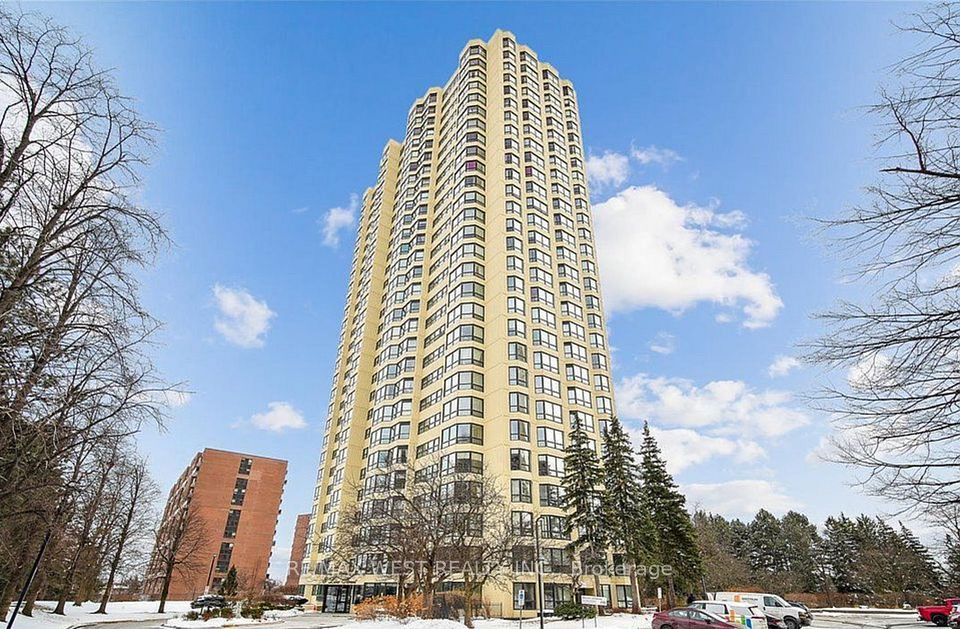$3,000
3883 Quartz Road, Mississauga, ON L5B 0M4
Property Description
Property type
Co-op Apartment
Lot size
N/A
Style
Apartment
Approx. Area
800-899 Sqft
Room Information
| Room Type | Dimension (length x width) | Features | Level |
|---|---|---|---|
| Living Room | 6.04 x 5.12 m | Laminate, Combined w/Dining, W/O To Balcony | Flat |
| Dining Room | 6.04 x 5.12 m | Laminate, Combined w/Living, Open Concept | Flat |
| Kitchen | 6.04 x 5.12 m | Laminate, B/I Appliances, Quartz Counter | Flat |
| Primary Bedroom | 3.7 x 2.78 m | Laminate, 3 Pc Ensuite, Window | Flat |
About 3883 Quartz Road
Welcome to M City 2 in the heart of Mississauga. Luxurious 2 Bed + Den And 2 Bath, Den Can Be Used 3rd Bedroom. Beautiful Bright Modern Unit. Laminate Floors Throughout. Quartz Counters, Floor To Ceiling Windows, Large Balcony, S/S Built-In Appliances. Amazing Amenities: Outdoor Salt Water Swimming Pool, Rooftop Skating Rink, Outdoor Bbq And Lounge With Fireplace Stations. High Level Of Security Through 24/7 Concierge Services. Steps To Public Transit, Square One Mall, City Hall, Sheridan College, Restaurants, School, Library, Cinema, YMCA And Much More. Minutes To Hwy 401/403, U of T Mississauga Campus, Future LRT. 858 Sq.ft. Interior + 251 Sq.ft. Balcony.
Home Overview
Last updated
4 days ago
Virtual tour
None
Basement information
None
Building size
--
Status
In-Active
Property sub type
Co-op Apartment
Maintenance fee
$N/A
Year built
--
Additional Details
Price Comparison
Location

Shally Shi
Sales Representative, Dolphin Realty Inc
MORTGAGE INFO
ESTIMATED PAYMENT
Some information about this property - Quartz Road

Book a Showing
Tour this home with Shally ✨
I agree to receive marketing and customer service calls and text messages from Condomonk. Consent is not a condition of purchase. Msg/data rates may apply. Msg frequency varies. Reply STOP to unsubscribe. Privacy Policy & Terms of Service.






