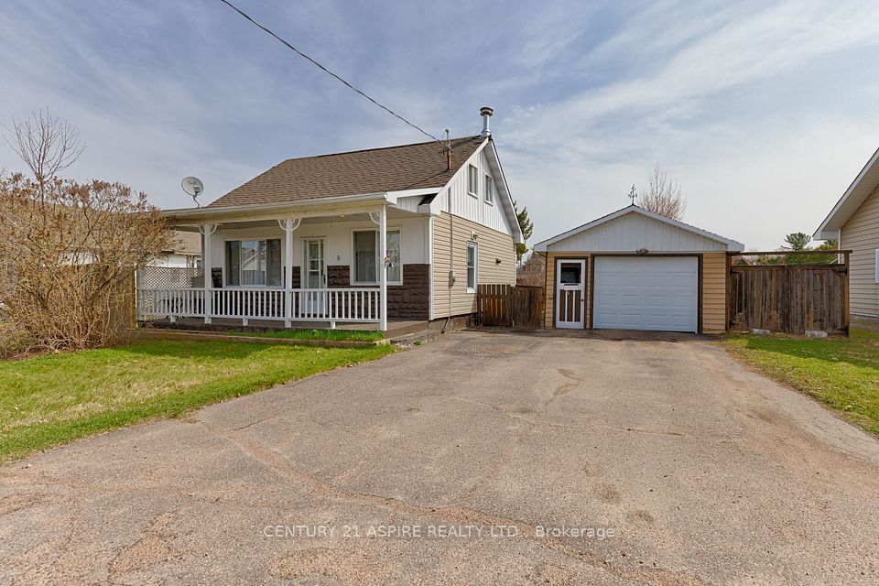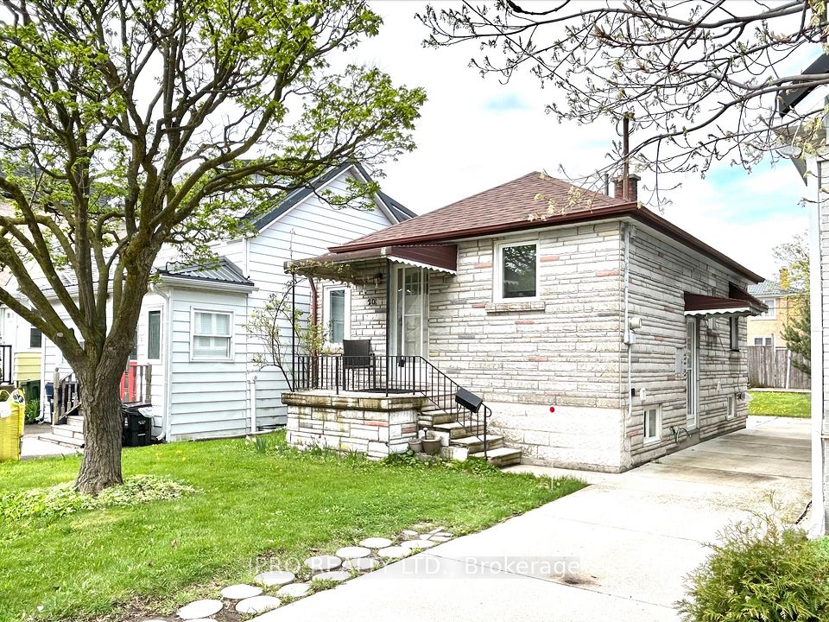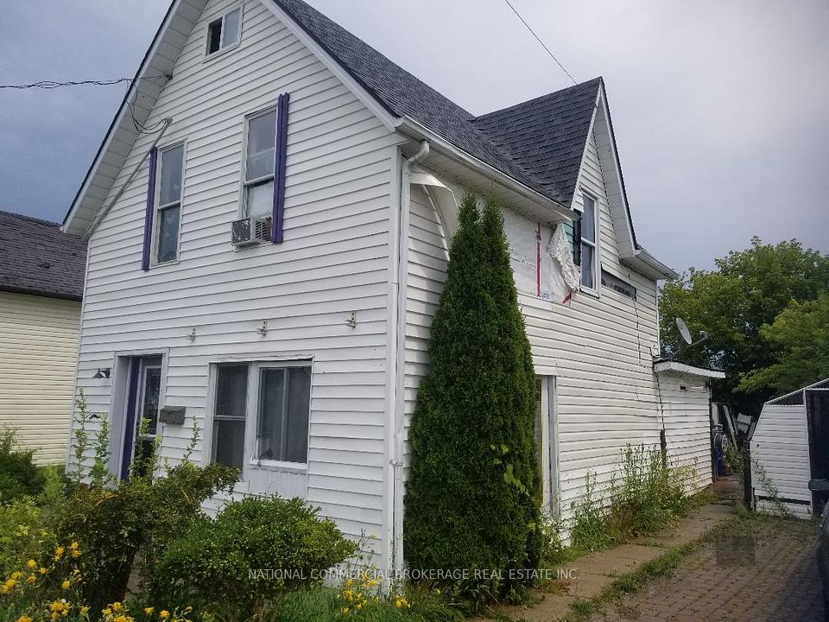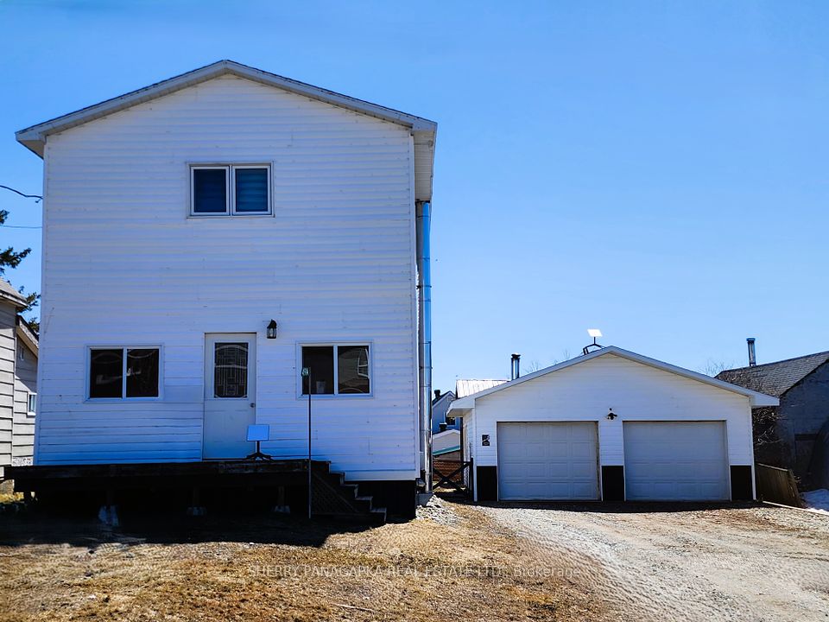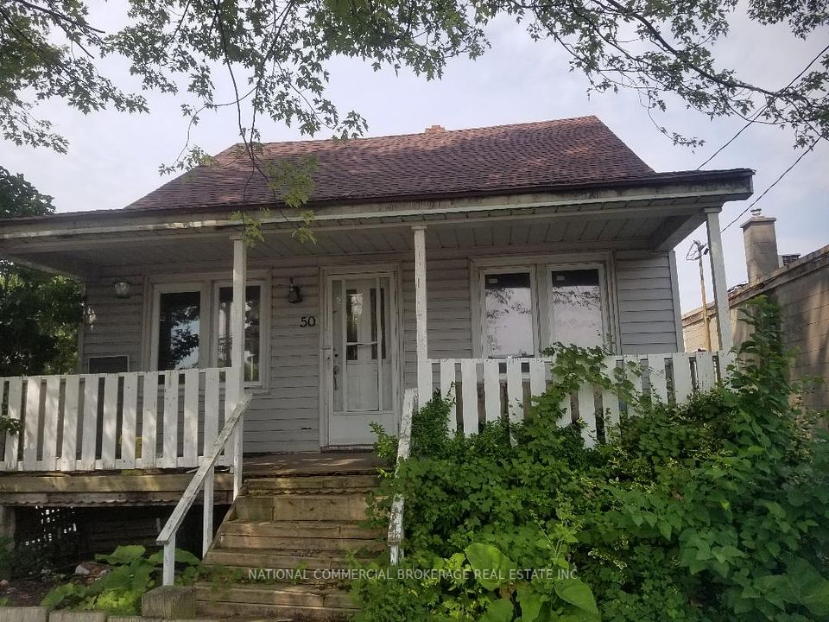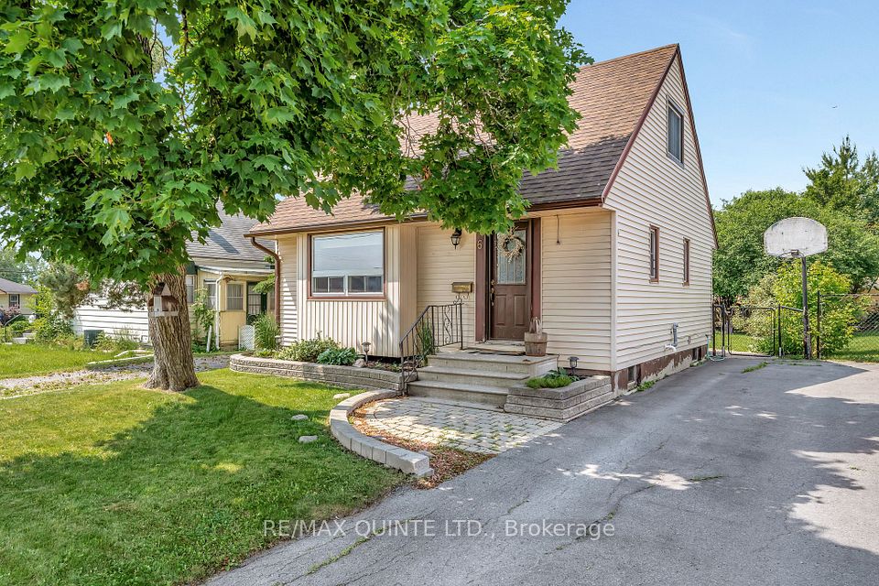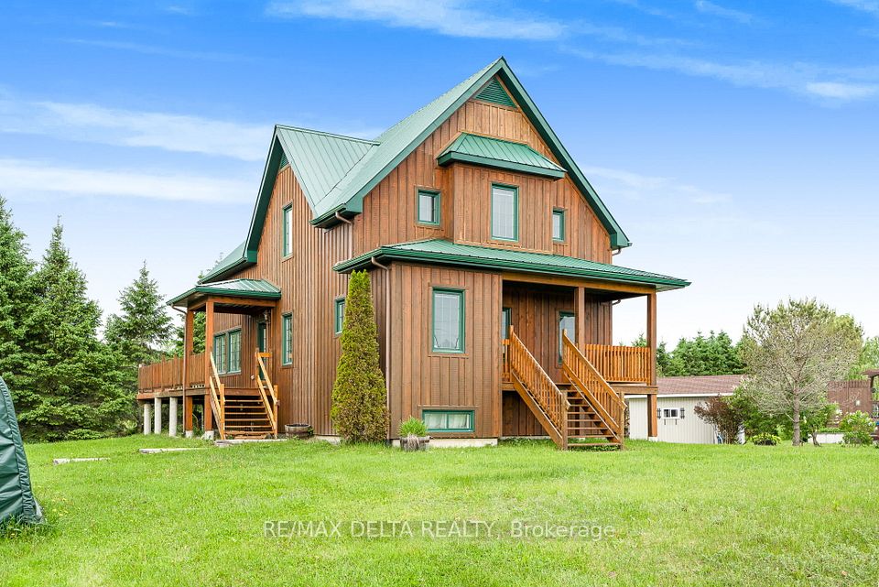$3,450
3861 Ridgepoint Way, Mississauga, ON L5N 7T9
Property Description
Property type
Detached
Lot size
N/A
Style
2-Storey
Approx. Area
2000-2500 Sqft
Room Information
| Room Type | Dimension (length x width) | Features | Level |
|---|---|---|---|
| Living Room | 4.3 x 3.04 m | Parquet, Combined w/Dining | Ground |
| Dining Room | 3.68 x 3.04 m | Parquet, Combined w/Living | Ground |
| Kitchen | 3.62 x 2.86 m | Family Size Kitchen, Open Concept | Ground |
| Breakfast | 3.62 x 2.43 m | Ceramic Floor, Gas Fireplace, Pantry | Ground |
About 3861 Ridgepoint Way
Discover space with functional charm! Stunning and spacious 3 Bedroom Detached Home On Quiet and child Friendly Street!! Just Move In!! This lovely abode has a Two Car Garage Plus 4 Car Driveway! Front Walkway And Porch Inter-Locked. Discover Large Spacious Rooms On Main Level Ideal For Entertaining!! Discover a Family Size Open concept Kitchen And Breakfast Area. Sunken Family Room With Vaulted Ceiling And 3 Way Fireplace! Oak Staircase Leading Upstairs To 3 Generous sized Bedrooms And Uber convenient 2nd Floor Laundry! This home is located in park heaven, with 4 parks and a long list of recreation facilities all within a 20 minute walk from this home! Be apart of this Quiet & Desirable Lisgar Neighbourhood, Close To Excellent Schools, Parks, Trails, Osprey Marsh & More. Home will be freshly painted and newly carpeted on move-in.
Home Overview
Last updated
Jun 7
Virtual tour
None
Basement information
Full, Unfinished
Building size
--
Status
In-Active
Property sub type
Detached
Maintenance fee
$N/A
Year built
--
Additional Details
Price Comparison
Location

Angela Yang
Sales Representative, ANCHOR NEW HOMES INC.
Some information about this property - Ridgepoint Way

Book a Showing
Tour this home with Angela
I agree to receive marketing and customer service calls and text messages from Condomonk. Consent is not a condition of purchase. Msg/data rates may apply. Msg frequency varies. Reply STOP to unsubscribe. Privacy Policy & Terms of Service.






