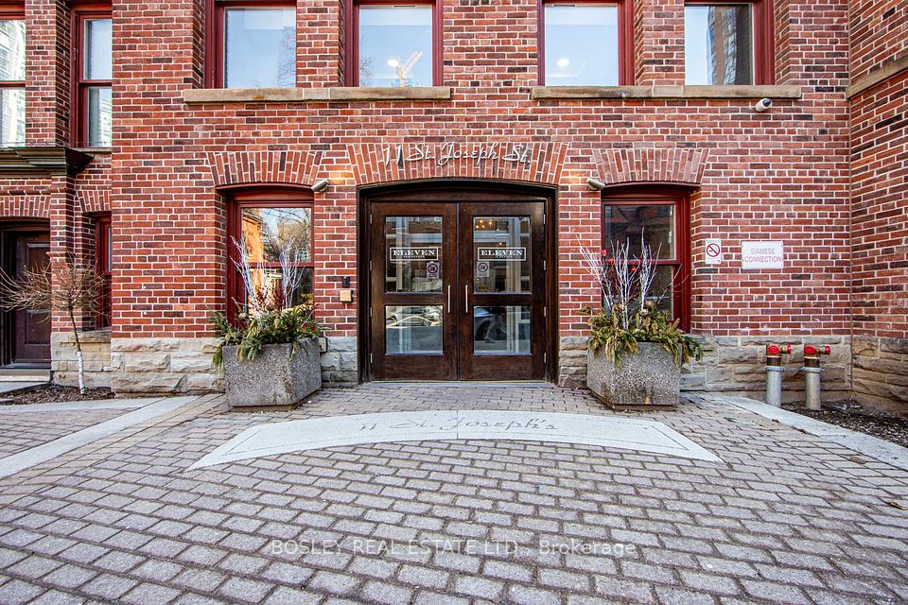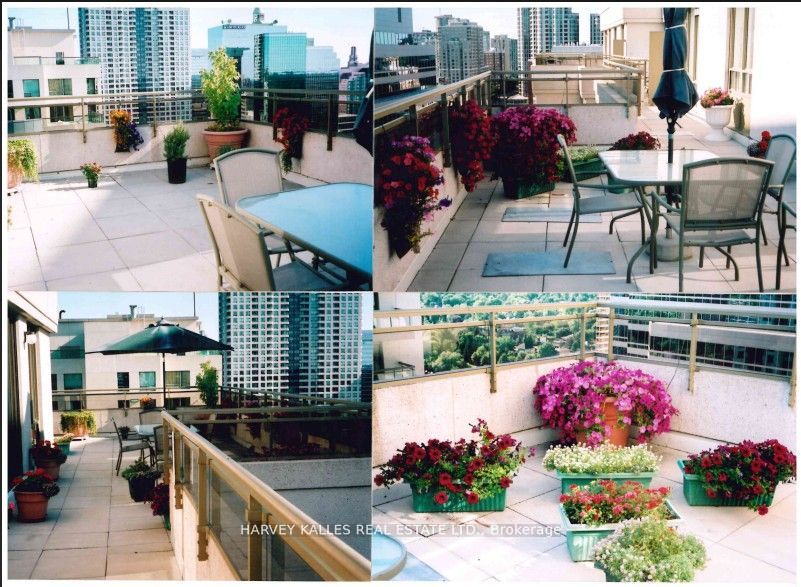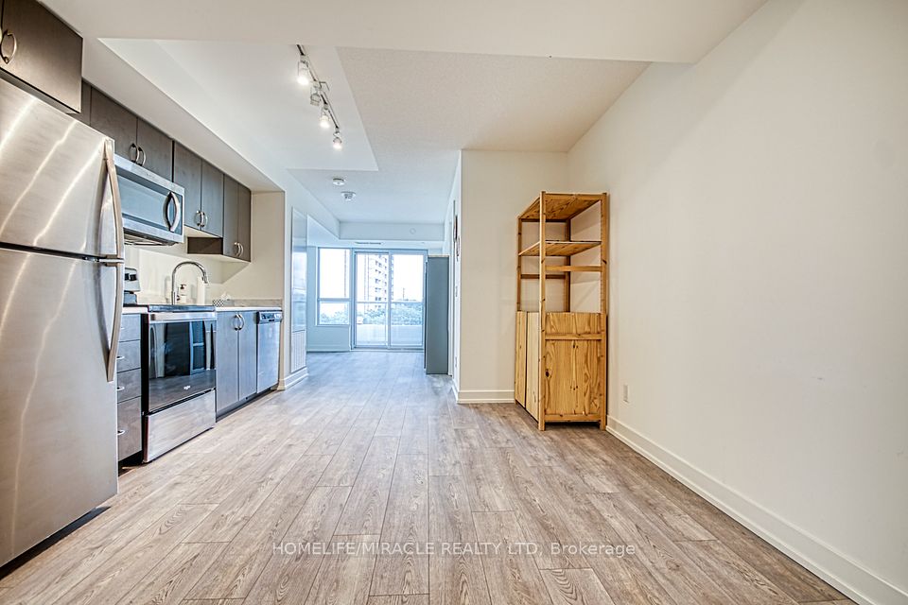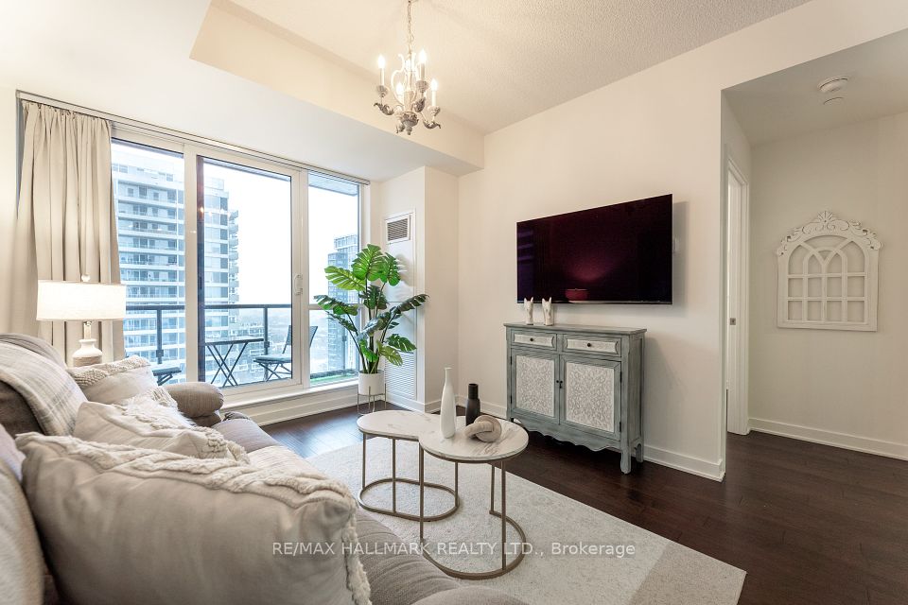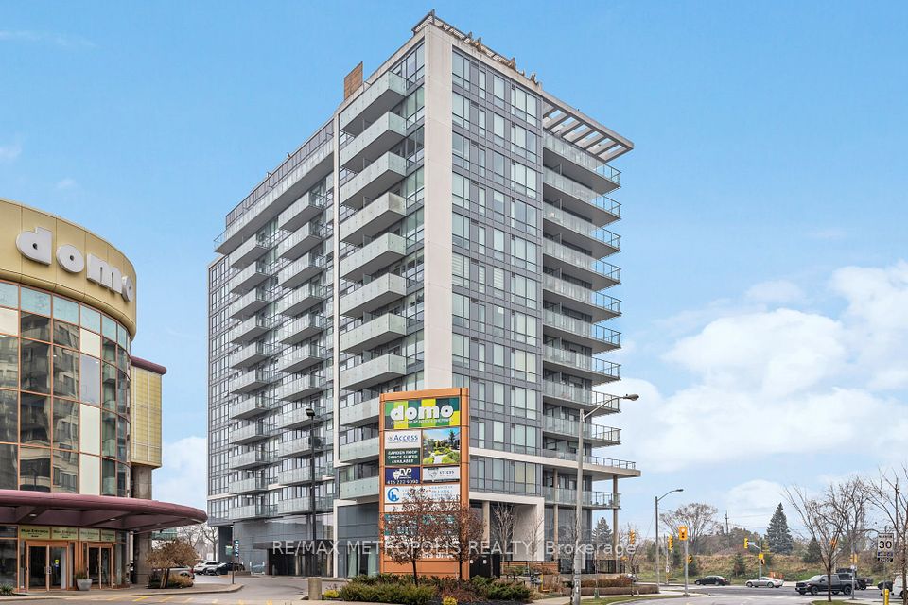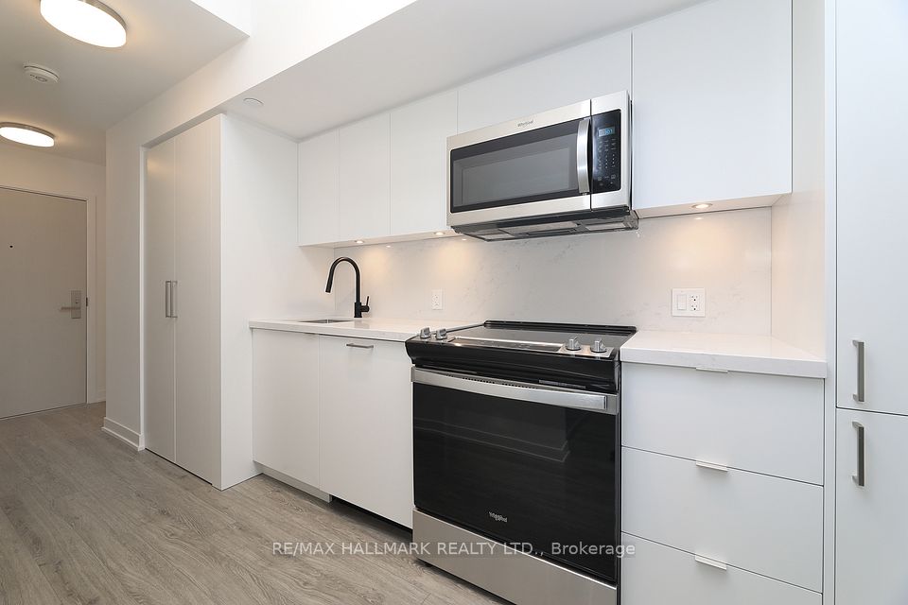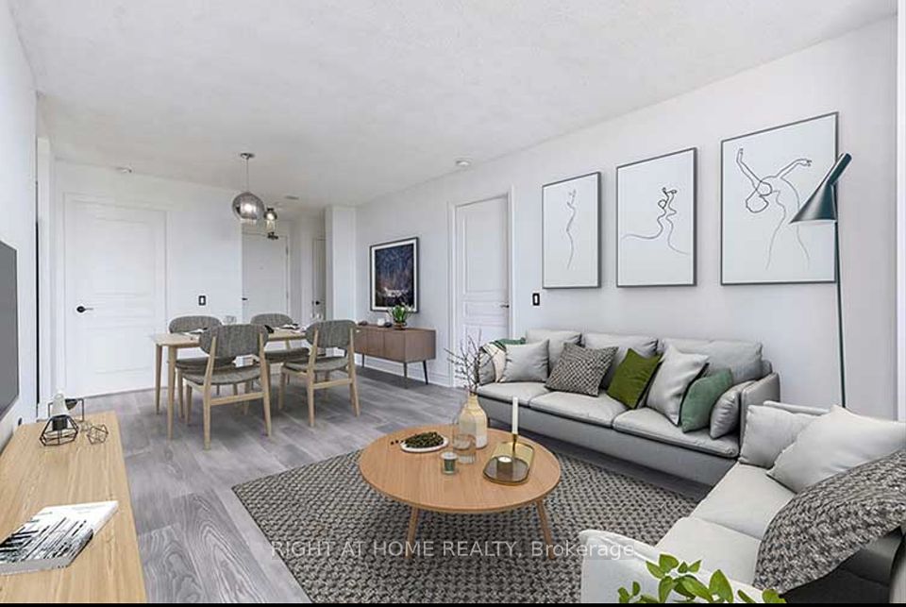$699,960
386 Yonge Street, Toronto C01, ON M5B 0A5
Property Description
Property type
Condo Apartment
Lot size
N/A
Style
Apartment
Approx. Area
700-799 Sqft
Room Information
| Room Type | Dimension (length x width) | Features | Level |
|---|---|---|---|
| Living Room | 9.3 x 3.05 m | Combined w/Dining, W/O To Balcony, Window Floor to Ceiling | Flat |
| Dining Room | 9.3 x 3.05 m | Combined w/Living, Open Concept | Flat |
| Kitchen | 9.3 x 3.05 m | Modern Kitchen, Open Concept | Flat |
| Primary Bedroom | 3.05 x 3.05 m | 4 Pc Ensuite, Double Closet, Window Floor to Ceiling | Flat |
About 386 Yonge Street
Experience Luxury Living At Iconic Building Aura Condo In The Heart Of Toronto! This Gorgeous Condo Offers 2 Beds + 2 Full Baths With 1 Parking Spot, An Unobstructed City View, and Overlooks A 3-Acre Park! This Condo with a Private Entrance at the End of Hallway, It Features A Modern Open-Concept Design With Fresh Painted, A Spacious & Very Practical Layout (776 Sq Ft + 50 Sq Ft Balcony) With 2 Split Bedrooms, A Primary Bedroom With 4pcs Ensuite, The Contemporary Kitchen Is Equipped With S. S. Appliances, Quartz Countertops, and A Movable Central Island. 9' Ceilings, Floor-To-Ceiling Windows That Bring In Plenty Of Natural Light. This Unit Is Perfect For Those Seeking An Elegant Living & Modern Lifestyle In The Heart Of The City! Enjoy World-Class Amenities Including A 40,000 Sf Fitness Center, Billiards Room, Video Games Lounge, Cyber Lounge, Theater Room, Party Room, Private Dining Room, Rooftop Garden With BBQ, Outdoor Patio, Guest Suite, 24 Hours Concierge and More. Adjacent To Park With Playground Area and Winter Skating Rink. Excellent Location With 98 Walk Score! Indoor Direct Access To Path, Subway, Shopping Centre, 24Hr Metro, IKEA, Marshall, Banks, Restaurants, Food Court, Cafes and Much More! Steps Away From Ryerson University, U Of T, Eaton Centre, Dundas Square, Hospitals, City Hall, Financial District, Higher Ground Health Centre and Entertainment Center!
Home Overview
Last updated
3 days ago
Virtual tour
None
Basement information
None
Building size
--
Status
In-Active
Property sub type
Condo Apartment
Maintenance fee
$715
Year built
--
Additional Details
Price Comparison
Location

Shally Shi
Sales Representative, Dolphin Realty Inc
MORTGAGE INFO
ESTIMATED PAYMENT
Some information about this property - Yonge Street

Book a Showing
Tour this home with Shally ✨
I agree to receive marketing and customer service calls and text messages from Condomonk. Consent is not a condition of purchase. Msg/data rates may apply. Msg frequency varies. Reply STOP to unsubscribe. Privacy Policy & Terms of Service.






