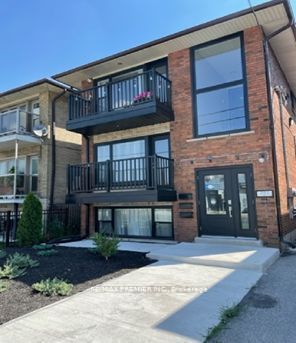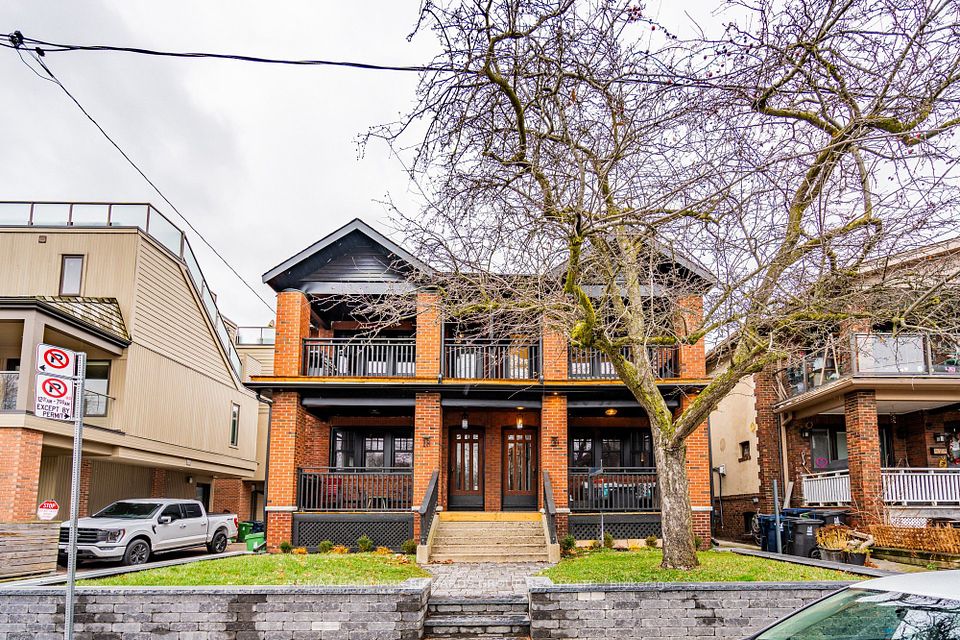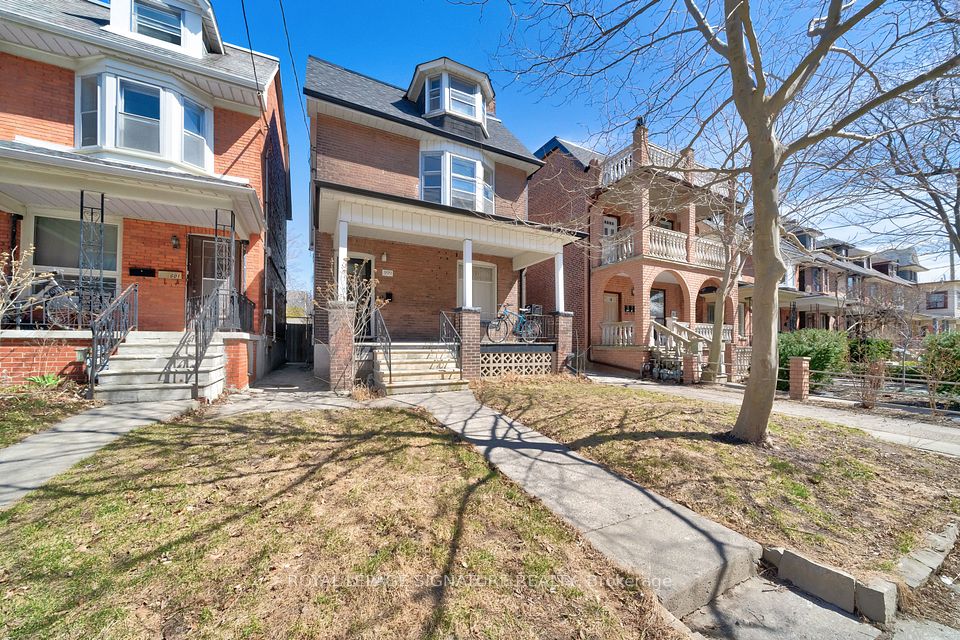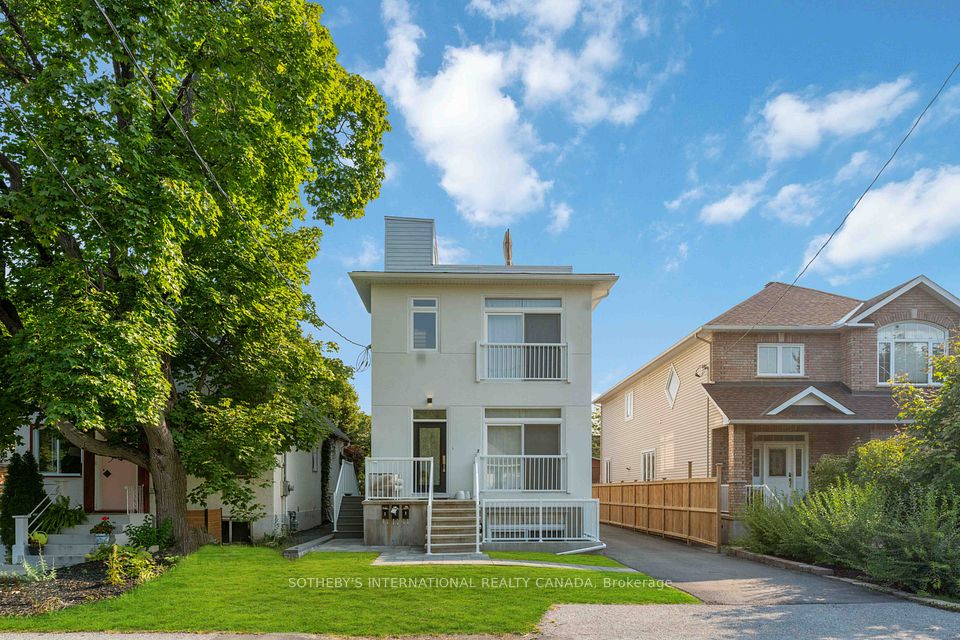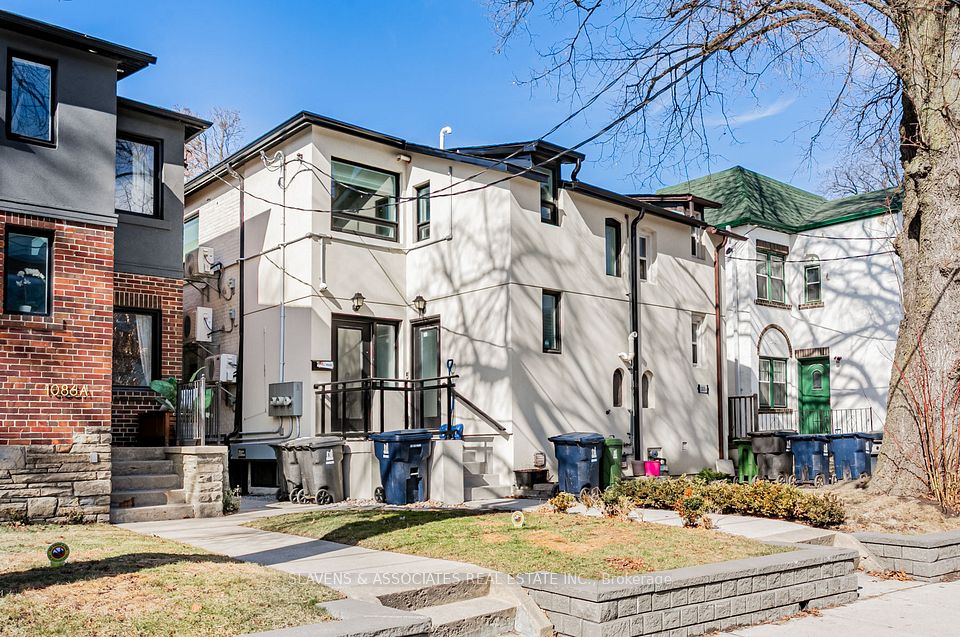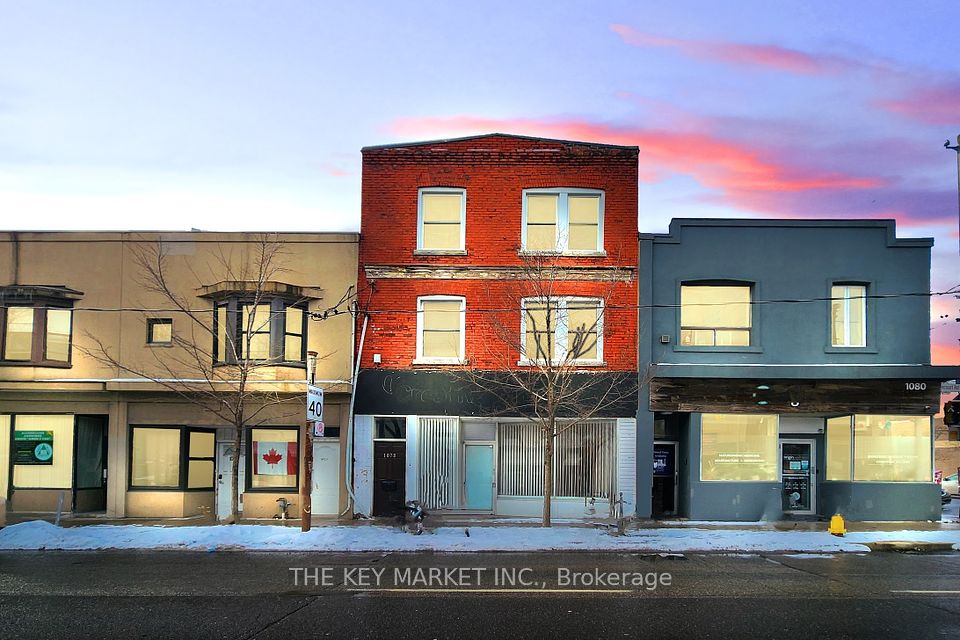$2,448,000
386 Spadina Road, Toronto C03, ON M5P 2V9
Property Description
Property type
Triplex
Lot size
N/A
Style
3-Storey
Approx. Area
2500-3000 Sqft
About 386 Spadina Road
AAA+++ In The Heart Of Forest Hill Village Minutes Walk To Subway & St Clair!! New Exterior Front Porch Stairs & Balcony...$$$ Thousands spent!!! New Fire escape metal Staircase at side. Walk to Subway, St Clair & Park/Beltline. Legal Triplex with 3 Units: 3-Bedroom Unit On Main & Private Basement, 2-Bedroom Suite on 2nd Floor, 1-Bed/Studio Suite on 3rd Floor. Newer 2nd & 3rd Floor Decks, Newer A/C Units For 2nd & 3rd,Newer Bathrooms Renovated. Each Unit Has Own private Ensuite Laundry.Two Car Parking At Rear. Vacant possession - opportunity for Multi-generation Family to live separately, and Great potential for great source of additional income. Choose to operate as an Office/Business? Estimated Income based on past rentals/market approx. = $105,000. Fabulous Potential! **some pictures virtually staged**
Home Overview
Last updated
May 14
Virtual tour
None
Basement information
Full
Building size
--
Status
In-Active
Property sub type
Triplex
Maintenance fee
$N/A
Year built
2024
Additional Details
Price Comparison
Location

Angela Yang
Sales Representative, ANCHOR NEW HOMES INC.
MORTGAGE INFO
ESTIMATED PAYMENT
Some information about this property - Spadina Road

Book a Showing
Tour this home with Angela
I agree to receive marketing and customer service calls and text messages from Condomonk. Consent is not a condition of purchase. Msg/data rates may apply. Msg frequency varies. Reply STOP to unsubscribe. Privacy Policy & Terms of Service.






