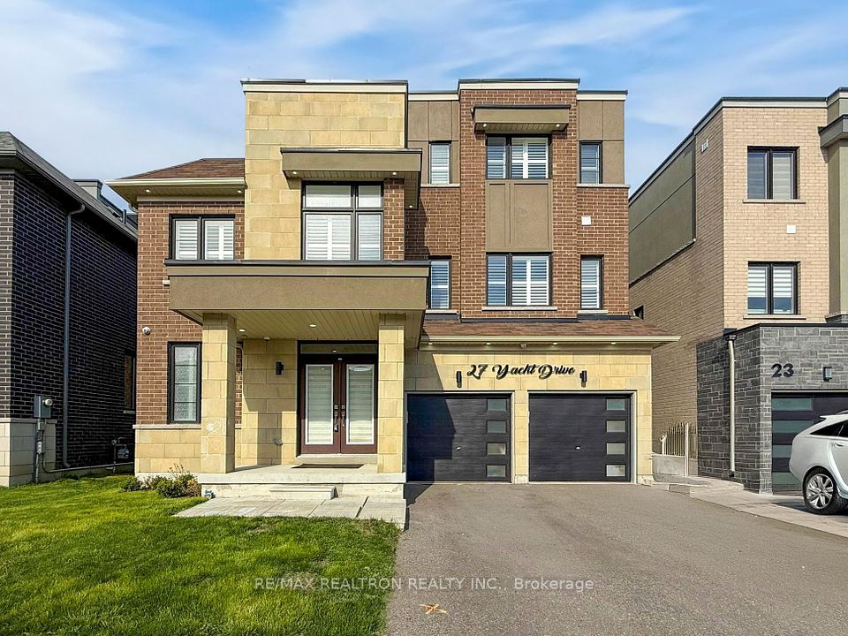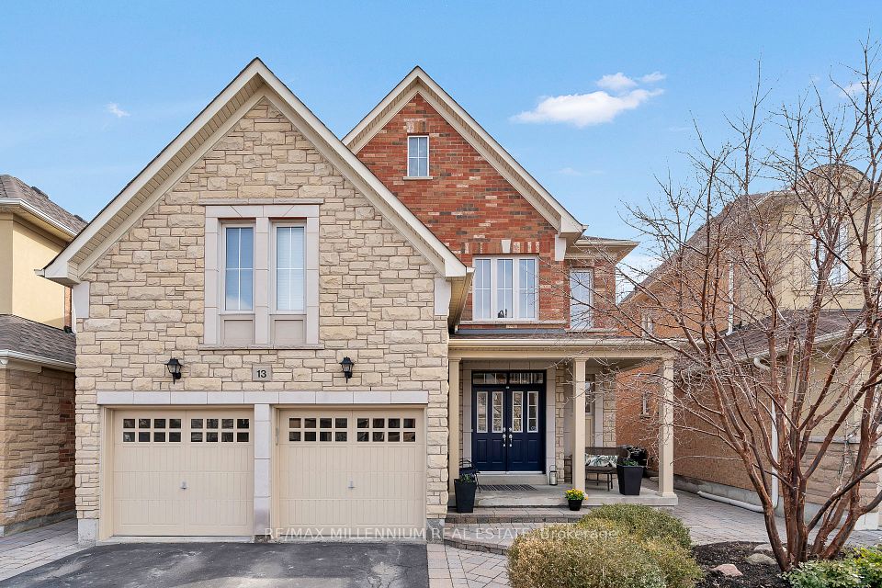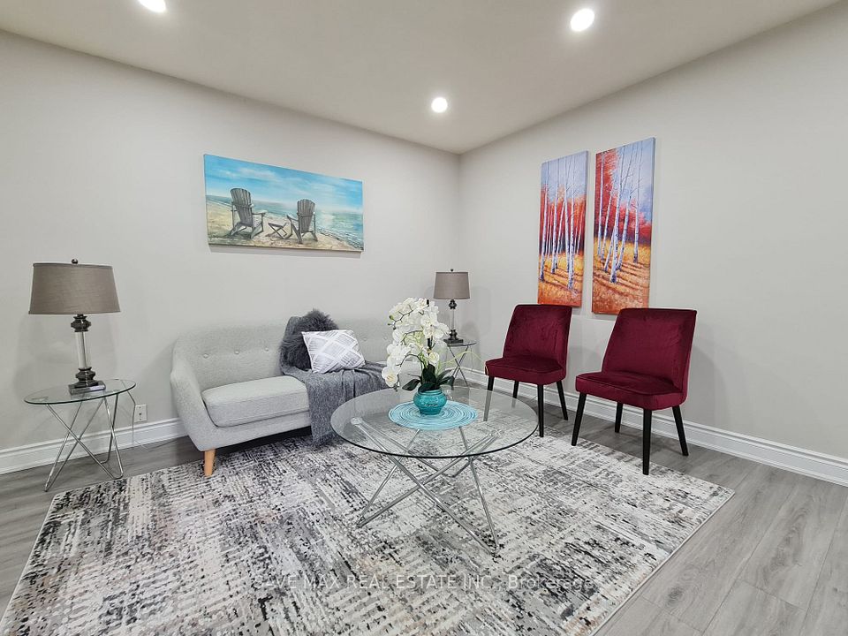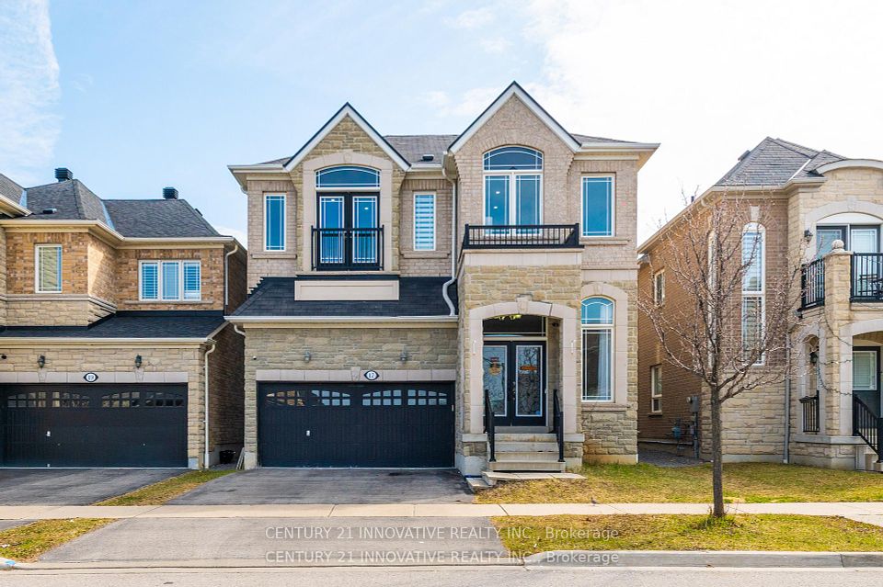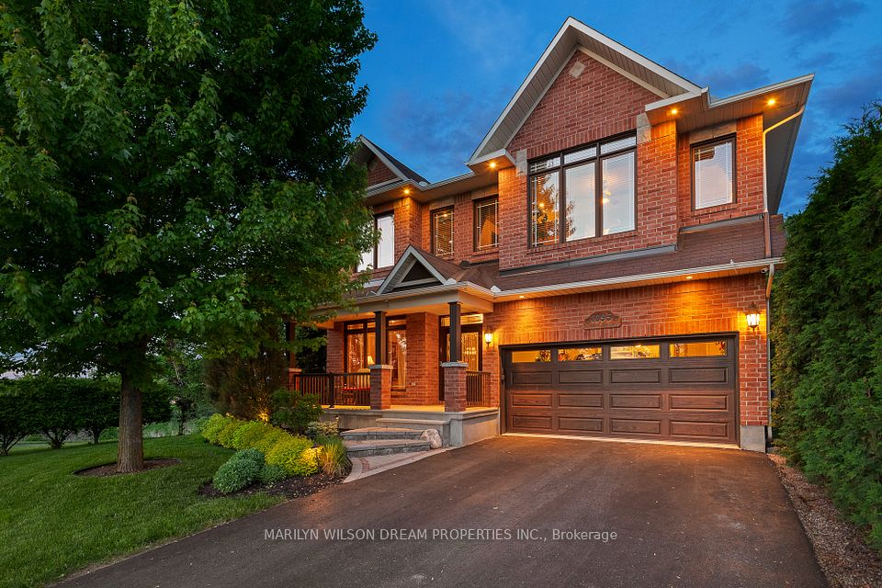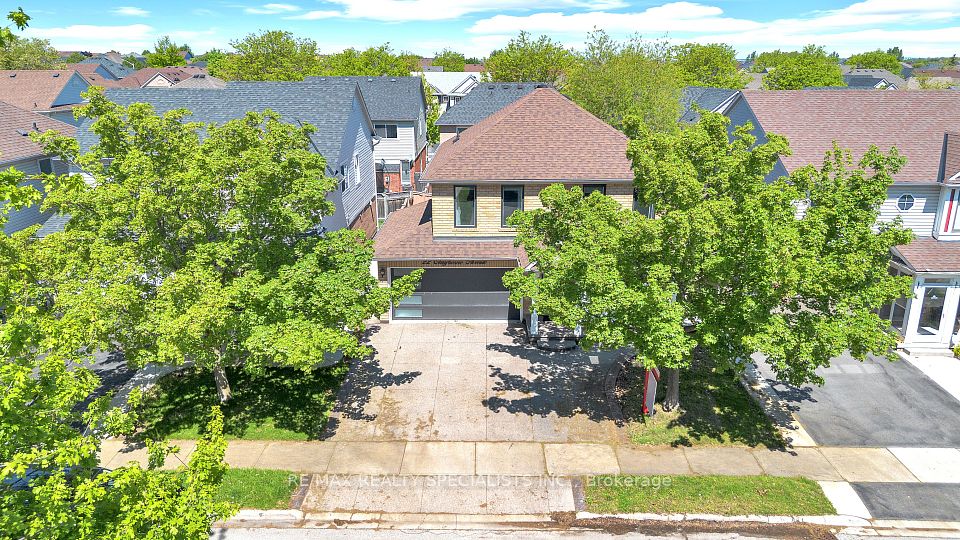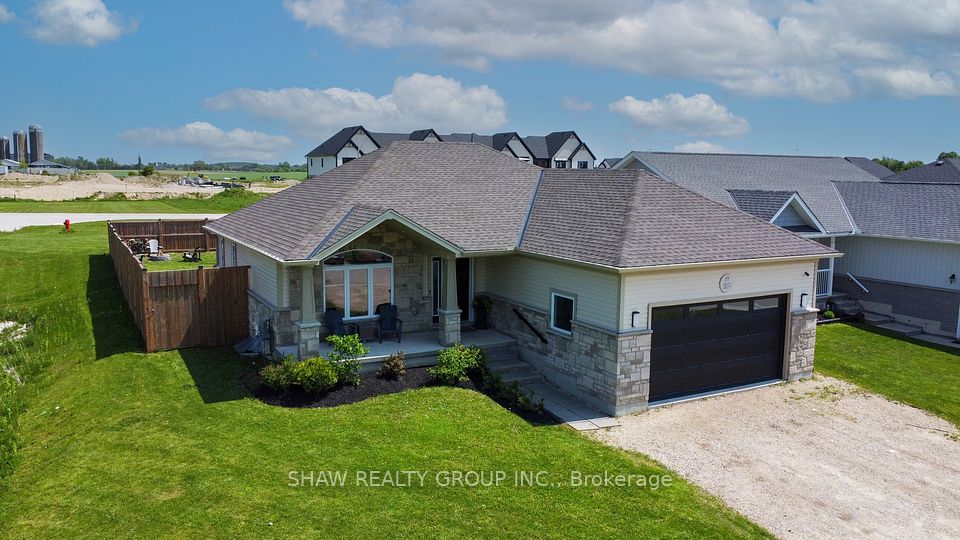$999,900
3853 Finch Avenue, Toronto E05, ON M1T 3G1
Property Description
Property type
Detached
Lot size
< .50
Style
Bungalow
Approx. Area
700-1100 Sqft
Room Information
| Room Type | Dimension (length x width) | Features | Level |
|---|---|---|---|
| Dining Room | 8.64 x 4.44 m | Combined w/Living, Window, Laminate | Main |
| Living Room | 8.64 x 4.44 m | Combined w/Dining, Laminate | Main |
| Kitchen | 3.35 x 2.23 m | Granite Counters, Backsplash, Window | Main |
| Primary Bedroom | 3.91 x 3.24 m | Closet, Window, Laminate | Main |
About 3853 Finch Avenue
Welcome to this fantastic opportunity on a rare 60-foot wide lot, offering ample space and endless possibilities. Perfectly situated just steps from the bus line with direct routes to Kennedy and Finch subway stations, commuting is a breeze. Plus, enjoy the convenience of being close to supermarkets, restaurants, parks, and a golf courseeverything you need is just minutes away!This home also boasts a finished basement with a separate entrance, ideal for potential rental income or extended family living. With tons of parking space, theres plenty of room for multiple vehicles.Exciting future value awaits with the upcoming new GO Train stop on Finch Avenue just steps awaymaking this an unbeatable investment in a rapidly growing area.Dont miss out on this exceptional property in a highly sought-after location!!
Home Overview
Last updated
Jun 1
Virtual tour
None
Basement information
Apartment, Separate Entrance
Building size
--
Status
In-Active
Property sub type
Detached
Maintenance fee
$N/A
Year built
--
Additional Details
Price Comparison
Location

Angela Yang
Sales Representative, ANCHOR NEW HOMES INC.
MORTGAGE INFO
ESTIMATED PAYMENT
Some information about this property - Finch Avenue

Book a Showing
Tour this home with Angela
I agree to receive marketing and customer service calls and text messages from Condomonk. Consent is not a condition of purchase. Msg/data rates may apply. Msg frequency varies. Reply STOP to unsubscribe. Privacy Policy & Terms of Service.






