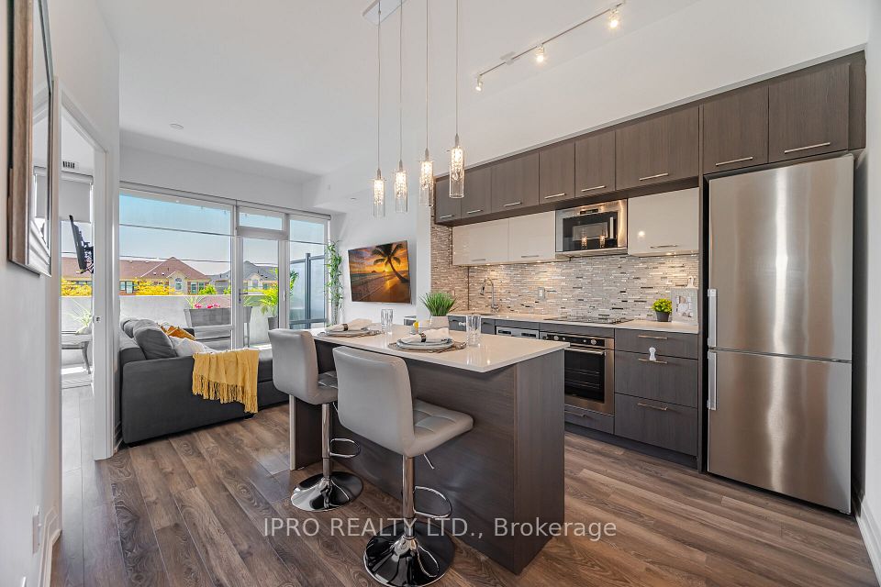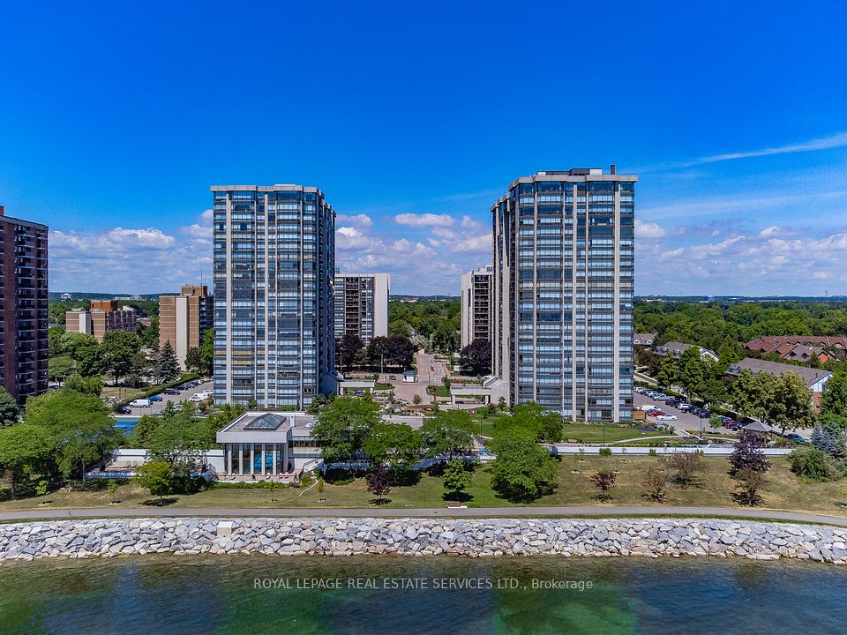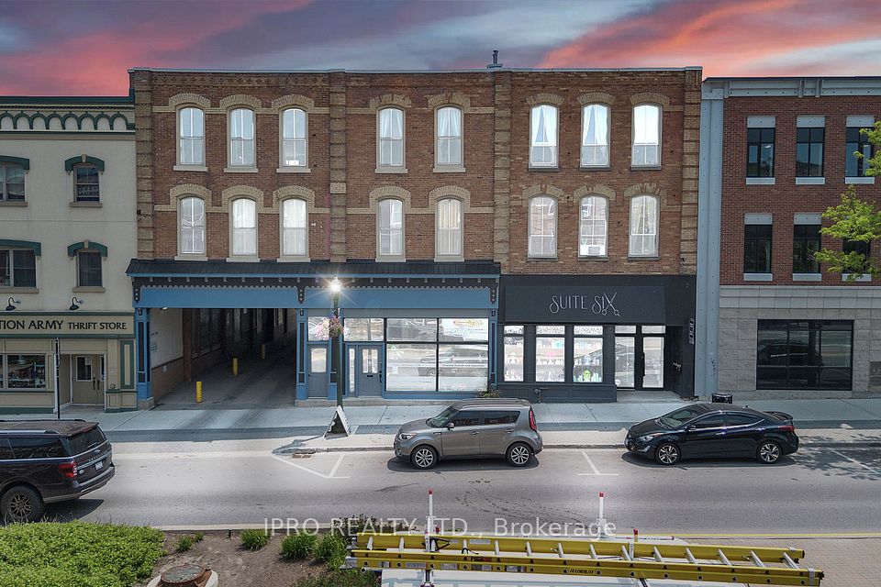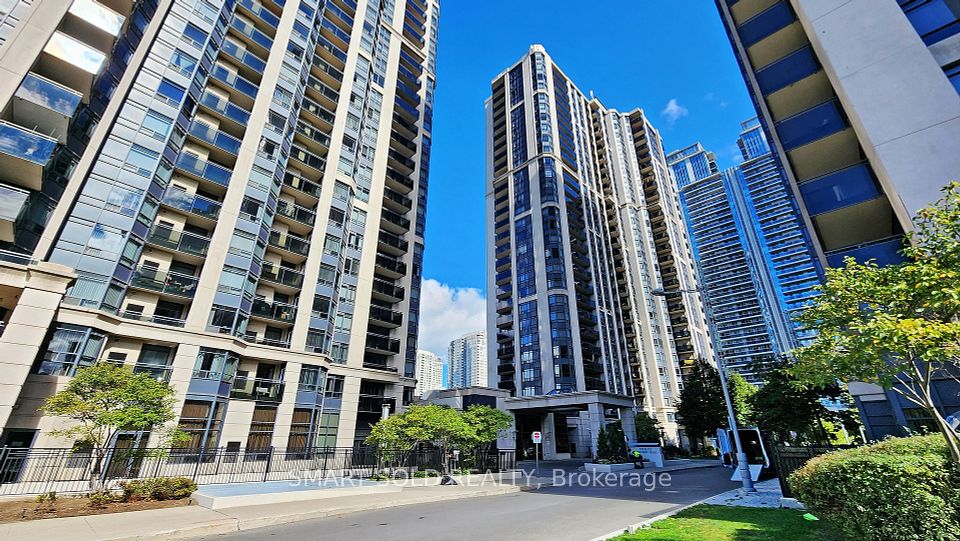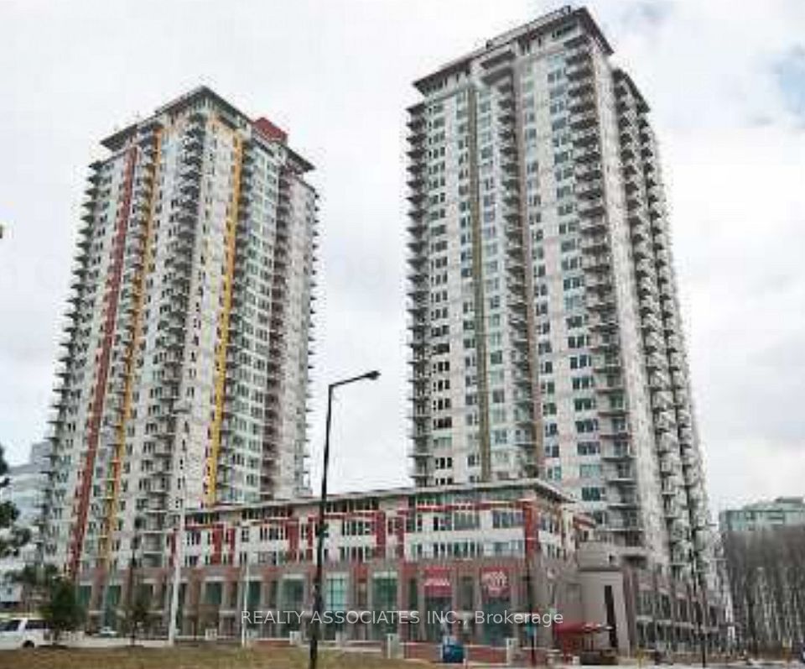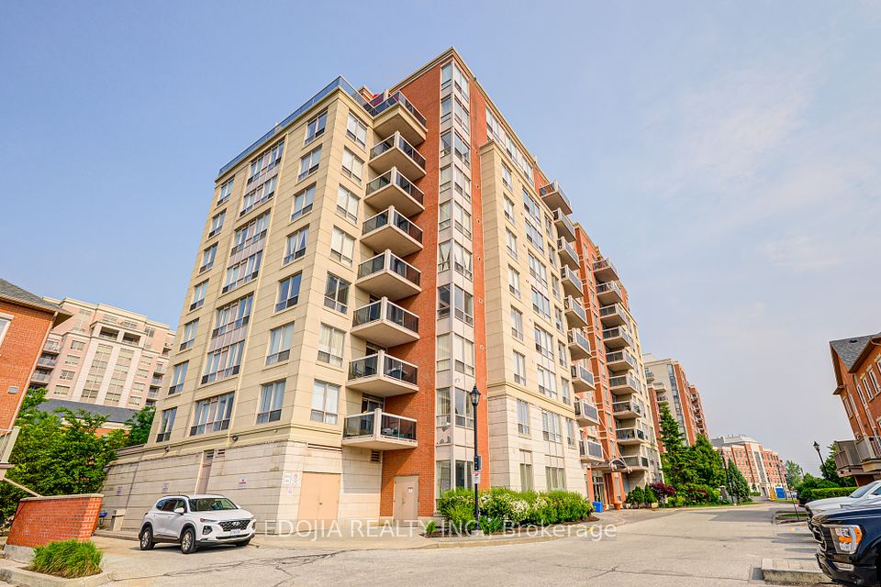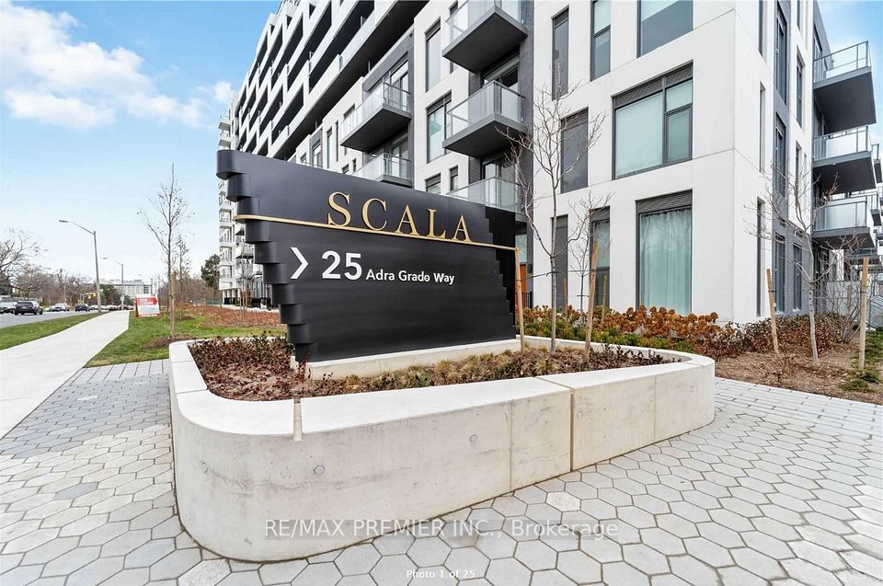$545,000
3840 Bathurst Street, Toronto C06, ON M3H 6C6
Property Description
Property type
Condo Apartment
Lot size
N/A
Style
Apartment
Approx. Area
600-699 Sqft
Room Information
| Room Type | Dimension (length x width) | Features | Level |
|---|---|---|---|
| Kitchen | 2.29 x 2.2 m | Breakfast Area, Open Concept, Quartz Counter | N/A |
| Living Room | 5.74 x 3.4 m | Laminate, Combined w/Dining, Open Concept | N/A |
| Dining Room | 5.74 x 3.4 m | Laminate, Combined w/Living, Open Concept | N/A |
| Primary Bedroom | 3.05 x 2.74 m | Laminate | N/A |
About 3840 Bathurst Street
Experience stylish urban living at Viva Condos by Remington with this bright and spacious 1+1 bedrooms, 2 bathrooms suite featuring a smart open-concept layout, modern kitchen with granite countertops, brand new stainless steel kitchen appliances, breakfast bar, and a walk-out balcony. Upgraded with wide plank laminate flooring, new lights, contemporary finishes, this suite is perfectly for small family or first time home buyers! Located with TTC at your doorstep, No Frills across the street, and just minutes to Hwy 401 and the subway. Enjoy premium amenities including a 24-hour concierge, fitness center, party room, and bike storage, everything you need for comfortable, convenient living.
Home Overview
Last updated
May 31
Virtual tour
None
Basement information
None
Building size
--
Status
In-Active
Property sub type
Condo Apartment
Maintenance fee
$637.83
Year built
--
Additional Details
Price Comparison
Location

Angela Yang
Sales Representative, ANCHOR NEW HOMES INC.
MORTGAGE INFO
ESTIMATED PAYMENT
Some information about this property - Bathurst Street

Book a Showing
Tour this home with Angela
I agree to receive marketing and customer service calls and text messages from Condomonk. Consent is not a condition of purchase. Msg/data rates may apply. Msg frequency varies. Reply STOP to unsubscribe. Privacy Policy & Terms of Service.






