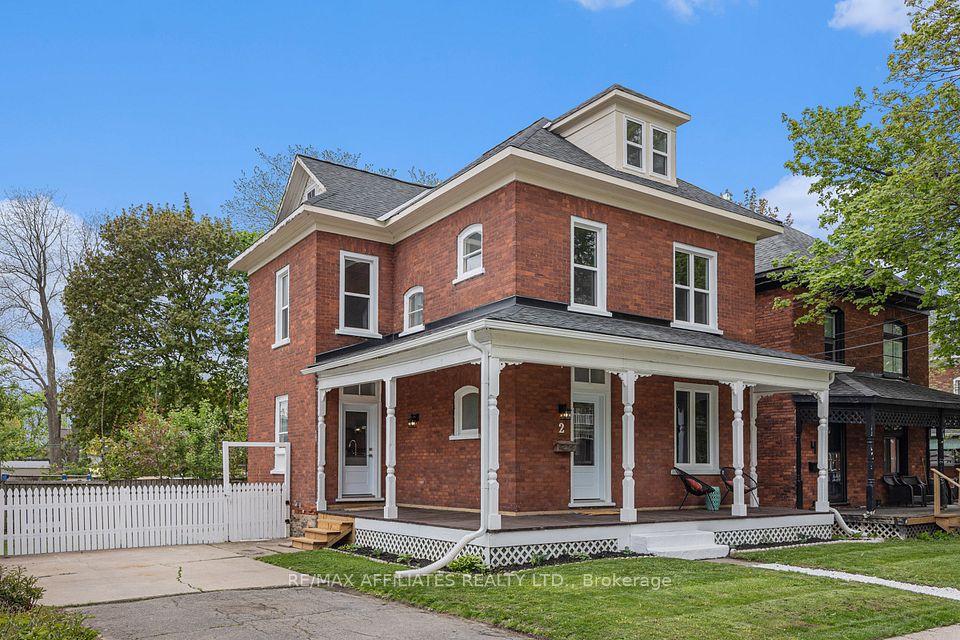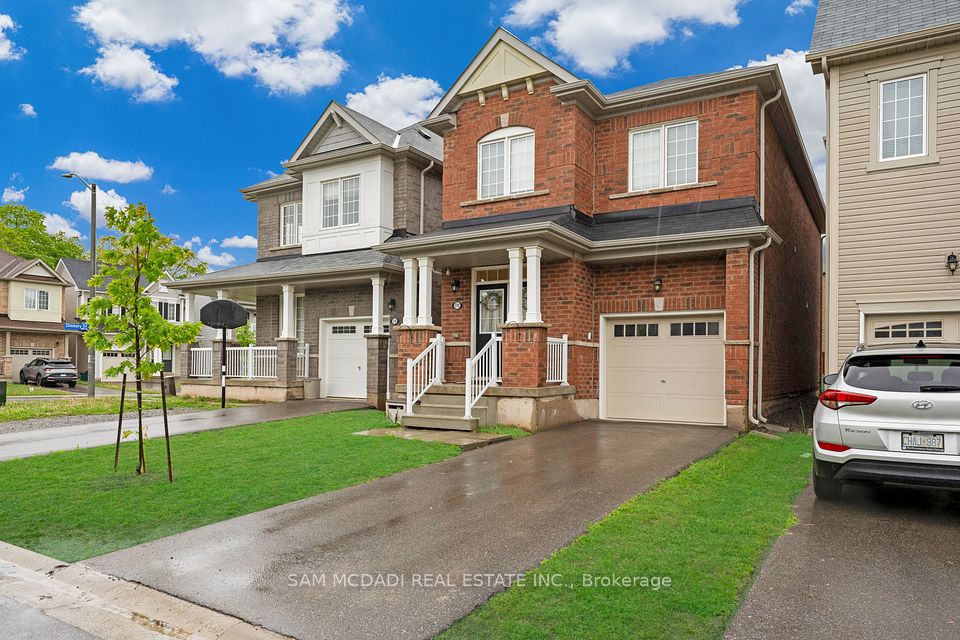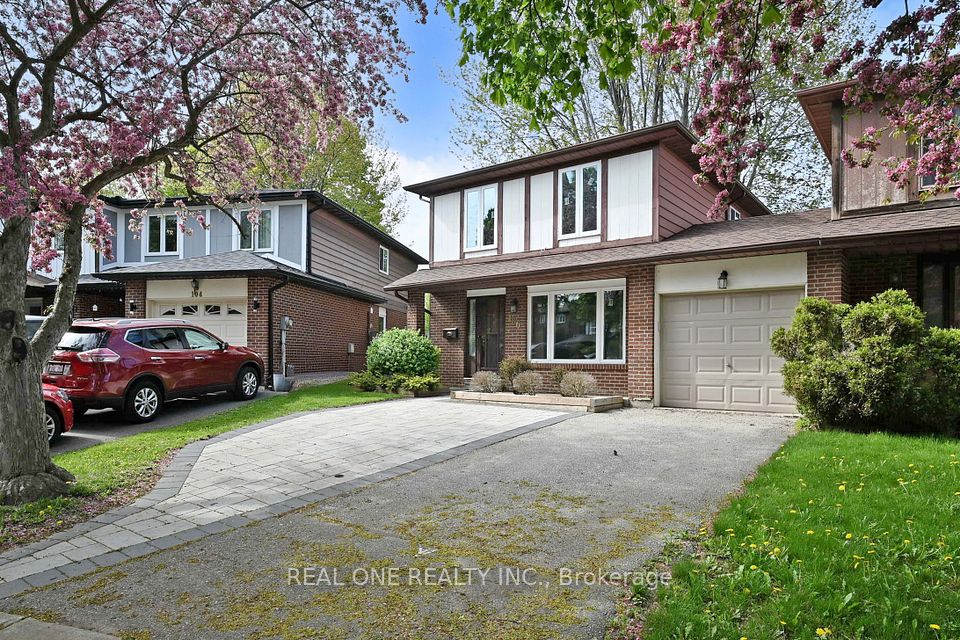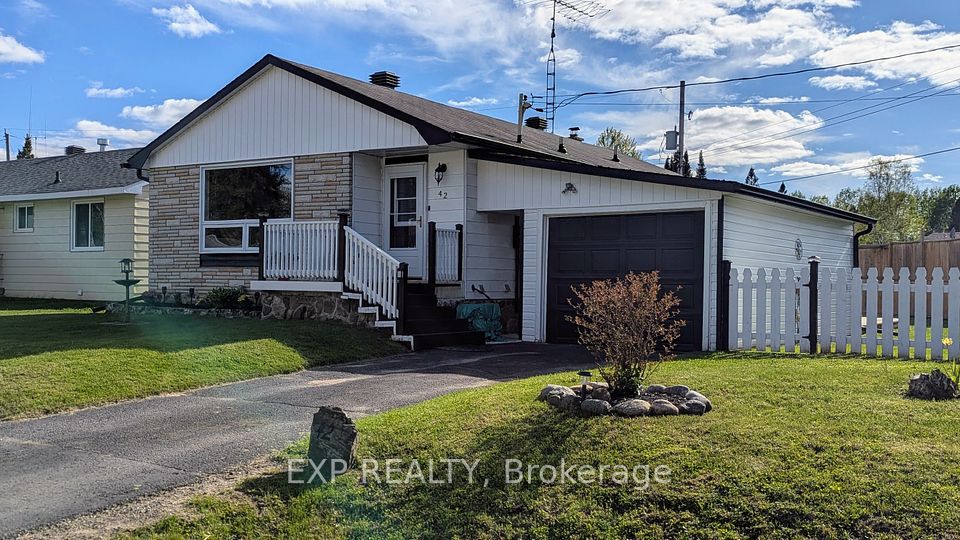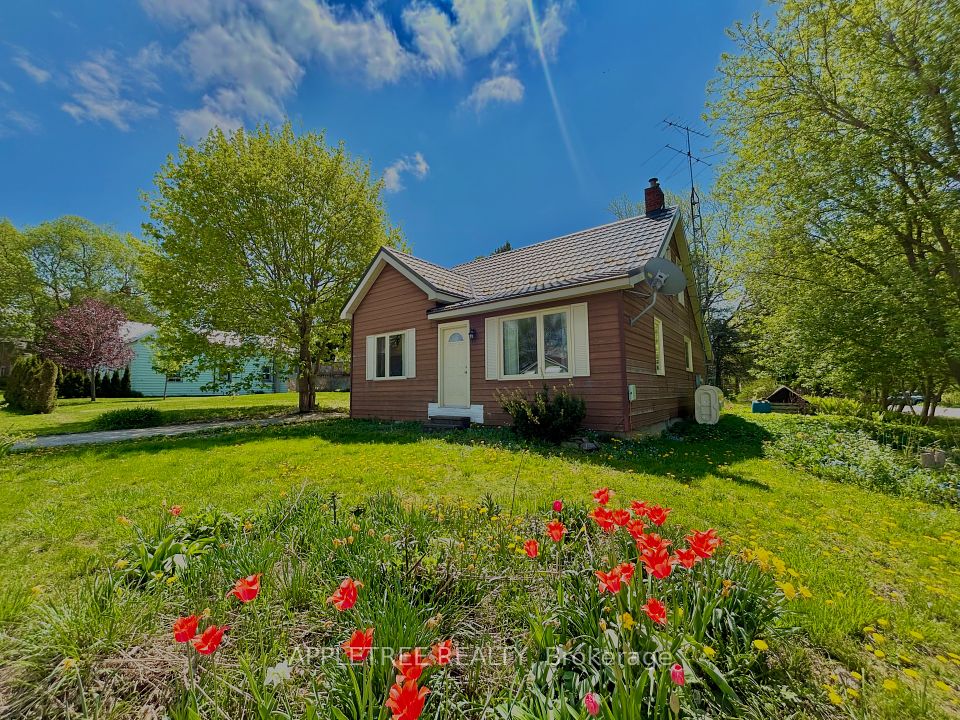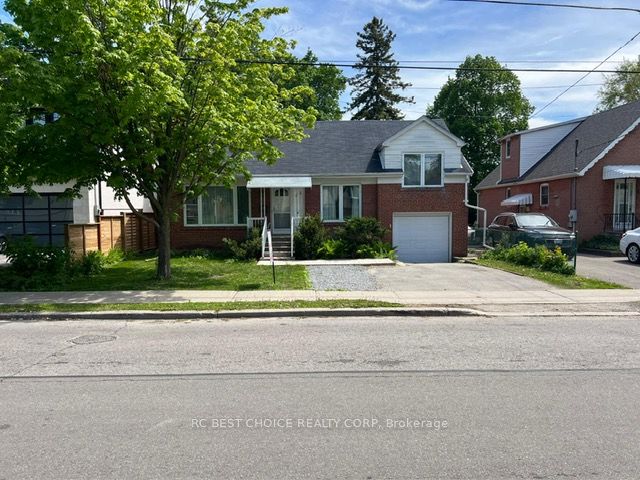$3,200
3820 Campbell Street, London South, ON N6P 0J8
Property Description
Property type
Detached
Lot size
N/A
Style
2-Storey
Approx. Area
2000-2500 Sqft
Room Information
| Room Type | Dimension (length x width) | Features | Level |
|---|---|---|---|
| Dining Room | 13 x 10.1 m | Combined w/Family, Hardwood Floor | Main |
| Kitchen | 13 x 15.5 m | Quartz Counter, Stainless Steel Appl, Pantry | Main |
| Laundry | 9.2 x 8.1 m | Access To Garage | Main |
| Primary Bedroom | 13.1 x 16 m | 5 Pc Ensuite, Walk-In Closet(s) | Second |
About 3820 Campbell Street
This Stunning Detached Home - Upper, Boasts 4Beds 2.5Baths. Sits on a Corner Lot, Offering Thoughtfully Designed Living Space. Comes With Open Concept Layout on The Main Floor, 9 Ft Ceiling & Engineered Hardwood Floors. Upgraded Kitchen Featuring Quartz Counter Tops, Undermount Sink, Stainless Steel Appliances & Walk In Pantry. A Warm and Inviting Great Room, Perfect For Relaxation. Next to an Elegant Formal Dining Area Ideal for Hosting Family Dinners, Seamlessly Leading to Your Private Backyard Through Sliding Doors. 4 Generously Sized Bedrooms Including An Oversized Primary Bedroom With A Walk-In Closet & 5Piece Ensuite Bathroom. The 2nd & 3rd Bedrooms Share a Jack & Jill Bathroom, While the 4th Bedroom Has Its Own Ensuite Bathroom.
Home Overview
Last updated
May 13
Virtual tour
None
Basement information
Full
Building size
--
Status
In-Active
Property sub type
Detached
Maintenance fee
$N/A
Year built
--
Additional Details
Price Comparison
Location

Angela Yang
Sales Representative, ANCHOR NEW HOMES INC.
Some information about this property - Campbell Street

Book a Showing
Tour this home with Angela
I agree to receive marketing and customer service calls and text messages from Condomonk. Consent is not a condition of purchase. Msg/data rates may apply. Msg frequency varies. Reply STOP to unsubscribe. Privacy Policy & Terms of Service.


