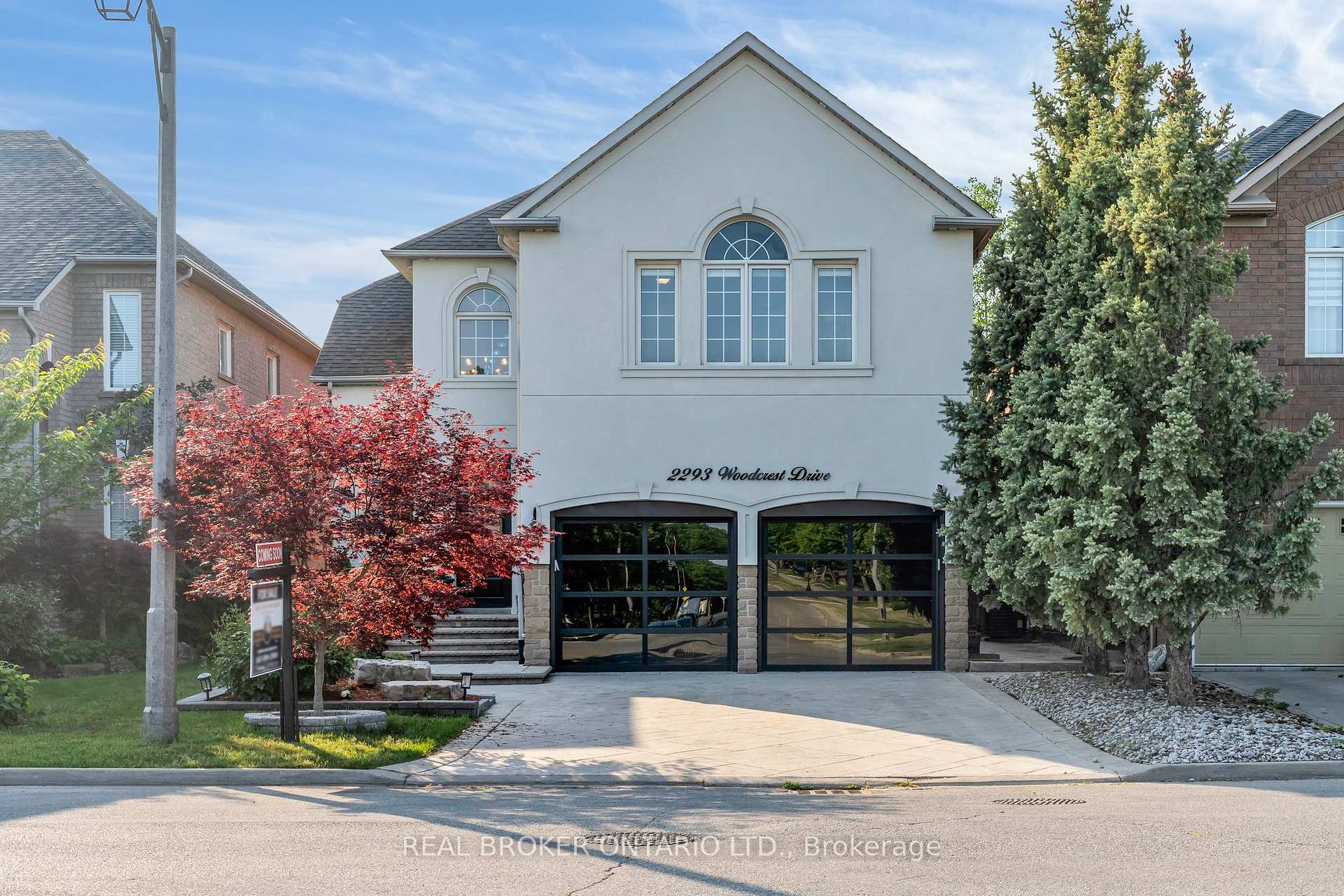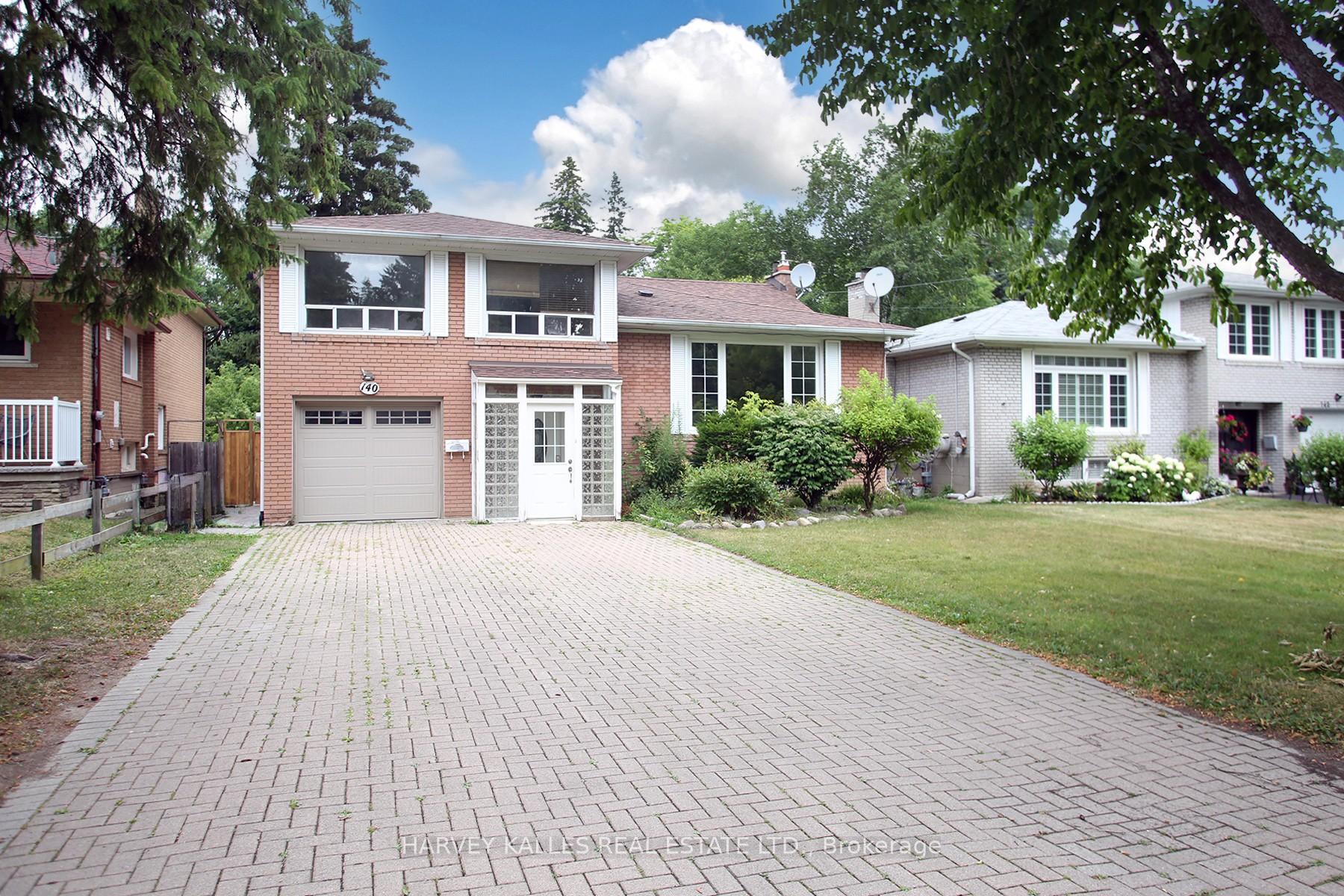$1,899,900
3809 Candlelight Drive, Mississauga, ON L5M 8A8
Property Description
Property type
Detached
Lot size
N/A
Style
2-Storey
Approx. Area
3000-3500 Sqft
Room Information
| Room Type | Dimension (length x width) | Features | Level |
|---|---|---|---|
| Living Room | 4.27 x 3.96 m | Open Concept, Cathedral Ceiling(s), Hardwood Floor | Ground |
| Dining Room | 3.96 x 3.42 m | Pot Lights, Crown Moulding, Hardwood Floor | Ground |
| Kitchen | 3.96 x 2.74 m | Granite Counters, Pantry, Ceramic Floor | Ground |
| Breakfast | 3.35 x 3.05 m | Pot Lights, Centre Island, W/O To Patio | Ground |
About 3809 Candlelight Drive
Beautifully maintained and fully move-in ready, this executive-style 4+1 bedroom, 5 full bathroom home features a 2-car garage, a finished basement, and is nestled in one of Mississaugas most sought-after neighborhoods. Offering over 3,300 sq ft of quality living space (plus finished basement), this home features a main floor den/bedroom with ensuite, 9-ft ceilings, hardwood floors, granite countertops, LED pot lights, and a thoughtfully upgraded interior throughout. The kitchen was refreshed in 2023 and includes stainless steel appliances and a garburator. The finished basement includes a built-in bar area, a full 3-piece bath, and excellent additional living space. Outside, enjoy professionally landscaped front and backyards, stamped concrete driveway/patios/walkways (resealed 2025), and a 2024 gazebo for outdoor relaxation.
Home Overview
Last updated
Jul 21
Virtual tour
None
Basement information
Separate Entrance, Finished
Building size
--
Status
In-Active
Property sub type
Detached
Maintenance fee
$N/A
Year built
2025
Additional Details
Price Comparison
Location

Angela Yang
Sales Representative, ANCHOR NEW HOMES INC.
MORTGAGE INFO
ESTIMATED PAYMENT
Some information about this property - Candlelight Drive

Book a Showing
Tour this home with Angela
By submitting this form, you give express written consent to Dolphin Realty and its authorized representatives to contact you via email, telephone, text message, and other forms of electronic communication, including through automated systems, AI assistants, or prerecorded messages. Communications may include information about real estate services, property listings, market updates, or promotions related to your inquiry or expressed interests. You may withdraw your consent at any time by replying “STOP” to text messages or clicking “unsubscribe” in emails. Message and data rates may apply. For more details, please review our Privacy Policy & Terms of Service.

























































