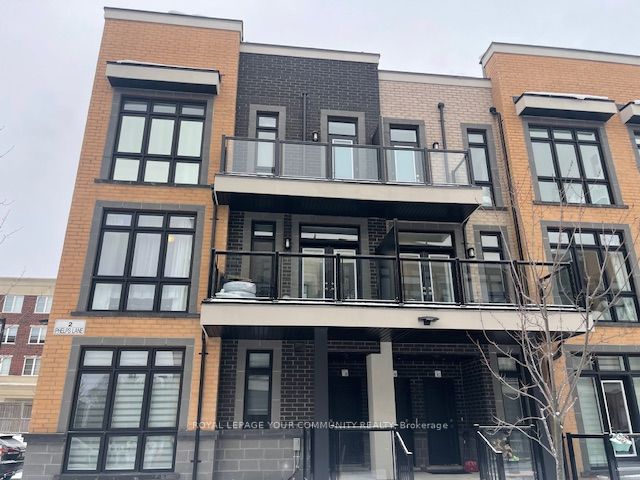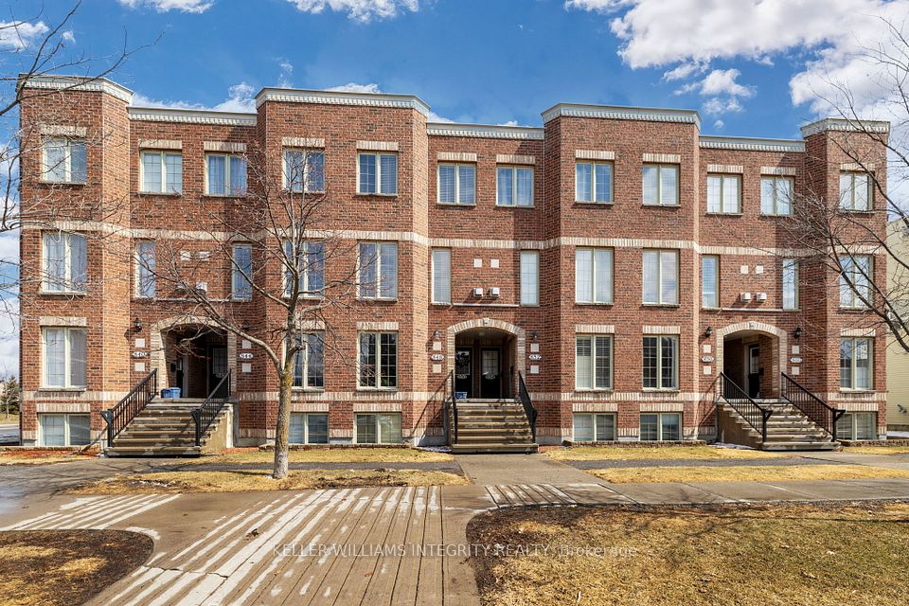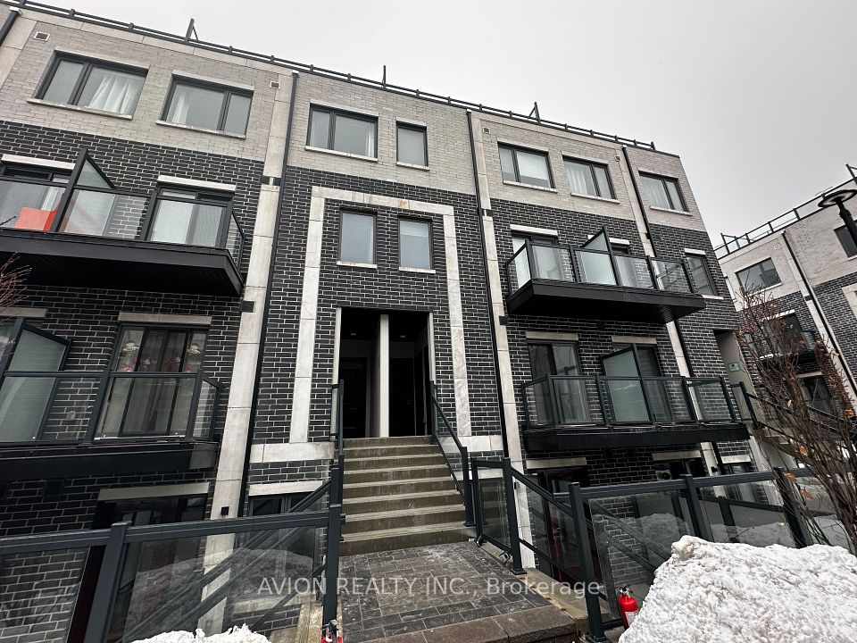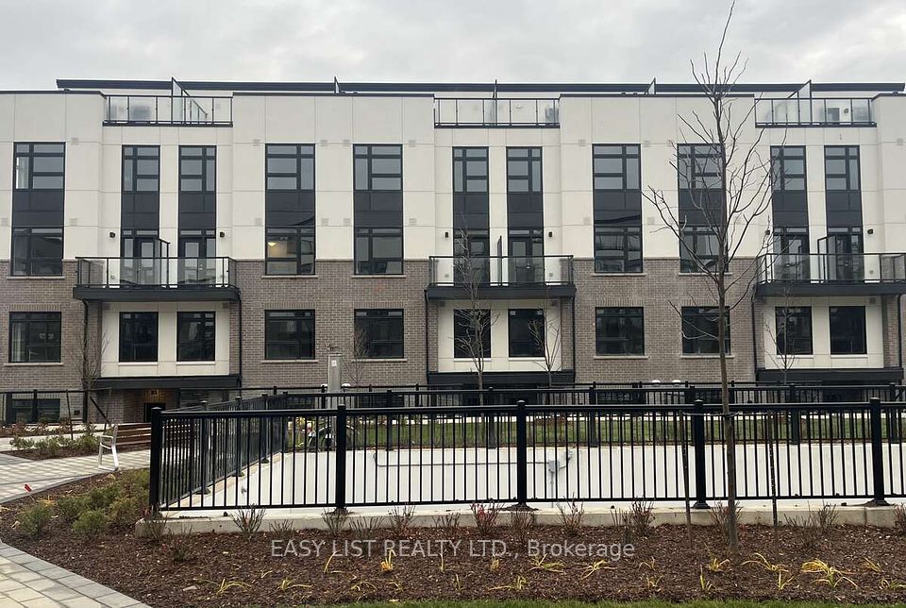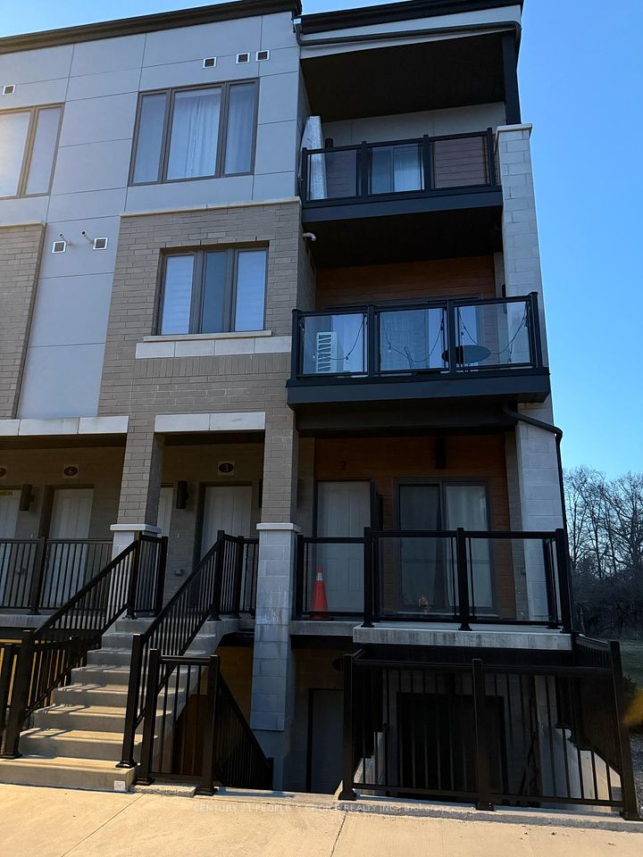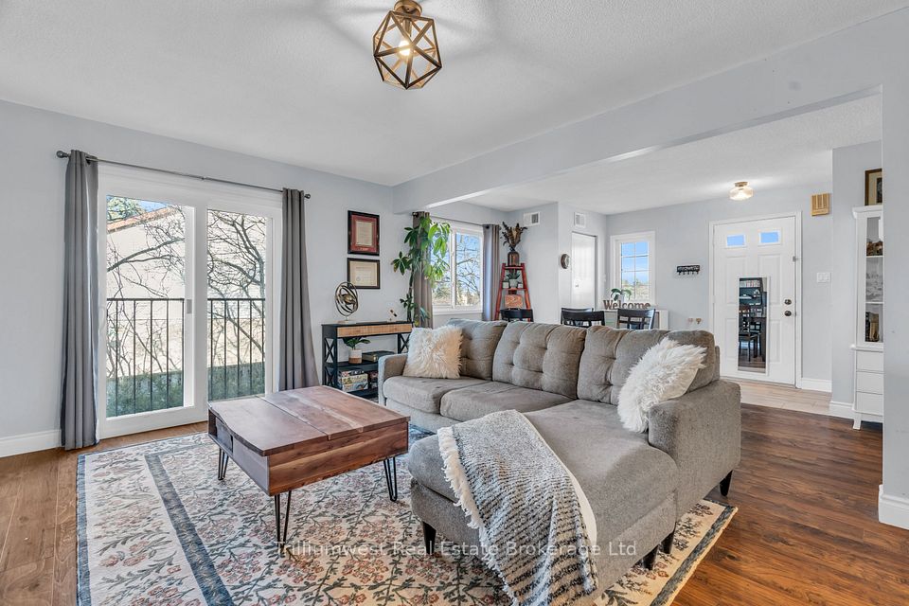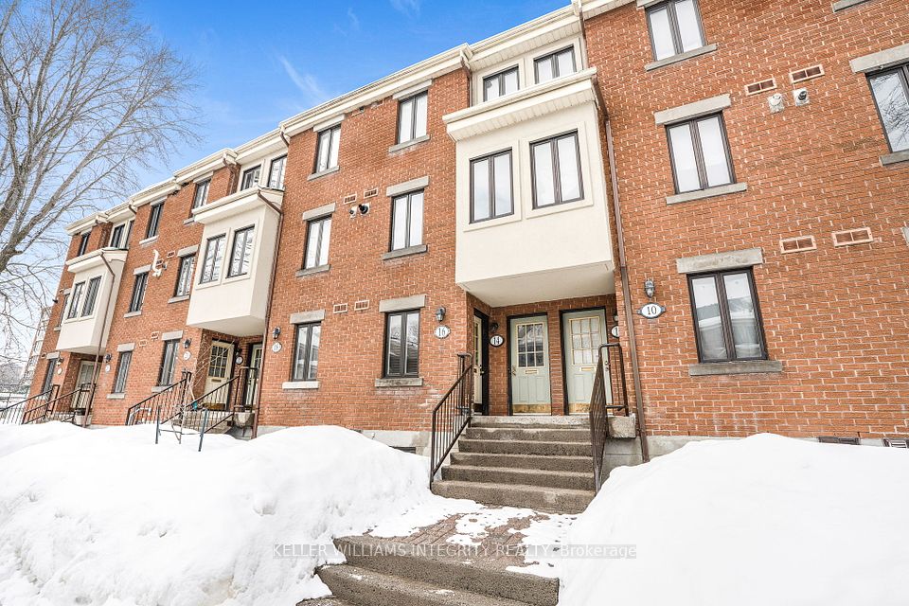$2,900
380 Hopewell Avenue, Toronto W04, ON M6E 2S2
Price Comparison
Property Description
Property type
Condo Townhouse
Lot size
N/A
Style
3-Storey
Approx. Area
N/A
Room Information
| Room Type | Dimension (length x width) | Features | Level |
|---|---|---|---|
| Kitchen | 4.42 x 2.45 m | Ceramic Floor, Breakfast Bar, Open Concept | Main |
| Dining Room | 4.42 x 2.45 m | Laminate | Main |
| Living Room | 3.57 x 3.02 m | Laminate, Picture Window | Main |
| Primary Bedroom | 3.94 x 3.6 m | Laminate, Walk-In Closet(s) | Second |
About 380 Hopewell Avenue
Conveniently Located, Spacious Townhouse, Approx. 1187 Sq. Ft, 2 Beds, 2 Baths, 1 den With Private Rooftop Terrace. Modern, Open Concept With Easy To Maintain Laminate Floors. Mins To Ttc, Allen Expressway , Shopping And Dining On Eglinton Ave.,Includes Parking And Locker. Landlord requires detailed credit report with score from Equifax.ca, ID's, job letter, latest 3 paysubs, landlord ref if any . other requirements to be discussed. Unit repainted and professsionally cleaned. Heat, hydro, tenant liability insurance extra in tenant's account **EXTRAS** Stainless Steel Fridge, Stove, Dishwasher, Built In Microwave Vent. White Washer/Dryer. Existing window coverings and ELFS.
Home Overview
Last updated
2 days ago
Virtual tour
None
Basement information
None
Building size
--
Status
In-Active
Property sub type
Condo Townhouse
Maintenance fee
$N/A
Year built
--
Additional Details
MORTGAGE INFO
ESTIMATED PAYMENT
Location
Some information about this property - Hopewell Avenue

Book a Showing
Find your dream home ✨
I agree to receive marketing and customer service calls and text messages from Condomonk. Consent is not a condition of purchase. Msg/data rates may apply. Msg frequency varies. Reply STOP to unsubscribe. Privacy Policy & Terms of Service.






