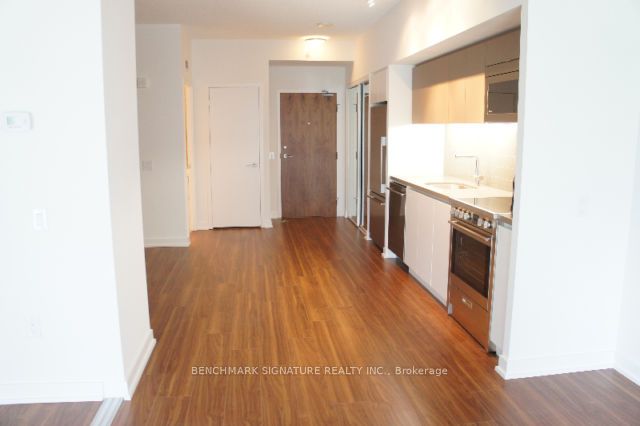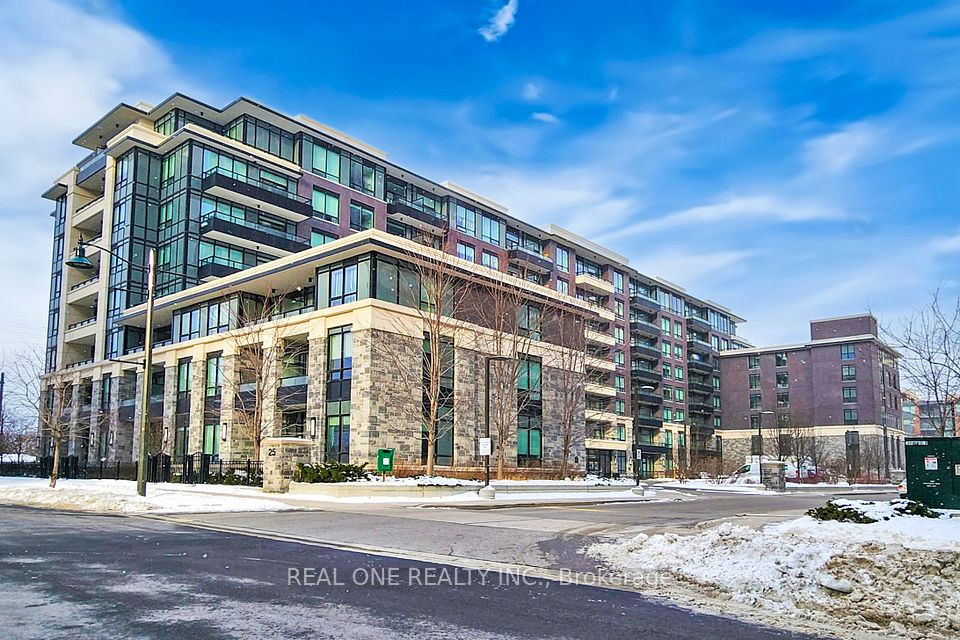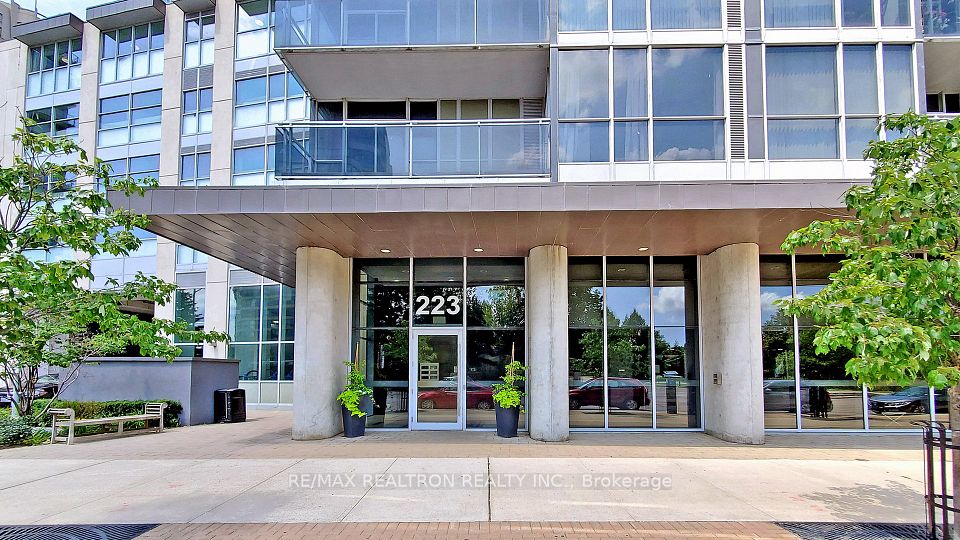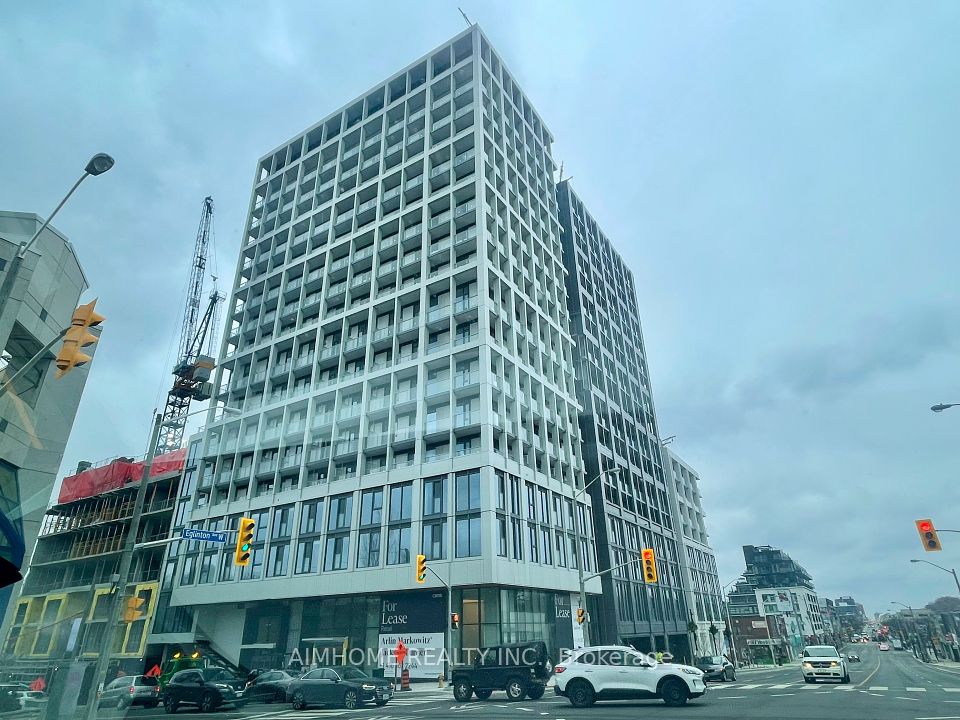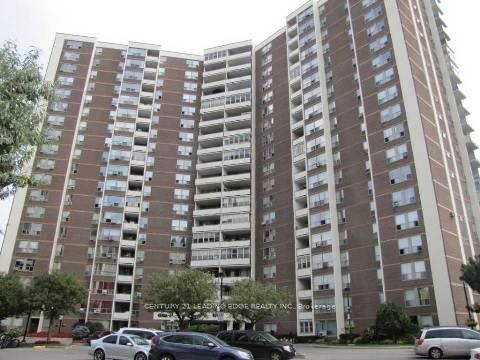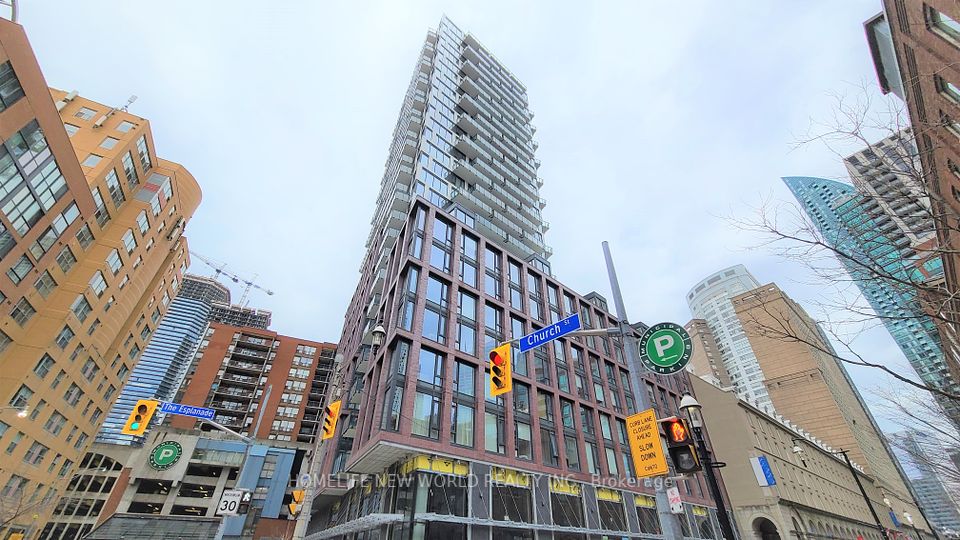$2,650
38 Widmer Street, Toronto C01, ON M5V 0P7
Property Description
Property type
Condo Apartment
Lot size
N/A
Style
Apartment
Approx. Area
600-699 Sqft
Room Information
| Room Type | Dimension (length x width) | Features | Level |
|---|---|---|---|
| Kitchen | 2.11 x 2.69 m | Combined w/Dining, B/I Appliances, Quartz Counter | Flat |
| Dining Room | 2.11 x 2.69 m | Combined w/Kitchen, Open Concept, Laminate | Flat |
| Living Room | 3.3 x 1.96 m | Window Floor to Ceiling, W/O To Balcony, Laminate | Flat |
| Primary Bedroom | 3.56 x 2.74 m | Window Floor to Ceiling, Large Closet, Laminate | Flat |
About 38 Widmer Street
Discover the opportunity to be among the initial residents of CENTRAL by Concord, a newly constructed, state-of-the-art building situated in the vibrant core of downtown, mere steps away from Toronto's tech hub. This ample two-bedroom apartment is expertly designed with a split-bedroom floor plan that maximizes space and includes windows, large rooms, and extensive closets in both bedrooms. Experience modern aesthetics and meticulous craftsmanship throughout, featuring Miele appliances, closet organizers with integrated lighting, and an elegantly designed bathroom with abundant storage. Enjoy unmatched convenience with everything just outside your doorstep: a 5-10 minute walk to two subway stations, Queen & King streetcars, chic restaurants & cafes, exclusive boutique and retail shopping, City Market & Fresh and Wild supermarket. Also nearby are the Princess of Wales Theatre, Four Seasons Performing Arts Centre, Roy Thompson Hall, TIFF Lightbox, OCAD, and Rogers Centre. Just a short stroll away, less than 15 minutes, are The Well shops & restaurants, Metro Toronto Convention Centre, the financial district, and Union Station (VIA/Go Transit/UP Express). Ready for immediate move-in!
Home Overview
Last updated
4 days ago
Virtual tour
None
Basement information
None
Building size
--
Status
In-Active
Property sub type
Condo Apartment
Maintenance fee
$N/A
Year built
--
Additional Details
Price Comparison
Location

Shally Shi
Sales Representative, Dolphin Realty Inc
MORTGAGE INFO
ESTIMATED PAYMENT
Some information about this property - Widmer Street

Book a Showing
Tour this home with Shally ✨
I agree to receive marketing and customer service calls and text messages from Condomonk. Consent is not a condition of purchase. Msg/data rates may apply. Msg frequency varies. Reply STOP to unsubscribe. Privacy Policy & Terms of Service.






