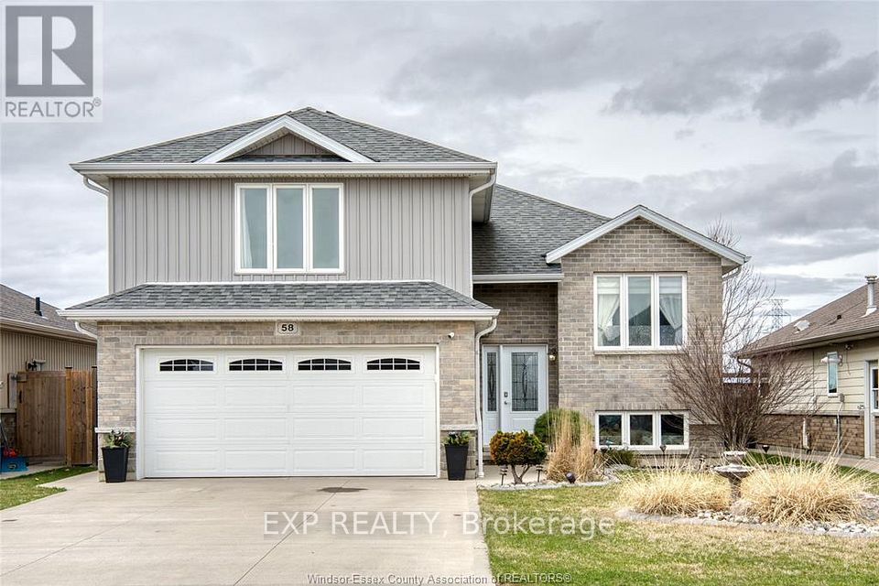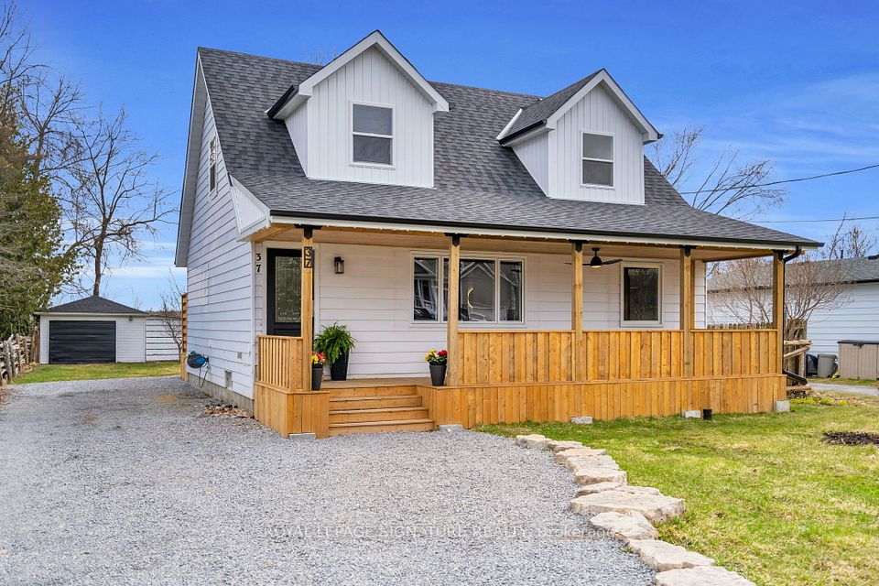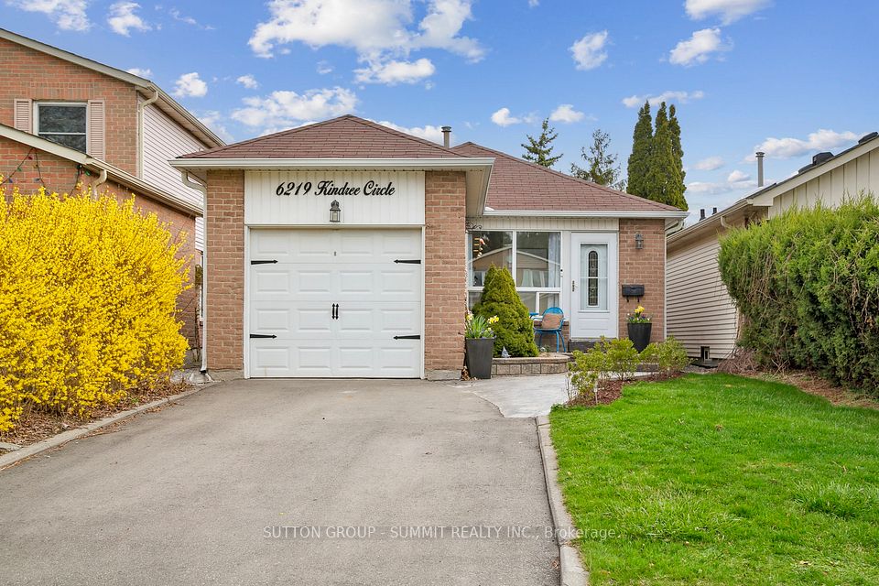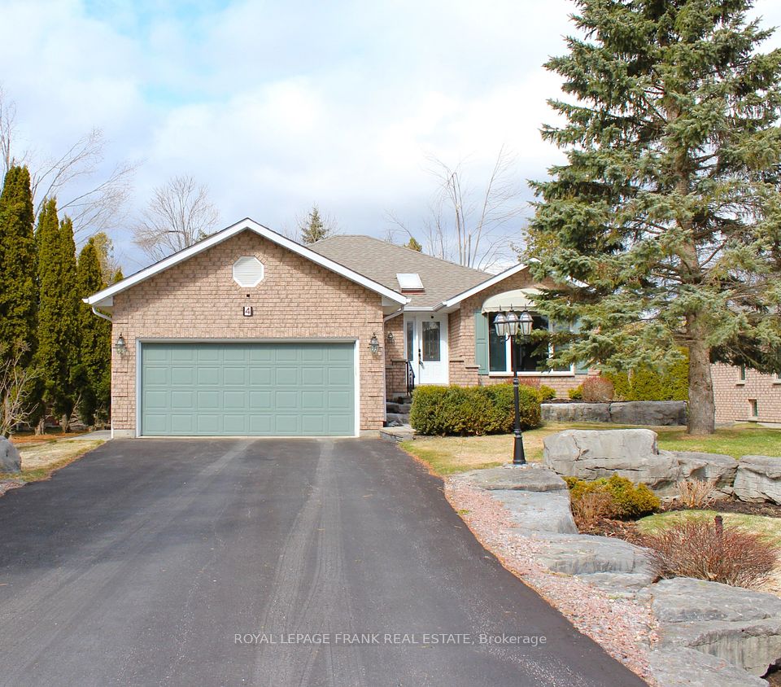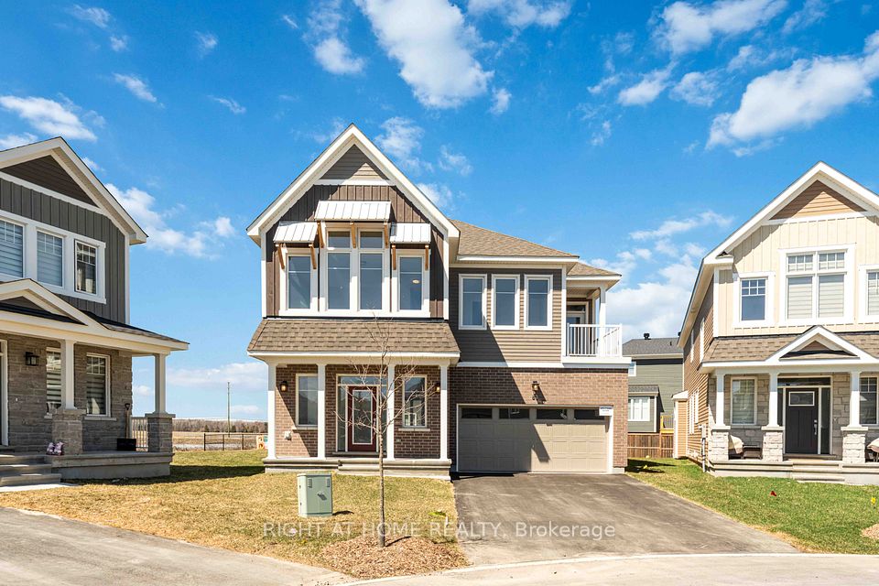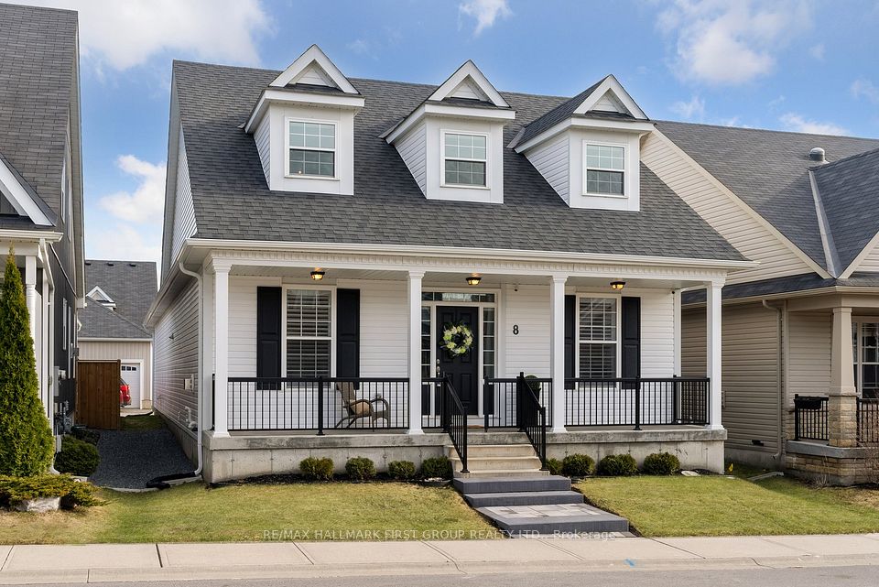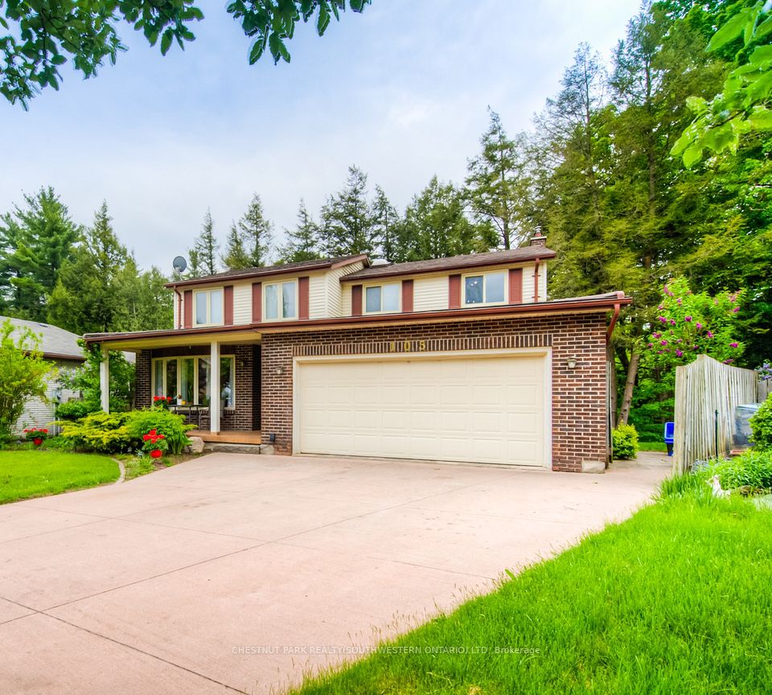$649,900
38 Notre Dame Crescent, London South, ON N6J 2G1
Property Description
Property type
Detached
Lot size
N/A
Style
Sidesplit
Approx. Area
1500-2000 Sqft
Room Information
| Room Type | Dimension (length x width) | Features | Level |
|---|---|---|---|
| Living Room | 5.2 x 3.71 m | N/A | Main |
| Dining Room | 2.89 x 3.63 m | N/A | Main |
| Kitchen | 3.39 x 3.63 m | N/A | Main |
| Primary Bedroom | 3.59 x 3.96 m | N/A | Second |
About 38 Notre Dame Crescent
You can't get more Forest City than this, as gorgeous leafy trees punctuate this highly sought-after Westmount neighbourhood. This move-in ready 4 level sidesplit home on an incredibly generous and quiet crescent lot is even larger inside than it looks from the street, with 4 large bedrooms plus a spacious and bright family room with big windows and a cozy gas fireplace. The family chef will appreciate the bright and classic white kitchen with handy breakfast bar adjacent to the formal living and dining room overlooking the spacious yard and interlocking patio. The hobbyist or home business owner will find great uses for the large detached garage with radiant heated floor and electricity. The unfinished basement offers more development space or a great storage opportunity. This south London location is an ideal place to plant roots, from the established neighbourhood to its central spot near grocery stores, parks, schools and restaurants . Any service you need in your daily life, you'll find it nearby. You'll also have quick access to Highway 401, making for easy travel for work or play.
Home Overview
Last updated
2 days ago
Virtual tour
None
Basement information
Unfinished
Building size
--
Status
In-Active
Property sub type
Detached
Maintenance fee
$N/A
Year built
2024
Additional Details
Price Comparison
Location

Shally Shi
Sales Representative, Dolphin Realty Inc
MORTGAGE INFO
ESTIMATED PAYMENT
Some information about this property - Notre Dame Crescent

Book a Showing
Tour this home with Shally ✨
I agree to receive marketing and customer service calls and text messages from Condomonk. Consent is not a condition of purchase. Msg/data rates may apply. Msg frequency varies. Reply STOP to unsubscribe. Privacy Policy & Terms of Service.






