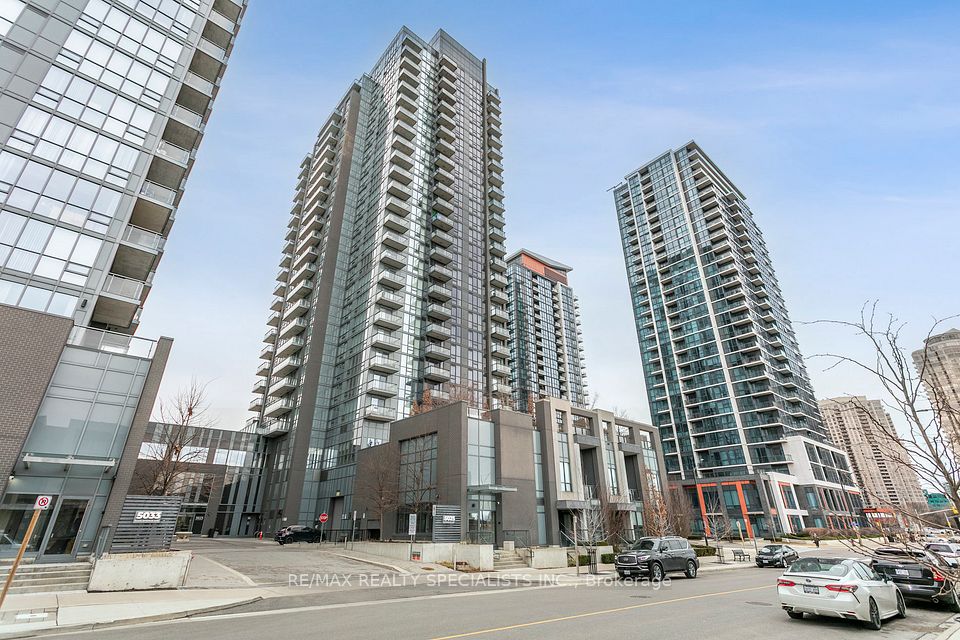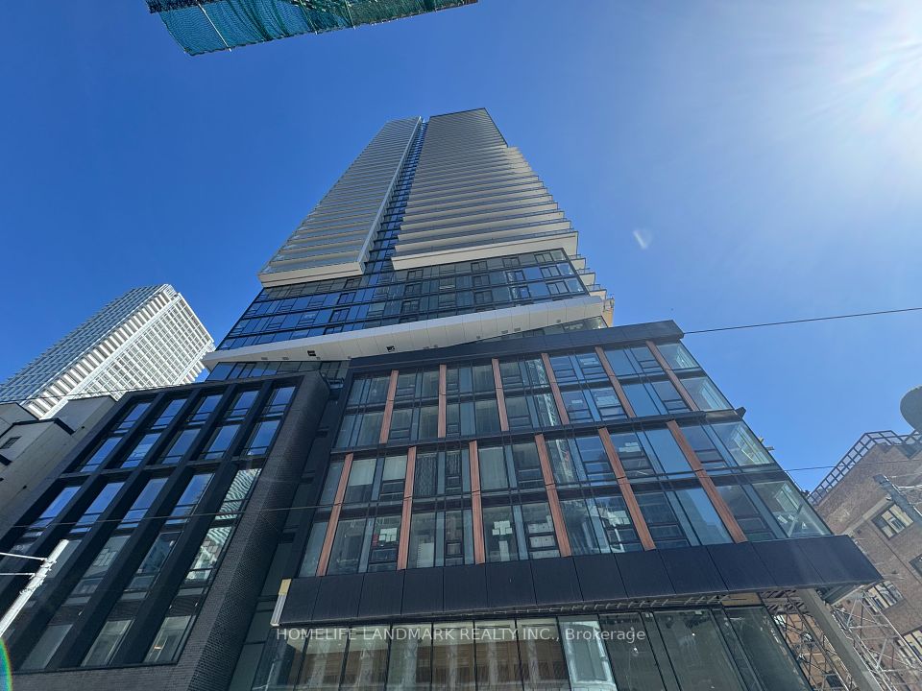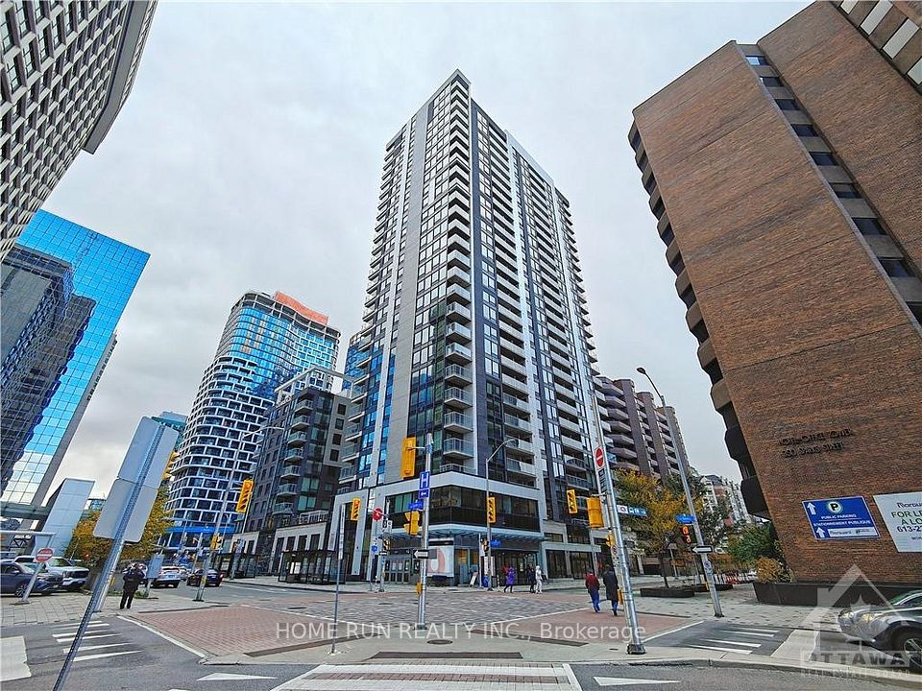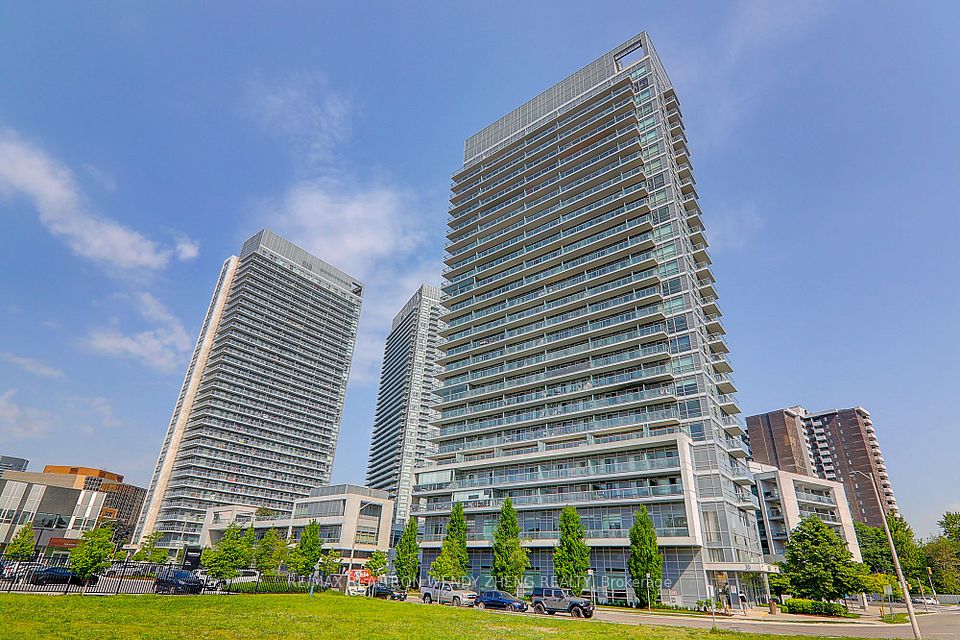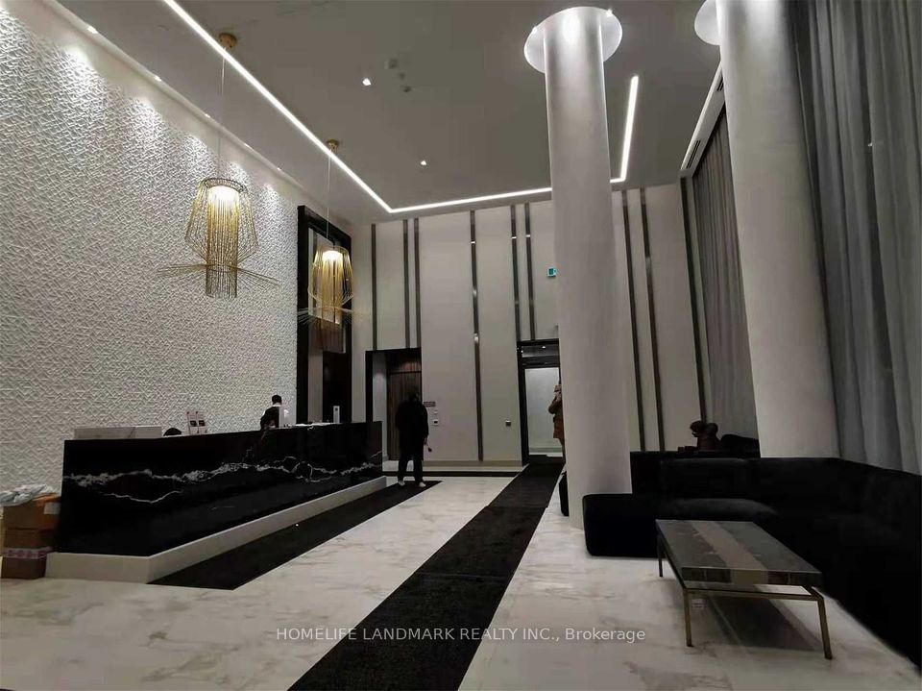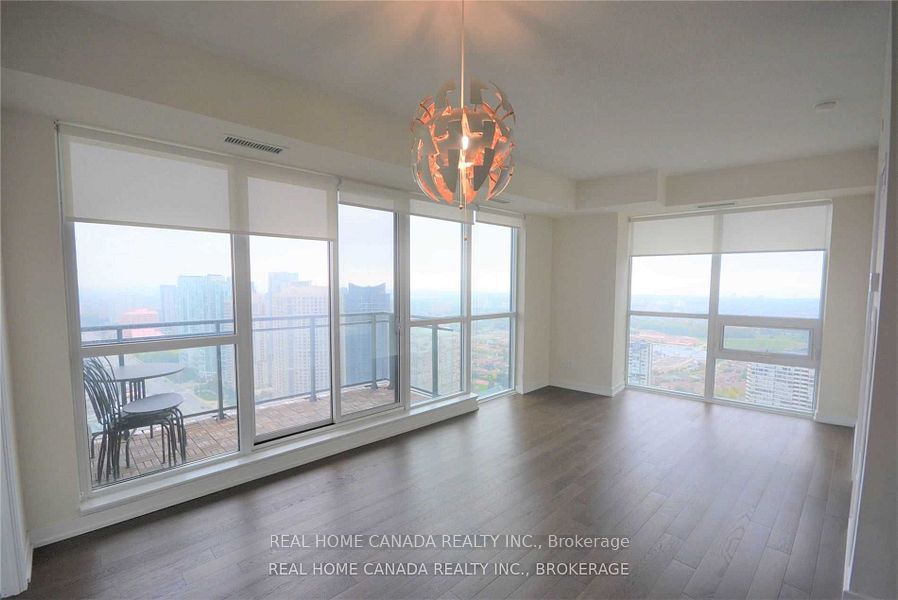$3,000
Last price change Mar 21
38 Niagara Street, Toronto C01, ON M5V 3X1
Price Comparison
Property Description
Property type
Condo Apartment
Lot size
N/A
Style
Apartment
Approx. Area
N/A
Room Information
| Room Type | Dimension (length x width) | Features | Level |
|---|---|---|---|
| Bedroom | 3.66 x 2.13 m | Double Closet, 4 Pc Ensuite, Large Window | Flat |
| Kitchen | 7.62 x 4.05 m | Updated, Stainless Steel Appl, Centre Island | Flat |
| Living Room | 7.62 x 3.05 m | Vinyl Floor, W/O To Balcony, West View | Flat |
| Den | 2.23 x 2.32 m | Open Concept, Vinyl Floor | Flat |
About 38 Niagara Street
Blend style and convenience with this furnished 1-bedroom + den rental, just steps from the lively energy of King St. West. Designed with the downtown professional in mind, this spacious unit features updated luxury vinyl flooring, 1.5 baths, and a west-facing exposure that fills the space with natural light. Feel right at home with newer furniture, a smart TV, linens, towels, dishware and cookware, and a thoughtfully set-up home office all ready for you to move on in! Located in an exclusive boutique building, this rental offers a contemporary design and thoughtful updates throughout. Enjoy unbeatable proximity to some of Torontos best dining, Stackt Market, The Well, Farm Boy Grocery, Trinity Bellwoods Park, and easy access to the TTC and Gardiner Expressway. Monthly rent includes 1 parking space, 1 storage locker, hydro, and internet everything you need for a seamless downtown lifestyle! **EXTRAS** 1 Parking, 1 Storage Locker, Hydro and Internet All Included In Monthly Rent.
Home Overview
Last updated
Mar 21
Virtual tour
None
Basement information
None
Building size
--
Status
In-Active
Property sub type
Condo Apartment
Maintenance fee
$N/A
Year built
--
Additional Details
MORTGAGE INFO
ESTIMATED PAYMENT
Location
Some information about this property - Niagara Street

Book a Showing
Find your dream home ✨
I agree to receive marketing and customer service calls and text messages from Condomonk. Consent is not a condition of purchase. Msg/data rates may apply. Msg frequency varies. Reply STOP to unsubscribe. Privacy Policy & Terms of Service.






