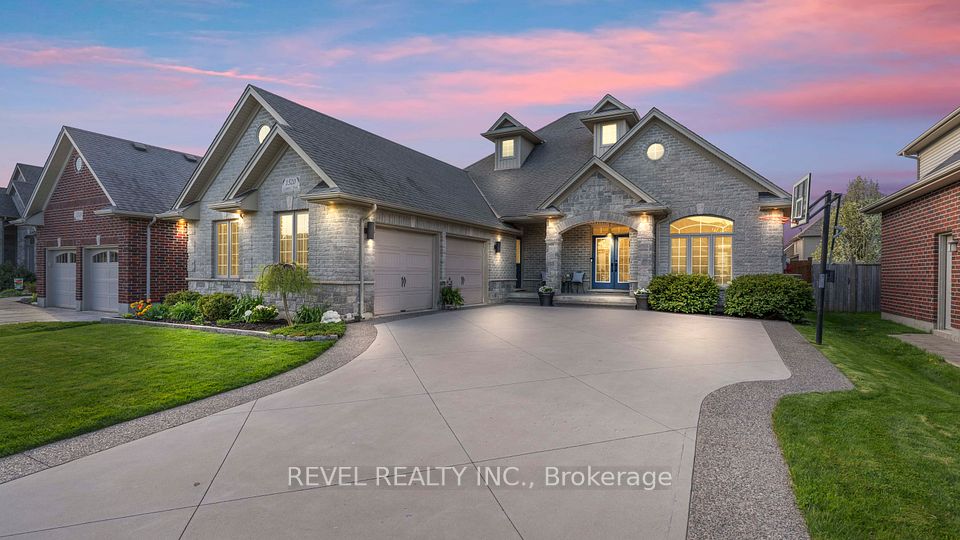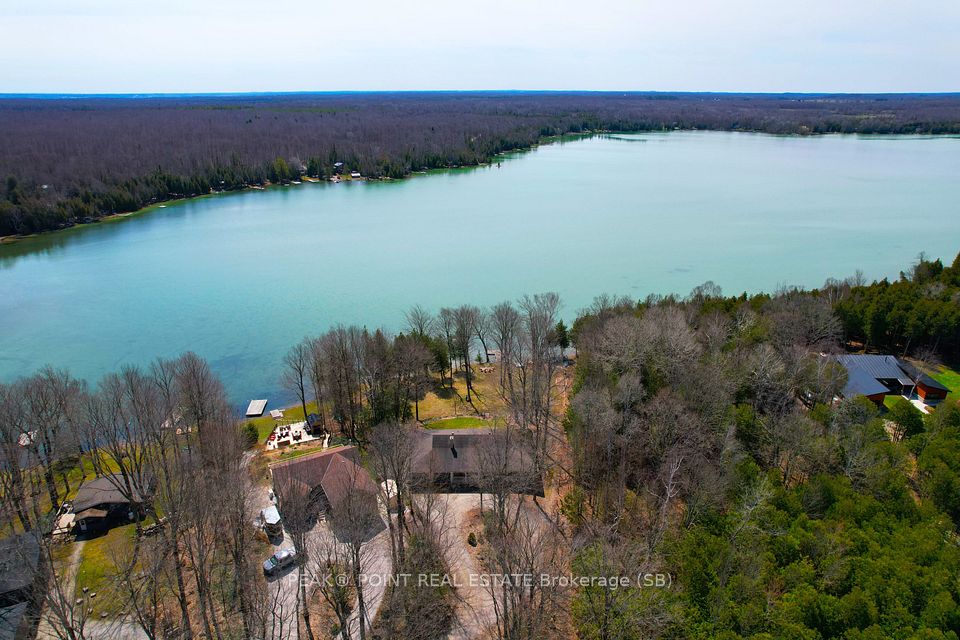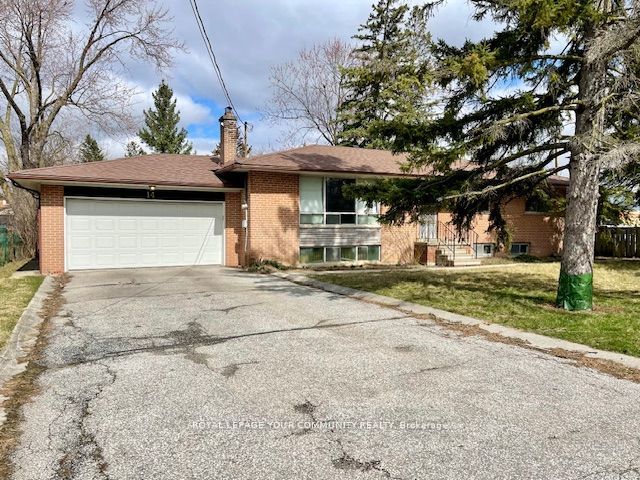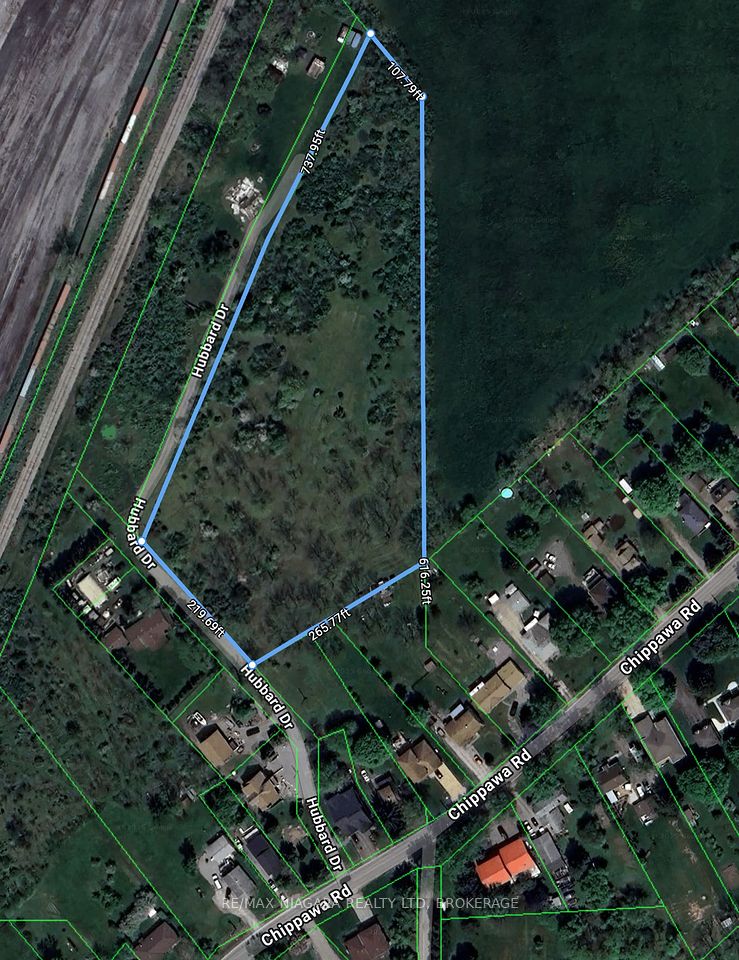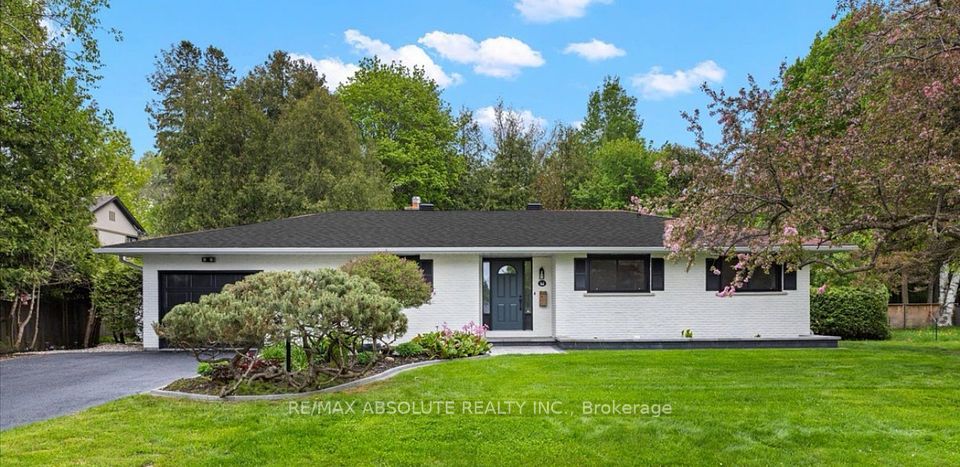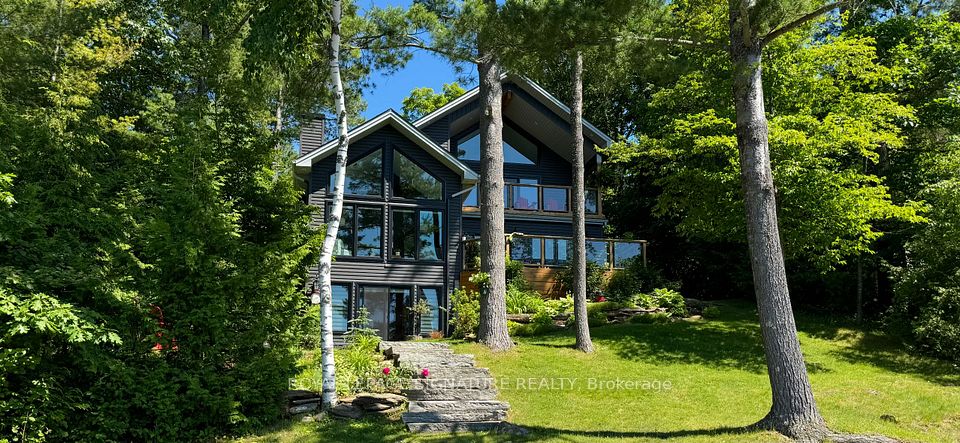$1,549,900
38 John Street, Mississauga, ON L5H 2E6
Property Description
Property type
Detached
Lot size
< .50
Style
2-Storey
Approx. Area
1500-2000 Sqft
Room Information
| Room Type | Dimension (length x width) | Features | Level |
|---|---|---|---|
| Foyer | 1.75 x 3.94 m | Hardwood Floor, Wainscoting, W/O To Porch | Main |
| Family Room | 4.19 x 3.51 m | Hardwood Floor, Gas Fireplace, W/O To Deck | Main |
| Dining Room | 2.26 x 3.51 m | Hardwood Floor, Open Concept, Pot Lights | Main |
| Living Room | 3.56 x 3.51 m | Hardwood Floor, Open Concept, Crown Moulding | Main |
About 38 John Street
HERITAGE HOME! YES! You can Renovate or Rebuild the exterior! You can also enjoy the charm as is! This is your chance to enjoy lakeside living in one of the most picturesque homes in one of Port Credit's most desirable pockets. Relax & unwind on the upper terrace overlooking the secluded backyard oasis which features an expansive multi-level wrap around deck with built-in seating. Close to $100k has been spent updating this great home since 2022, including the updated kitchen with a brand new island featuring a Caesar stone countertop, backsplash & pristine quartz surfaces, oversized pantry & Stainless steel appliances. Painted in neutral colors throughout. New A/C & dehumidifier (2023), all new lighting fixtures, newly remodeled main bathroom, new wide-plank engineered hardwood, custom cabinetry in the living room & a basement water proofing system. The 2nd floor features a huge balcony overlooking the backyard, spacious primary bedroom with vaulted ceilings & double skylights, a 2nd & 3rd bedroom, one with a built in murphy bed & a renovated main bathroom. Beautiful home! Note: Main floor den can also be used as an office or a 4th bedroom.
Home Overview
Last updated
May 14
Virtual tour
None
Basement information
Unfinished
Building size
--
Status
In-Active
Property sub type
Detached
Maintenance fee
$N/A
Year built
--
Additional Details
Price Comparison
Location

Angela Yang
Sales Representative, ANCHOR NEW HOMES INC.
MORTGAGE INFO
ESTIMATED PAYMENT
Some information about this property - John Street

Book a Showing
Tour this home with Angela
I agree to receive marketing and customer service calls and text messages from Condomonk. Consent is not a condition of purchase. Msg/data rates may apply. Msg frequency varies. Reply STOP to unsubscribe. Privacy Policy & Terms of Service.






