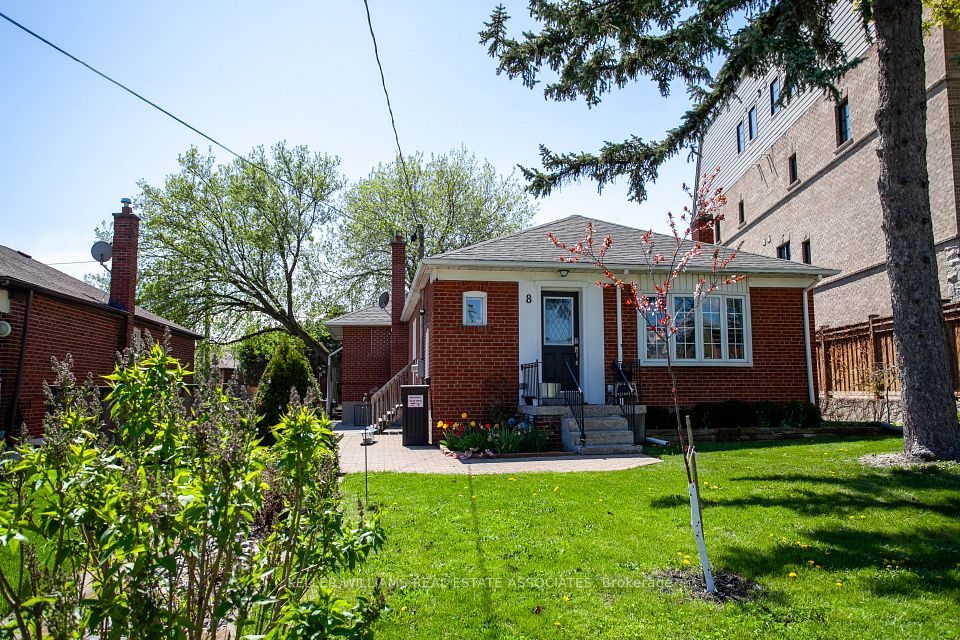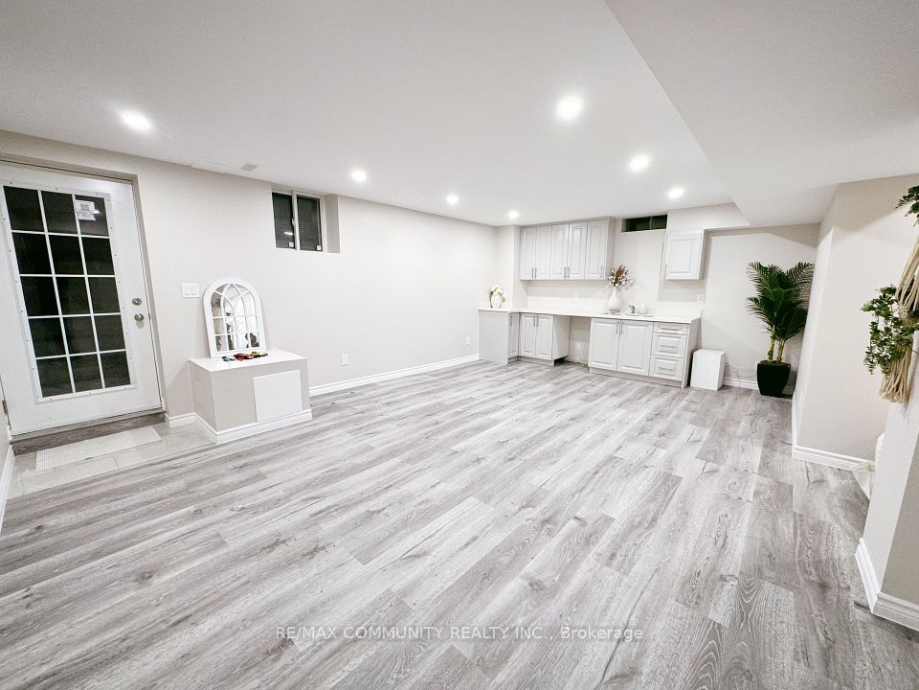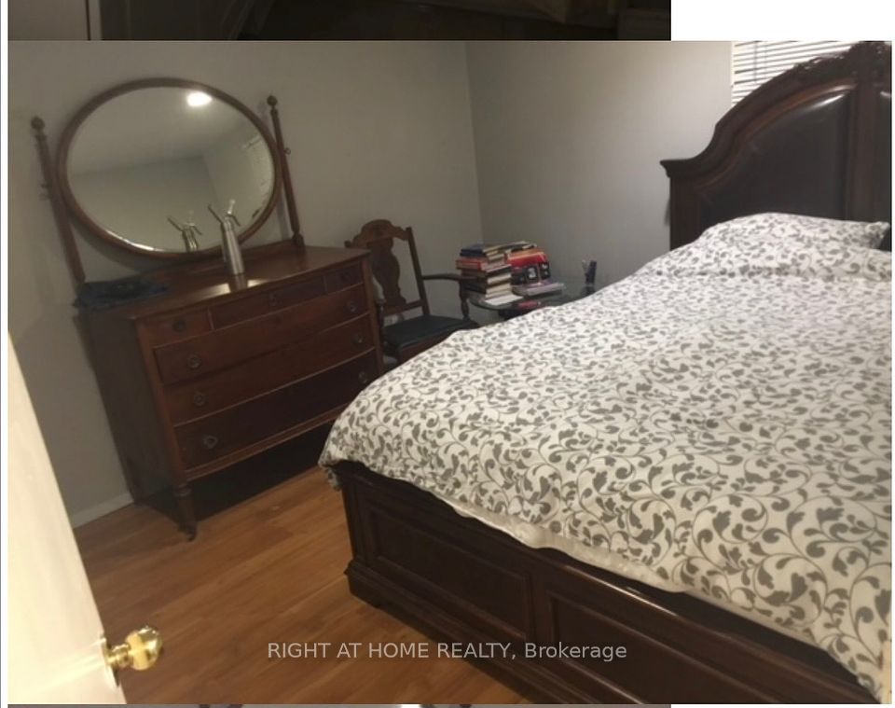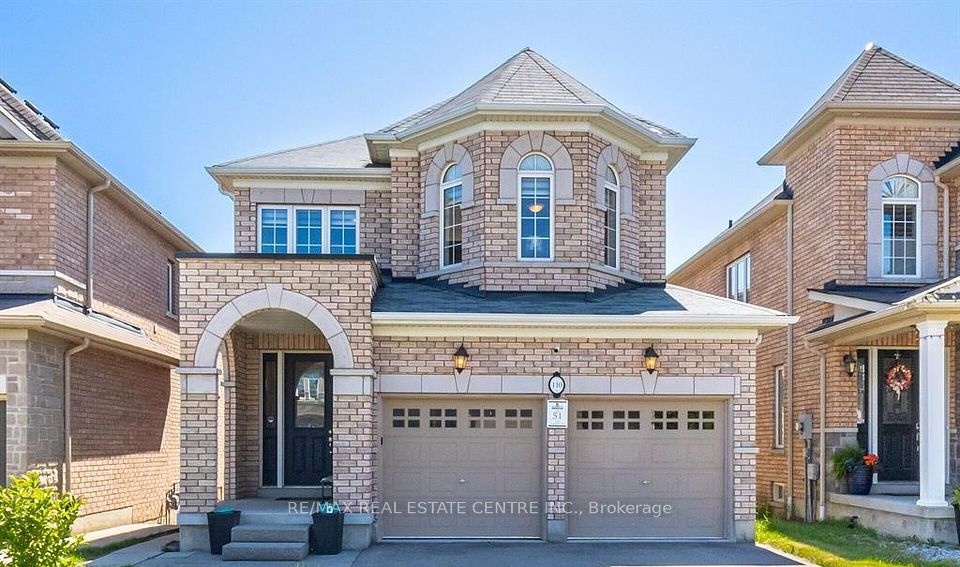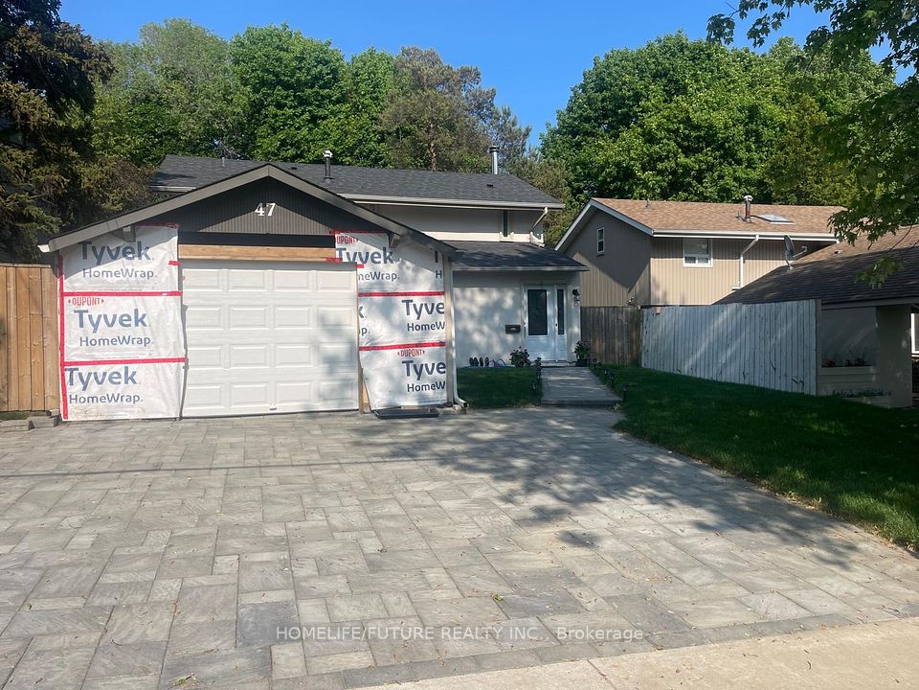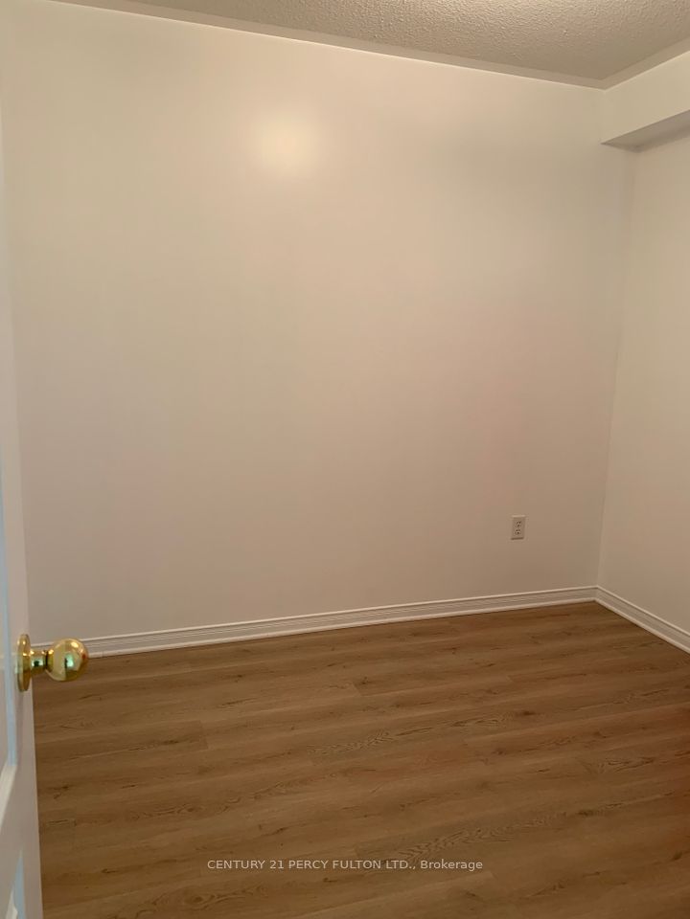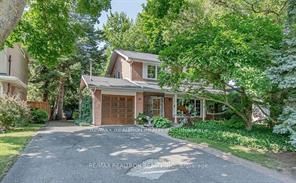$2,250
Last price change May 20
38 Inverdon Road, Toronto W08, ON M9C 4L6
Property Description
Property type
Detached
Lot size
N/A
Style
1 Storey/Apt
Approx. Area
700-1100 Sqft
Room Information
| Room Type | Dimension (length x width) | Features | Level |
|---|---|---|---|
| Living Room | 3.1 x 3.2 m | N/A | Basement |
| Kitchen | 2.6 x 2.9 m | N/A | Basement |
| Bedroom | 3.1 x 2.4 m | N/A | Basement |
| Bedroom | 2.3 x 2.8 m | N/A | Basement |
About 38 Inverdon Road
All-Inclusive Utilities | Turnkey Living | Private Entrance | Onsite parking. This bright and newly renovated 1 bedroom + den basement unit offers complete peace of mind! Water, Hydro Electricity, and Gas, alongside your own private-use washer and dryer laundry appliances are included in the rent. Just move in and enjoy.The unit features a full master ensuite 3pc bathroom with heated floors, linen closet storage, and natural light. A separate 2pc powder room is by the common area, ideal for guests or day-to-day convenience. The modern kitchen comes equipped with a full stainless steel appliance package in pristine condition. You have a private entrance, a mudroom, one dedicated parking pad, your own washer and dryer, and a versatile den that works well as a home office, reading nook, or dining area. Large windows allow natural light to brighten the space throughout the day.Located in the quiet Eringate neighbourhood, on a cul-de-sac, youre close to Hwy 427, Centennial Park, Renforth Station, Rotating transit to Kipling station, and shopping at Sherway Gardens and Cloverdale Mall. Well-regarded schools nearby. Book a showing today. Smart lock home access
Home Overview
Last updated
4 days ago
Virtual tour
None
Basement information
Finished, Apartment
Building size
--
Status
In-Active
Property sub type
Detached
Maintenance fee
$N/A
Year built
--
Additional Details
Price Comparison
Location

Angela Yang
Sales Representative, ANCHOR NEW HOMES INC.
Some information about this property - Inverdon Road

Book a Showing
Tour this home with Angela
I agree to receive marketing and customer service calls and text messages from Condomonk. Consent is not a condition of purchase. Msg/data rates may apply. Msg frequency varies. Reply STOP to unsubscribe. Privacy Policy & Terms of Service.






