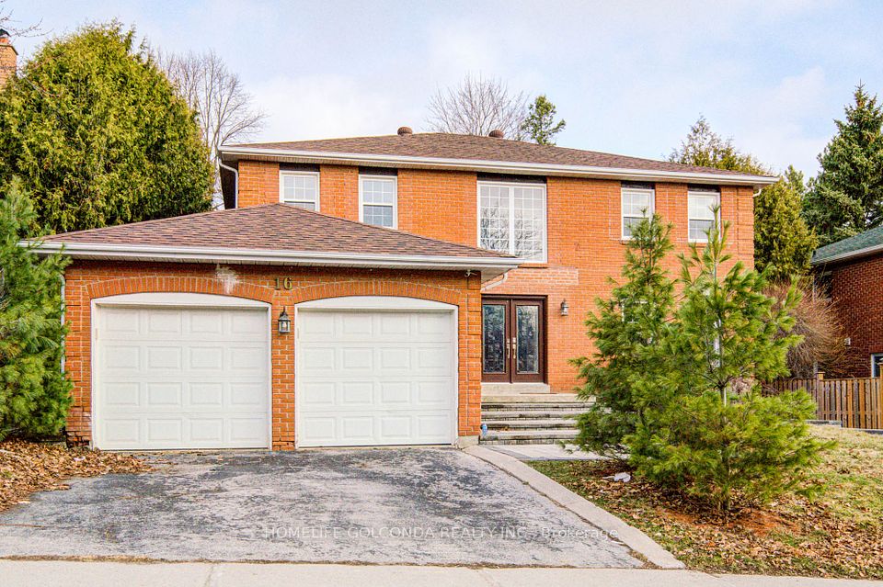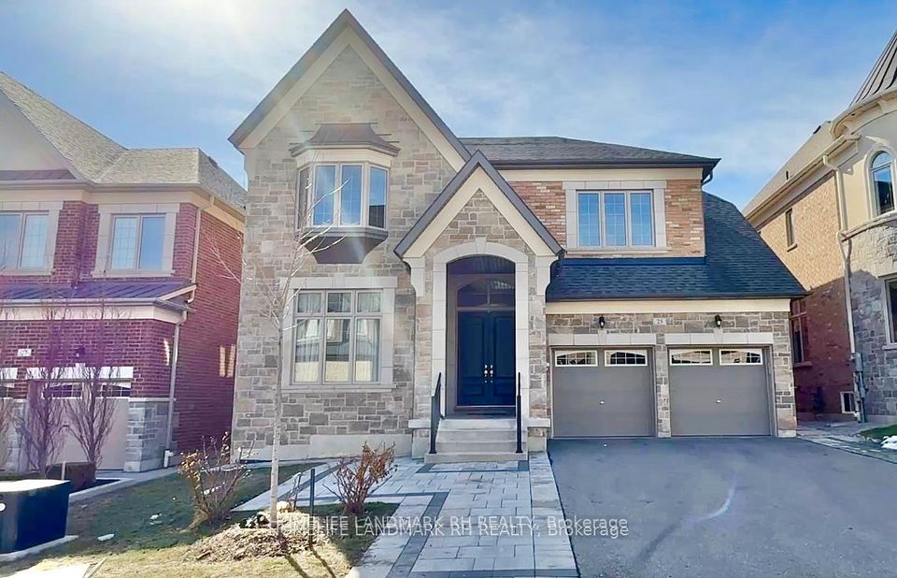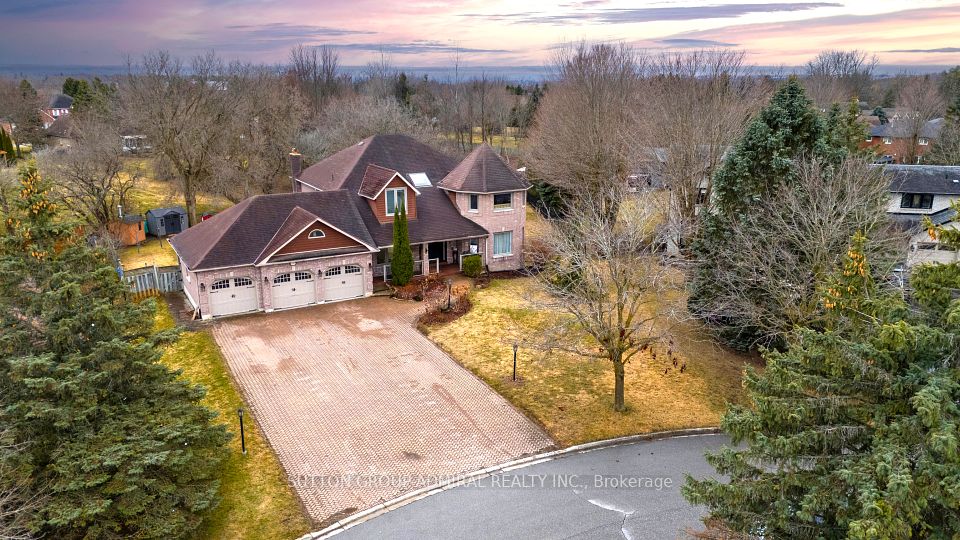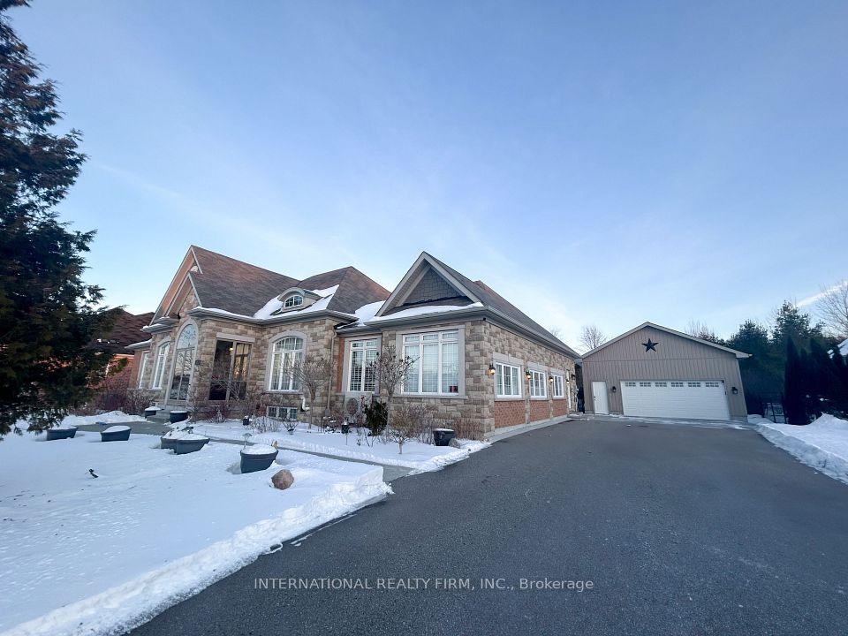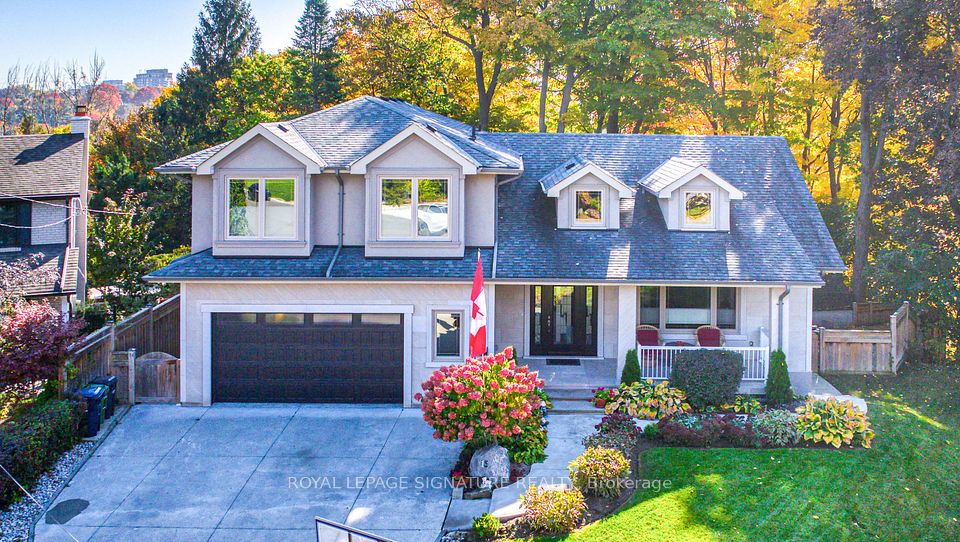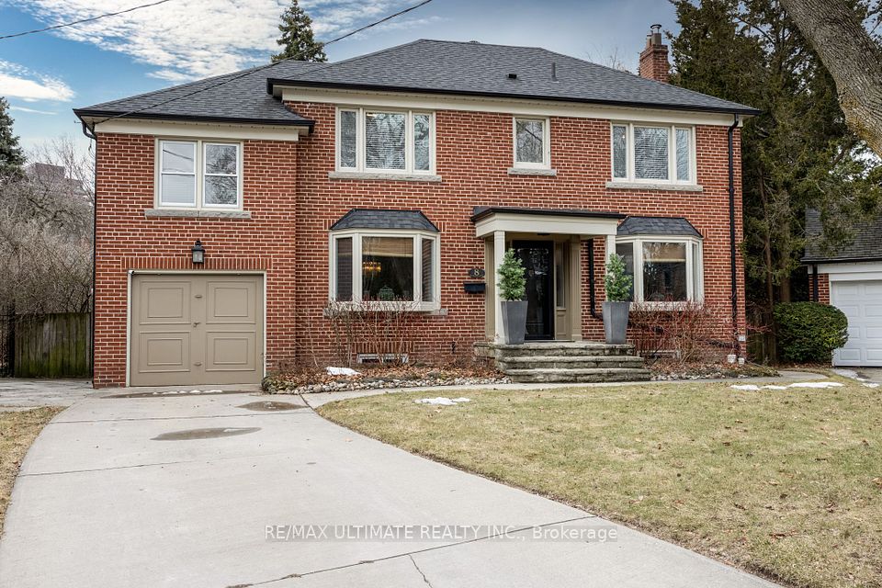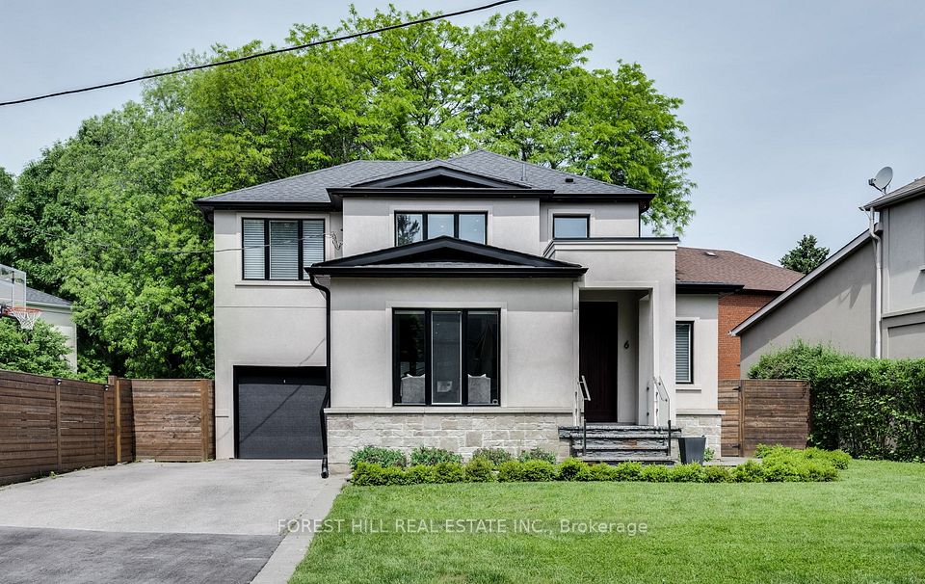$2,490,000
38 Glenarden Crescent, Richmond Hill, ON L4B 2G8
Property Description
Property type
Detached
Lot size
N/A
Style
2-Storey
Approx. Area
3500-5000 Sqft
Room Information
| Room Type | Dimension (length x width) | Features | Level |
|---|---|---|---|
| Living Room | 5.4 x 3.7 m | Hardwood Floor, French Doors, Large Window | Main |
| Dining Room | 5.2 x 3.7 m | Hardwood Floor, Overlooks Backyard, Large Window | Main |
| Kitchen | 7.6 x 4.5 m | Hardwood Floor, Granite Counters, Overlooks Backyard | Main |
| Breakfast | 4.7 x 3.2 m | Hardwood Floor, W/O To Patio, Family Size Kitchen | Main |
About 38 Glenarden Crescent
BEST SCHOOL DISTRICT!!! Bayview Hill Elementary School & Bayview Secondary School, Steps to Laremont School (TMS), close to Richmond Hill Montessori School, Holy Trinity School. Gorgeous Custom Build house with 4500 sq ft living space in Prestigious Bayview Hill, Perfect for big family! Large SW facing lot with Un-Obstructed Park-Like Views. Oasis Garden w/ Landscaping. Double Entrance Doors W/ Storm Enclosure. Marble Entrance Hall. Built in Book Shelf in Study Room. Large Family Room with Wet Bar. Family-Sized Sun-Filled kitchen Overlooks Backyard. Custom Interior Decor, Mouldings and Hardwood Floors Throughout. Master Bedroom with Extra Large Walk-in-Closet and Jacuzzi. 3 Full Washrooms on 2nd Floor (2 of them are Ensuite). Finished Basement with 2 Full Washrooms, Rec Room, Theatre Room, Guest Suite. Freshly Painted Throughout (2024), New Floor in Basement (2024), New Fridge (2019), New Garage Door (2019), New Furnace & Hot Water Tank (2019). This Lovely Well-Maintained House is a MUST SEE!
Home Overview
Last updated
3 days ago
Virtual tour
None
Basement information
Finished, Apartment
Building size
--
Status
In-Active
Property sub type
Detached
Maintenance fee
$N/A
Year built
--
Additional Details
Price Comparison
Location

Shally Shi
Sales Representative, Dolphin Realty Inc
MORTGAGE INFO
ESTIMATED PAYMENT
Some information about this property - Glenarden Crescent

Book a Showing
Tour this home with Shally ✨
I agree to receive marketing and customer service calls and text messages from Condomonk. Consent is not a condition of purchase. Msg/data rates may apply. Msg frequency varies. Reply STOP to unsubscribe. Privacy Policy & Terms of Service.






