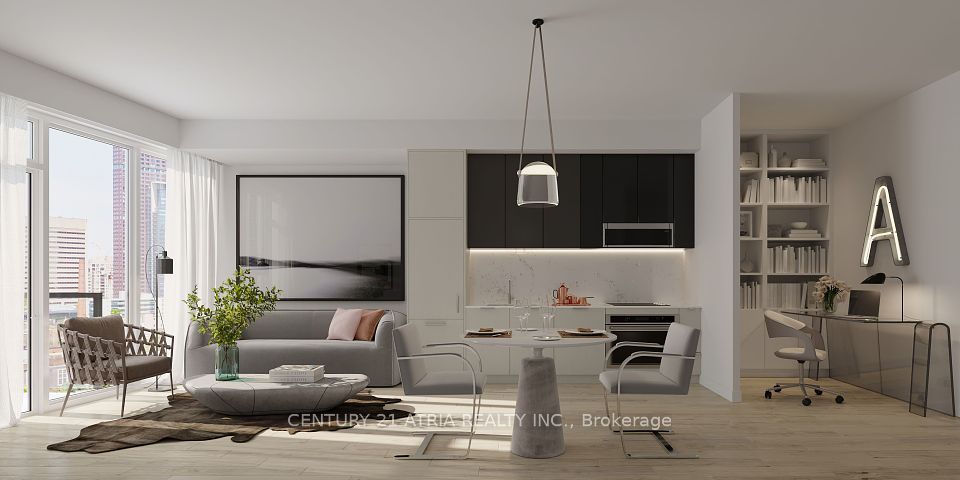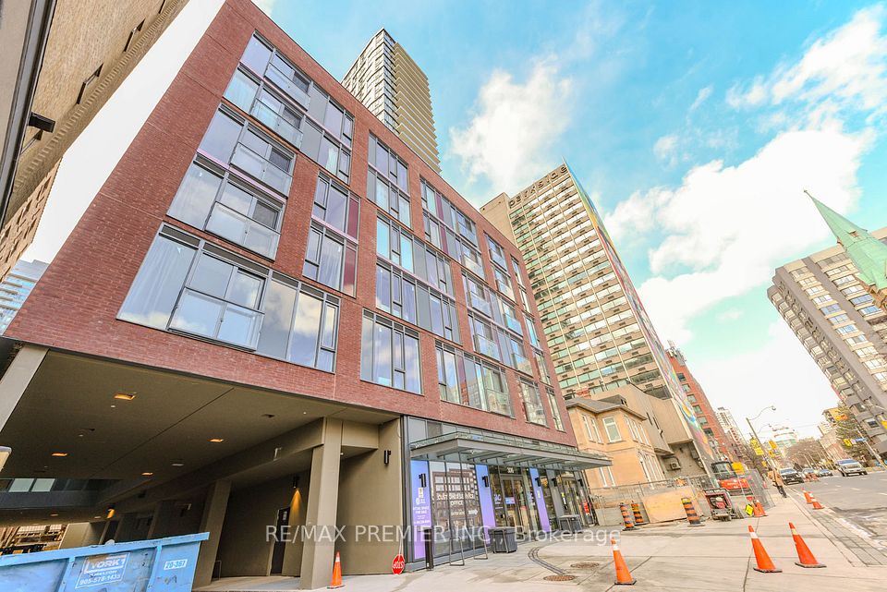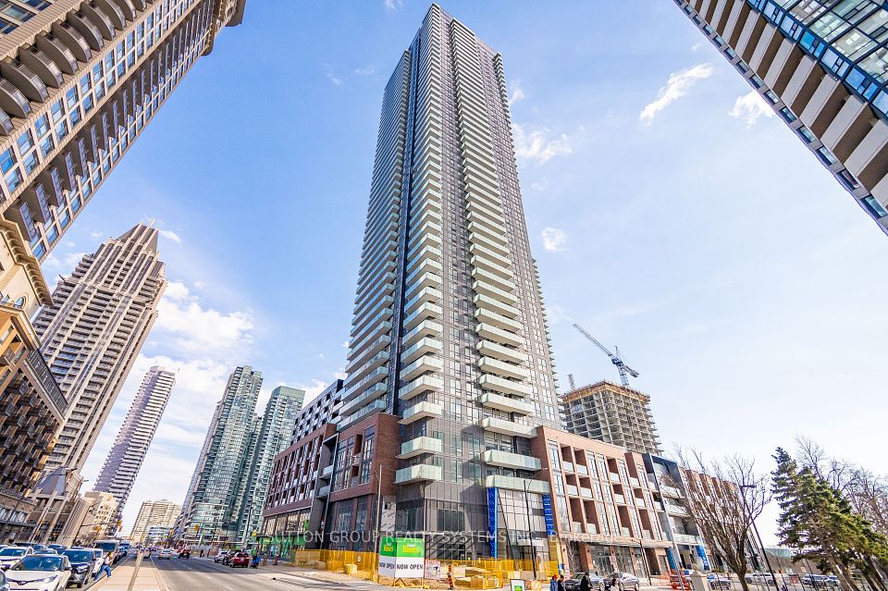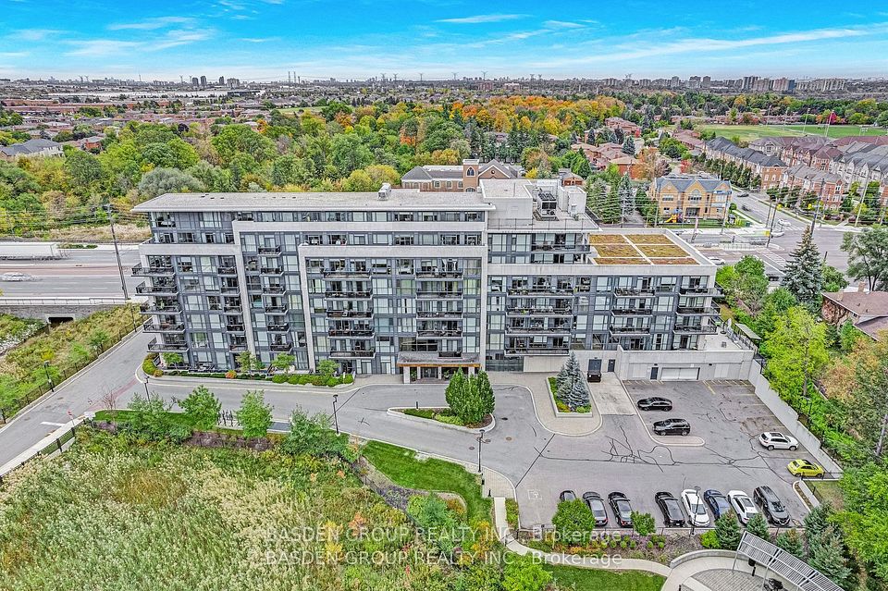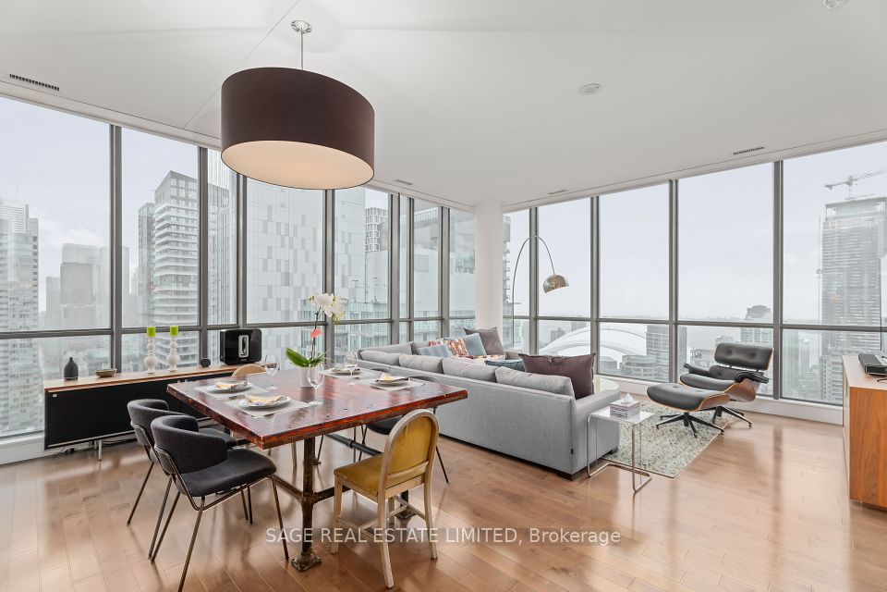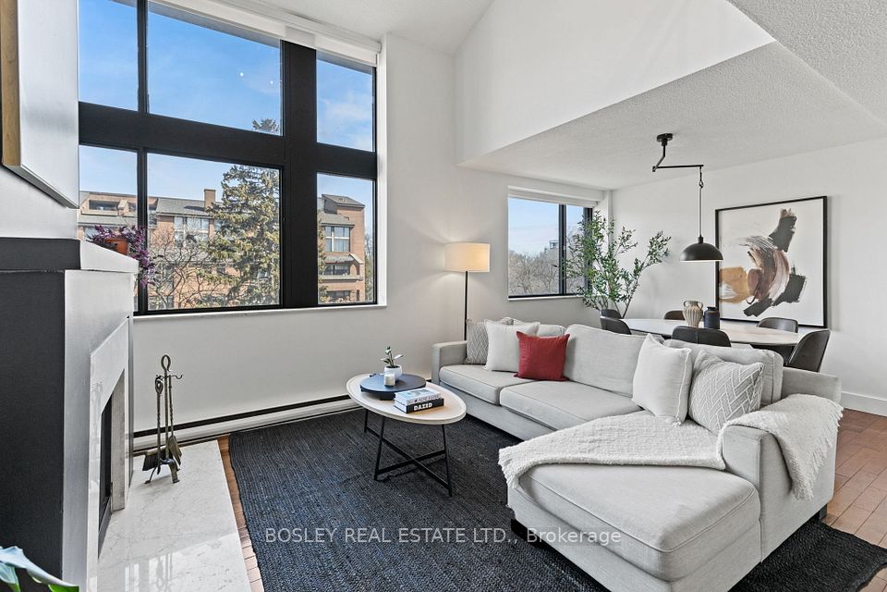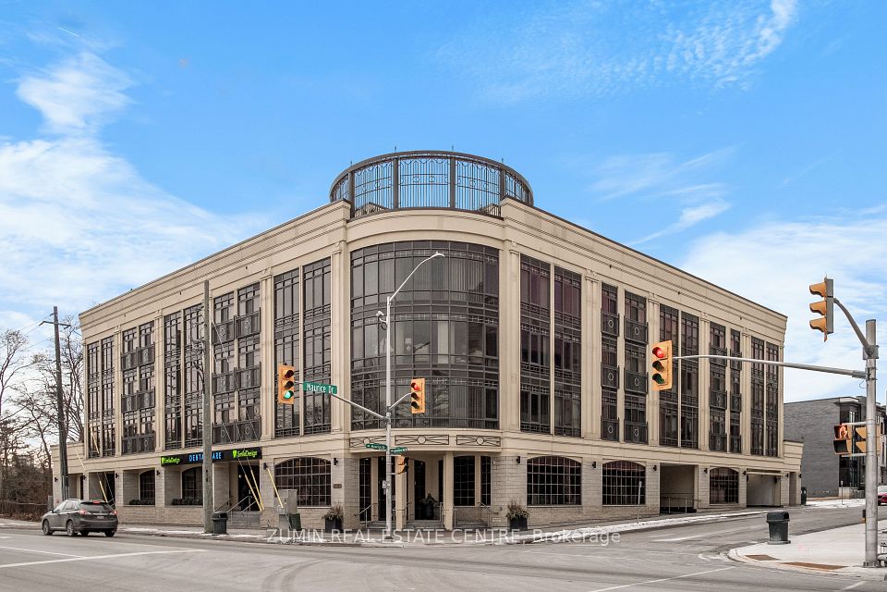$1,588,800
38 Gandhi Lane, Markham, ON L3T 0G9
Property Description
Property type
Condo Apartment
Lot size
N/A
Style
1 Storey/Apt
Approx. Area
1200-1399 Sqft
Room Information
| Room Type | Dimension (length x width) | Features | Level |
|---|---|---|---|
| Living Room | 6.28 x 3.63 m | W/O To Balcony, Open Concept, Combined w/Dining | Ground |
| Kitchen | 3.24 x 3.75 m | Centre Island, Combined w/Dining, B/I Appliances | Ground |
| Primary Bedroom | 3.75 x 3.45 m | 4 Pc Bath, Walk-In Closet(s), South View | Ground |
| Bedroom 2 | 3.65 x 2.75 m | Closet, South View | Ground |
About 38 Gandhi Lane
Take this rare opportunity to acquire this stunning 3 + 1, 3 bathrooms, 1380 SQ unit. The extra large den is perfect for a home office, dedicated nursery or additional entertainment space. The open concept living, dining and kitchen area is fantastic for entertaining family and guests. The unit features floor to ceiling windows facing south to allow ample natural light to start the day. The large balcony with finished wood flooring and glass railing offer a soft and comfortable unobstructed relaxing view . Stainless steel appliances finish this chef style kitchen with an oversized upgraded island/breakfast bar with bright quartz counter tops. Pavilia Towers has created an unprecedented resort-style atmosphere. Amenities, Including A Fully Equipped Fitness Center, Indoor Pool, Library, Billiards, Ping Pong, Party Room, Children's Play Room, Yoga Studio. Great care has been taken to provide clean, artfully landscaped grounds, perfect for an afternoon stroll or a morning jog. A beautiful common private courtyard provides BBQ access, along with shaded lounge areas perfect to unwind after a stressful day. Steps away from Viva transit and minutes from 404 and 407 and GO transit. Extremely low property management fees and within school boundaries for the TOP schools in Ontario for St Robert Catholic High School, top1 high school in Ontario and Thornlea Secondary School, the top20 in Ontario, Doncrest Public School, score 9.2 ranking 68/3021. Walking distance for to a large array of near by restaurants and shops. One of the most sought after locations. Have it all at your fingertips today
Home Overview
Last updated
3 days ago
Virtual tour
None
Basement information
None
Building size
--
Status
In-Active
Property sub type
Condo Apartment
Maintenance fee
$660
Year built
--
Additional Details
Price Comparison
Location

Shally Shi
Sales Representative, Dolphin Realty Inc
MORTGAGE INFO
ESTIMATED PAYMENT
Some information about this property - Gandhi Lane

Book a Showing
Tour this home with Shally ✨
I agree to receive marketing and customer service calls and text messages from Condomonk. Consent is not a condition of purchase. Msg/data rates may apply. Msg frequency varies. Reply STOP to unsubscribe. Privacy Policy & Terms of Service.






