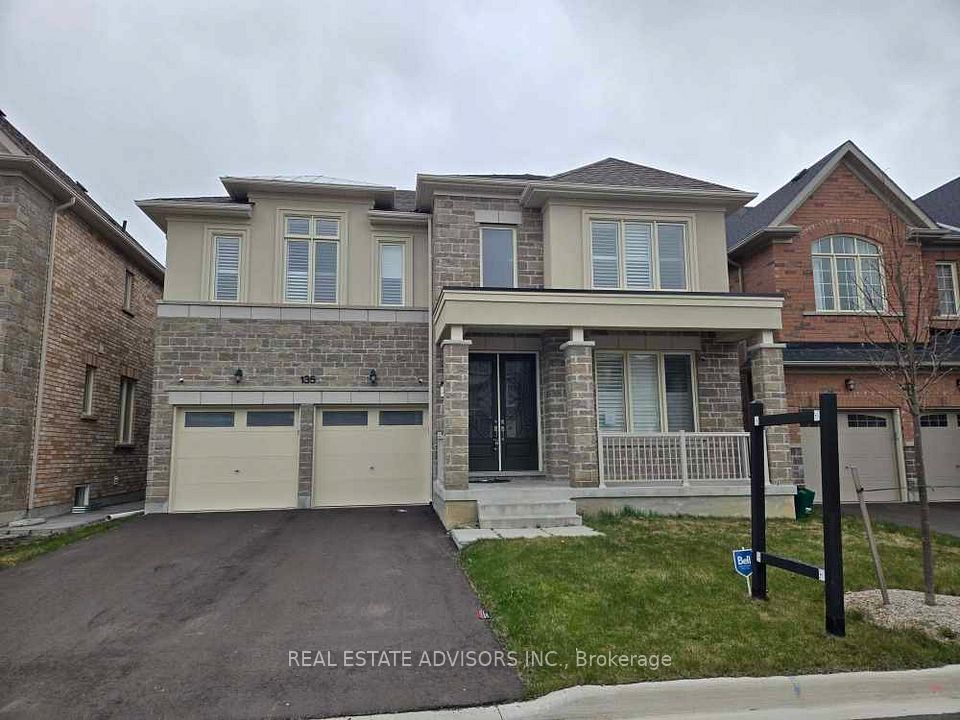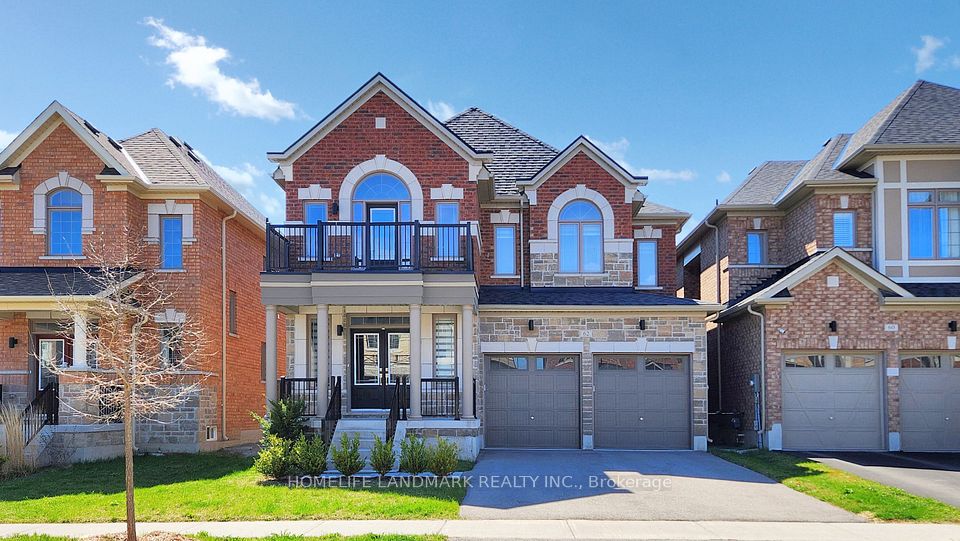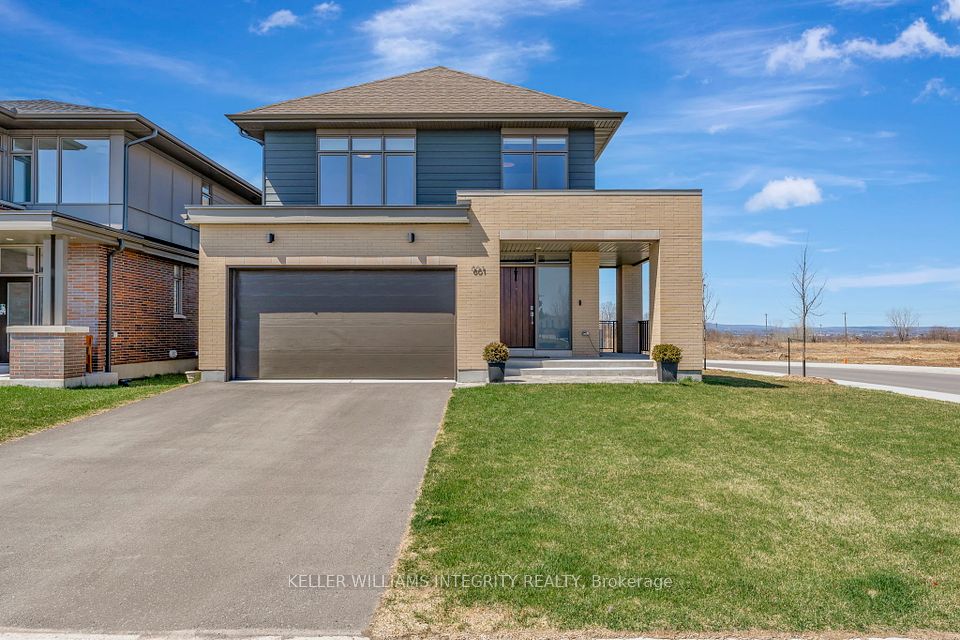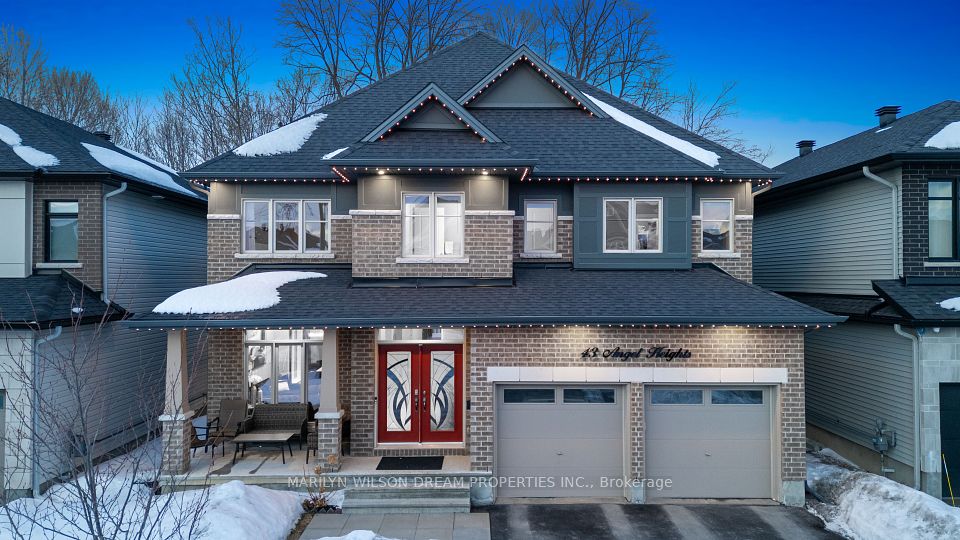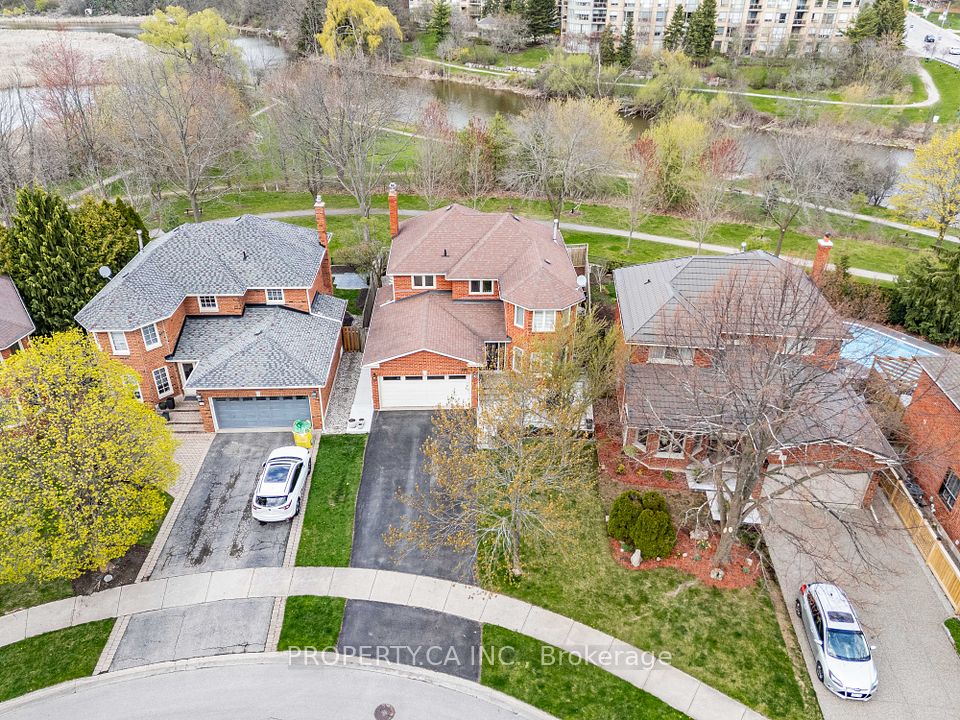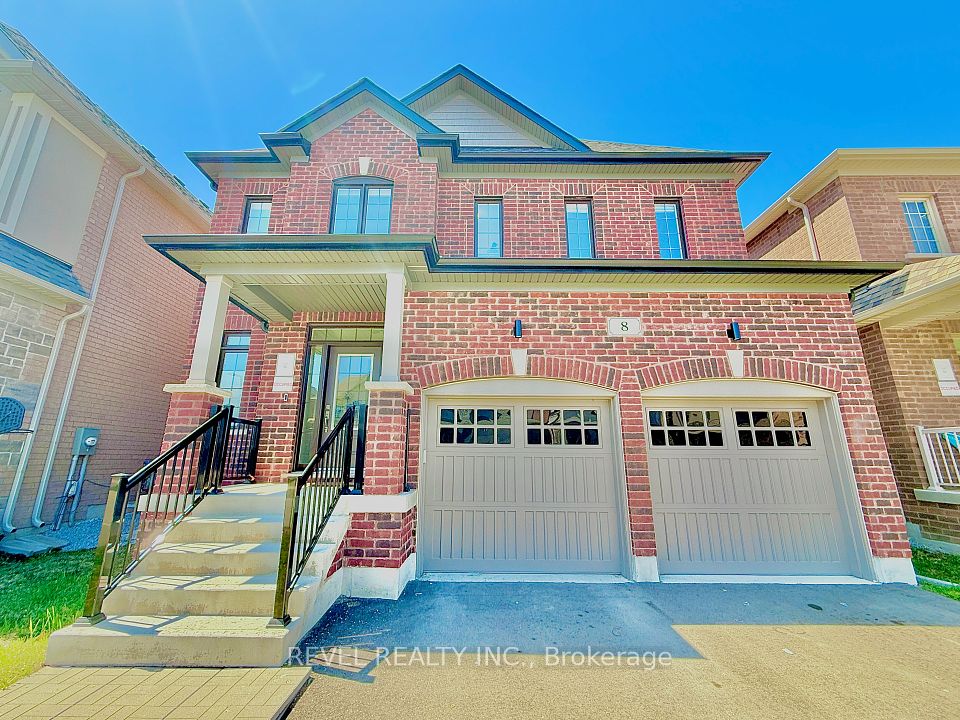$1,599,900
38 Coady Avenue, Toronto E01, ON M4M 2Y8
Property Description
Property type
Detached
Lot size
N/A
Style
2-Storey
Approx. Area
1500-2000 Sqft
Room Information
| Room Type | Dimension (length x width) | Features | Level |
|---|---|---|---|
| Foyer | 2.94 x 3.71 m | Hardwood Floor, Closet, Pot Lights | Main |
| Living Room | 3.01 x 4.98 m | Hardwood Floor, Pot Lights, Picture Window | Main |
| Dining Room | 3.06 x 4.38 m | Hardwood Floor, Window Floor to Ceiling, Open Concept | Main |
| Kitchen | 2.64 x 4.78 m | Hardwood Floor, Modern Kitchen, Pot Lights | Main |
About 38 Coady Avenue
This beautifully updated brick detached home well positioned on Coady Avenue is arguably one of the most family-friendly, sought-after streets in all of Leslieville. Here, charm meets modern convenience in a neighbourhood known for its strong sense of community. Step inside to a light-filled main floor designed for everyday living and effortless entertaining. The open-concept layout offers seamless flow, with hardwood floors, elegant finishes, and natural light pouring in through oversized windows. The chef-inspired kitchen (2023) is the heart of the home, featuring high-end appliances, including a Viking gas range, plenty of storage, and a spacious island perfect for casual meals or evening cocktails. A main floor powder room adds everyday ease for busy families and guests.Upstairs, the second floor is a true retreat. The primary suite features vaulted ceilings, a sitting area, walk-in closet, and a spa-like ensuite designed for busy family mornings. Two additional bedrooms offer flexibility for kids, guests, or a home office each one filled with light and thoughtfully laid out. The lower level continues the thoughtful design found throughout the home. Fully underpinned and waterproofed, with impressive 8-foot ceilings, it feels just as polished and inviting as the main floors. A cozy gas fireplace creates the perfect spot for movie nights or quiet weekends in. With a full bathroom, dedicated laundry room, and a versatile bonus room ideal as a fourth bedroom, gym, or playroom this space offers flexibility and function without compromising on style. With updated windows, electrical, a new roof (2022), and a tankless water heater, all the big-ticket items are taken care of. Just steps from local favourites like Pilot Coffee and Black Lab Brewery, not to mention great schools, parks, and boutiques, this home is beautifully finished and perfectly placed. Not only a home. It's the Leslieville lifestyle you've been waiting for.
Home Overview
Last updated
Apr 8
Virtual tour
None
Basement information
Finished with Walk-Out, Walk-Up
Building size
--
Status
In-Active
Property sub type
Detached
Maintenance fee
$N/A
Year built
--
Additional Details
Price Comparison
Location

Shally Shi
Sales Representative, Dolphin Realty Inc
MORTGAGE INFO
ESTIMATED PAYMENT
Some information about this property - Coady Avenue

Book a Showing
Tour this home with Shally ✨
I agree to receive marketing and customer service calls and text messages from Condomonk. Consent is not a condition of purchase. Msg/data rates may apply. Msg frequency varies. Reply STOP to unsubscribe. Privacy Policy & Terms of Service.







