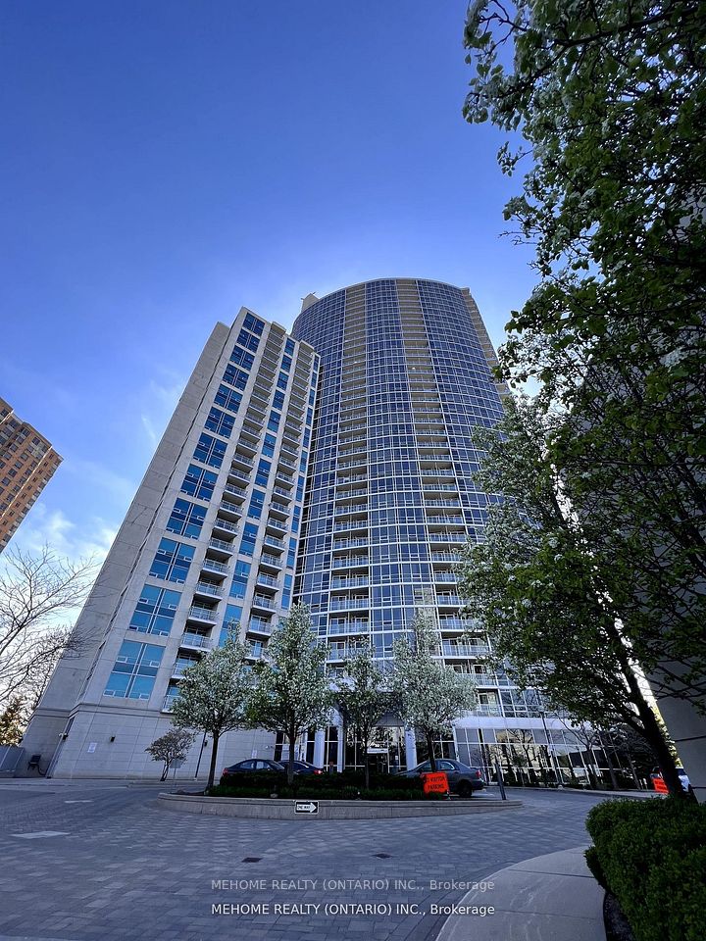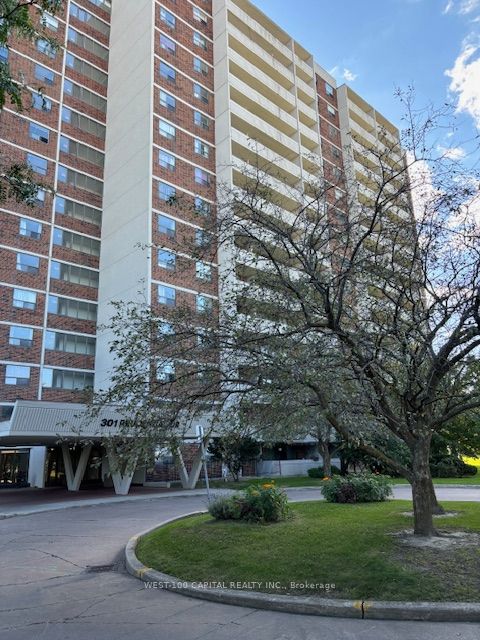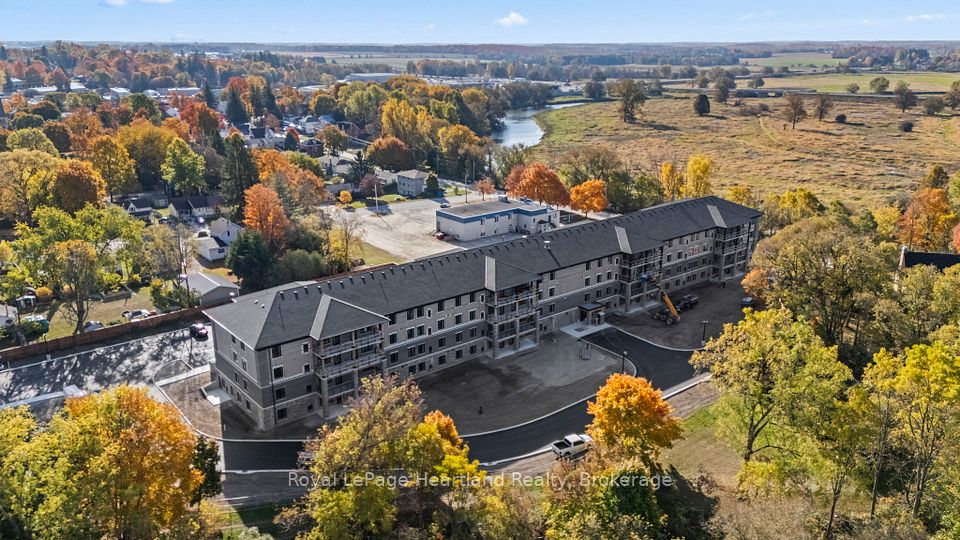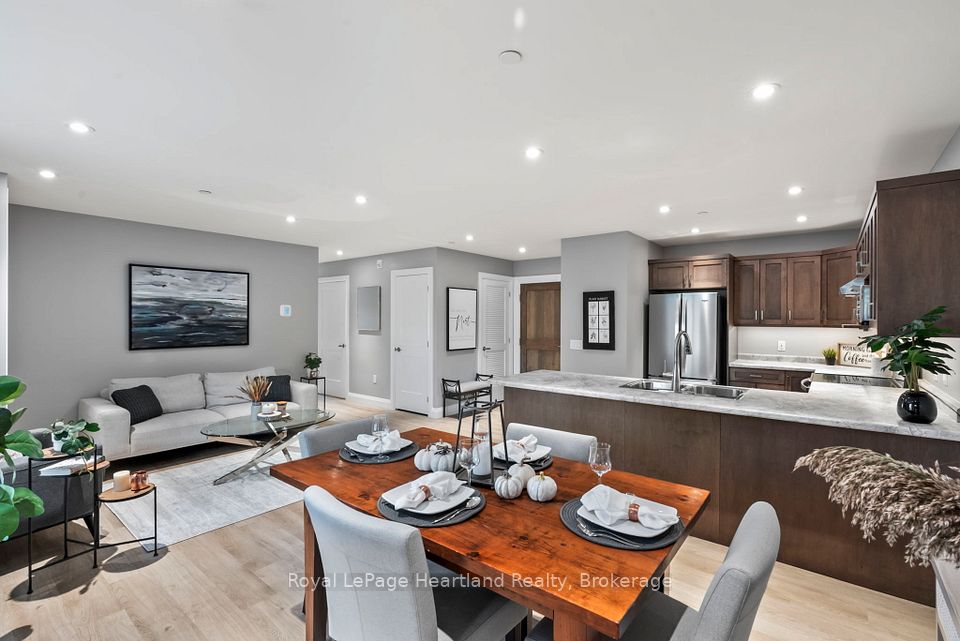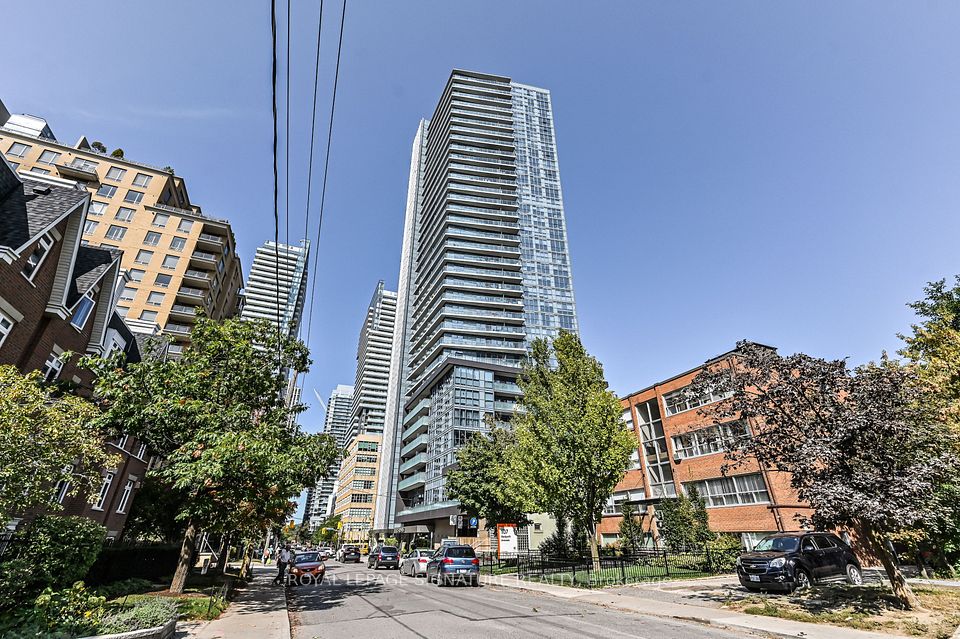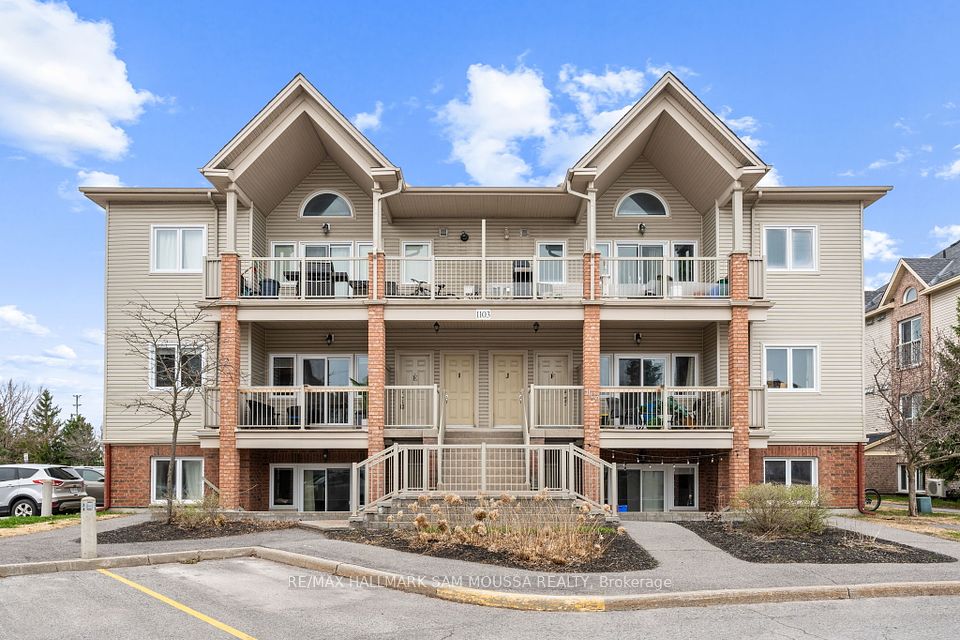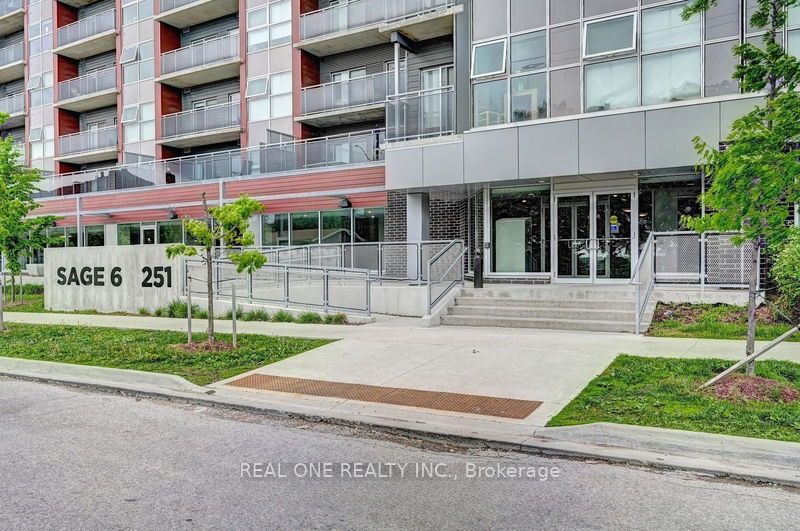$2,450
Last price change May 20
376 Higway 7 E Road, Richmond Hill, ON L4B 0C7
Property Description
Property type
Condo Apartment
Lot size
N/A
Style
Apartment
Approx. Area
600-699 Sqft
Room Information
| Room Type | Dimension (length x width) | Features | Level |
|---|---|---|---|
| Living Room | 7.62 x 2.78 m | Open Concept, Laminate, Combined w/Dining | Flat |
| Dining Room | 7.62 x 2.78 m | Open Concept, Laminate, Combined w/Living | Flat |
| Bedroom | 3.1 x 1 m | Mirrored Closet, Laminate, East View | Flat |
| Den | 2.17 x 2.2 m | B/I Closet, Laminate, 4 Pc Bath | Flat |
About 376 Higway 7 E Road
Welcome to This Bright and Homey unit at Luxary Royal Garden at the Center of Richmond Hill. Well Maintained. Extra Large Parking Space Close to Elevator! East Facing to the courtyard, Great View and Quite! New Hallway Carpet Installed This Year In the Building! Close to 650 Sqft with Functional Layout! Upgraded Granite Counter Top, Den has a Small Closet and Can Be Used As Second Bedroom. Within Prestigious School Boundary of Christ the King CES, and St Robert CHS! Walking Distance To Medical Building, Shops And Restaurants. Situated On Viva Bus Route To York University, Finch Station, Go Stations, Malls And Hospitals. Minute Drive To 404 / 407. A Safe and Convenient Place to Live! Move In Only Available After July 5, 2025.
Home Overview
Last updated
May 20
Virtual tour
None
Basement information
None
Building size
--
Status
In-Active
Property sub type
Condo Apartment
Maintenance fee
$N/A
Year built
--
Additional Details
Price Comparison
Location

Angela Yang
Sales Representative, ANCHOR NEW HOMES INC.
Some information about this property - Higway 7 E Road

Book a Showing
Tour this home with Angela
I agree to receive marketing and customer service calls and text messages from Condomonk. Consent is not a condition of purchase. Msg/data rates may apply. Msg frequency varies. Reply STOP to unsubscribe. Privacy Policy & Terms of Service.






