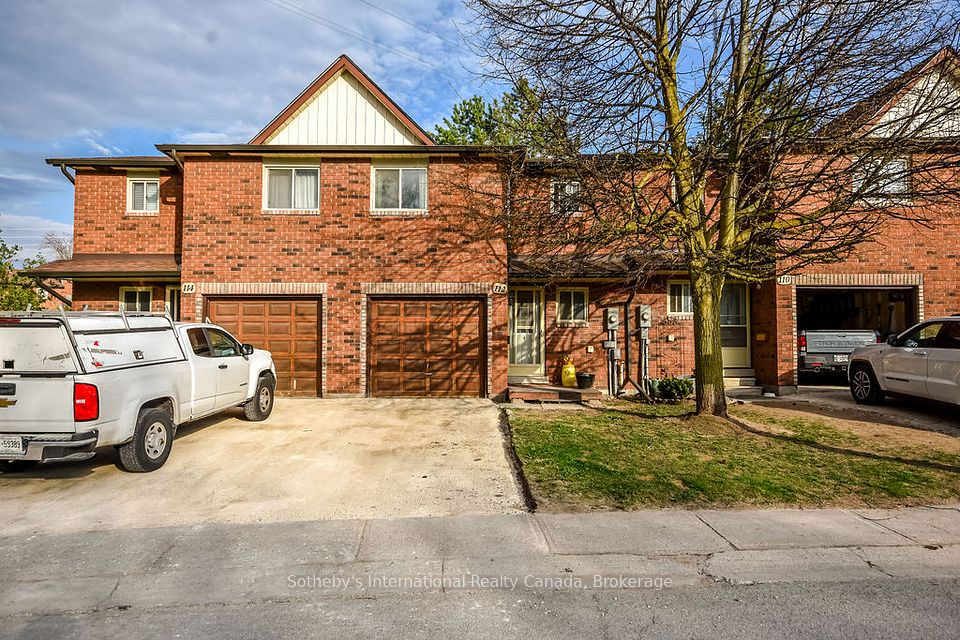$2,980
3740 Don Mills Road, Toronto C15, ON M2H 3J2
Property Description
Property type
Condo Townhouse
Lot size
N/A
Style
2-Storey
Approx. Area
1600-1799 Sqft
Room Information
| Room Type | Dimension (length x width) | Features | Level |
|---|---|---|---|
| Living Room | 6.52 x 3.2 m | W/O To Balcony, Above Grade Window, Laminate | Main |
| Dining Room | 6.52 x 3.2 m | W/O To Balcony, Above Grade Window, Laminate | Main |
| Kitchen | 3.62 x 2.4 m | Ceramic Floor, Eat-in Kitchen, Breakfast Area | Main |
| Primary Bedroom | 6.01 x 3.4 m | Window Floor to Ceiling, W/O To Terrace, Laminate | Second |
About 3740 Don Mills Road
Conveniently located, bright, and spacious 4-bedroom end-unit townhouse in a highly sought-after neighborhood. Surrounded by parks and greenspace, this home is within walking distance to top-ranking schools like Highland Junior Public School, Cliffwood Public School, and A.Y. Jackson Secondary School, as well as Seneca College. Perfect for families or outdoor enthusiasts, the property features a beautiful, expansive terrace and large balconies on both levels, complemented by high ceilings, floor-to-ceiling glass doors, and ample closet space. Enjoy easy access to Highways 404, 401, and 407, along with 24-hour TTC bus service on Don Mills Road and direct routes to Sheppard Subway. Close to Fairview Mall, public libraries, and all essential amenities--this home truly has it all! One bedroom is reserved by the owner for storage for occasionally access.
Home Overview
Last updated
6 days ago
Virtual tour
None
Basement information
None
Building size
--
Status
In-Active
Property sub type
Condo Townhouse
Maintenance fee
$N/A
Year built
--
Additional Details
Location

Angela Yang
Sales Representative, ANCHOR NEW HOMES INC.
Some information about this property - Don Mills Road

Book a Showing
Tour this home with Angela
By submitting this form, you give express written consent to Dolphin Realty and its authorized representatives to contact you via email, telephone, text message, and other forms of electronic communication, including through automated systems, AI assistants, or prerecorded messages. Communications may include information about real estate services, property listings, market updates, or promotions related to your inquiry or expressed interests. You may withdraw your consent at any time by replying “STOP” to text messages or clicking “unsubscribe” in emails. Message and data rates may apply. For more details, please review our Privacy Policy & Terms of Service.
























