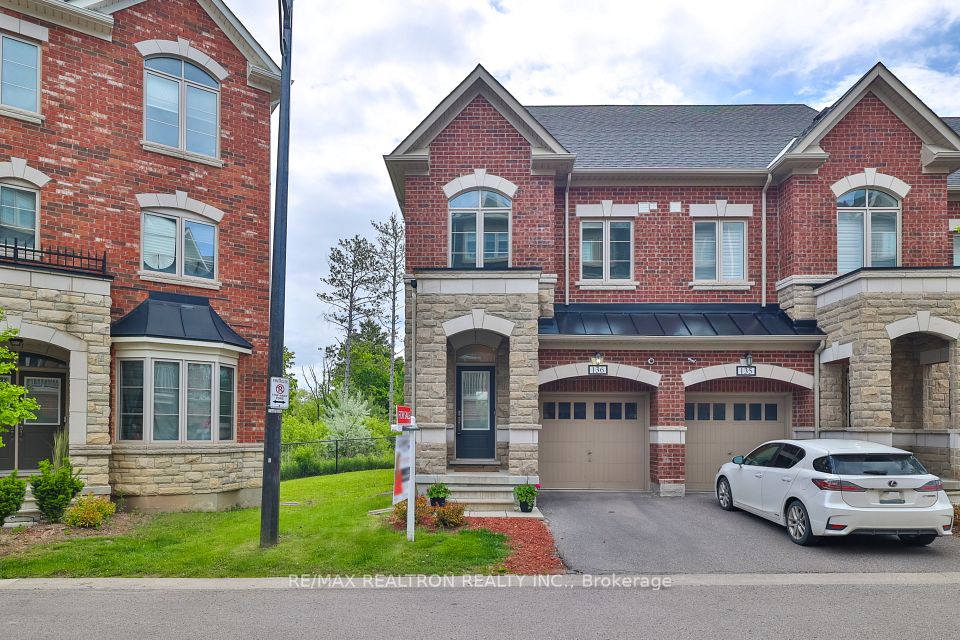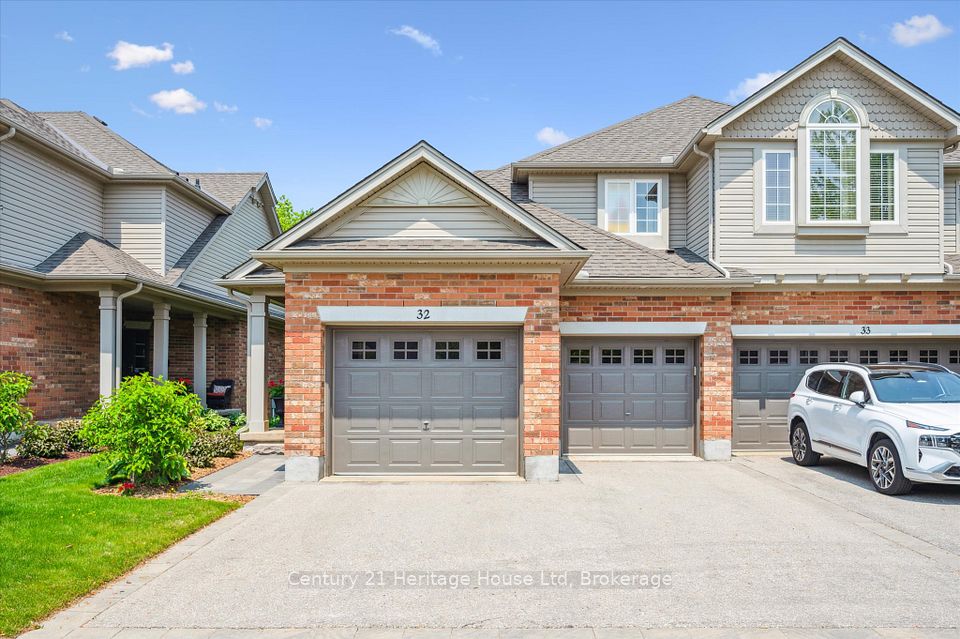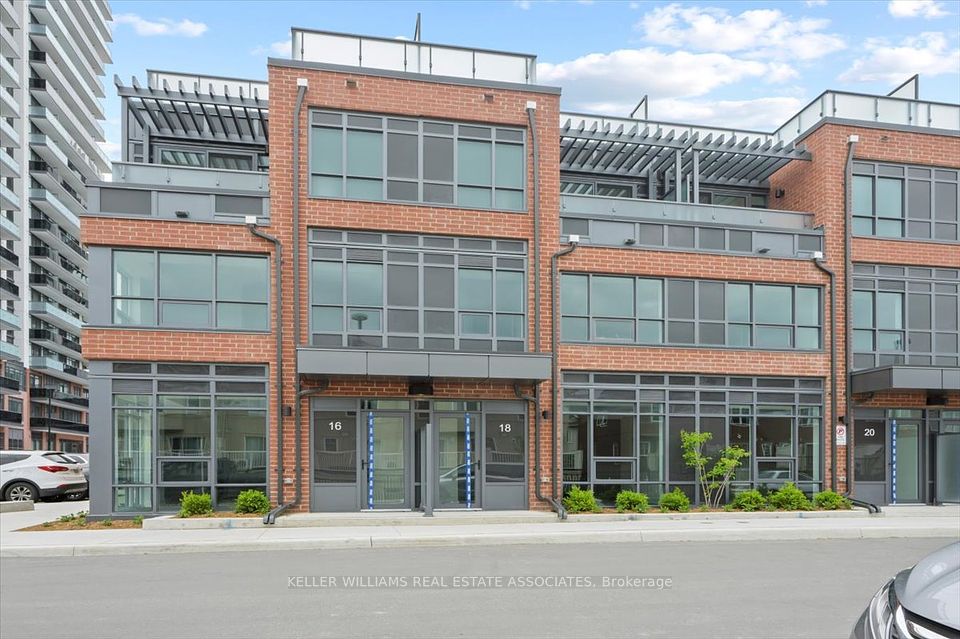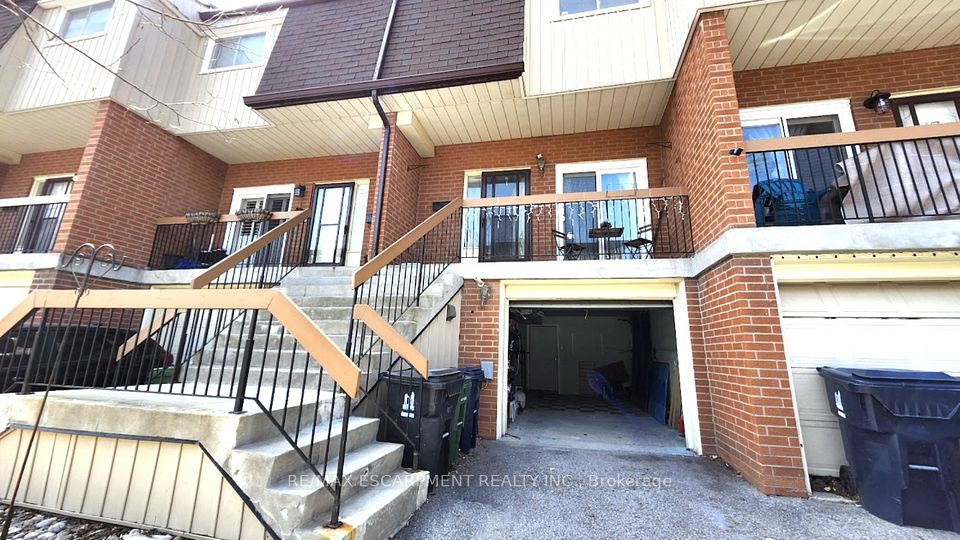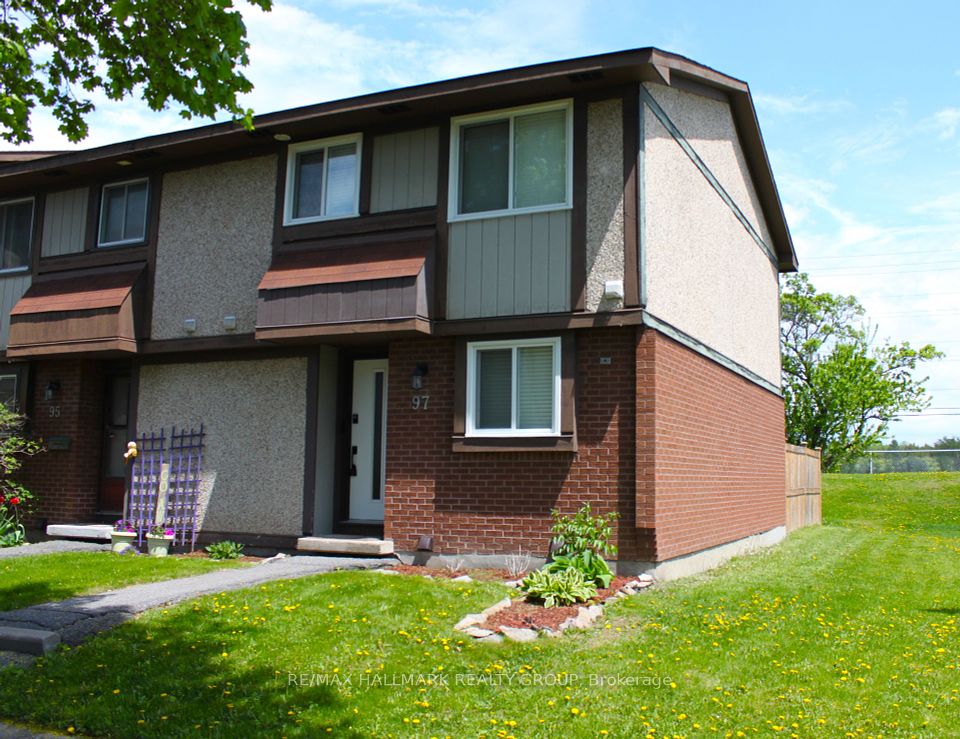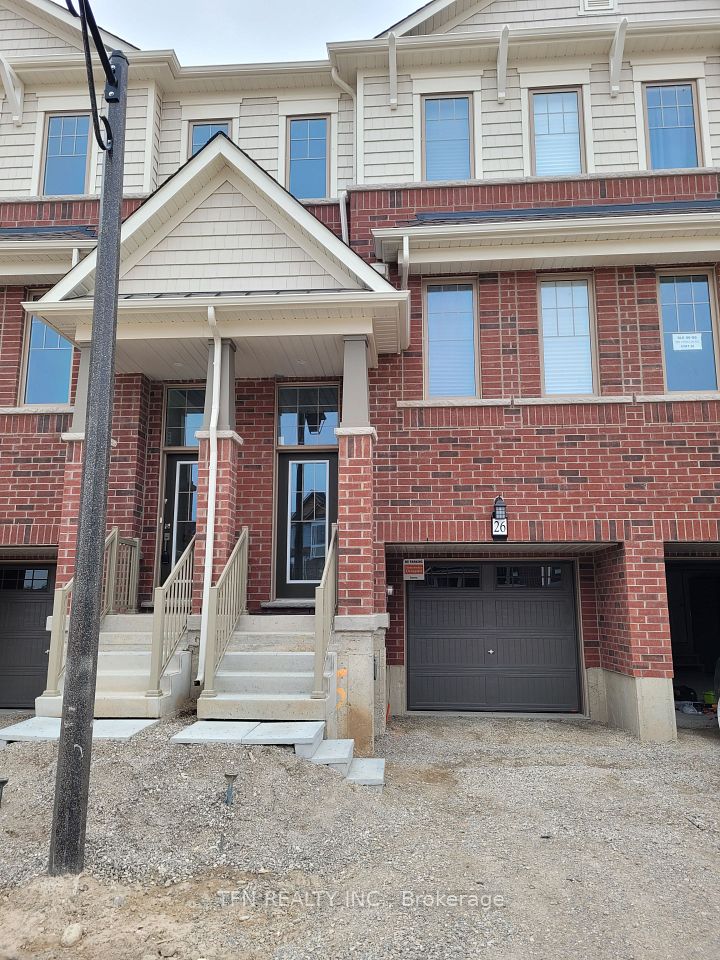$769,999
Last price change May 7
3740 Don Mills Road, Toronto C15, ON M2H 3J2
Property Description
Property type
Condo Townhouse
Lot size
N/A
Style
Stacked Townhouse
Approx. Area
1600-1799 Sqft
Room Information
| Room Type | Dimension (length x width) | Features | Level |
|---|---|---|---|
| Living Room | 6.52 x 3.2 m | W/O To Balcony, Glass Doors, Laminate | Main |
| Dining Room | 6.52 x 3.2 m | W/O To Balcony, Glass Doors, Laminate | Main |
| Kitchen | 3.62 x 2.4 m | Stone Counters, Breakfast Area, Ceramic Floor | Main |
| Primary Bedroom | 6.01 x 3.4 m | Glass Doors, W/O To Terrace, Laminate | Second |
About 3740 Don Mills Road
Conveniently located, bright, and spacious 4-bedroom end-unit townhouse in a highly sought-after neighborhood. Surrounded by parks and greenspace, this home is within walking distance to top-ranking schools like Highland Junior Public School, Cliffwood Public School, and A.Y. Jackson Secondary School, as well as Seneca College. Perfect for families or outdoor enthusiasts, the property features a beautiful, expansive terrace and large balconies on both levels, complemented by high ceilings, floor-to-ceiling glass doors, and ample closet space. Enjoy easy access to Highways 404, 401, and 407, along with 24-hour TTC bus service on Don Mills Road and direct routes to Sheppard Subway. Close to Fairview Mall, public libraries, and all essential amenities - this home truly has it all!
Home Overview
Last updated
May 19
Virtual tour
None
Basement information
None
Building size
--
Status
In-Active
Property sub type
Condo Townhouse
Maintenance fee
$632.63
Year built
2024
Additional Details
Price Comparison
Location

Angela Yang
Sales Representative, ANCHOR NEW HOMES INC.
MORTGAGE INFO
ESTIMATED PAYMENT
Some information about this property - Don Mills Road

Book a Showing
Tour this home with Angela
I agree to receive marketing and customer service calls and text messages from Condomonk. Consent is not a condition of purchase. Msg/data rates may apply. Msg frequency varies. Reply STOP to unsubscribe. Privacy Policy & Terms of Service.






