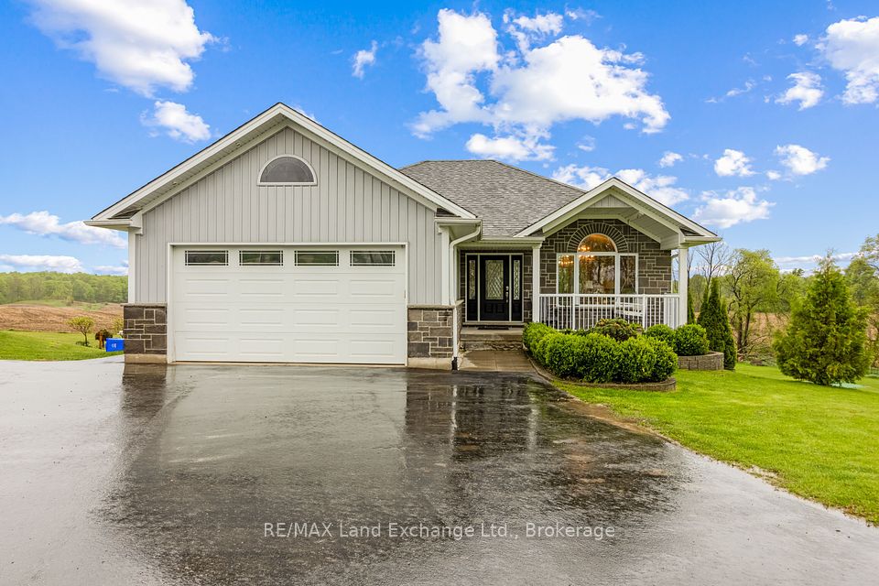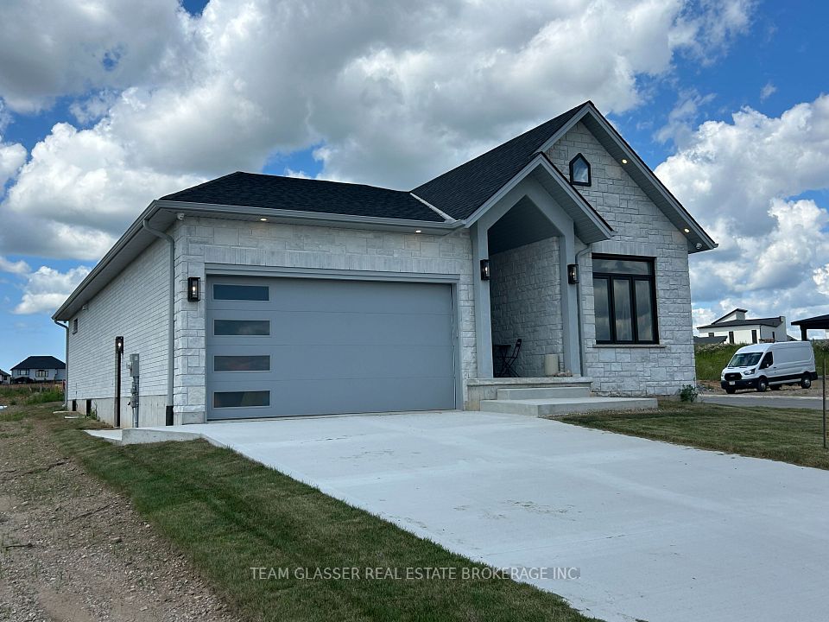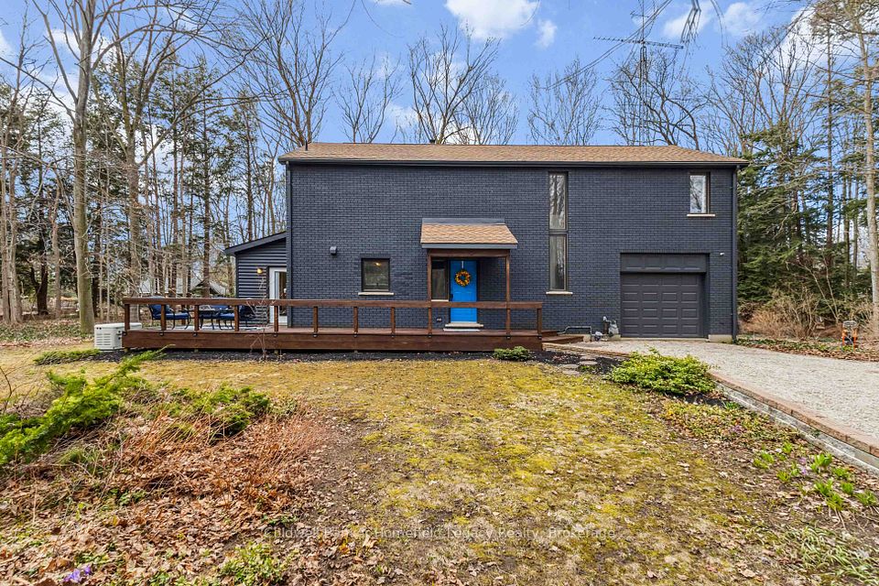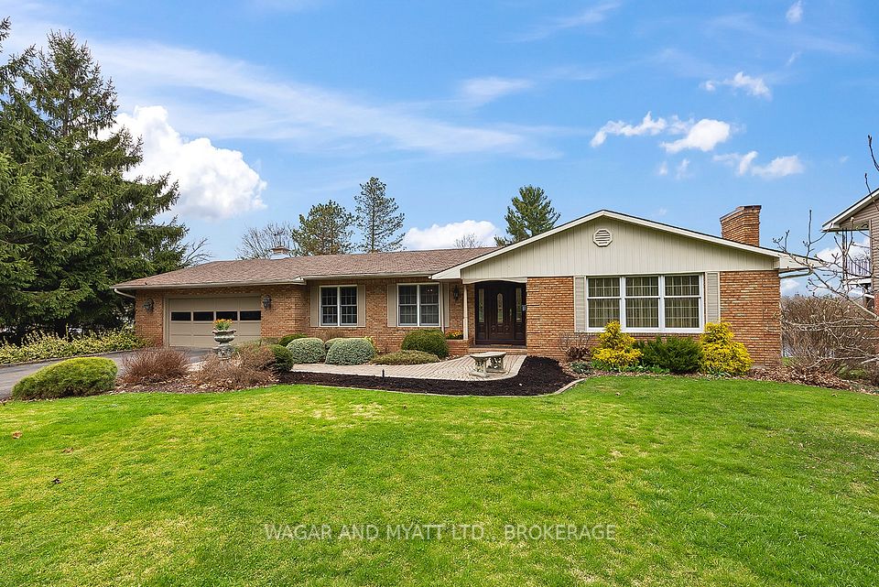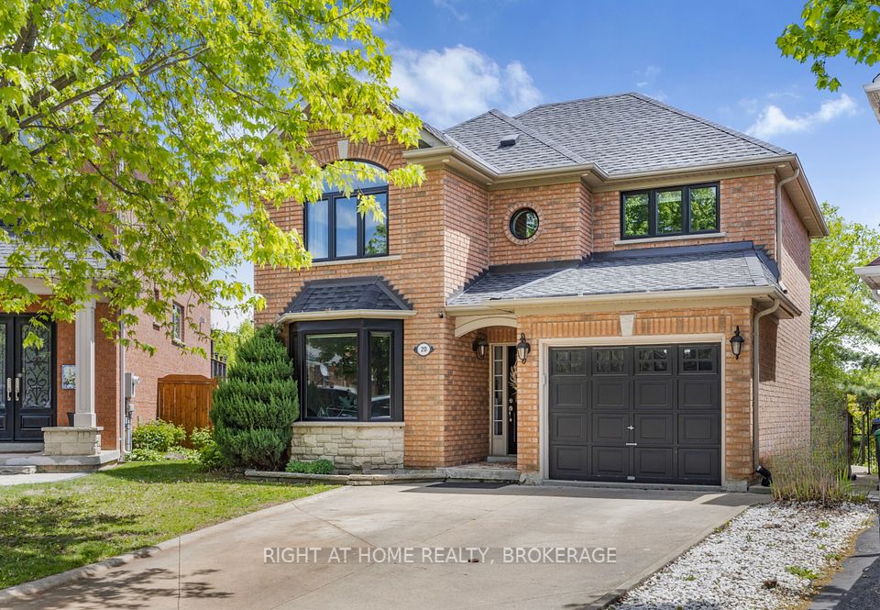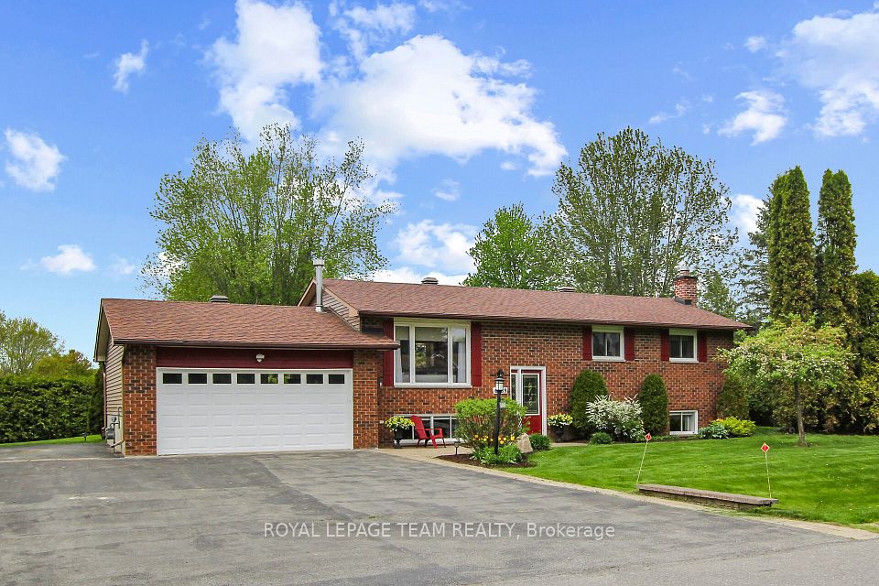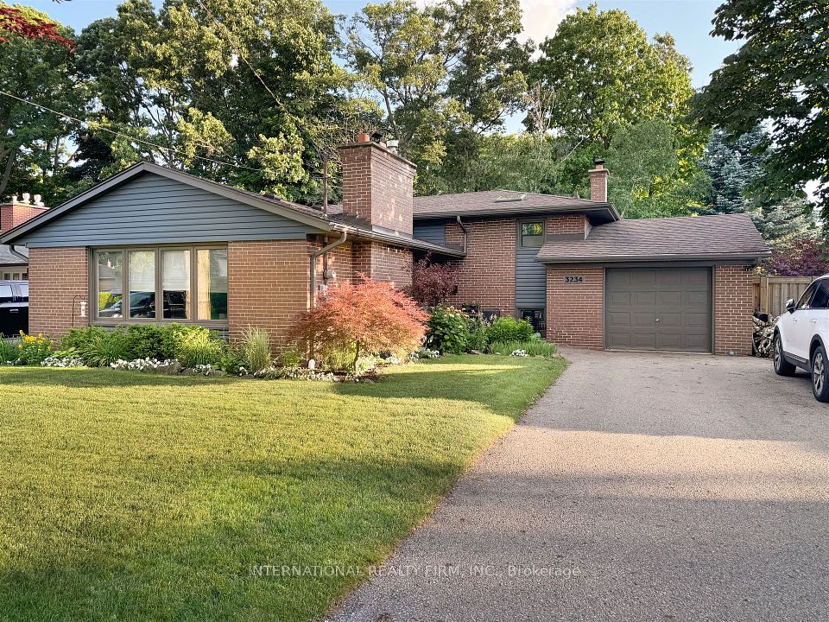$1,188,000
374 Mcbride Crescent, Newmarket, ON L3X 2W2
Property Description
Property type
Detached
Lot size
< .50
Style
2-Storey
Approx. Area
2000-2500 Sqft
Room Information
| Room Type | Dimension (length x width) | Features | Level |
|---|---|---|---|
| Dining Room | 3.05 x 3.66 m | Hardwood Floor, Crown Moulding, Window | Main |
| Living Room | 3.54 x 5.18 m | Hardwood Floor, Large Window | Main |
| Kitchen | 2.68 x 3.66 m | Tile Floor, Pot Lights, Breakfast Bar | Main |
| Breakfast | 3.05 x 3.96 m | Tile Floor, Sliding Doors, W/O To Patio | Main |
About 374 Mcbride Crescent
RARE 4-Room Second Floor Layout A MUST-SEE!Immaculately kept home, original owner is nestled in one of Newmarkets most sought-after family neighbourhoods, offering a versatile & spacious layout filled. The highlight, exceptional 2nd layout featuring 4 rooms: 3 generous bedrooms with hardwood floors PLUS a grand family room with a cozy brick-surround fireplace & large window, per builders original plans, this stunning space can easily be converted into a 4th bedroom, enjoyed as a beautiful sun-filled home office or childrens playroom. Flexibility at its best for your lifestyle! Set on irregular pie-shaped lot on the curve of a family-oriented street this home showcases pride of ownership across 2,251 sq ft of finished living space. Primary suite is peaceful escape offering a walk-in closet with custom organizers & 5-piece ensuite. 2 additional bedrooms, extra full bathroom on the 2nd floor. Main floor is designed for effortless entertaining, featuring bright, open-concept layout with hardwood & tile flooring. Kitchen includes upgraded quartz countertops, large sink, under-cabinet lighting & breakfast seating area, flows seamlessly into the living area where large rear window over looks a landscaped, large backyard complete with custom garden shed. Additional features mudroom, walk-in laundry room w/ window, side entrance access to both the main floor & basement, 2-car garage + 4-car driveway. Perfect for future in-law suite potential or added living space or potential income. Location couldn't be better! Just a few minutes walk to the exciting upcoming 16-acre Mulock Park, scenic trails & year-round family events. Walking distance to elementary & high schools, grocery stores, restaurants, & transit. You're just minutes from Southlake Hospital, Fairy Lake Park & Newmarkets downtown core featuring shops, splash pads, skating rink & seasonal farmers market, this move-in ready house is a place to call home.
Home Overview
Last updated
8 hours ago
Virtual tour
None
Basement information
Separate Entrance
Building size
--
Status
In-Active
Property sub type
Detached
Maintenance fee
$N/A
Year built
2024
Additional Details
Price Comparison
Location

Angela Yang
Sales Representative, ANCHOR NEW HOMES INC.
MORTGAGE INFO
ESTIMATED PAYMENT
Some information about this property - Mcbride Crescent

Book a Showing
Tour this home with Angela
I agree to receive marketing and customer service calls and text messages from Condomonk. Consent is not a condition of purchase. Msg/data rates may apply. Msg frequency varies. Reply STOP to unsubscribe. Privacy Policy & Terms of Service.






