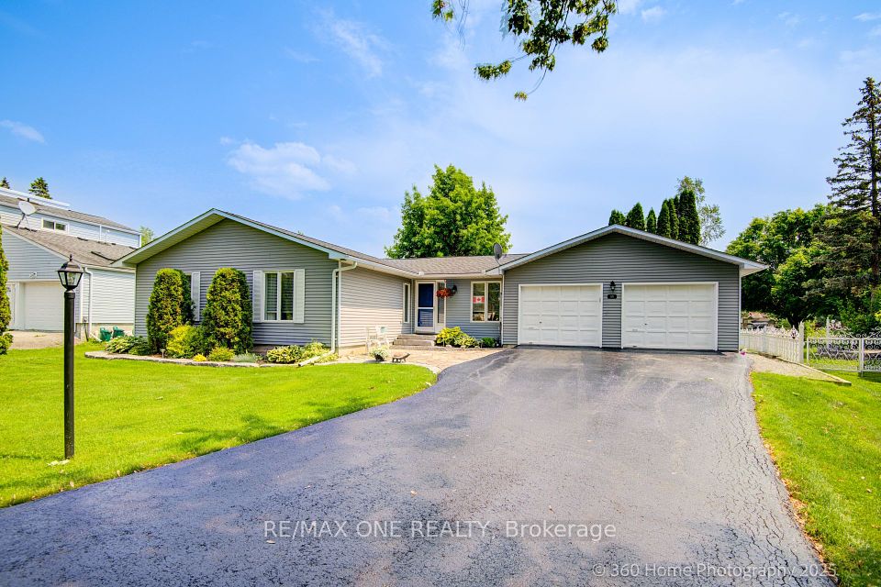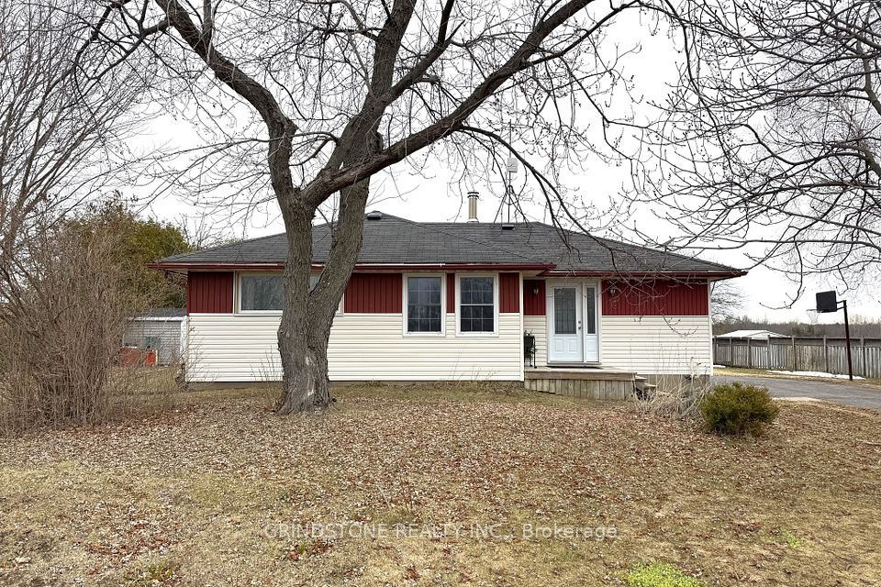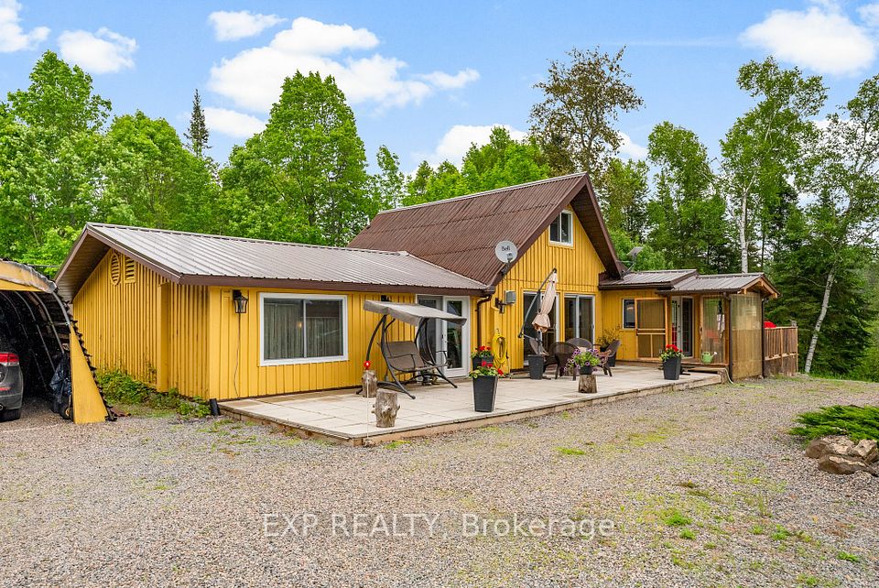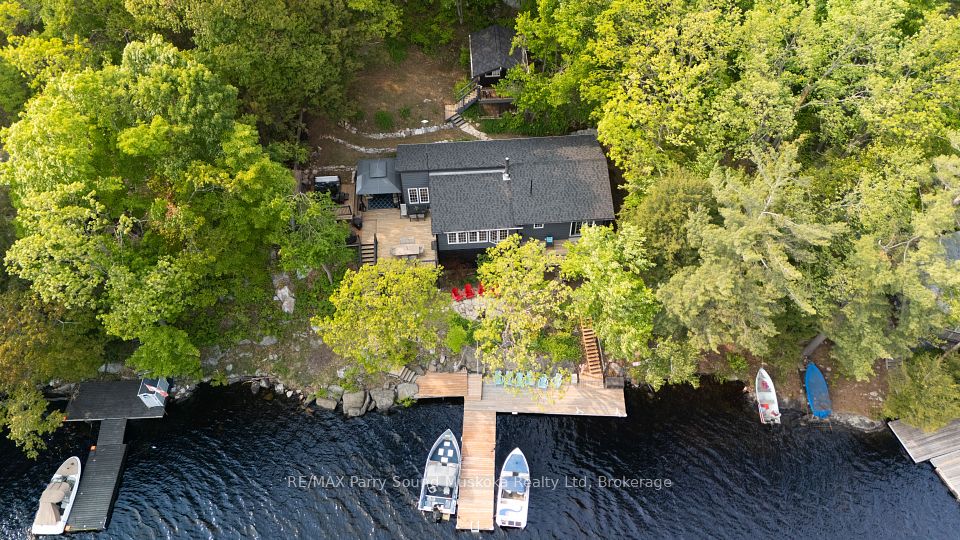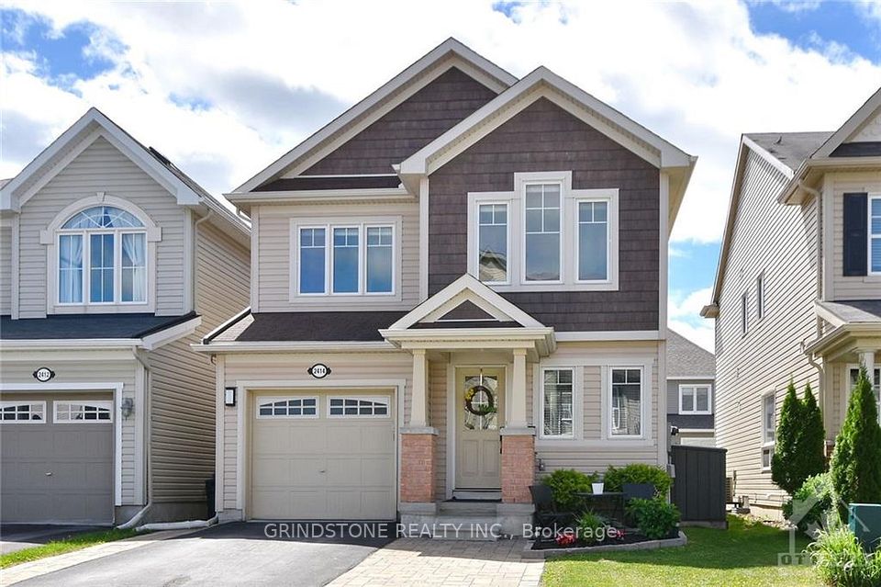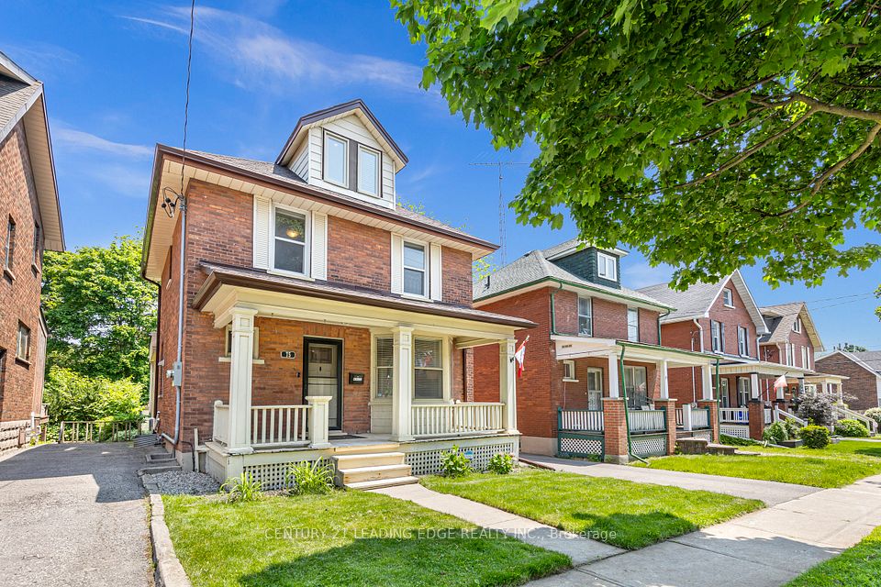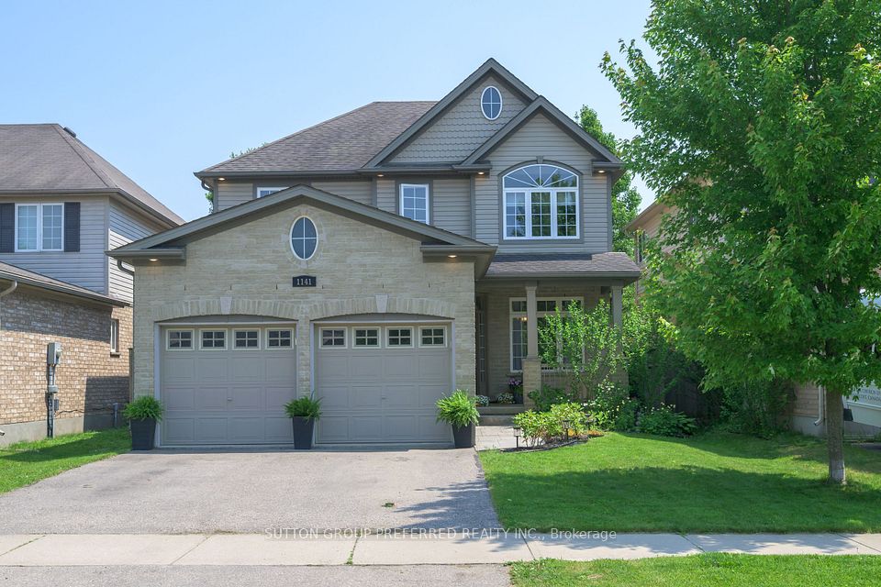$685,000
Last price change May 28
371 RIVERSIDE Drive, Welland, ON L3C 5E8
Property Description
Property type
Detached
Lot size
< .50
Style
Bungalow
Approx. Area
700-1100 Sqft
Room Information
| Room Type | Dimension (length x width) | Features | Level |
|---|---|---|---|
| Living Room | 5.94 x 3.56 m | N/A | Main |
| Kitchen | 6.33 x 2.89 m | N/A | Main |
| Primary Bedroom | 3.05 x 3.38 m | N/A | Main |
| Bedroom | 3.05 x 2.59 m | N/A | Main |
About 371 RIVERSIDE Drive
A window with a view from your living room of the Welland river. Watch the wildlife right in front of you. A Modern updated 3 bedroom bungalow, open concept, spacious living room, eat in kitchen including all the kitchen appliances, laminate flooring, 3 bedrooms, 4 pc bathroom, Fully finished basement with large rec room rough-in plumbing for a wet bar, 4pc bathroom and 4th guest bedroom. Laundry room includes washer and dryer. Inside entrance to double car garage. Professional landscaping, Double concrete driveway, patio doors to a backyard deck and patio perfect for entertaining. Close to shopping, golf courses, the Welland hospital. Looking to downsize or retire. Flexible closing date. This maybe a perfect fit for your lifestyle.
Home Overview
Last updated
May 28
Virtual tour
None
Basement information
Finished, Full
Building size
--
Status
In-Active
Property sub type
Detached
Maintenance fee
$N/A
Year built
2024
Additional Details
Price Comparison
Location

Angela Yang
Sales Representative, ANCHOR NEW HOMES INC.
MORTGAGE INFO
ESTIMATED PAYMENT
Some information about this property - RIVERSIDE Drive

Book a Showing
Tour this home with Angela
I agree to receive marketing and customer service calls and text messages from Condomonk. Consent is not a condition of purchase. Msg/data rates may apply. Msg frequency varies. Reply STOP to unsubscribe. Privacy Policy & Terms of Service.






