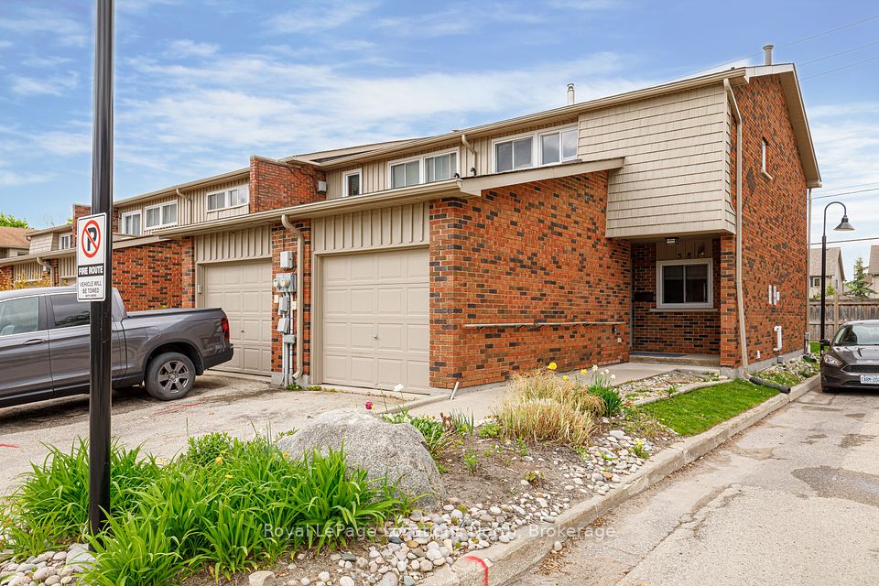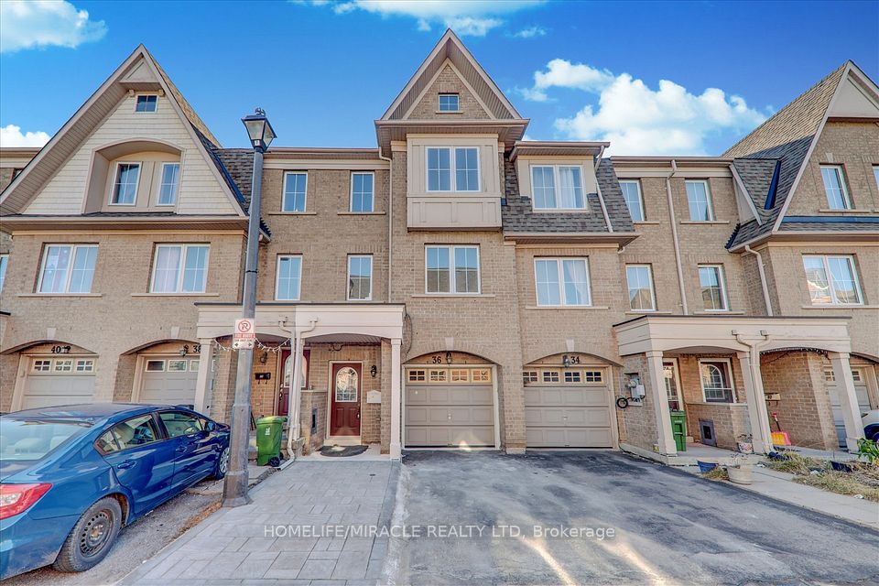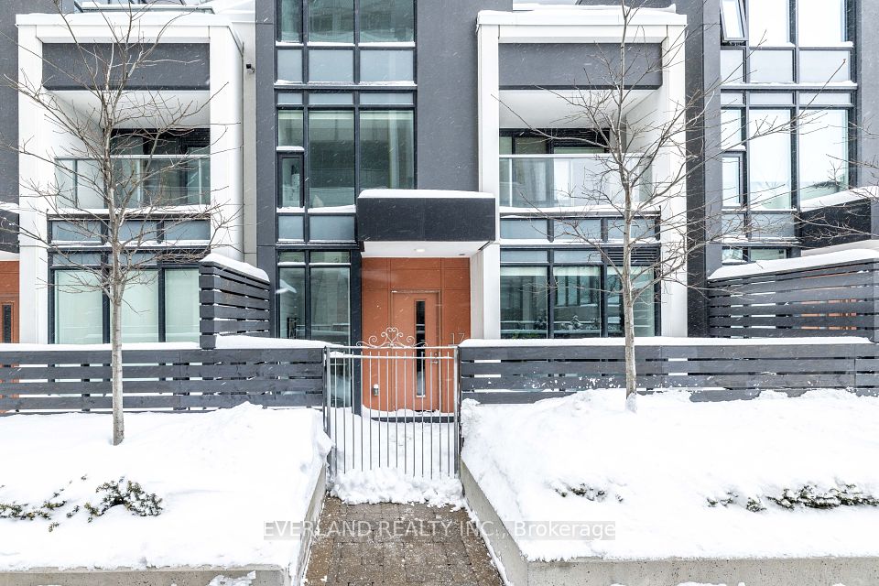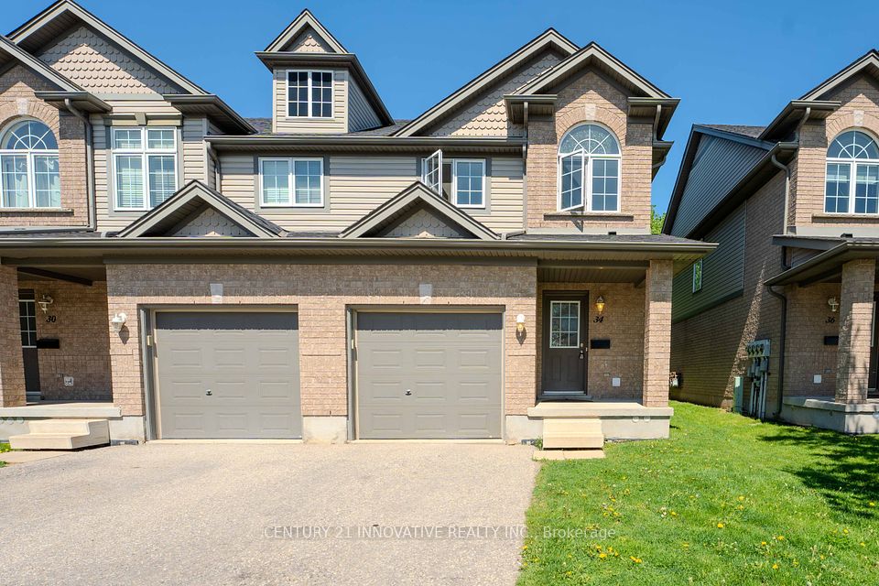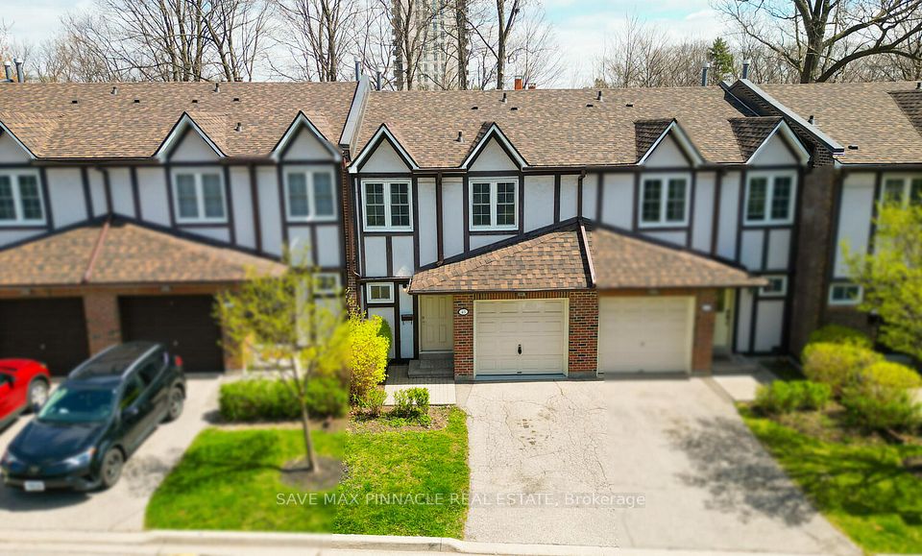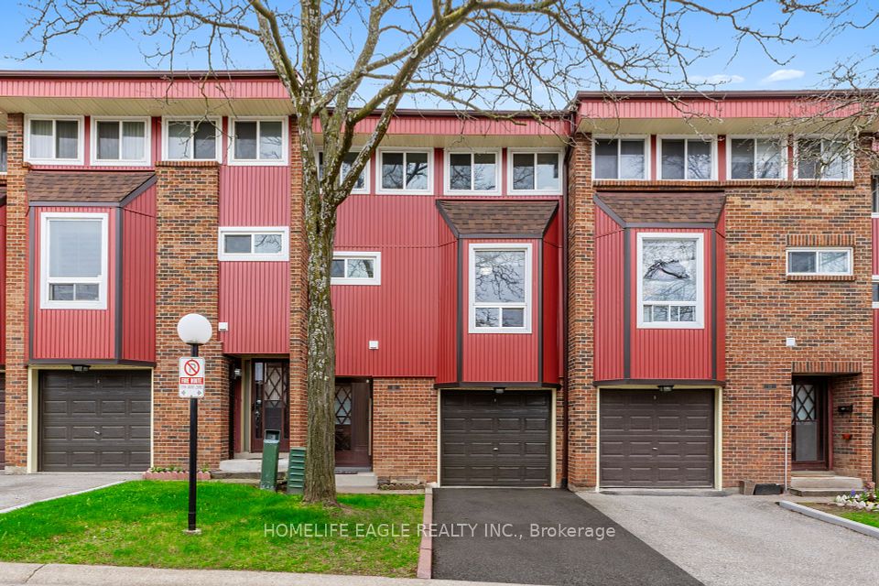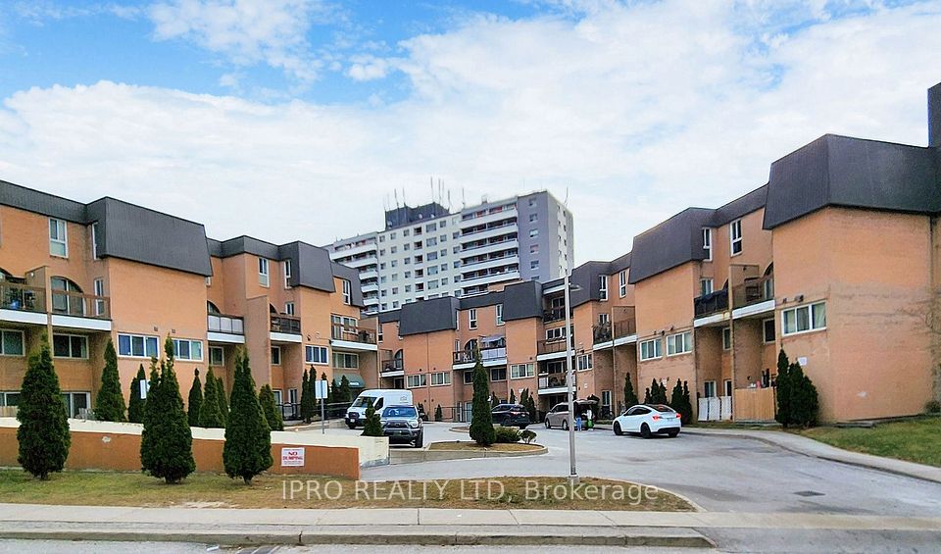$928,000
370D Red Maple Road, Richmond Hill, ON L4C 6P5
Property Description
Property type
Condo Townhouse
Lot size
N/A
Style
3-Storey
Approx. Area
1400-1599 Sqft
Room Information
| Room Type | Dimension (length x width) | Features | Level |
|---|---|---|---|
| Living Room | N/A | Laminate, Combined w/Dining, Overlooks Frontyard | Ground |
| Dining Room | N/A | Laminate, Combined w/Living, Open Concept | Ground |
| Kitchen | 3.98 x 3.35 m | Laminate, Modern Kitchen, W/O To Yard | Ground |
| Family Room | 3.98 x 3.35 m | Laminate, Overlooks Backyard, 4 Pc Bath | Main |
About 370D Red Maple Road
Modern Style 3 Bedroom Townhome At High Demand Location In The Heart Of Richmond Hill. One Of The Best Layout In The Complex. 1,532 Sqft Interior Plus 148 Sqft Rooftop Terrace. Upgrades Include Washroom On Ground Floor And Kitchen Backsplash. Family Room On Second Floor Can Be Used As Office, Entertainment Area, Or Can Be Converted Into Another Bedroom. Conveniently Located Within Walking Distance To Yonge St, Hillcrest Mall, And Nearby Shopping Plazas. Close To Viva Transit Hub, YRT, Langstaff GO Station, And Community Centers, With Easy Access To Highways 404 And 407. Top School Zones *** St. Robert Catholic High School (10/10)
Home Overview
Last updated
May 10
Virtual tour
None
Basement information
None
Building size
--
Status
In-Active
Property sub type
Condo Townhouse
Maintenance fee
$486.12
Year built
--
Additional Details
Price Comparison
Location

Angela Yang
Sales Representative, ANCHOR NEW HOMES INC.
MORTGAGE INFO
ESTIMATED PAYMENT
Some information about this property - Red Maple Road

Book a Showing
Tour this home with Angela
I agree to receive marketing and customer service calls and text messages from Condomonk. Consent is not a condition of purchase. Msg/data rates may apply. Msg frequency varies. Reply STOP to unsubscribe. Privacy Policy & Terms of Service.






