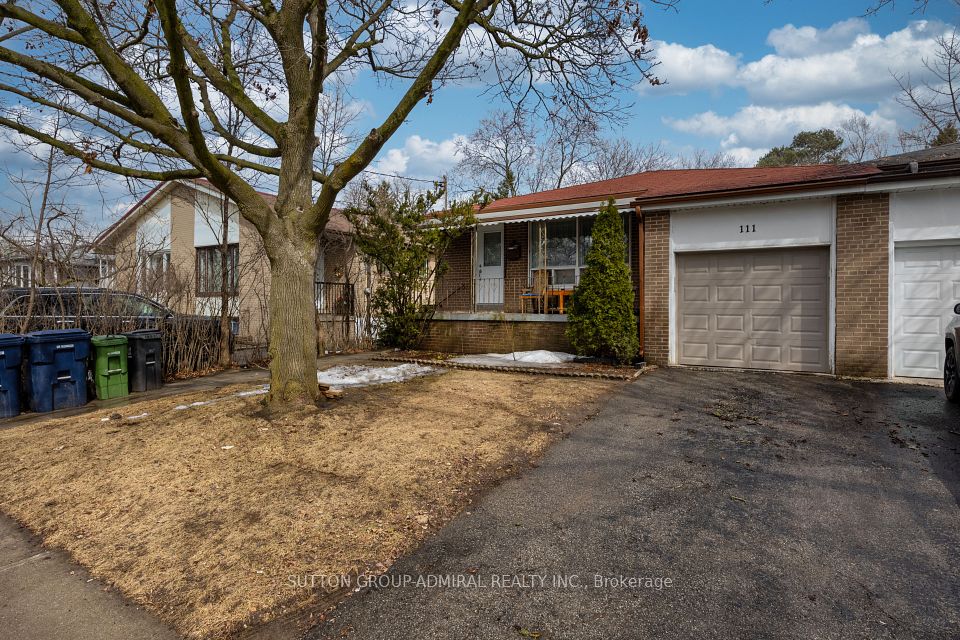$1,149,000
37 Warfield Drive, Toronto C15, ON M2J 3S4
Property Description
Property type
Semi-Detached
Lot size
N/A
Style
Bungalow-Raised
Approx. Area
1500-2000 Sqft
Room Information
| Room Type | Dimension (length x width) | Features | Level |
|---|---|---|---|
| Foyer | 2.6 x 1.04 m | Laminate, Window | Upper |
| Kitchen | 4.88 x 2 m | Porcelain Floor | Basement |
About 37 Warfield Drive
5 Bedrooms! Fully renovated flooring and kitchen in 2025! Furnace (2024), A/C (2023), Roof 2014, This beautifully maintained and thoughtfully upgraded home offers the perfect blend of comfort, function, and style. Nestled on a quiet, tree-lined street in one of Toronto's most desirable communities, 37 Warfield Drive showcases pride of ownership at every turn. From the moment you step inside, you're greeted with an abundance of natural light, spacious principal rooms, and an ideal layout for both entertaining and day-to-day living. The gourmet kitchen features modern finishes and overlooks a lush backyard oasis, perfect for summer gatherings and peaceful mornings. With generously sized bedrooms, a finished basement, and plenty of storage, this home caters to growing families and those seeking extra space. Conveniently located near top-rated schools, parks, transit, and shopping, this is a rare opportunity to move into a turn-key home in a tight-knit, welcoming community. Don't miss your chance to own this exceptional property. 37 Warfield Drive is more than a home, its a lifestyle, Place of worship, exceptional value with a unique layout and rare triple entrance access ideal for multi-generational living or savvy investors. Enjoy the flexibility of three private entrances! Enjoy the Concrete dam to prevent overflow in front of the garage!
Home Overview
Last updated
1 day ago
Virtual tour
None
Basement information
Separate Entrance, Walk-Out
Building size
--
Status
In-Active
Property sub type
Semi-Detached
Maintenance fee
$N/A
Year built
--
Additional Details
Price Comparison
Location

Angela Yang
Sales Representative, ANCHOR NEW HOMES INC.
MORTGAGE INFO
ESTIMATED PAYMENT
Some information about this property - Warfield Drive

Book a Showing
Tour this home with Angela
By submitting this form, you give express written consent to Dolphin Realty and its authorized representatives to contact you via email, telephone, text message, and other forms of electronic communication, including through automated systems, AI assistants, or prerecorded messages. Communications may include information about real estate services, property listings, market updates, or promotions related to your inquiry or expressed interests. You may withdraw your consent at any time by replying “STOP” to text messages or clicking “unsubscribe” in emails. Message and data rates may apply. For more details, please review our Privacy Policy & Terms of Service.

























































