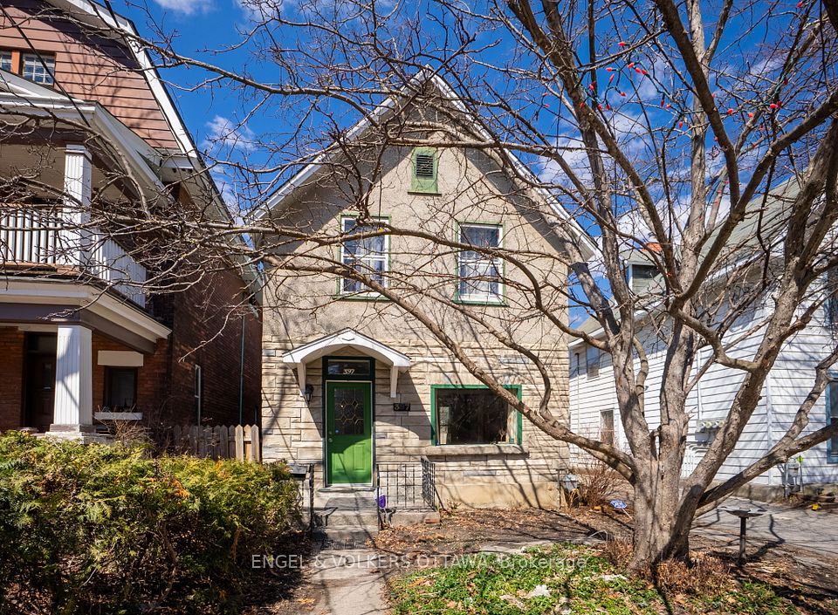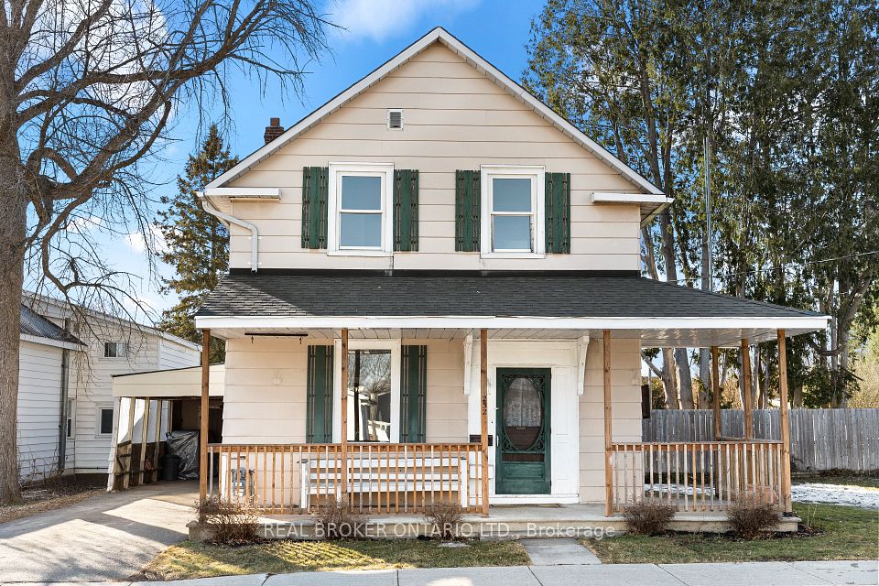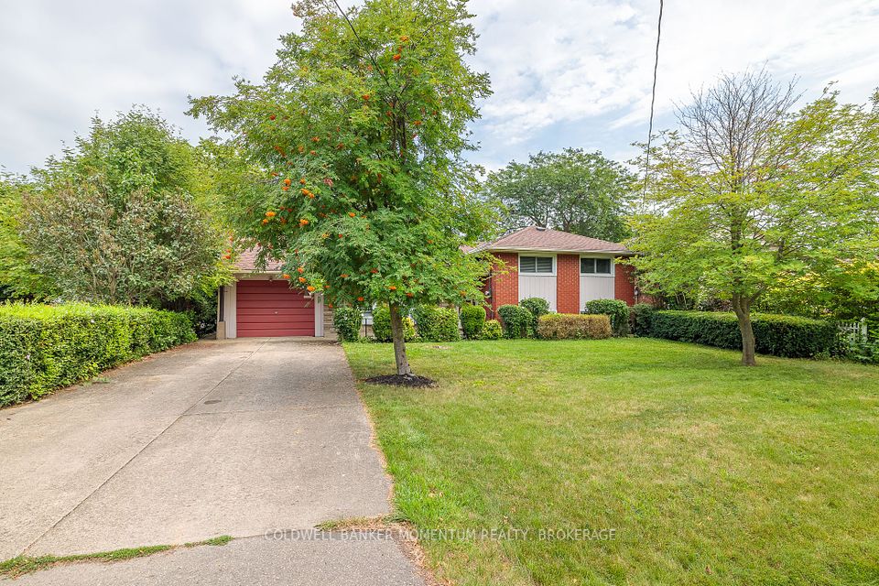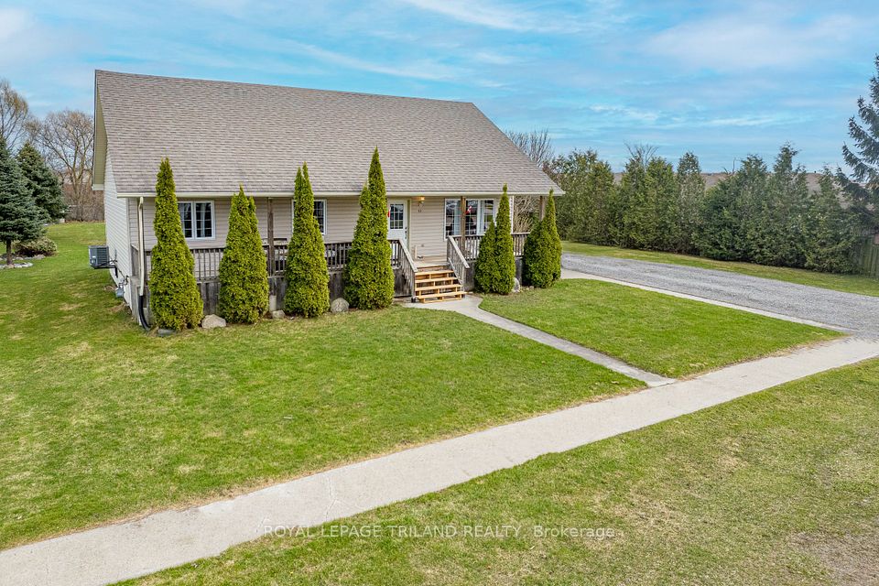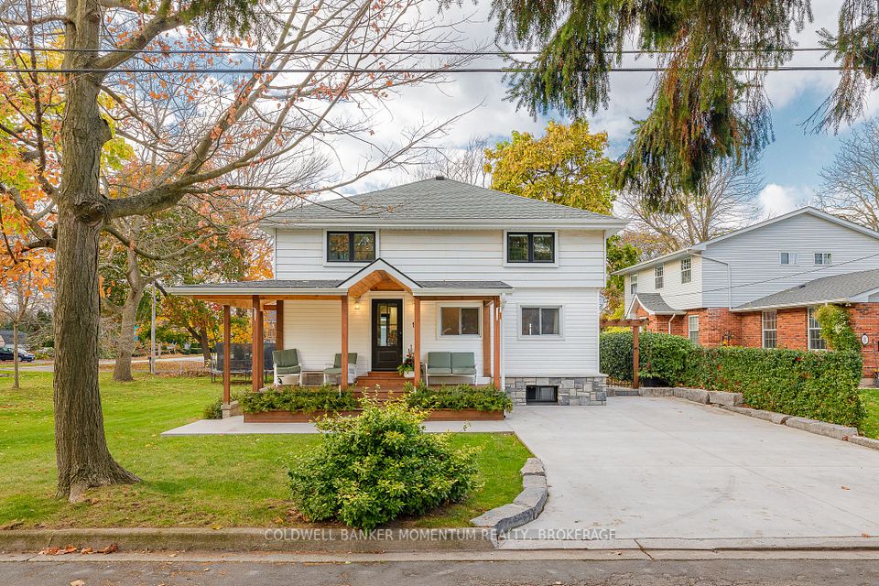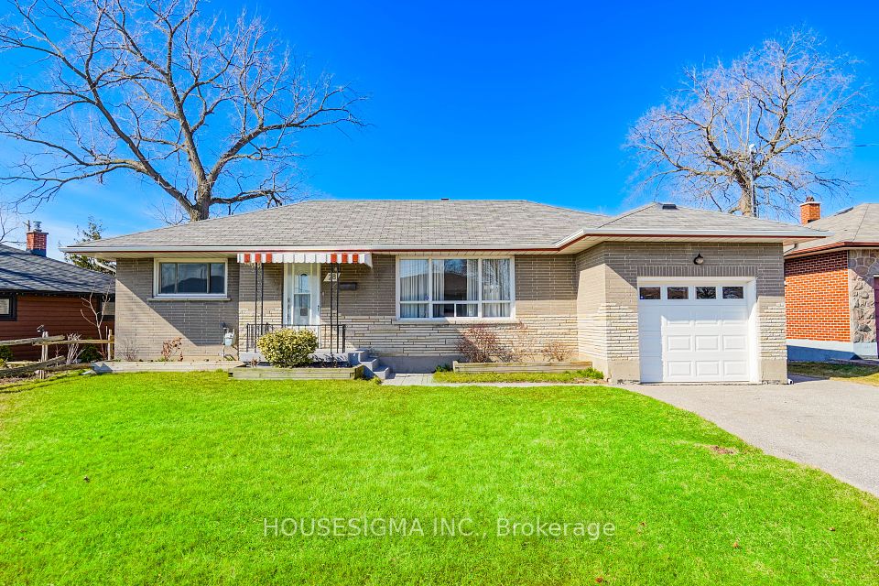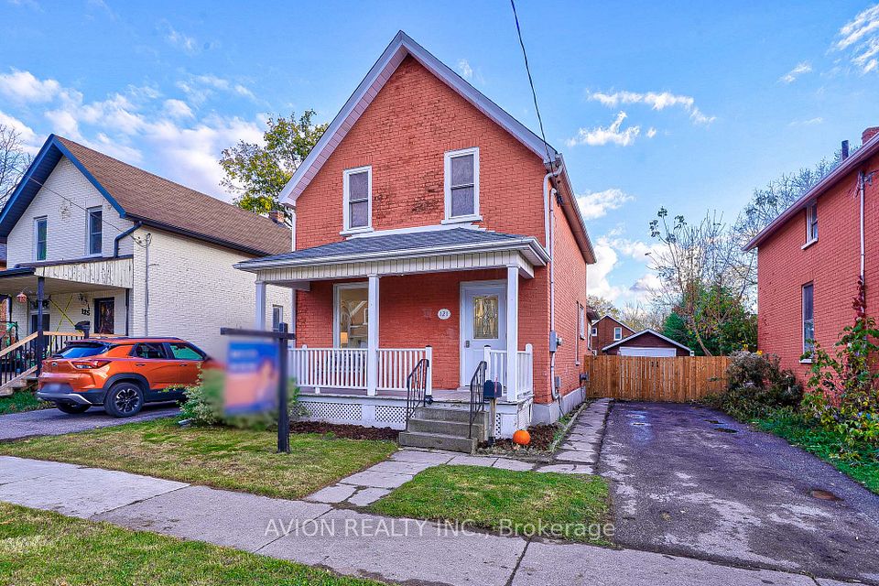$529,900
Last price change Nov 16, 2024
37 Maplecrest Avenue, St. Catharines, ON L2T 1A7
Property Description
Property type
Detached
Lot size
< .50
Style
Bungalow
Approx. Area
700-1100 Sqft
Room Information
| Room Type | Dimension (length x width) | Features | Level |
|---|---|---|---|
| Kitchen | 4.11 x 2.9 m | W/O To Sundeck, Stainless Steel Appl, Vinyl Floor | Main |
| Breakfast | 2.83 x 1.34 m | Centre Island, Combined w/Kitchen, Vinyl Floor | Main |
| Family Room | 3.71 x 3.7 m | Open Concept, California Shutters, Vinyl Floor | Main |
| Bathroom | 2.17 x 1.52 m | 4 Pc Bath, B/I Vanity, Tile Floor | Main |
About 37 Maplecrest Avenue
We graciously welcome you to this absolutely charming bungalow in St. Catharines! A perfect fit for first time home buyers, young families or down-sizers! Step inside to find a bright, open concept living area bathed in natural sunlight and freshly painted for an easy, move in-ready experience. The heart of the home features a spacious layout that seamlessly flows into the kitchen, and out onto the back deck, where you'll be pleased to overlook a fabulously sized backyard and patio - ideal for your outdoor entertaining and celebrations. This home also provides additional privacy and convenience for overnight guests or family on the lower level. Your guests will enjoy a fantastic in-law suite complete with a second kitchen, breakfast area and and additional bathroom with a walk-in shower. Conveniently situated on a peaceful cul-de-sac, bordering St.Catharines to the North and Thorold to the South. Nearby amenities include Maplecrest Park, Sobeys, LCBO, The Pen Centre, Restaurants and more. Schedule a tour today or visit our open house! - *Always verify measurements and taxes* Seller does not warrant the retrofit status of the basement
Home Overview
Last updated
Nov 16, 2024
Virtual tour
None
Basement information
Finished, Walk-Up
Building size
--
Status
In-Active
Property sub type
Detached
Maintenance fee
$N/A
Year built
--
Additional Details
Price Comparison
Location

Shally Shi
Sales Representative, Dolphin Realty Inc
MORTGAGE INFO
ESTIMATED PAYMENT
Some information about this property - Maplecrest Avenue

Book a Showing
Tour this home with Shally ✨
I agree to receive marketing and customer service calls and text messages from Condomonk. Consent is not a condition of purchase. Msg/data rates may apply. Msg frequency varies. Reply STOP to unsubscribe. Privacy Policy & Terms of Service.






