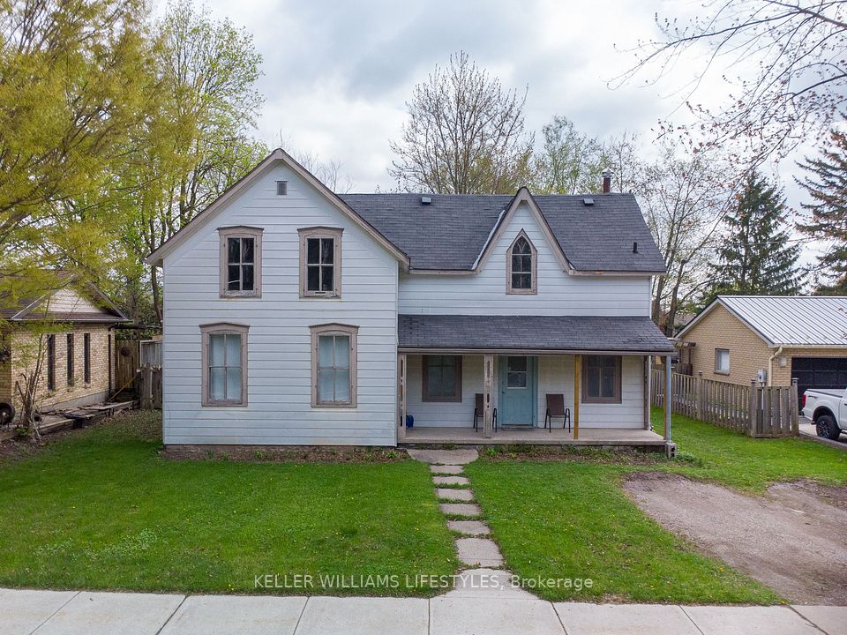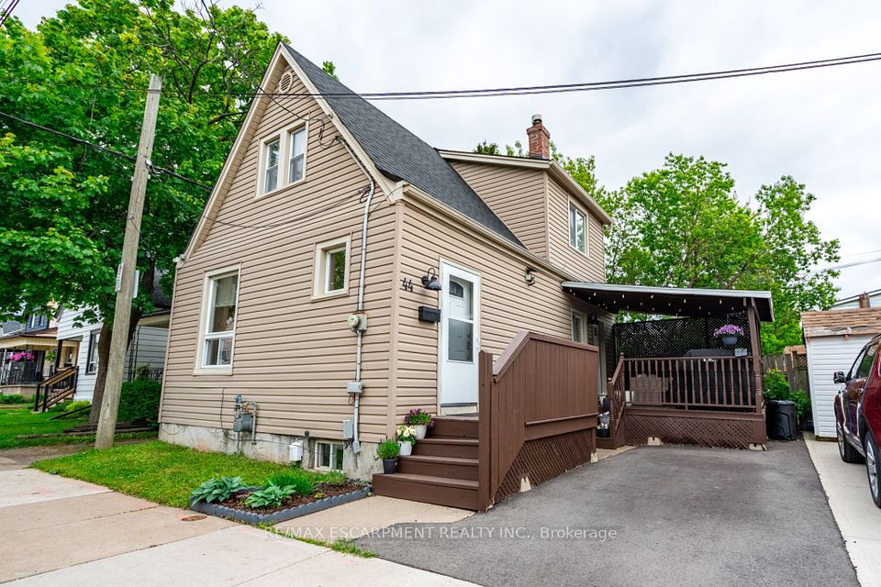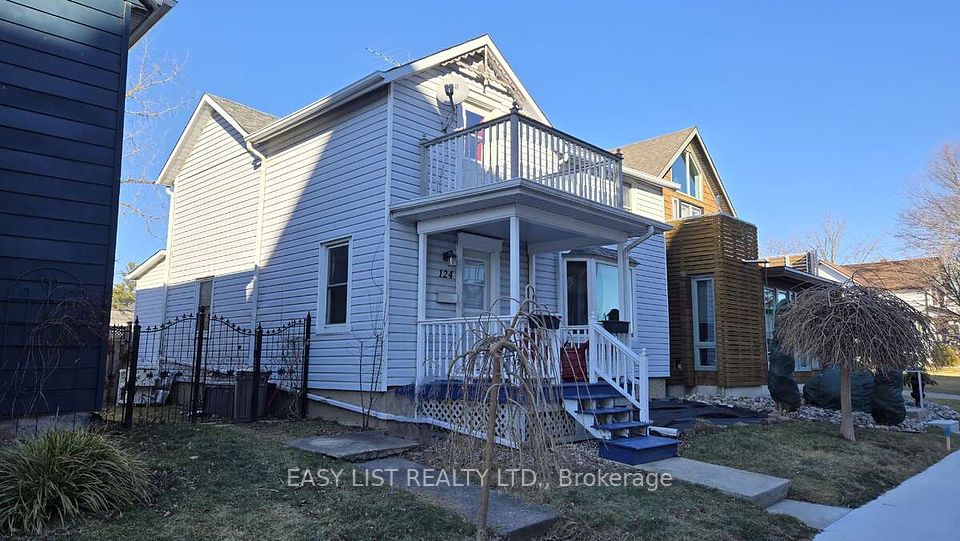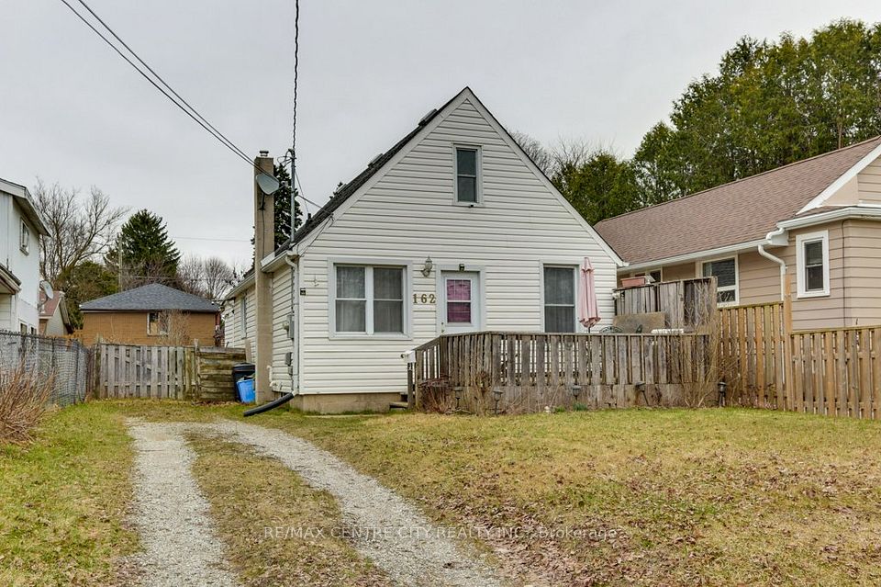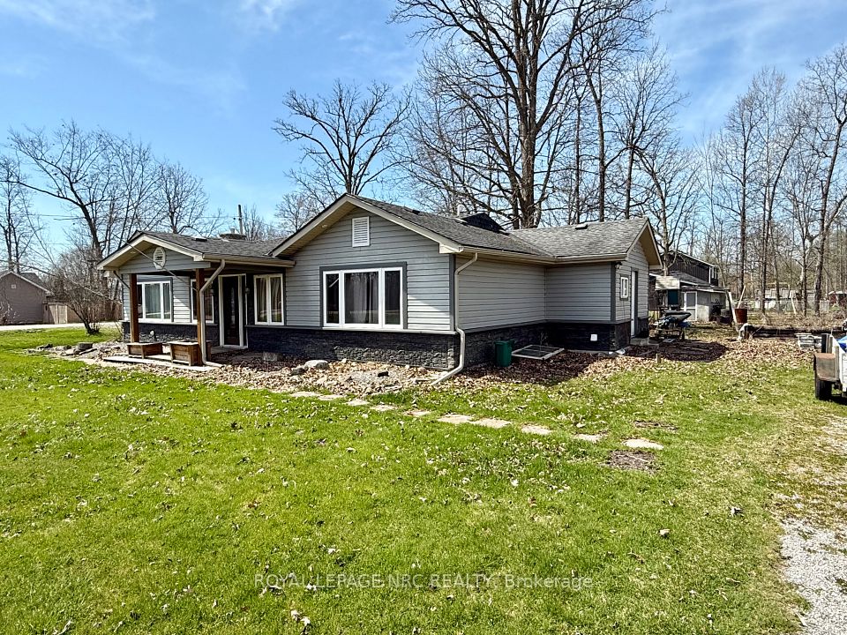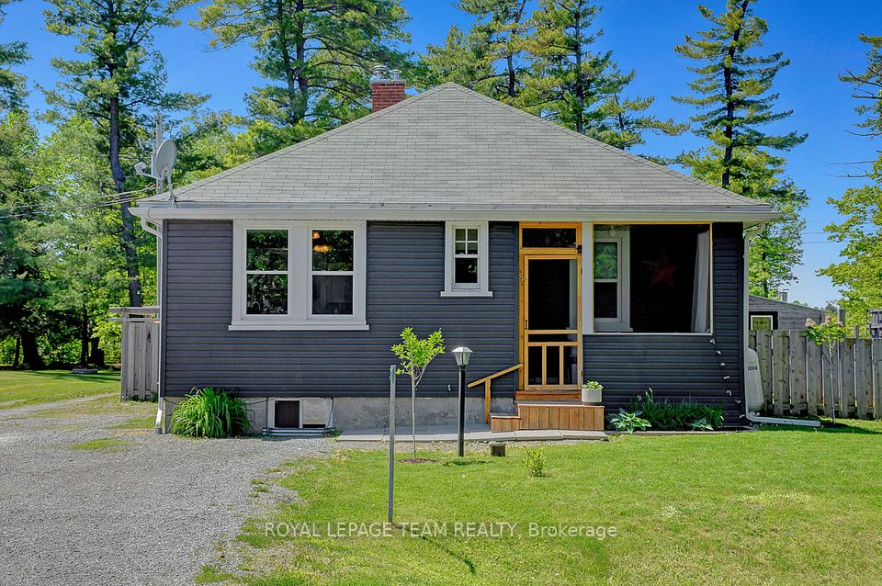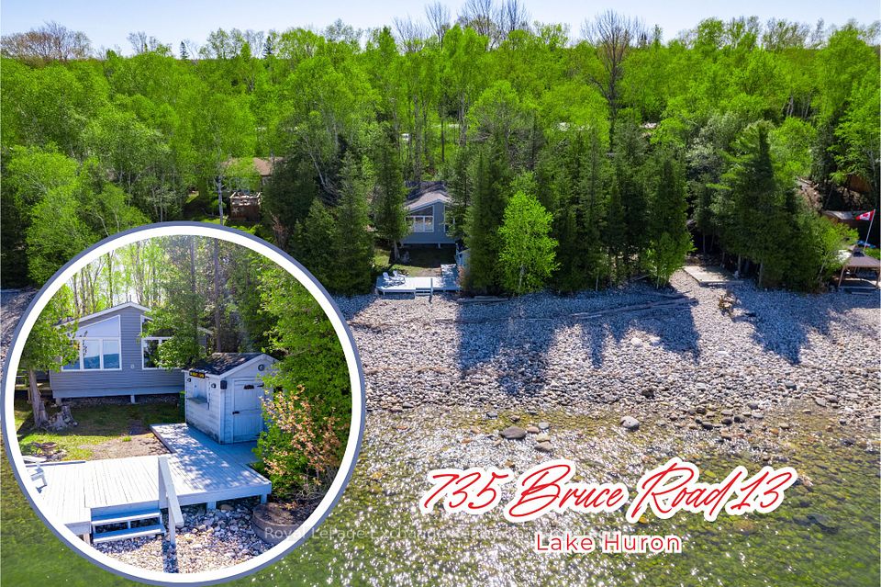$2,925
37 Jarwick Drive, Toronto E09, ON M1H 2H1
Property Description
Property type
Detached
Lot size
N/A
Style
Bungalow
Approx. Area
1100-1500 Sqft
Room Information
| Room Type | Dimension (length x width) | Features | Level |
|---|---|---|---|
| Living Room | 5.7 x 4.7 m | Bay Window, Stone Fireplace, Broadloom | Main |
| Dining Room | 3.24 x 3 m | Bay Window, Broadloom, Pocket Doors | Main |
| Kitchen | 4.8 x 2.82 m | Modern Kitchen, Family Size Kitchen, Ceramic Floor | Main |
| Bedroom | 3.6 x 3.1 m | Closet, Broadloom | Main |
About 37 Jarwick Drive
Beautiful and well-maintained 3-bedroom bungalow featuring an extended living room with two large bay windows that fill the space with natural light. This home backs facing onto Bendale Junior Public School perfect for families. Located in a quiet, family-oriented neighborhood just steps to TTC, and within walking distance to parks, a community centre, Scarborough Town Centre, and Centennial College. Offers convenient access to major highways, including Highway401 and the Don Valley Parkway. Includes private laundry and ample driveway parking. A fantastic opportunity to own in a highly desirable area!
Home Overview
Last updated
May 7
Virtual tour
None
Basement information
None
Building size
--
Status
In-Active
Property sub type
Detached
Maintenance fee
$N/A
Year built
--
Additional Details
Price Comparison
Location

Angela Yang
Sales Representative, ANCHOR NEW HOMES INC.
Some information about this property - Jarwick Drive

Book a Showing
Tour this home with Angela
I agree to receive marketing and customer service calls and text messages from Condomonk. Consent is not a condition of purchase. Msg/data rates may apply. Msg frequency varies. Reply STOP to unsubscribe. Privacy Policy & Terms of Service.






