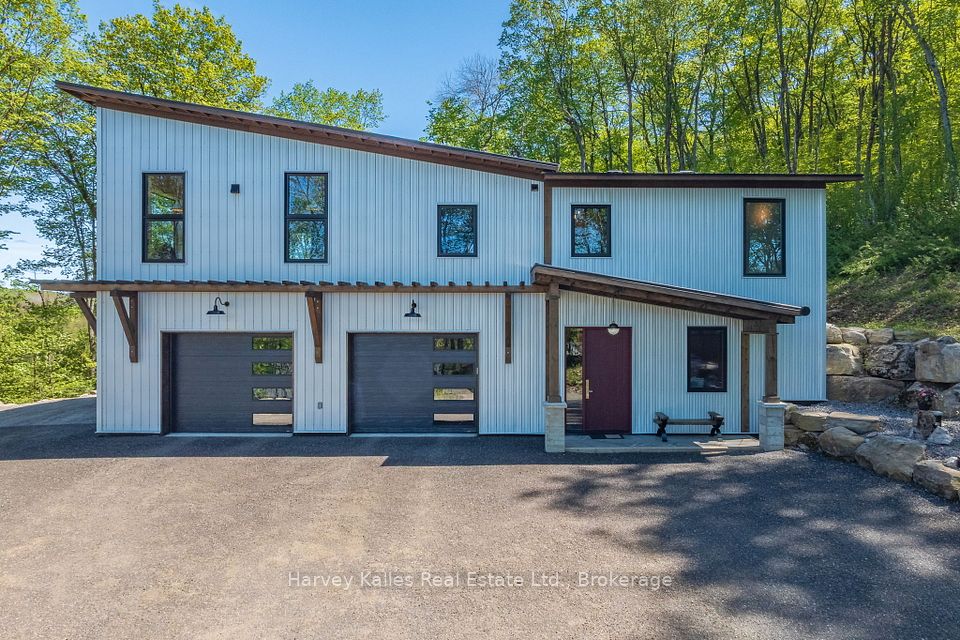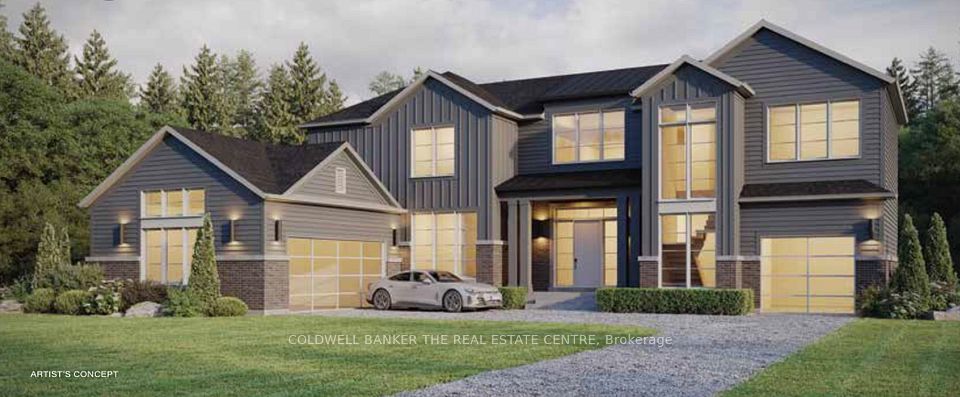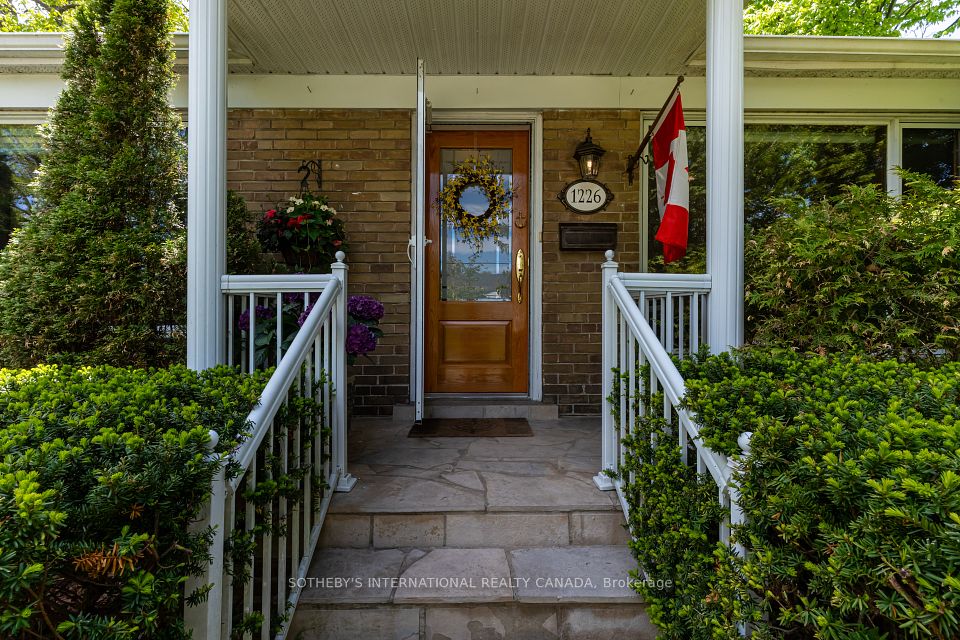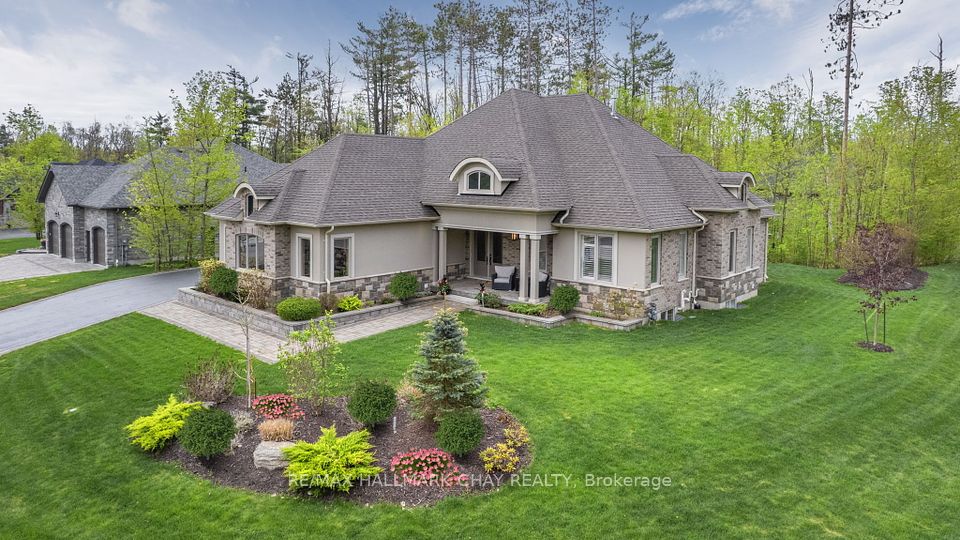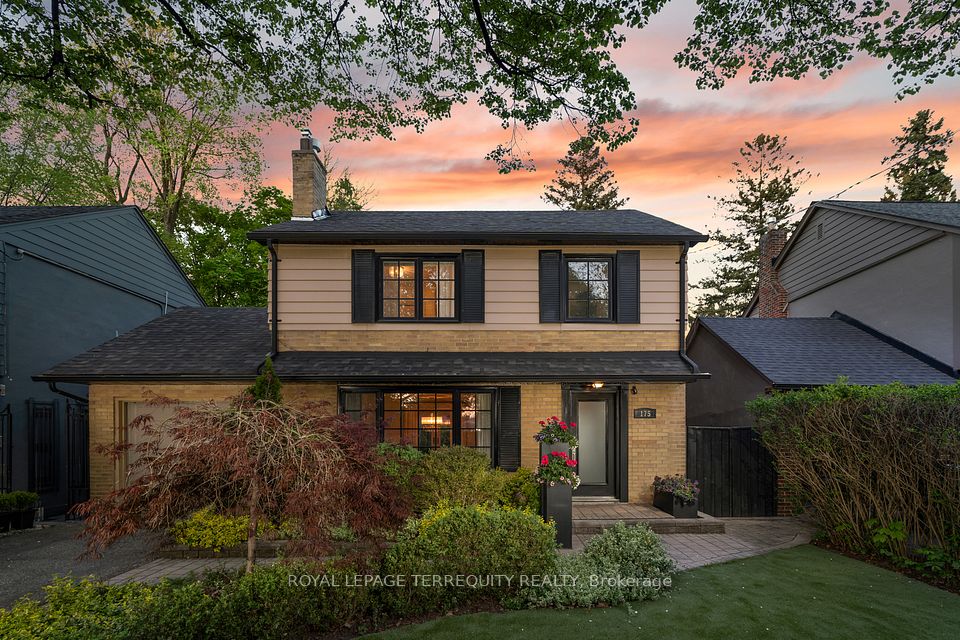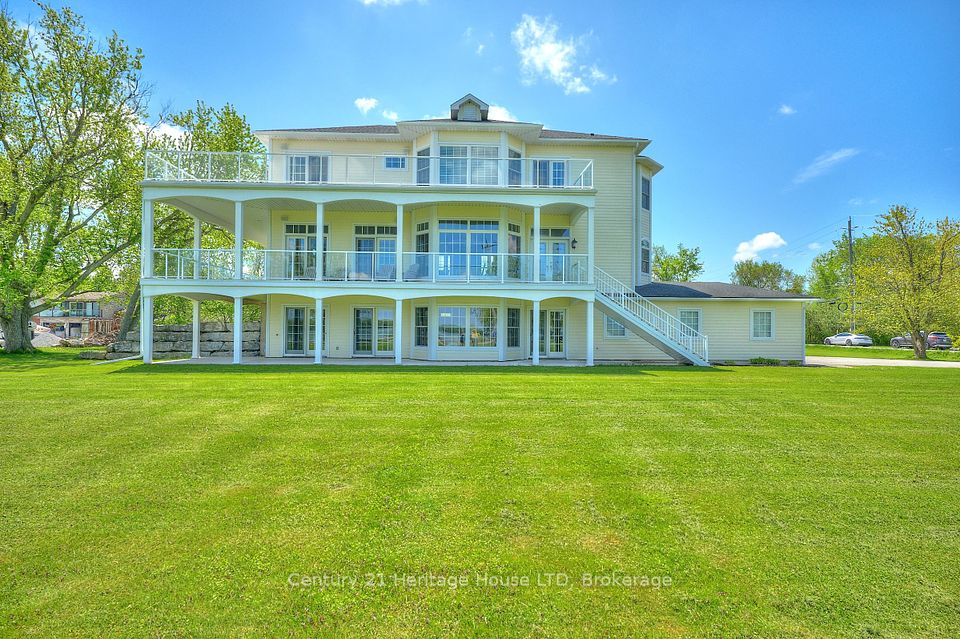$2,100,000
37 Grangemill Crescent, Toronto C13, ON M3B 2J3
Property Description
Property type
Detached
Lot size
N/A
Style
Sidesplit 4
Approx. Area
1100-1500 Sqft
Room Information
| Room Type | Dimension (length x width) | Features | Level |
|---|---|---|---|
| Living Room | 6.96 x 3.3 m | Cathedral Ceiling(s) | Main |
| Dining Room | 3.1 x 2.55 m | Cathedral Ceiling(s) | Main |
| Kitchen | 4.88 x 2.38 m | Walk-Out, Eat-in Kitchen | Main |
| Primary Bedroom | 3.99 x 3.33 m | Double Closet, Broadloom | Upper |
About 37 Grangemill Crescent
Prestigious Location, close to Edward Garden, Good schools, Quiet Crescent, Good Lot size, Finished Basement with Rec Room, Great Potential, Tenant is moving out 1st August, 2025. Purchaser to verify all measurement since they are rough estimate only. Buy it "As is" condition. House is bright. DO NOT disturb tenant, showing with confirmed appt. ONLY, co-operating tenant. Disclosure is needed , Seller is a Relative of the Listing Agent.
Home Overview
Last updated
May 13
Virtual tour
None
Basement information
Partial Basement
Building size
--
Status
In-Active
Property sub type
Detached
Maintenance fee
$N/A
Year built
--
Additional Details
Price Comparison
Location

Angela Yang
Sales Representative, ANCHOR NEW HOMES INC.
MORTGAGE INFO
ESTIMATED PAYMENT
Some information about this property - Grangemill Crescent

Book a Showing
Tour this home with Angela
I agree to receive marketing and customer service calls and text messages from Condomonk. Consent is not a condition of purchase. Msg/data rates may apply. Msg frequency varies. Reply STOP to unsubscribe. Privacy Policy & Terms of Service.






