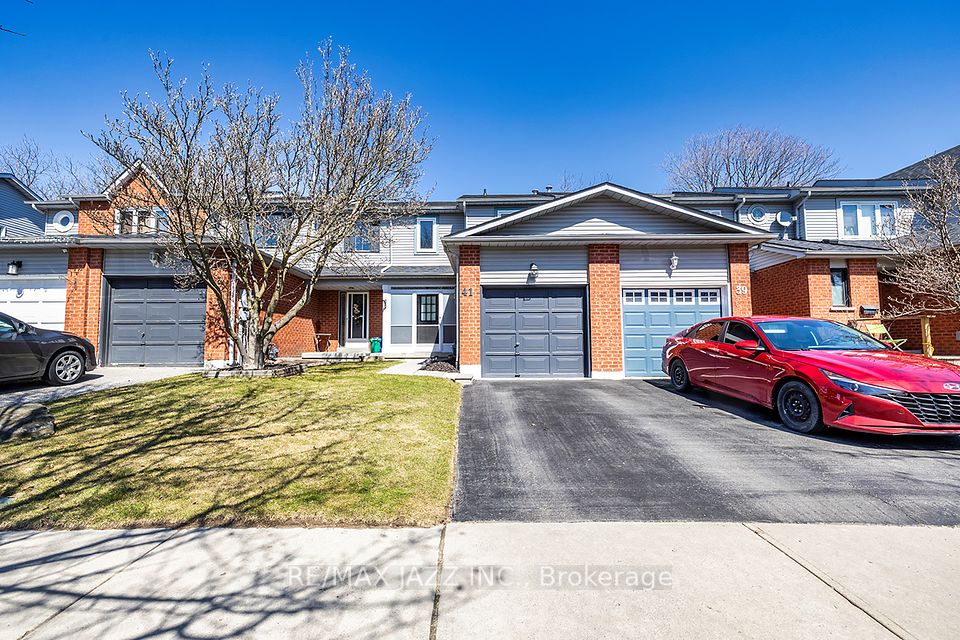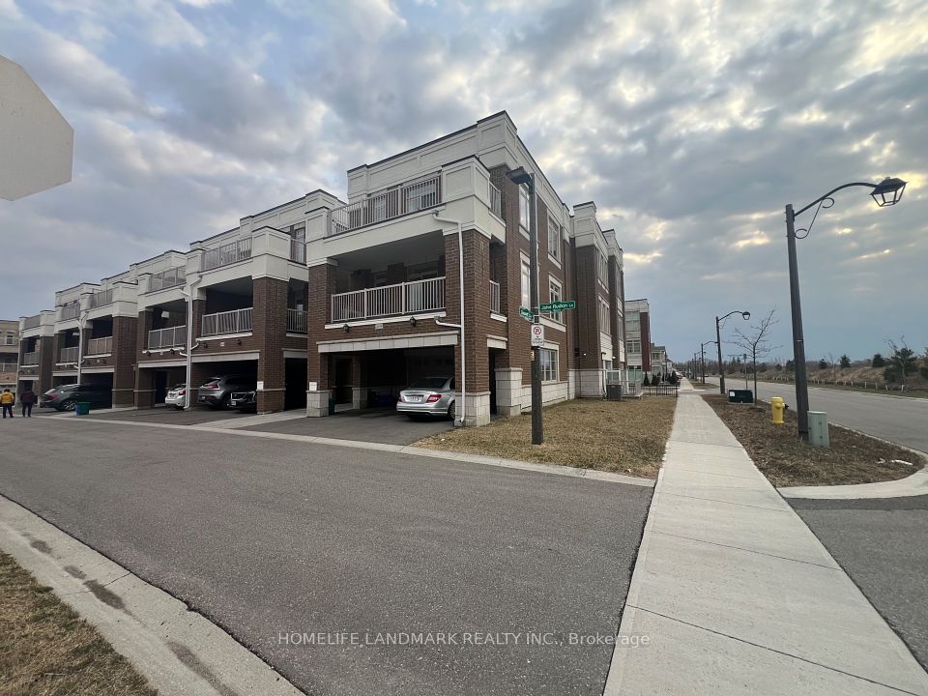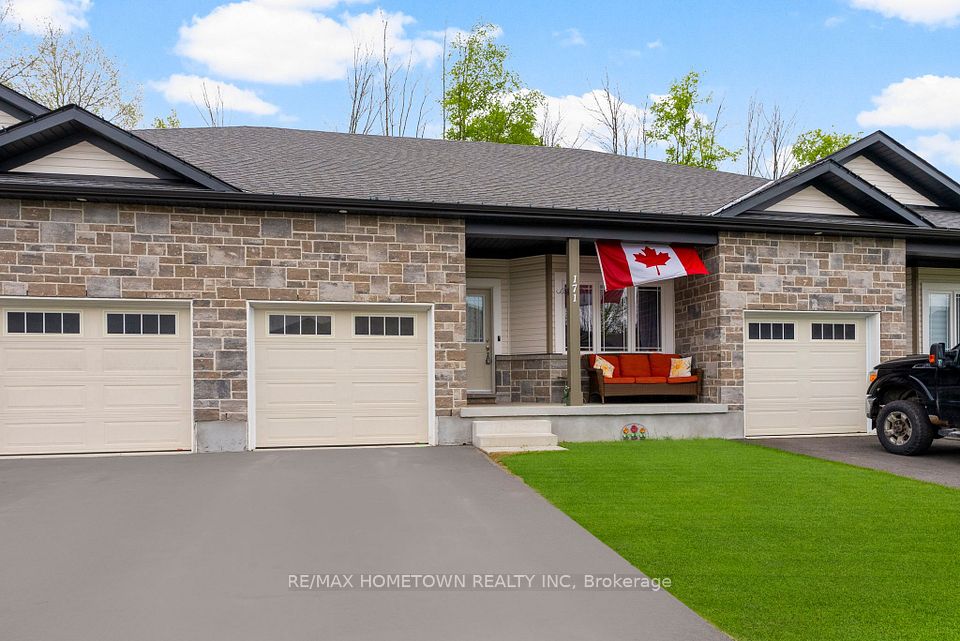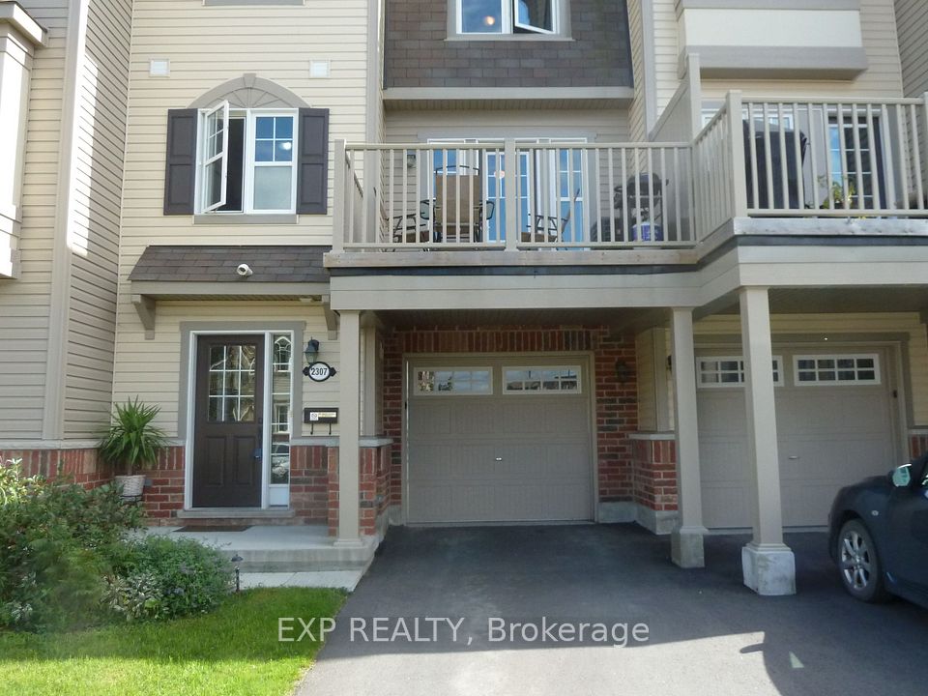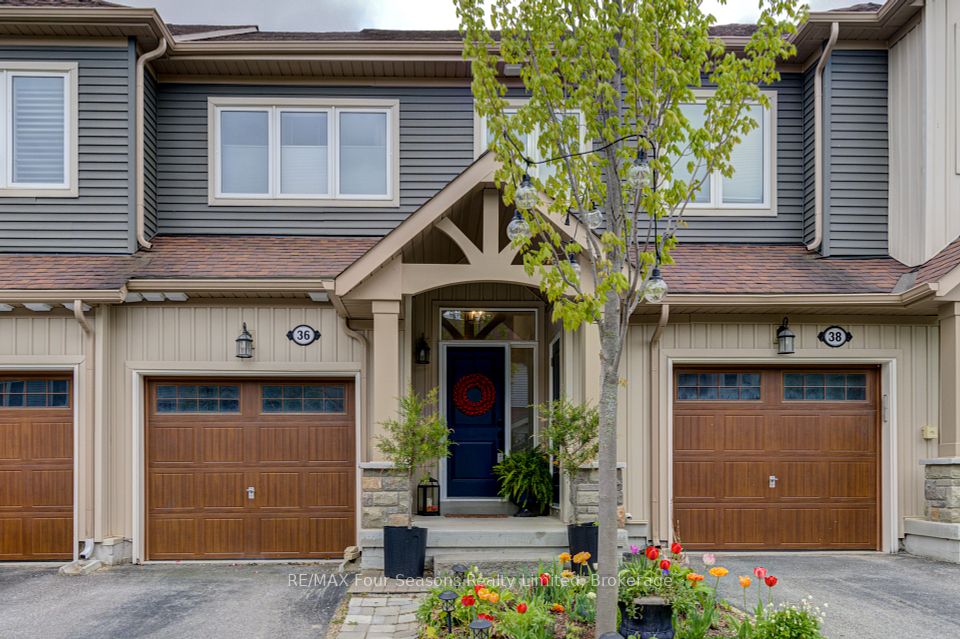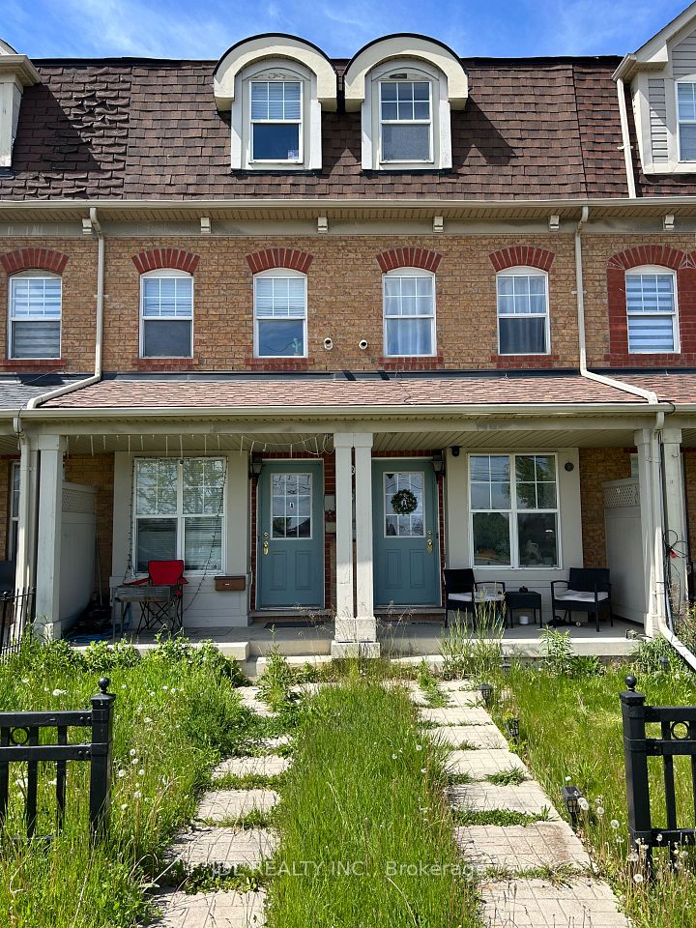$3,650
37 Granby Street, Toronto C08, ON M5B 1H8
Property Description
Property type
Att/Row/Townhouse
Lot size
N/A
Style
2 1/2 Storey
Approx. Area
1100-1500 Sqft
Room Information
| Room Type | Dimension (length x width) | Features | Level |
|---|---|---|---|
| Foyer | 3.73 x 1.19 m | Hardwood Floor, Glass Doors, Crown Moulding | Main |
| Living Room | 4.72 x 4.14 m | B/I Bookcase, Crown Moulding, Hardwood Floor | Main |
| Dining Room | 3.76 x 3.1 m | Combined w/Living, Coffered Ceiling(s), Hardwood Floor | Main |
| Kitchen | 4.83 x 3.1 m | Juliette Balcony, Marble Counter, Stainless Steel Appl | Main |
About 37 Granby Street
Your Own New York-Style Brownstone in the Heart of Toronto! Ditch the cookie-cutter condo for this turnkey executive townhouse, spanning two stylish levels filled with character and sophistication. Featuring exposed brick, rich hardwood floors, a chef-inspired kitchen, and a newly renovated bathroom, this home offers both comfort and flair. Oversized front and rear windows bathe the space in natural light, creating a warm and inviting atmosphere. Step outside to your private backyard patio an urban oasis perfect for relaxing or entertaining. Located just steps from Yonge & College, with TTC access, bike shares, and car rentals at your doorstep. Walk to Maple Leaf Gardens, Loblaws, LCBO, and a variety of shops and amenities.
Home Overview
Last updated
2 hours ago
Virtual tour
None
Basement information
Finished with Walk-Out
Building size
--
Status
In-Active
Property sub type
Att/Row/Townhouse
Maintenance fee
$N/A
Year built
--
Additional Details
Price Comparison
Location

Angela Yang
Sales Representative, ANCHOR NEW HOMES INC.
Some information about this property - Granby Street

Book a Showing
Tour this home with Angela
I agree to receive marketing and customer service calls and text messages from Condomonk. Consent is not a condition of purchase. Msg/data rates may apply. Msg frequency varies. Reply STOP to unsubscribe. Privacy Policy & Terms of Service.






