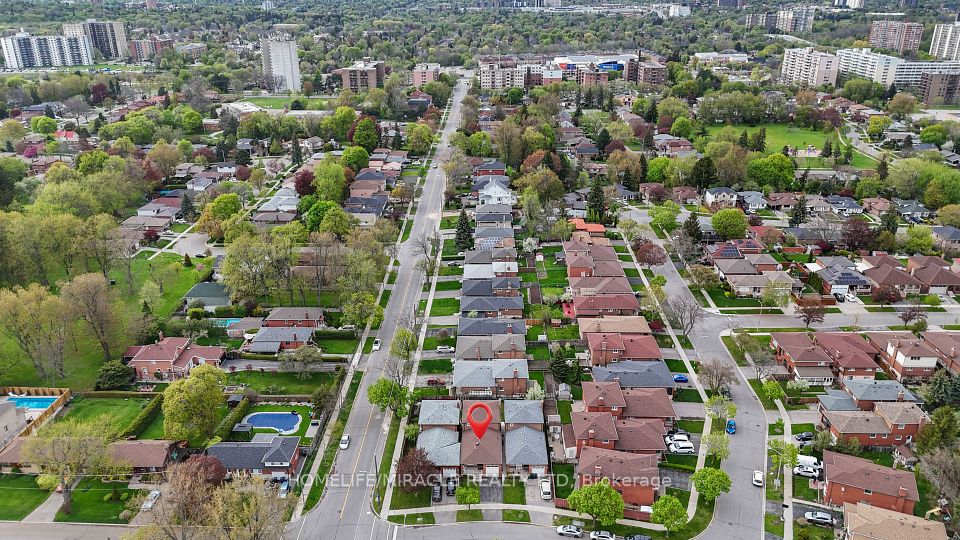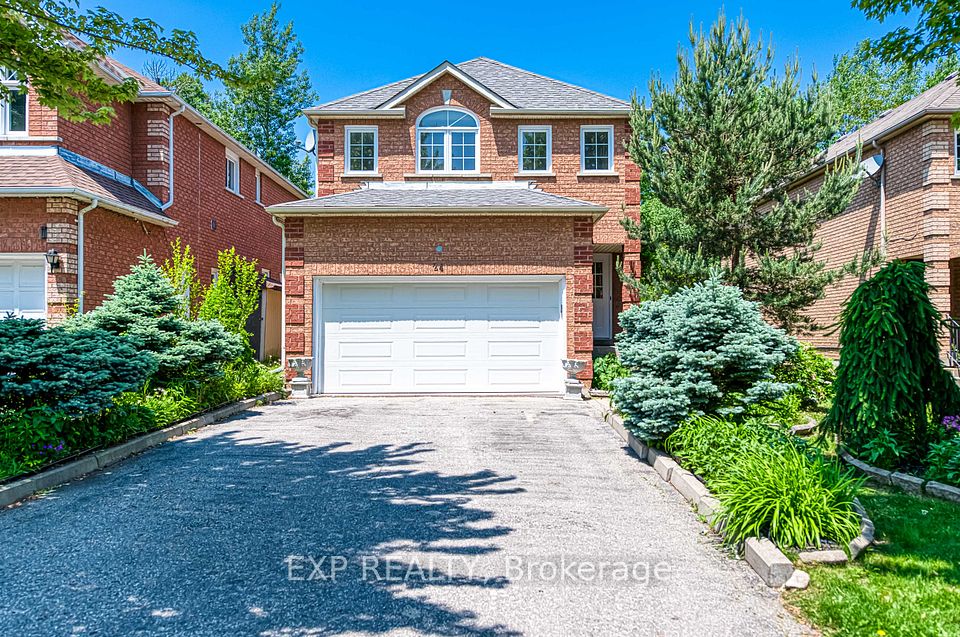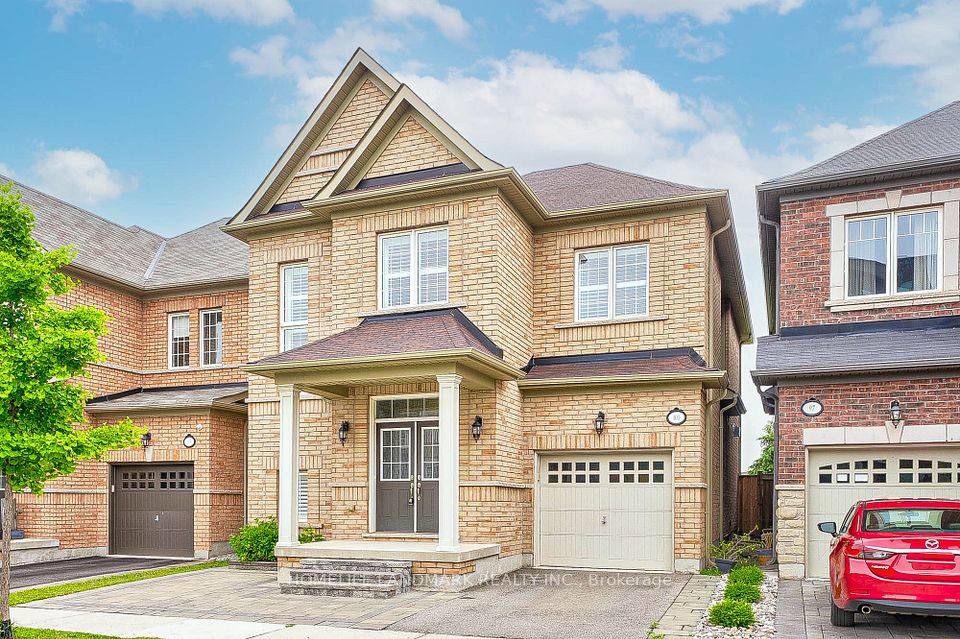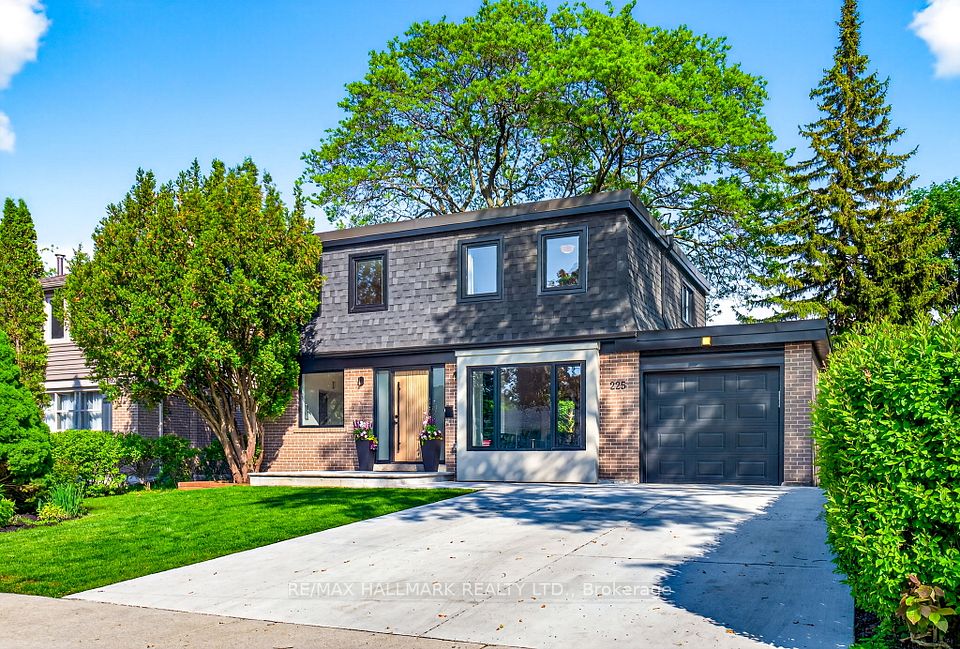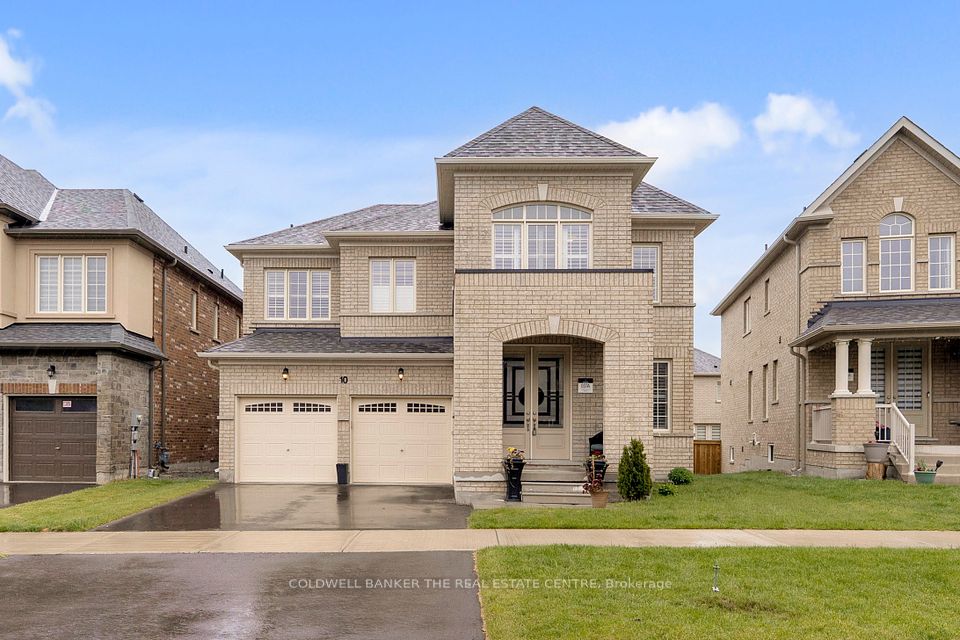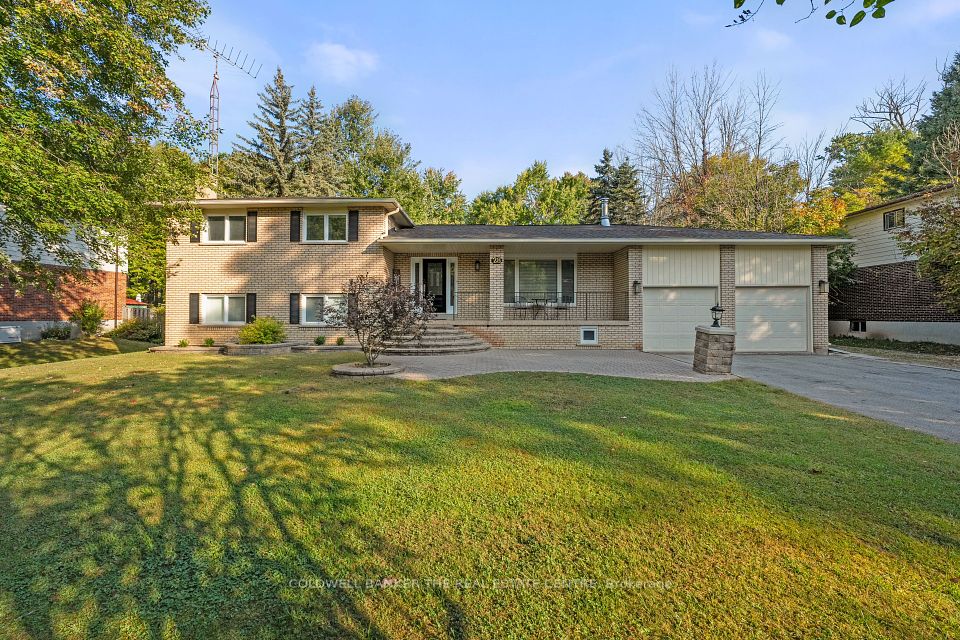$1,569,000
37 Bluebell Drive, Markham, ON L3S 3P8
Property Description
Property type
Detached
Lot size
N/A
Style
2-Storey
Approx. Area
2500-3000 Sqft
Room Information
| Room Type | Dimension (length x width) | Features | Level |
|---|---|---|---|
| Living Room | N/A | Tile Floor, Window, 2 Pc Bath | Main |
| Dining Room | N/A | Hardwood Floor, Separate Room | Main |
| Kitchen | N/A | Stainless Steel Appl, W/O To Yard | Main |
| Office | N/A | Hardwood Floor, Window | Main |
About 37 Bluebell Drive
Welcome to this bright and spacious 4-bedroom, 4-bathroom home located in the prestigious Rouge Fairways community. This well-kept family home has been lovingly maintained by the original owners since new. Offering 2,884 sq ft above grade, the home features a functional layout with an open double-storey foyer, a main floor office, and a spacious mid-level loft-style Great Room perfect for entertaining when family comes over. The bedrooms are generously sized, and the home includes a double car garage. The finished basement includes a recreation room with pot lights and plenty of additional storage, as well as a partitioned 1-bedroom apartment with a separate entrance, kitchen, and its own laundry. Perfect as an in-law suite or income-generating unit. Enjoy the beautifully landscaped backyard oasis with a concrete terrace, backing onto a school for great views and added privacy. No other home's in the backyard looking in. This is a perfect home for families seeking comfort, space, and a convenient location near top-rated schools, grocery stores, big box retailers, and restaurants. Rarely offered on Bluebell Drive a quiet, inner street with minimal traffic.
Home Overview
Last updated
May 30
Virtual tour
None
Basement information
Apartment, Separate Entrance
Building size
--
Status
In-Active
Property sub type
Detached
Maintenance fee
$N/A
Year built
--
Additional Details
Price Comparison
Location

Angela Yang
Sales Representative, ANCHOR NEW HOMES INC.
MORTGAGE INFO
ESTIMATED PAYMENT
Some information about this property - Bluebell Drive

Book a Showing
Tour this home with Angela
I agree to receive marketing and customer service calls and text messages from Condomonk. Consent is not a condition of purchase. Msg/data rates may apply. Msg frequency varies. Reply STOP to unsubscribe. Privacy Policy & Terms of Service.






