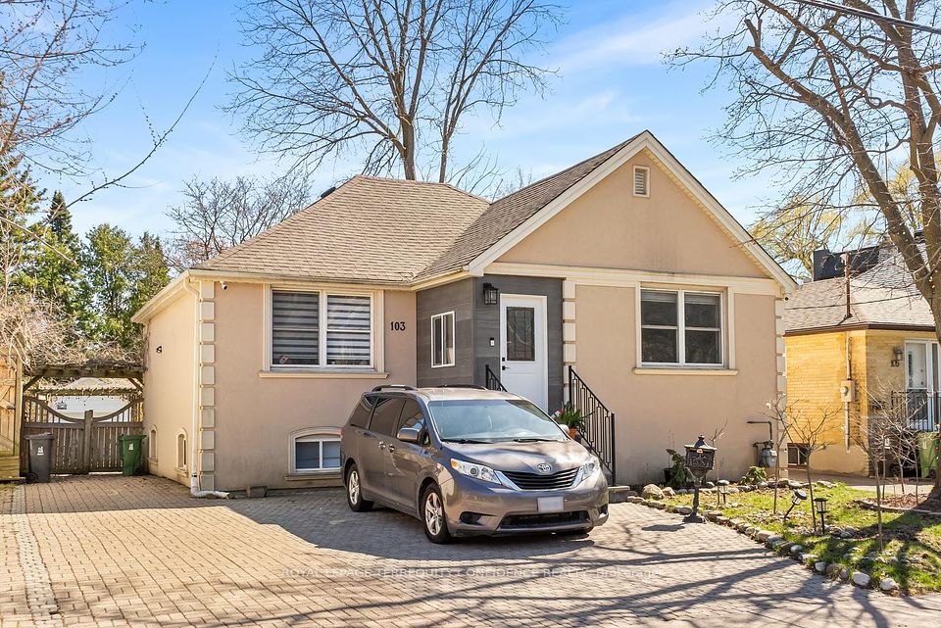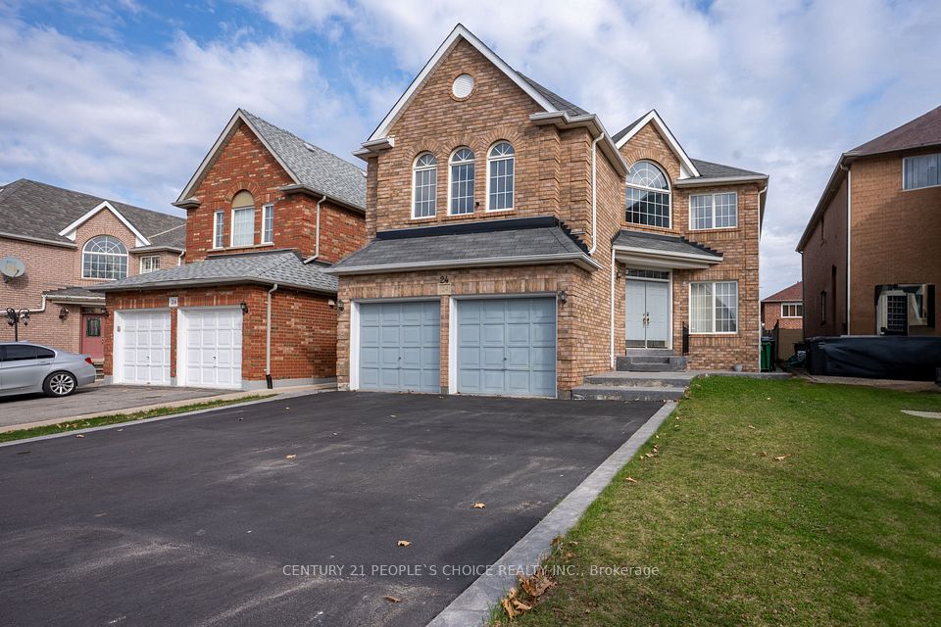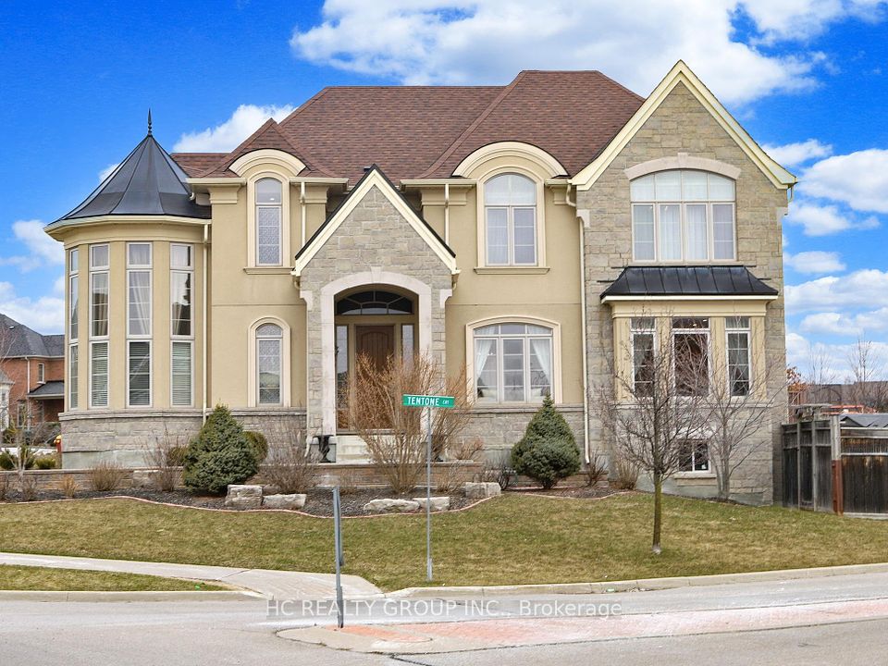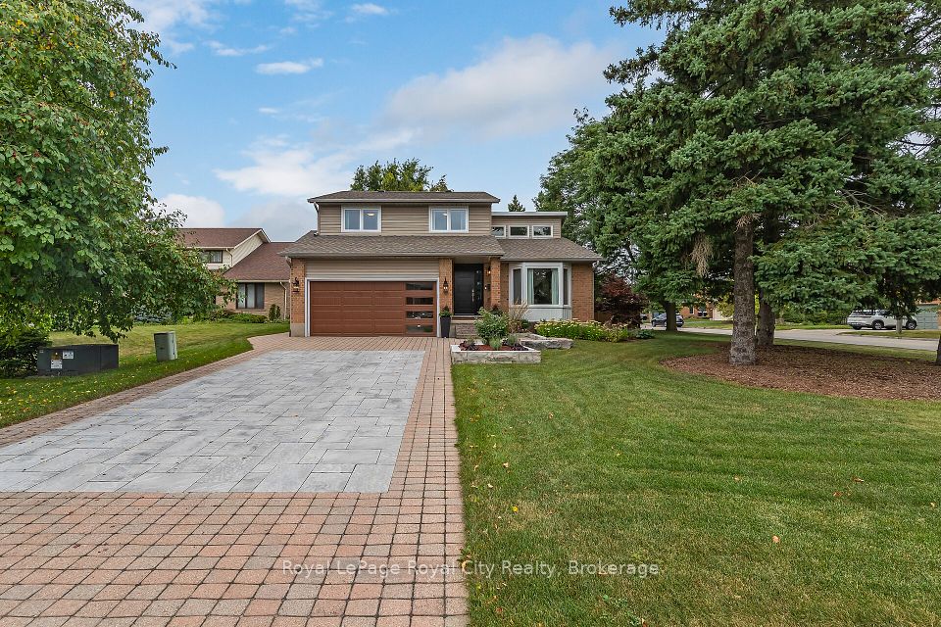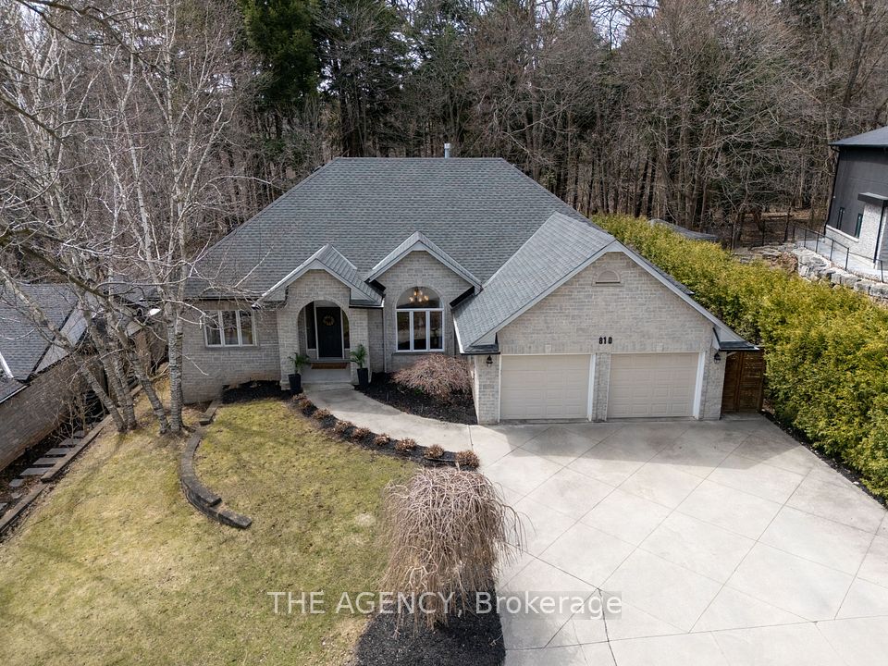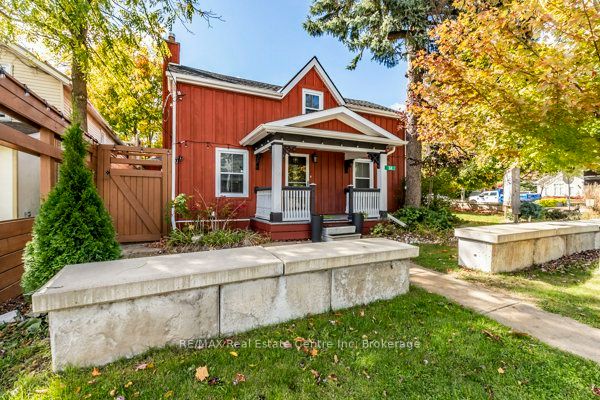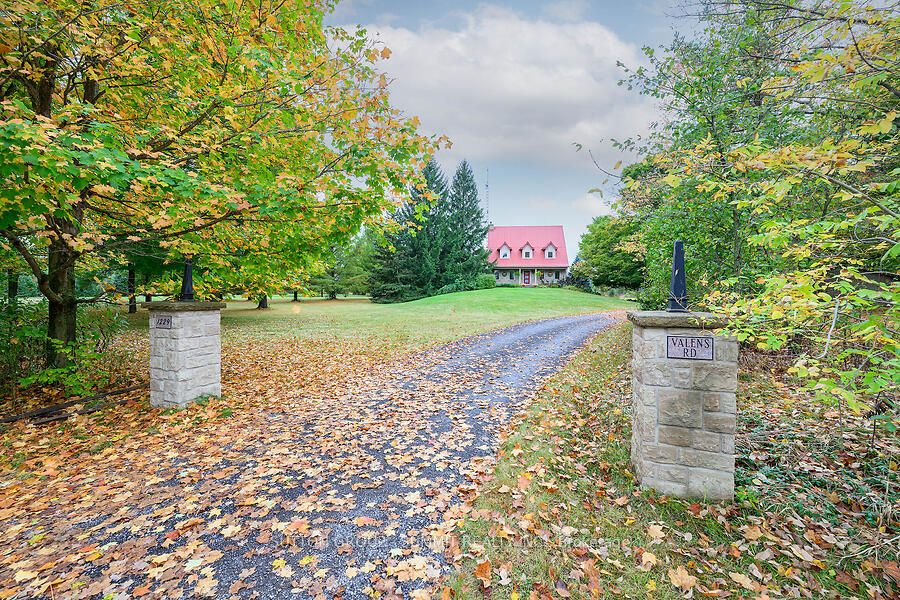$1,988,800
369 Potts Terrace, Milton, ON L9T 0X5
Property Description
Property type
Detached
Lot size
N/A
Style
2-Storey
Approx. Area
N/A Sqft
Room Information
| Room Type | Dimension (length x width) | Features | Level |
|---|---|---|---|
| Living Room | 6.39 x 5.75 m | N/A | Main |
| Kitchen | 3.83 x 5.27 m | N/A | Main |
| Dining Room | 3.37 x 3.57 m | N/A | Main |
| Family Room | 4.89 x 5 m | N/A | Main |
About 369 Potts Terrace
EXCEPTIONAL!!! Over 4300 Square Feet of High End Upgrades and Renovations. Truly an Executive Home Backing onto a Ravine. Rich, Hand-scraped Hardwood Floors accented with Numerous Built-ins. The Elegant , Custom Kitchen Cabinetry with Built-in Microwave, Oven, Fridge Panels, Espresso Machine and an Expanded 10 Foot Long Island with Additional Sink, Countertop Gas Range, Range Hood and Breakfast Bar. Bonus Features of Convenient Storage, Transom Accents, Fireplace, Pot Lights and Crown Moulding. Large, Bright Eating Area with Oversized Walkout to 3 Level Deck. Extensive Built-in Shelving in the Family Room with Gas Fireplace. The Main Floor also offers a Separate Office, Powder Room and Laundry Room with Access to Double Garage with Epoxy Floor Finishing. Luxury Primary Ensuite Bath, with Heated Marble Floor, offers Soaker Tub and Separate Shower Convenience to the Vast Primary Bedroom with Bright, Spacious Dressing Room. Two Further Bedrooms, each with 4 piece Ensuite Bathrooms. The Quality Continues Throughout the Lower Level with Bright Kitchen with Island Open to the Expansive Recreation Room. Further Finishing Includes a Separate Bedroom with Large Windows, Fireplace and a 3 Piece Bathroom. Evenings can be Enjoyed on the Very Private Deck overlooking the Ravine. Double Garage with Paving Stone Driveway, Walkway and Front Steps and Landing Plus a Metal Roof. You'll Love Living in Luxury.
Home Overview
Last updated
Feb 21
Virtual tour
None
Basement information
Finished
Building size
--
Status
In-Active
Property sub type
Detached
Maintenance fee
$N/A
Year built
--
Additional Details
Price Comparison
Location

Shally Shi
Sales Representative, Dolphin Realty Inc
MORTGAGE INFO
ESTIMATED PAYMENT
Some information about this property - Potts Terrace

Book a Showing
Tour this home with Shally ✨
I agree to receive marketing and customer service calls and text messages from Condomonk. Consent is not a condition of purchase. Msg/data rates may apply. Msg frequency varies. Reply STOP to unsubscribe. Privacy Policy & Terms of Service.






