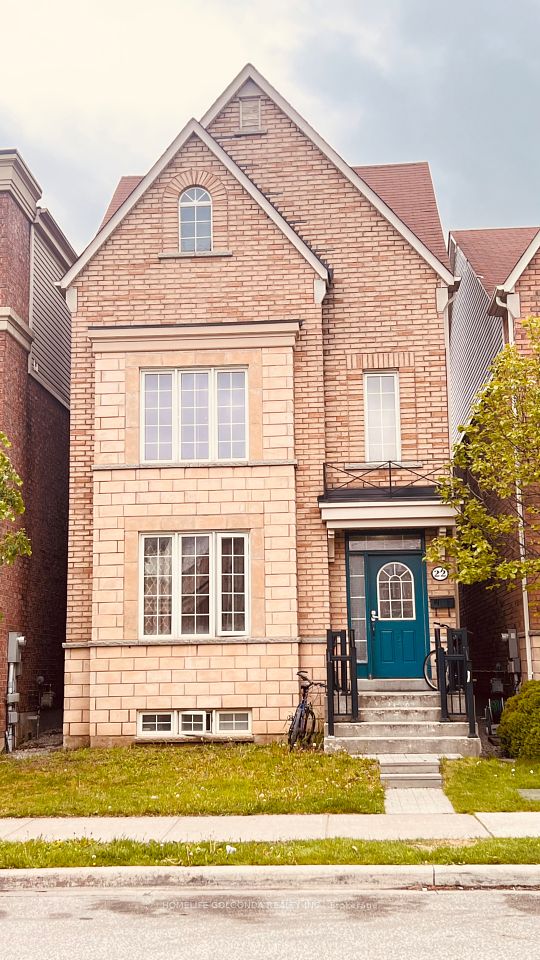$1,639,900
369 Assiniboine Road, Toronto W05, ON M3J 0A6
Property Description
Property type
Detached
Lot size
N/A
Style
3-Storey
Approx. Area
2500-3000 Sqft
Room Information
| Room Type | Dimension (length x width) | Features | Level |
|---|---|---|---|
| Living Room | 6.83 x 4.11 m | N/A | Main |
| Kitchen | 6.83 x 4.25 m | Ceramic Floor, Breakfast Area | Main |
| Bedroom | 3.94 x 3.74 m | Hardwood Floor, 3 Pc Ensuite, W/O To Balcony | Third |
| N/A | N/A | N/A | N/A |
About 369 Assiniboine Road
Excellent Investment Opportunity With Potential Income. Excellently Maintained/Truly Turn-Key/Fully Tenanted 10 Bdrms + 4 Bdrms In Bsmt W/ Separate Entrance. 8 Ensuite Washrooms & Huge Balcony Overlooking Yard On Third Flr. Conveniently Located Close To All Amenities And Preferred By Students; 11 Baths All Together & Coin Laundry Room. And Well Managed Walk To Campus, Park Across Property. 2 Full Kitchens! Double Car Garage! 9 Ft Ceilings on Main Floor! The Most Desired & Largest Layout Of Approx. 2,800 Sq Ft In All Of The Neighborhood! The Best Home & Best Location, Well Maintained Property Right Next To York University & Ttc Subway Station. Original Owner, Digital Locks, 200 Amp Service. Luxury 3 Story Detached House In The York Village Community. Dryer(2023) Air Condition (2024) Hot Water Tank (2025) Must See! Don't Miss This Gem!
Home Overview
Last updated
May 30
Virtual tour
None
Basement information
Walk-Up, Separate Entrance
Building size
--
Status
In-Active
Property sub type
Detached
Maintenance fee
$N/A
Year built
--
Additional Details
Price Comparison
Location

Angela Yang
Sales Representative, ANCHOR NEW HOMES INC.
MORTGAGE INFO
ESTIMATED PAYMENT
Some information about this property - Assiniboine Road

Book a Showing
Tour this home with Angela
I agree to receive marketing and customer service calls and text messages from Condomonk. Consent is not a condition of purchase. Msg/data rates may apply. Msg frequency varies. Reply STOP to unsubscribe. Privacy Policy & Terms of Service.






