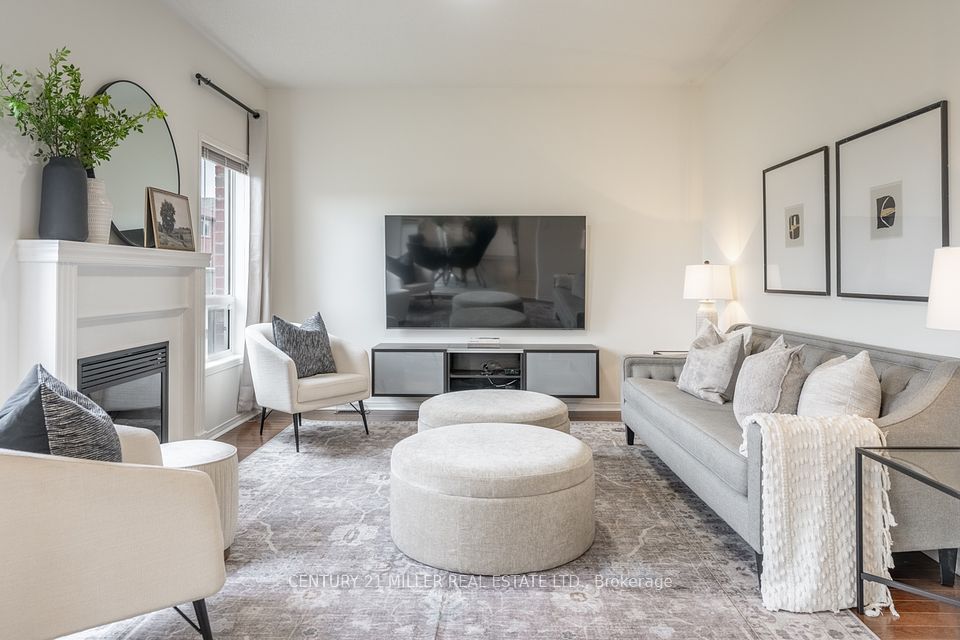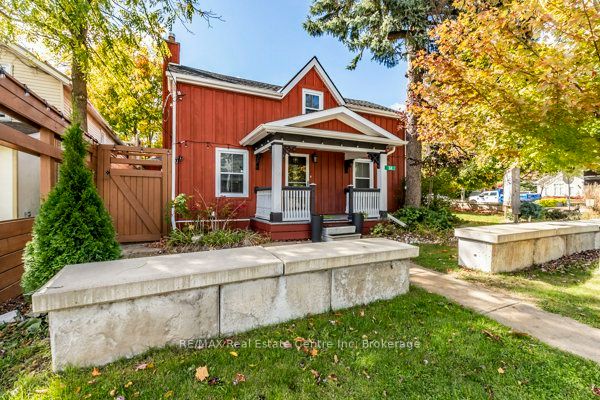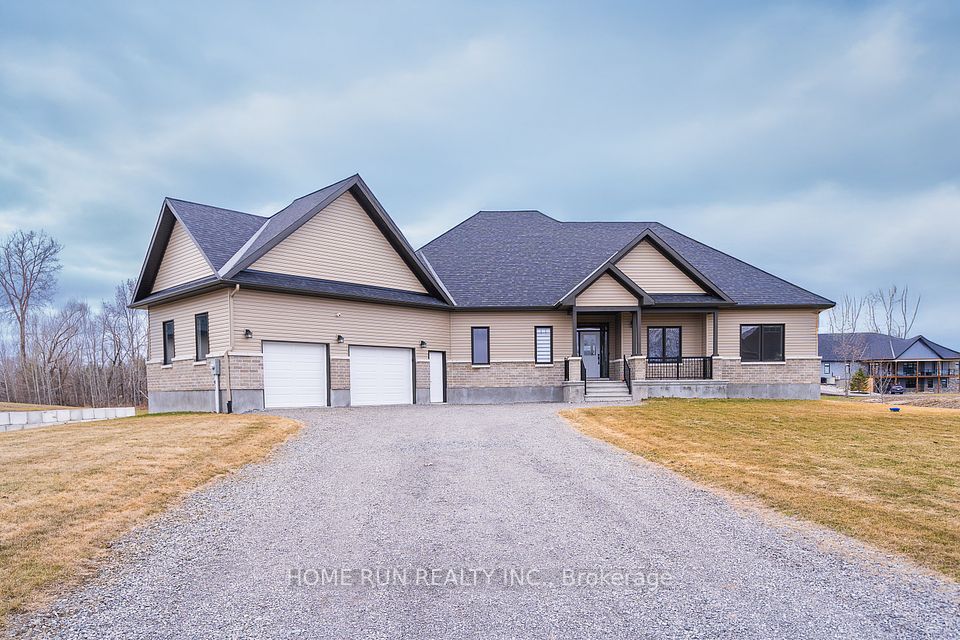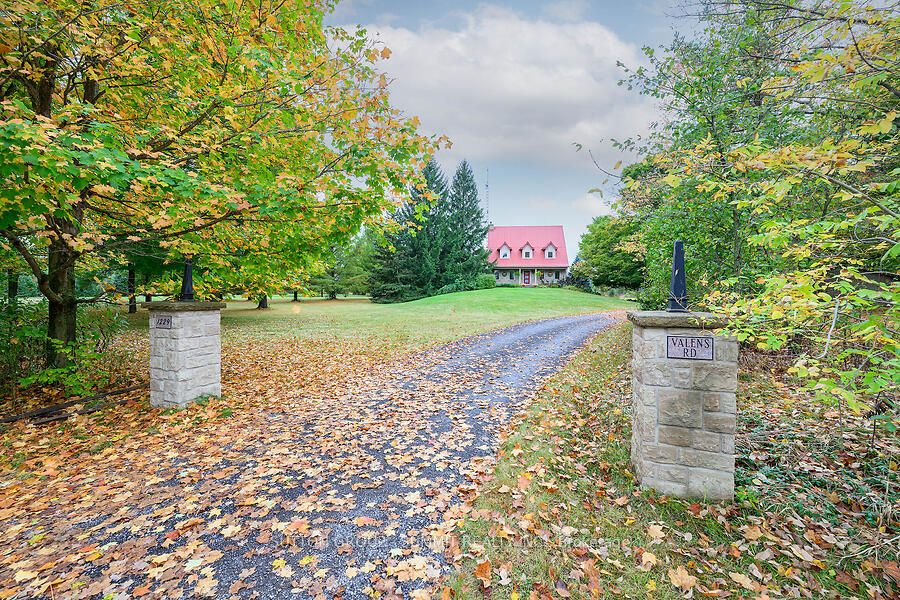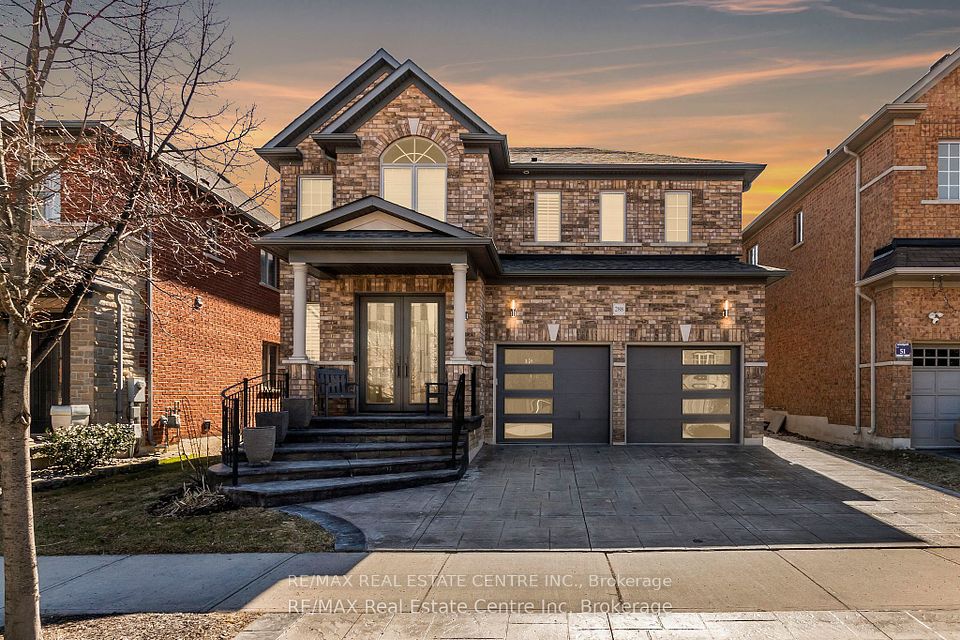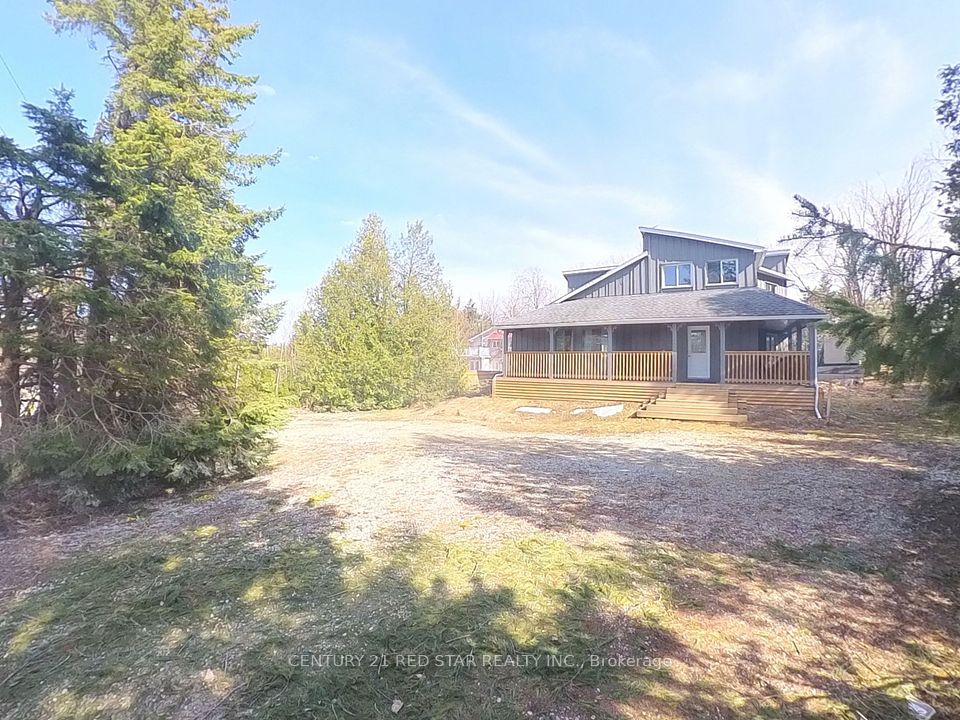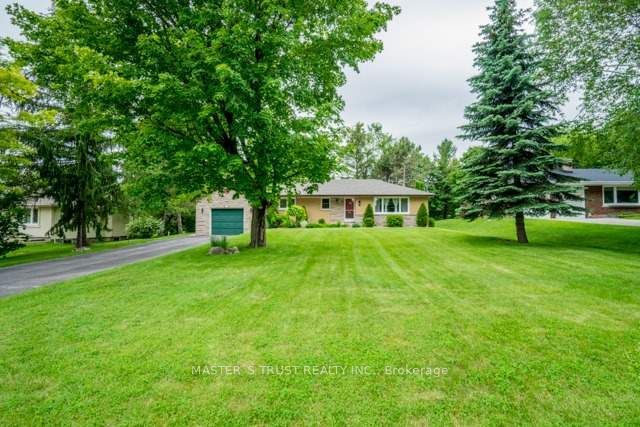$1,599,000
3677 swanson Drive, Mississauga, ON L5N 8J6
Property Description
Property type
Detached
Lot size
N/A
Style
2-Storey
Approx. Area
3000-3500 Sqft
Room Information
| Room Type | Dimension (length x width) | Features | Level |
|---|---|---|---|
| Library | 3.45 x 3.88 m | Hardwood Floor, Picture Window, Side Door | Ground |
| Living Room | 6.78 x 3.95 m | Hardwood Floor, Combined w/Dining, Large Window | Ground |
| Dining Room | 6.78 x 3.95 m | Hardwood Floor, Combined w/Living, Large Window | Ground |
| Kitchen | 5.02 x 3.45 m | Centre Island, Stainless Steel Appl, Ceramic Floor | Ground |
About 3677 swanson Drive
Welcome to 3677 Swanson Dr, a stunning family home on one of the best streets in Lisgar! Just a short walk to Osprey Marsh, you can enjoy breathtaking sunset views over the pond. This warm and inviting home offers over 3,000 sq. ft. of living space on the main and second floors, with a functional and family-friendly layout. The south-facing home is filled with natural light and features hardwood flooring throughout. The charming front porch is perfect for morning coffee while enjoying the beautifully landscaped yard. The extended driveway accommodates four cars with no sidewalk interruptions. Inside, a private entrance wall enhances privacy and energy flow. The main floor study offers a peaceful workspace with a view of the front yard and can easily be converted into a bedroom. The open-concept living and dining area is perfect for entertaining. A spacious laundry room on the main floor provides direct access to the garage. The modern kitchen features granite countertops, a stylish backsplash, stainless steel appliances, and ample cabinetry. Large windows at the back of the home bring in plenty of sunshine. Step outside to a beautifully interlocked backyard with a custom deck ideal for outdoor gatherings. Upstairs, you'll find four generously sized bedrooms and three bathrooms. The primary suite boasts a luxurious 5-piece ensuite and a private mini balcony, perfect for seasonal décor or relaxation. The finished basement offers a home theatre, an exercise room, and a spacious cold room for additional storage. Don't miss this incredible opportunity, your dream home awaits! Upgrades: 1. 1st and 2nd hardwood floor, 2. 1st ceramic floor, 3. basement laminate floor, 4. driveway, 5. interlocking backyard and deck, 6. west side windows in 2nd floor, 7. water meter and gas meter, 8. Wifi amplifier, 9. basement washroom, 10. front door etc.
Home Overview
Last updated
5 days ago
Virtual tour
None
Basement information
Finished
Building size
--
Status
In-Active
Property sub type
Detached
Maintenance fee
$N/A
Year built
--
Additional Details
Price Comparison
Location

Shally Shi
Sales Representative, Dolphin Realty Inc
MORTGAGE INFO
ESTIMATED PAYMENT
Some information about this property - swanson Drive

Book a Showing
Tour this home with Shally ✨
I agree to receive marketing and customer service calls and text messages from Condomonk. Consent is not a condition of purchase. Msg/data rates may apply. Msg frequency varies. Reply STOP to unsubscribe. Privacy Policy & Terms of Service.






