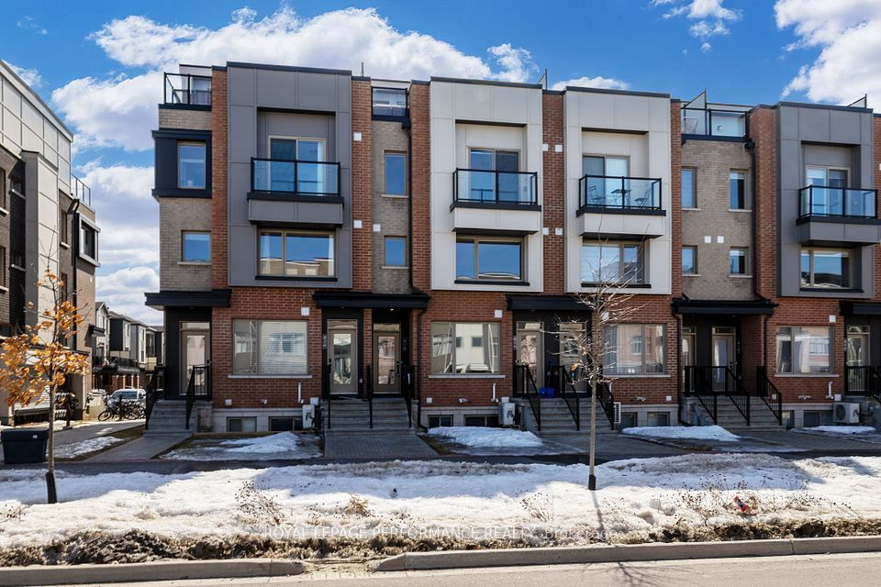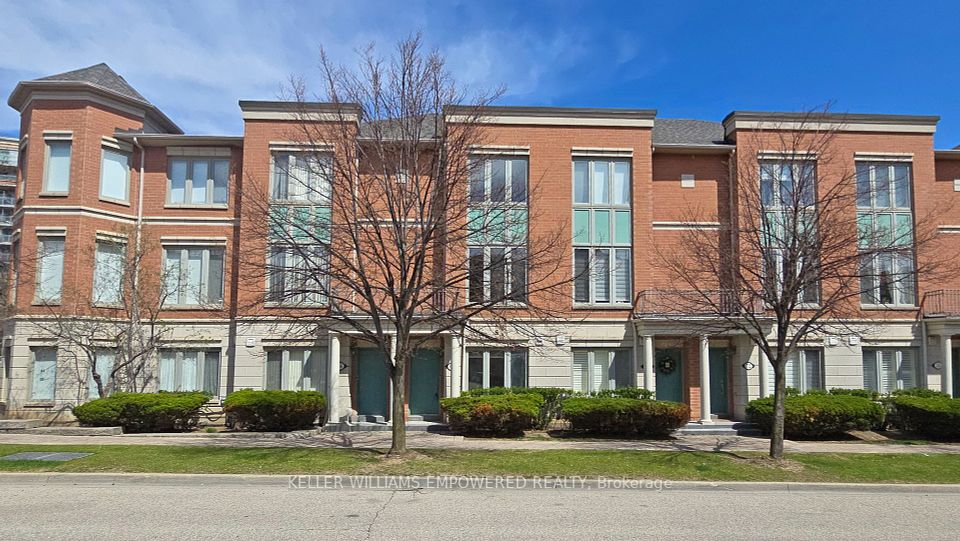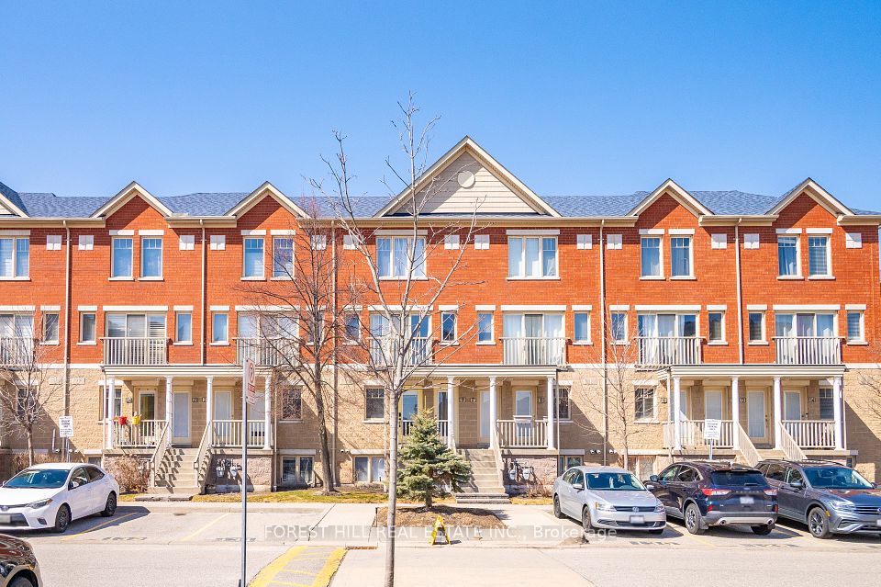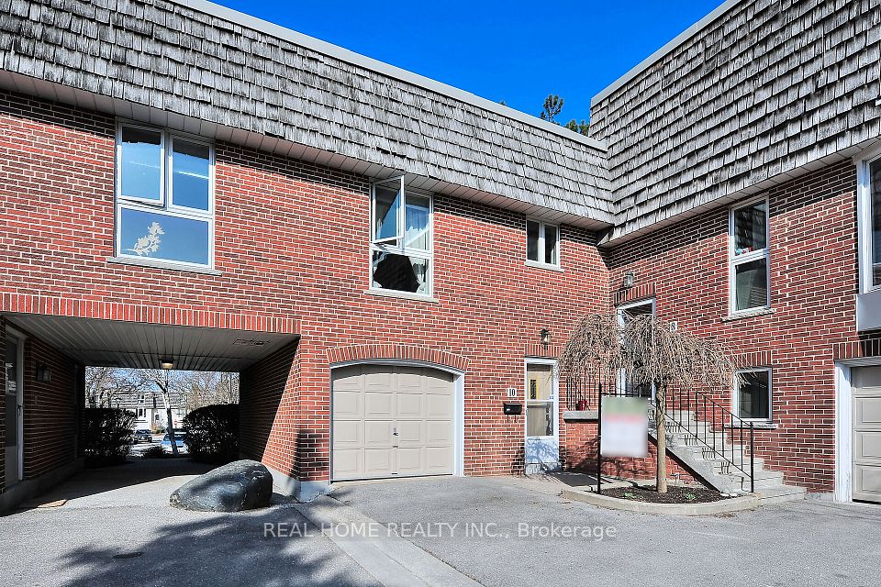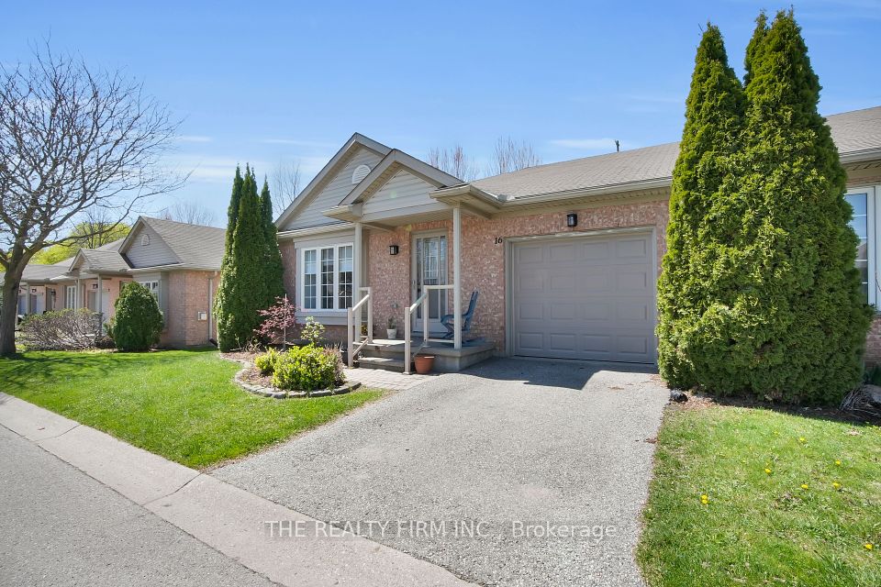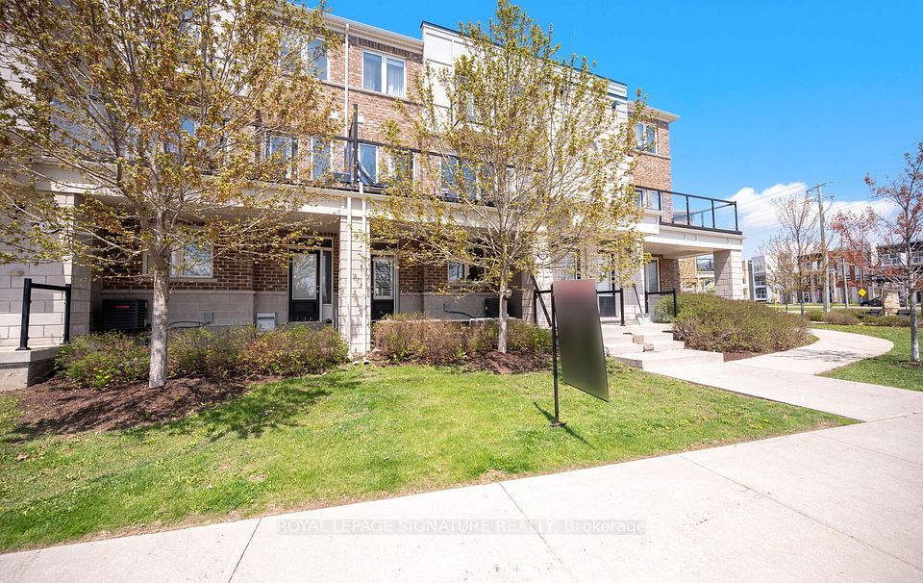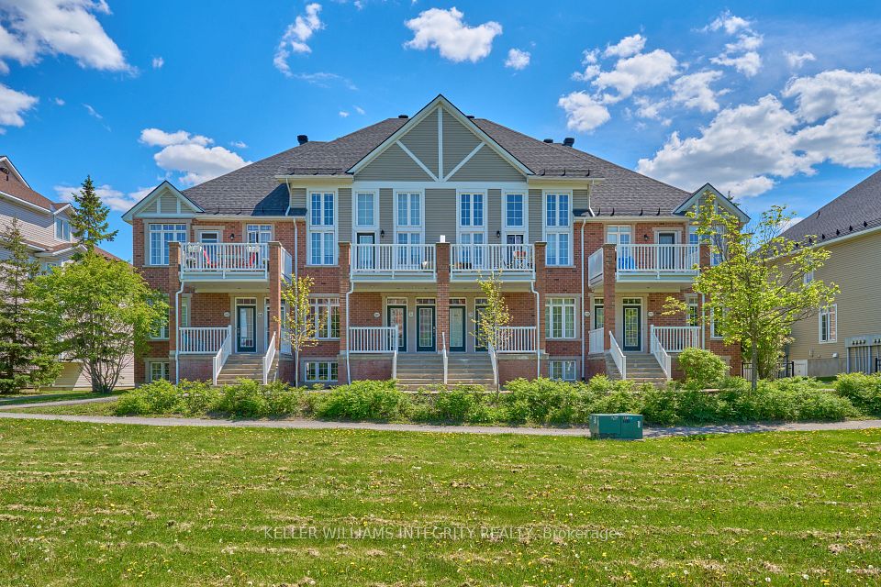$774,900
Last price change May 2
366 Dundas Street, Toronto C08, ON M5A 2A3
Property Description
Property type
Condo Townhouse
Lot size
N/A
Style
2-Storey
Approx. Area
1000-1199 Sqft
Room Information
| Room Type | Dimension (length x width) | Features | Level |
|---|---|---|---|
| Living Room | 5 x 3.54 m | Hardwood Floor, Fireplace, Closet | Main |
| Primary Bedroom | 3.57 x 2.96 m | 3 Pc Ensuite, Walk-In Closet(s) | Lower |
| Bedroom 2 | 3.9 x 2.9 m | Hardwood Floor, Closet, Walk-Out | Lower |
| Dining Room | 3.69 x 2.74 m | Hardwood Floor, Sliding Doors | Main |
About 366 Dundas Street
Toronto meets Brooklyn in this stylish brownstone-style heritage condo townhouse near Cabbagetown! This beautifully renovated 2-bed, 1.5-bath home offers 1,000+ sq ft of modern living in a secure gated community with surface parking, visitor parking, and a community garden. Enjoy a spacious and quiet deck, your private escape in the heart of the city. Walk-in closet, and smart layout with both bedrooms quietly tucked away downstairs for ultimate privacy. TTC at your doorstep, steps to schools, shops, and parks. Located in a rapidly evolving neighbourhood with approved revitalization plans for parks, a new community centre, shops, and residential development. Previously rented for $3,700/month. A rare opportunity offering style, security, and income potential in the heart of the city!
Home Overview
Last updated
May 12
Virtual tour
None
Basement information
None
Building size
--
Status
In-Active
Property sub type
Condo Townhouse
Maintenance fee
$493.29
Year built
2024
Additional Details
Price Comparison
Location

Angela Yang
Sales Representative, ANCHOR NEW HOMES INC.
MORTGAGE INFO
ESTIMATED PAYMENT
Some information about this property - Dundas Street

Book a Showing
Tour this home with Angela
I agree to receive marketing and customer service calls and text messages from Condomonk. Consent is not a condition of purchase. Msg/data rates may apply. Msg frequency varies. Reply STOP to unsubscribe. Privacy Policy & Terms of Service.






