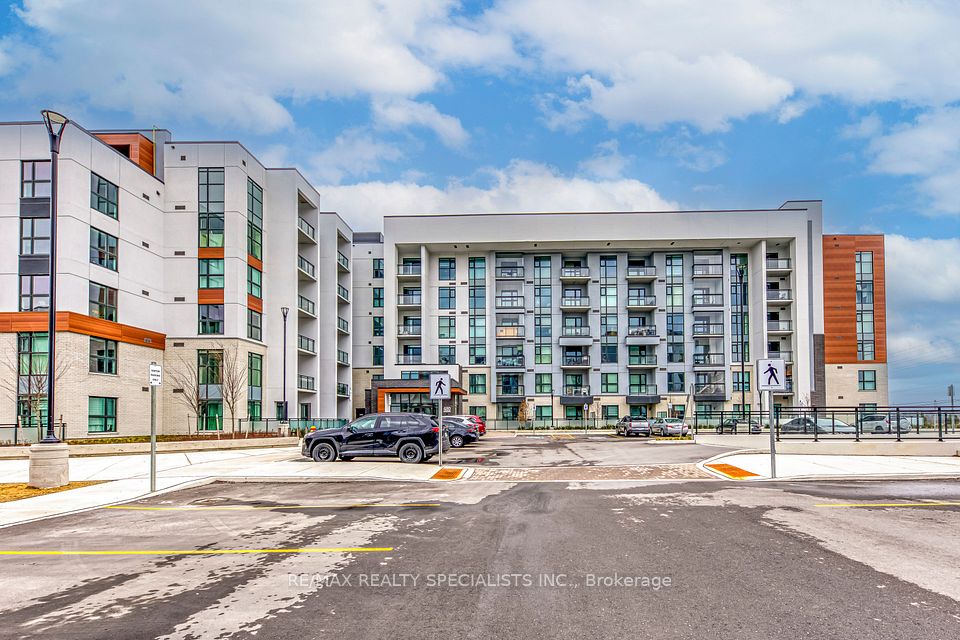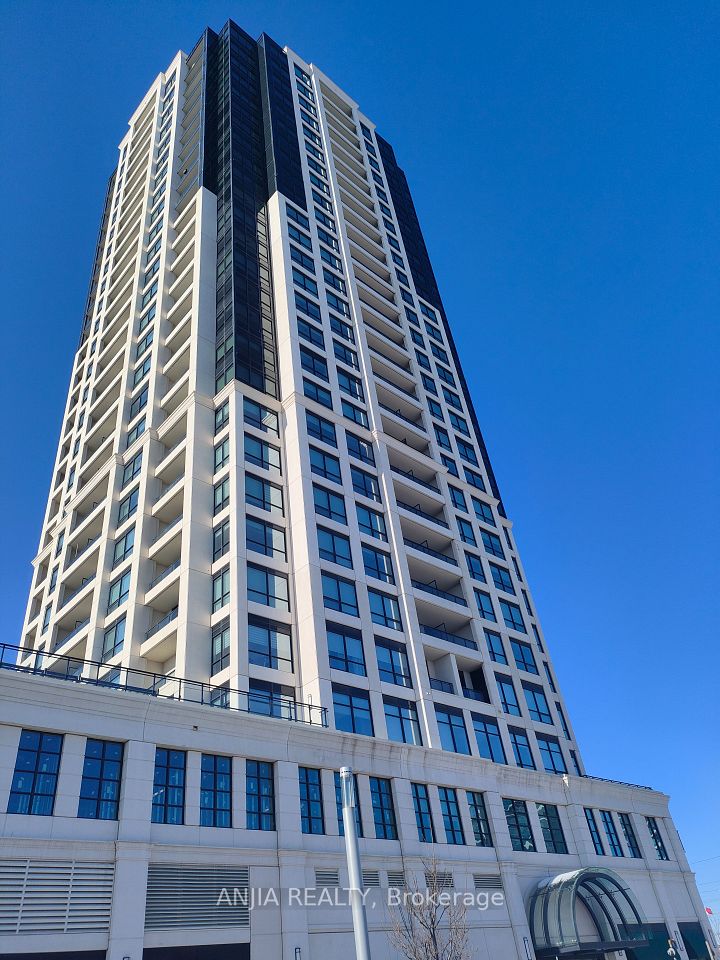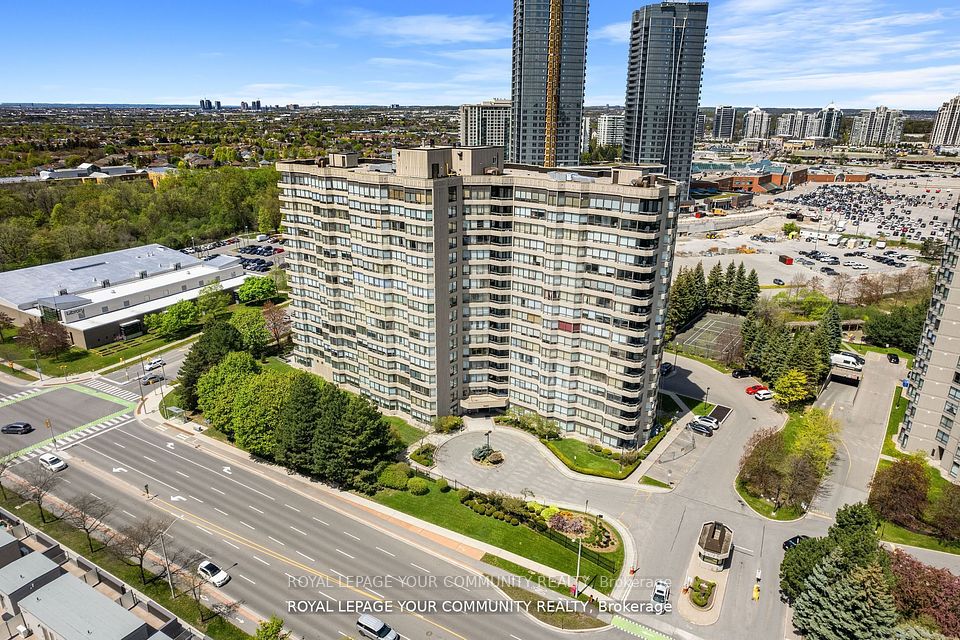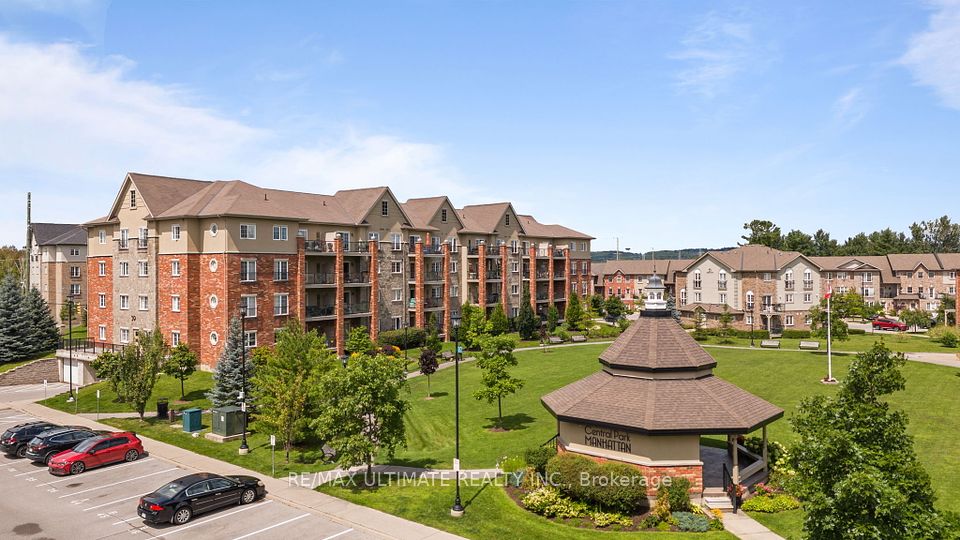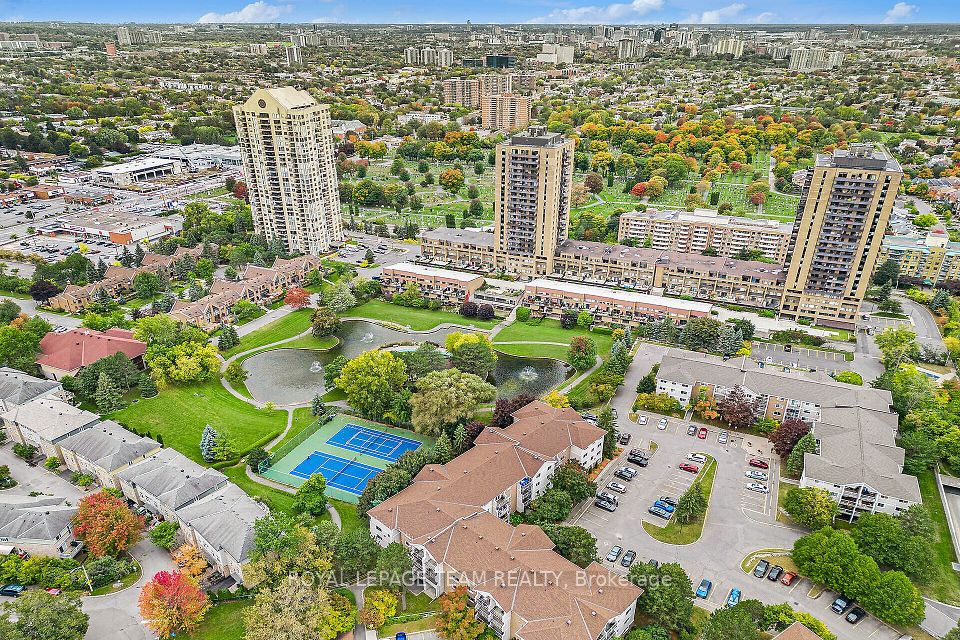$579,900
3650 Kingston Road, Toronto E08, ON M1M 3X9
Property Description
Property type
Condo Apartment
Lot size
N/A
Style
Apartment
Approx. Area
800-899 Sqft
Room Information
| Room Type | Dimension (length x width) | Features | Level |
|---|---|---|---|
| Living Room | 7.04 x 3.21 m | Laminate, Combined w/Dining, W/O To Balcony | Flat |
| Dining Room | 7.04 x 3.21 m | Laminate | Flat |
| Kitchen | 2.63 x 2.42 m | Ceramic Backsplash, Ceramic Floor, Quartz Counter | Flat |
| Primary Bedroom | 3.43 x 3.03 m | Laminate, Window, 4 Pc Bath | Flat |
About 3650 Kingston Road
Welcome to your future home in the heart of Scarborough Village! This bright 2-bedroom + den, 2-bathroom Condo offers the perfect balance of modern convenience and the potential to add your personal touches. The versatile den can easily transform into a third bedroom, home office, or creative studio, catering to your lifestyle needs. Located steps away from shopping, this unit is ideal for those seeking both comfort and a prime location. The open-concept living and dining area features laminate flooring throughout, offering a cohesive and contemporary vibe. The spacious master bedroom boasts a private 4-piece ensuite, ensuring your own personal retreat. Commuters will appreciate the direct bus access to the University of Toronto Scarborough Campus and Centennial College. For those who prefer rail, both the Eglinton GO Station and Guildwood GO Station are just a quick 10-minute drive away. Additionally, the Scarborough Village Recreation Centre is a mere 5-minute walk, providing ample options for fitness and leisure.
Home Overview
Last updated
Mar 24
Virtual tour
None
Basement information
None
Building size
--
Status
In-Active
Property sub type
Condo Apartment
Maintenance fee
$670.93
Year built
2024
Additional Details
Price Comparison
Location

Shally Shi
Sales Representative, Dolphin Realty Inc
MORTGAGE INFO
ESTIMATED PAYMENT
Some information about this property - Kingston Road

Book a Showing
Tour this home with Shally ✨
I agree to receive marketing and customer service calls and text messages from Condomonk. Consent is not a condition of purchase. Msg/data rates may apply. Msg frequency varies. Reply STOP to unsubscribe. Privacy Policy & Terms of Service.






