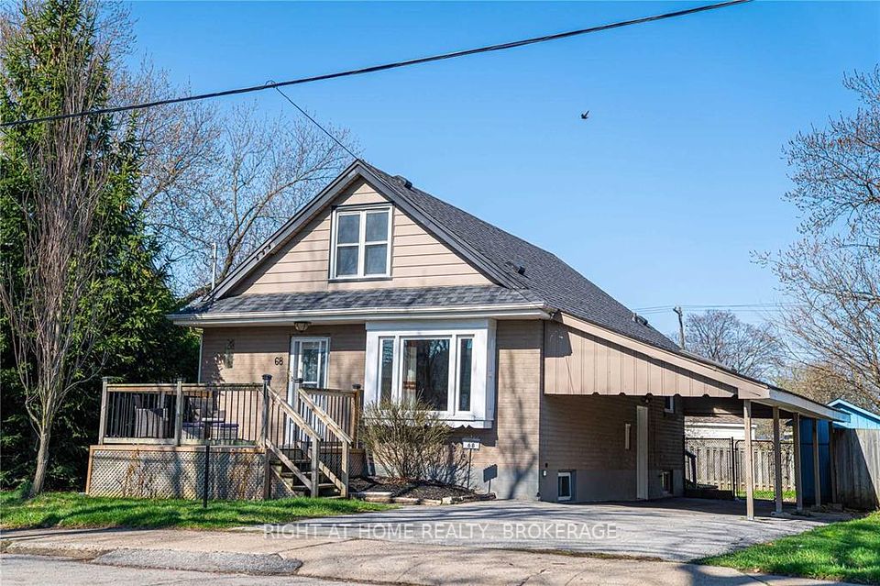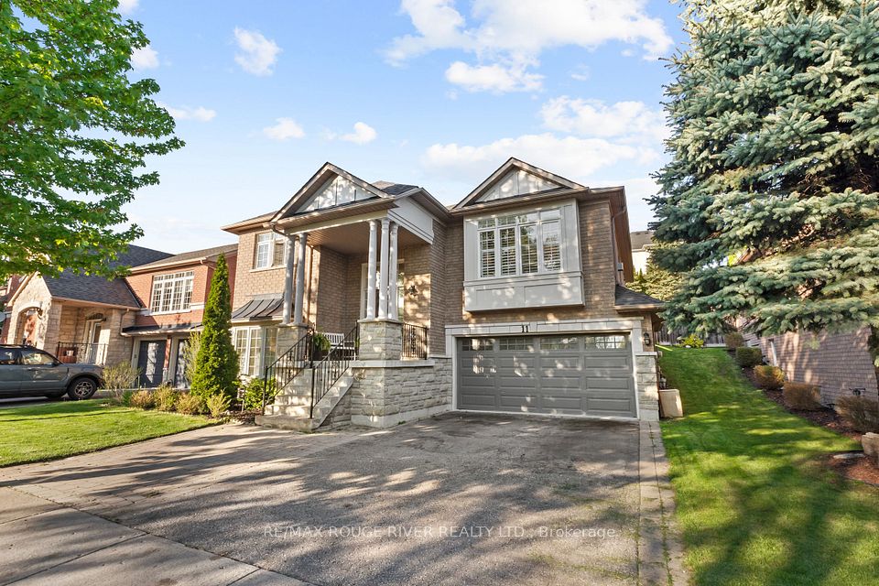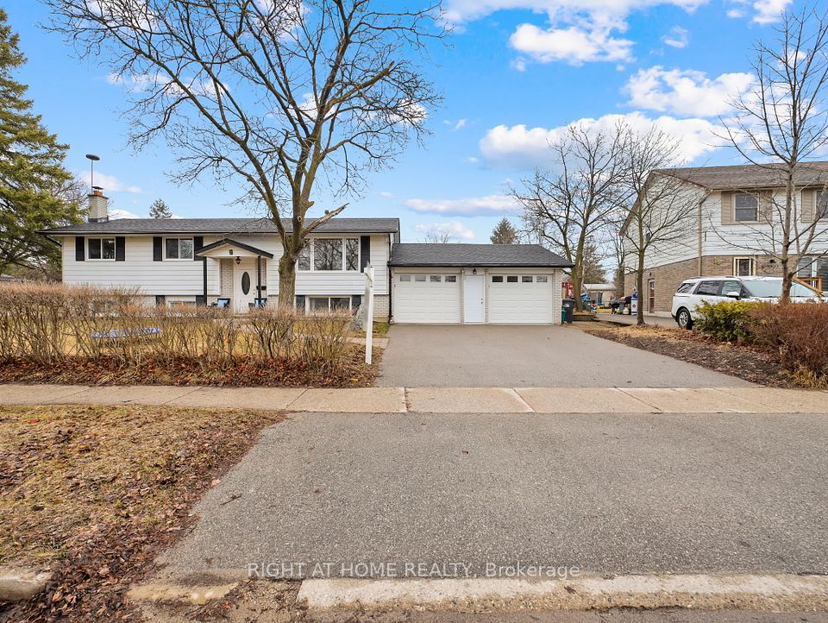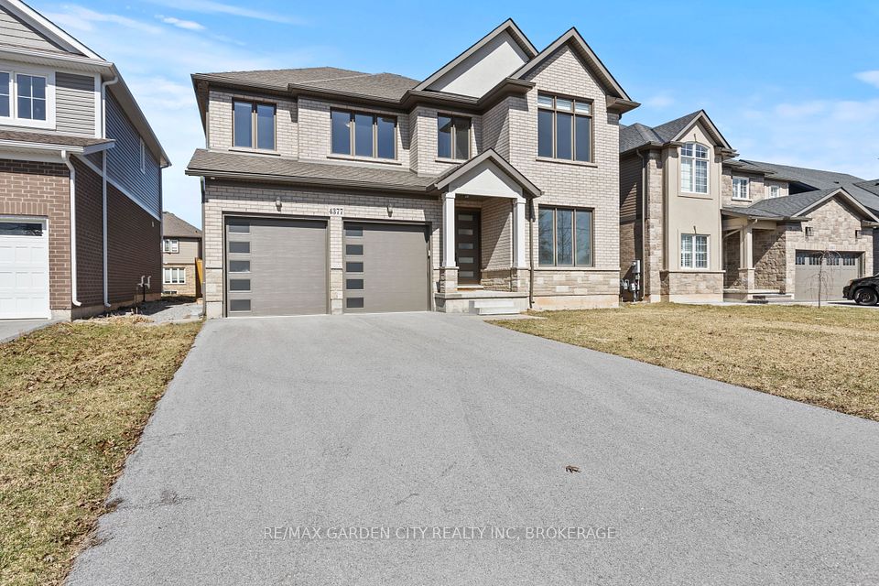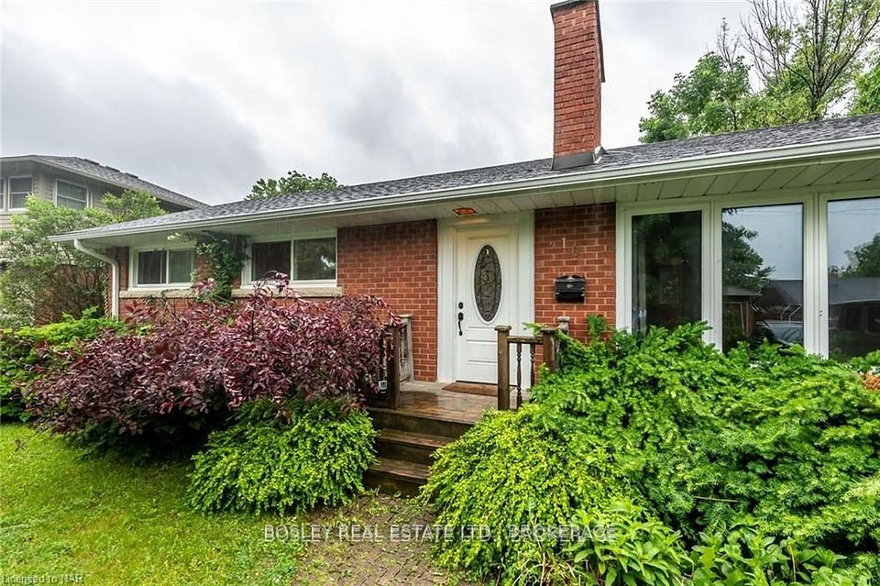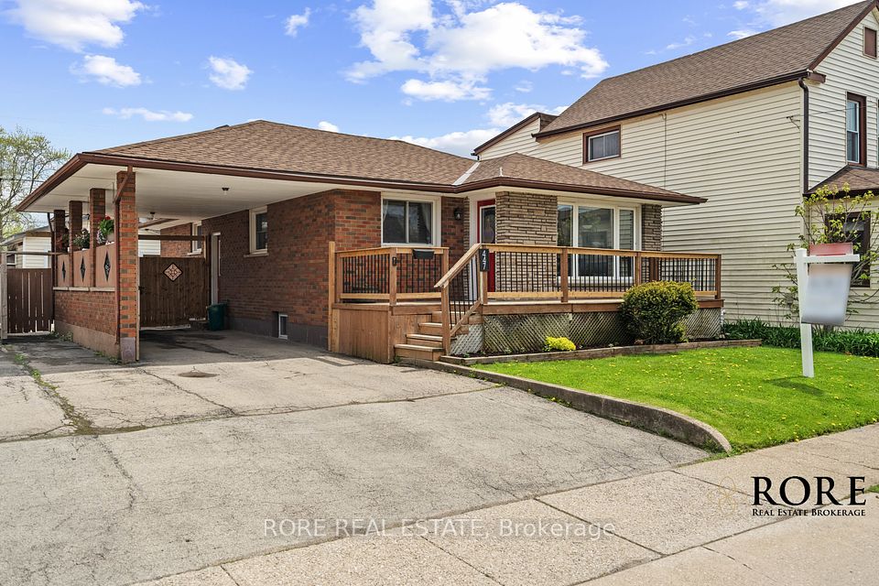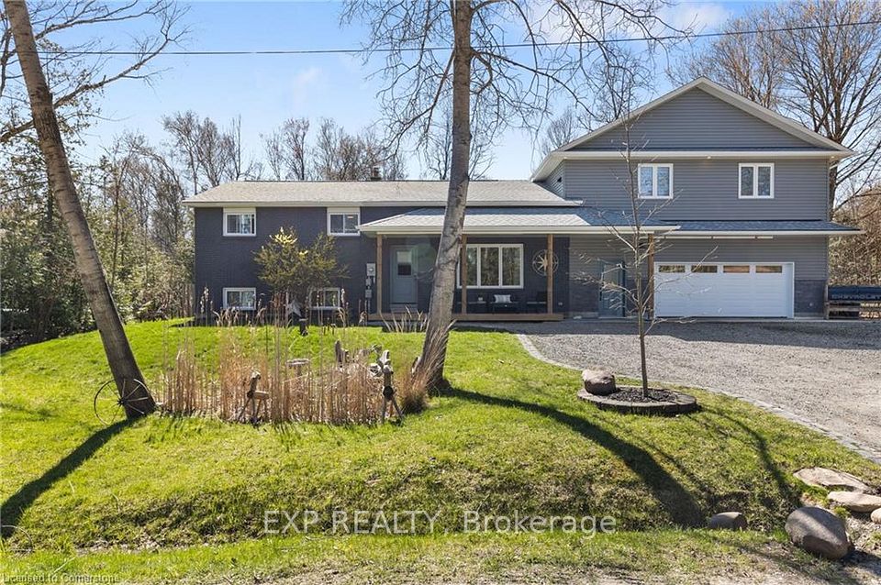$714,999
3640 Aberdeen Street, Niagara Falls, ON L2G 7X4
Property Description
Property type
Detached
Lot size
N/A
Style
Bungalow
Approx. Area
1100-1500 Sqft
Room Information
| Room Type | Dimension (length x width) | Features | Level |
|---|---|---|---|
| Living Room | 5.33 x 3.13 m | W/O To Deck, Hardwood Floor, Combined w/Dining | Main |
| N/A | 5.33 x 3.133 m | Hardwood Floor, Combined w/Living | Main |
| Kitchen | 3.616 x 3.034 m | Ceramic Floor, Breakfast Bar | Main |
| Primary Bedroom | 4.584 x 3.031 m | Laminate, Window, Closet Organizers | Main |
About 3640 Aberdeen Street
This spacious and stylish home offers incredible value for first-time buyers or savvy investors. Located in a sought-after neighborhood, this carpet-free home features an open-concept living and dining area with walk-out access to a generous backyard, perfect for entertaining or relaxing. You'll also find three well-sized bedrooms, a bright kitchen with a breakfast bar, and a convenient main floor laundry room with direct access to the garage. The fully finished basement adds even more living space, boasting a large recreation room, a modern 3-piece bathroom, and three additional bedrooms ideal for guests, a home office, or rental potential. Situated in a prime location close to all amenities and just a short drive to the world-famous Horseshoe Falls, this home truly has it all!
Home Overview
Last updated
May 13
Virtual tour
None
Basement information
Finished, Full
Building size
--
Status
In-Active
Property sub type
Detached
Maintenance fee
$N/A
Year built
--
Additional Details
Price Comparison
Location

Angela Yang
Sales Representative, ANCHOR NEW HOMES INC.
MORTGAGE INFO
ESTIMATED PAYMENT
Some information about this property - Aberdeen Street

Book a Showing
Tour this home with Angela
I agree to receive marketing and customer service calls and text messages from Condomonk. Consent is not a condition of purchase. Msg/data rates may apply. Msg frequency varies. Reply STOP to unsubscribe. Privacy Policy & Terms of Service.






