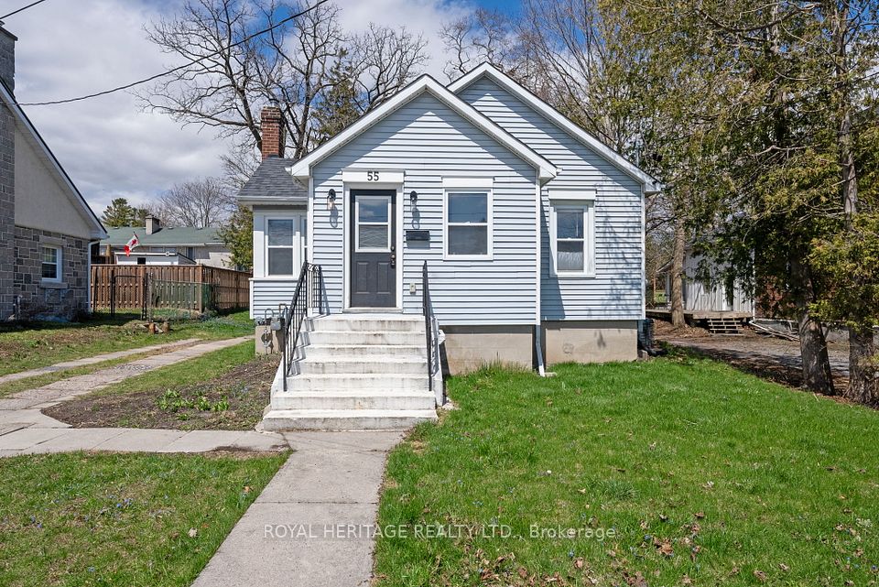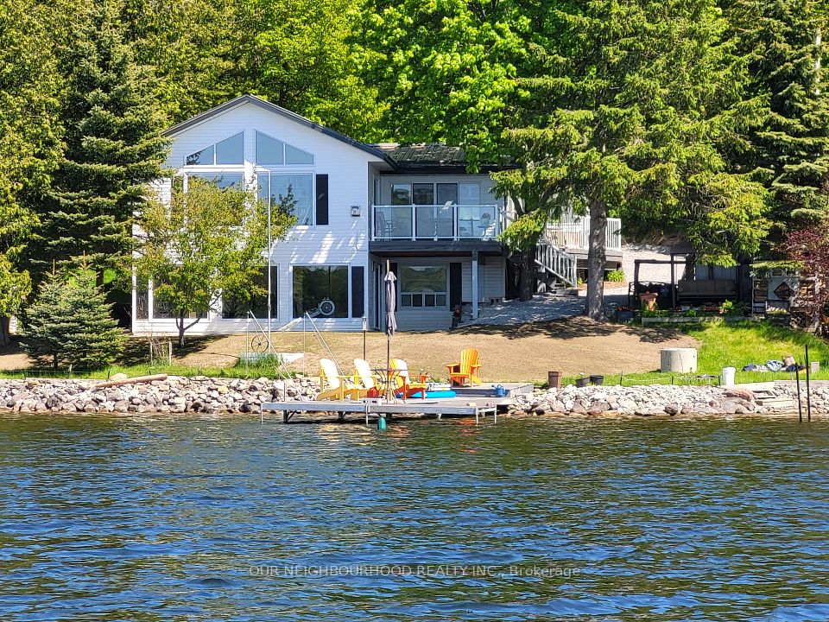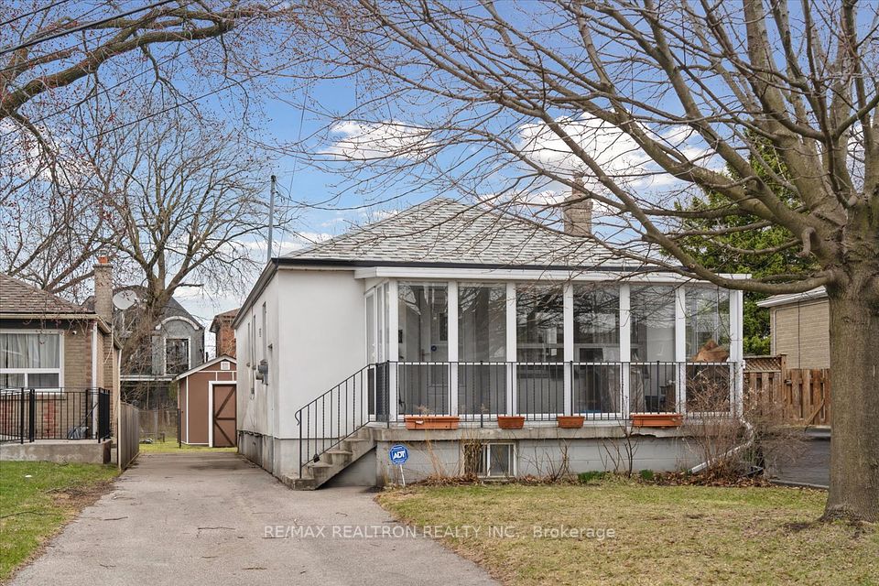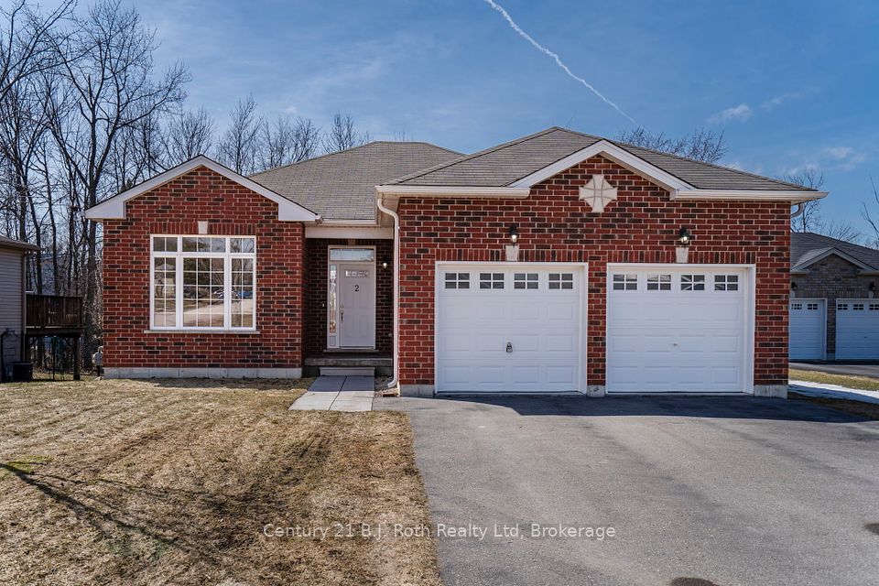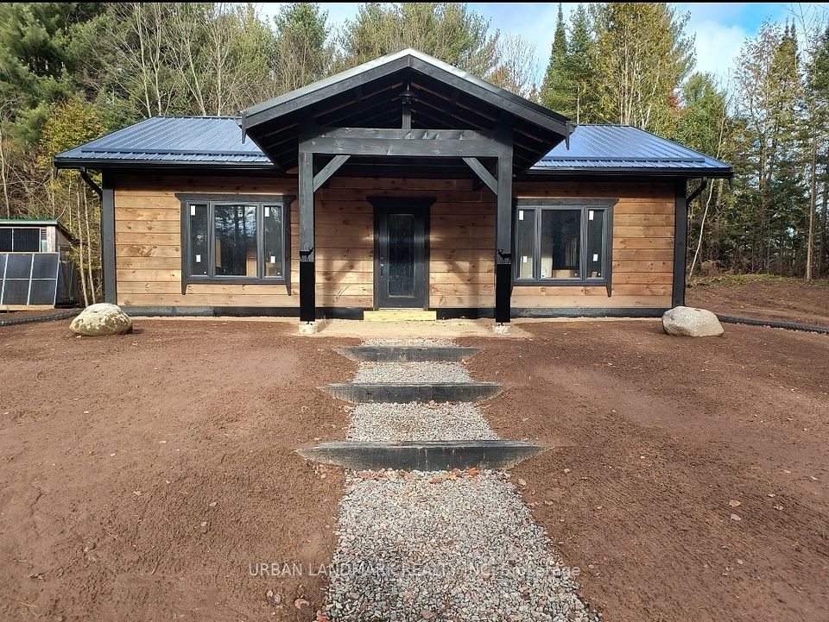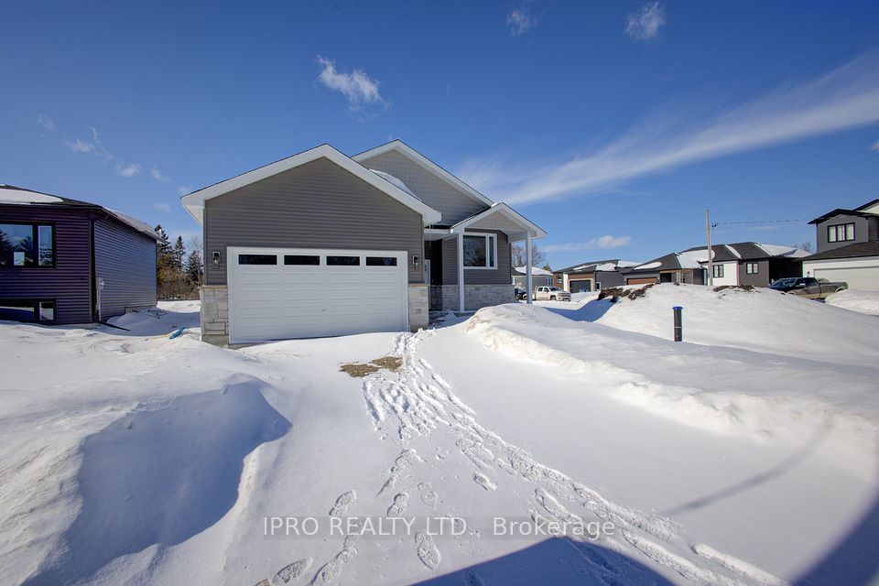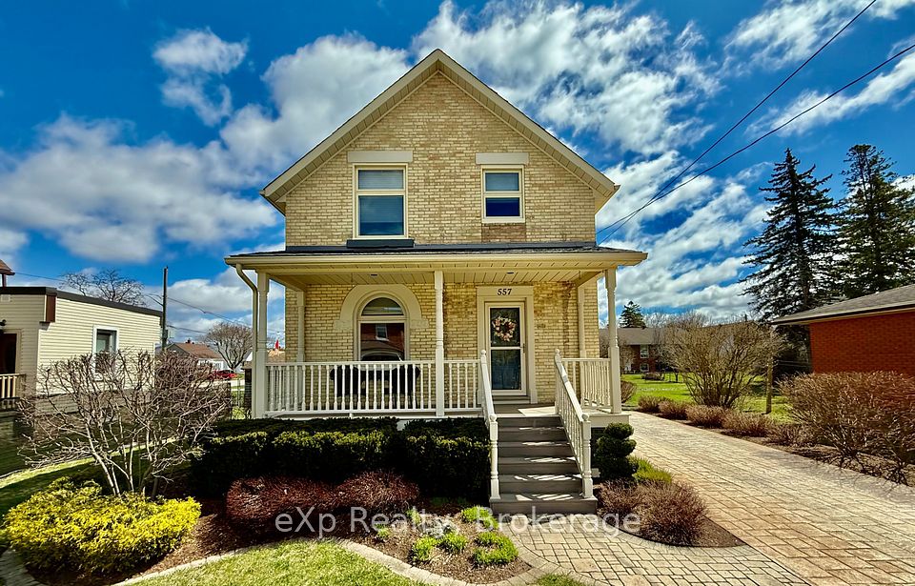$729,900
363 Evert Street, Guelph/Eramosa, ON N0B 2K0
Property Description
Property type
Detached
Lot size
N/A
Style
Bungalow
Approx. Area
1100-1500 Sqft
Room Information
| Room Type | Dimension (length x width) | Features | Level |
|---|---|---|---|
| Bathroom | 3.02 x 2.22 m | 5 Pc Ensuite, Double Sink | Main |
| Kitchen | 2.42 x 3.92 m | Stainless Steel Appl | Main |
| Dining Room | 2.38 x 2.65 m | N/A | Main |
| Living Room | 3.49 x 5.06 m | Fireplace | Main |
About 363 Evert Street
Nestled in a quaint enclave of homes in the town of Everton you find peace and tranquility in this bright 2 bedroom, 2 bath bungalow. From the well-appointed layout, to the updated kitchen and bathrooms you can just move in and enjoy this character filled home and its beautiful surroundings. This carpet free home offers a quiet serene feeling and features large windows throughout, a modern kitchen with lots of counter space, stainless appliances, backsplash and a sink overlooking the spacious backyard. The primary bedroom has double closets, and nicely updated ensuite with double sinks. The living room is the heart of the home with a wood burning fireplace and enough space to gather with family and friends. There is also a bright cozy family room off the back of the home that offers a nice retreat to relax at the end of the day. Outside you will love the expansive fully fenced yard, large deck, and gardens. A perfect spot for yard games and to host barbeques. The detached garage has electricity, woodstove and adds an extra flex space for an art studio, workshop or a teenage hangout. High speed internet is available too! Just a short walk down the road is the majestic Eramosa River which is known in this area for its natural beauty and breath-taking views. The neighbourhood offers a brand-new state of the art playground, a basketball court, and the community puts in an ice rink in the winter months. This home is equipped with modern water systems for your comfort and convenience. The water softener protects your plumbing and appliances, while the UV purification system ensures clean and safe water. Plus, the reverse osmosis system provides fresh drinking water straight from your tap, saving money and reducing waste. Just a short drive to Rockwood, Guelph and Erin, you can enjoy the beauty of the rural life, with the convenience of city amenities. Whether you're looking to downsize, buy your first home, or even build a new one, this property is ready to welcome you.
Home Overview
Last updated
Apr 14
Virtual tour
None
Basement information
Crawl Space
Building size
--
Status
In-Active
Property sub type
Detached
Maintenance fee
$N/A
Year built
2024
Additional Details
Price Comparison
Location

Shally Shi
Sales Representative, Dolphin Realty Inc
MORTGAGE INFO
ESTIMATED PAYMENT
Some information about this property - Evert Street

Book a Showing
Tour this home with Shally ✨
I agree to receive marketing and customer service calls and text messages from Condomonk. Consent is not a condition of purchase. Msg/data rates may apply. Msg frequency varies. Reply STOP to unsubscribe. Privacy Policy & Terms of Service.






