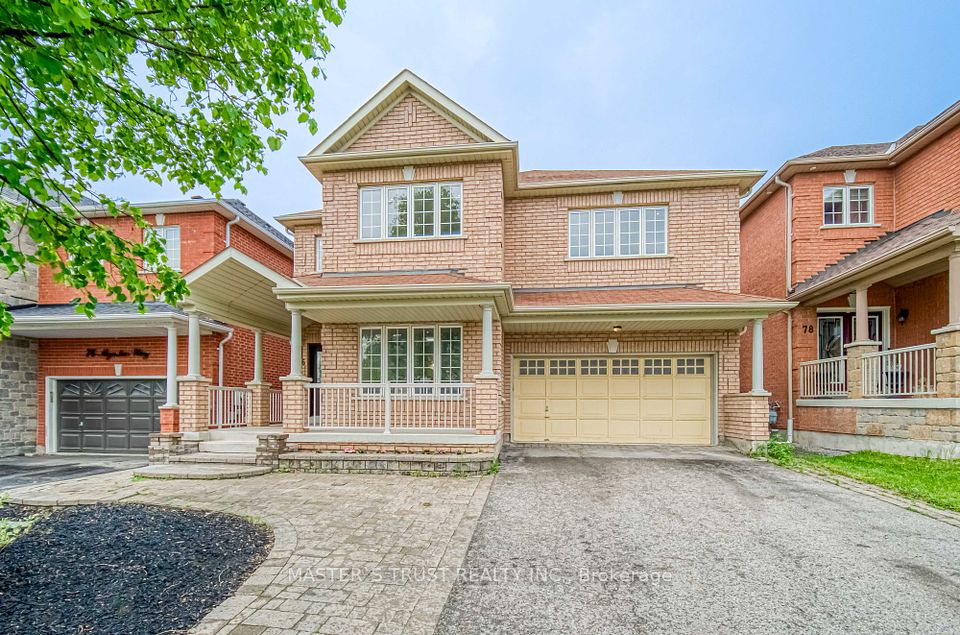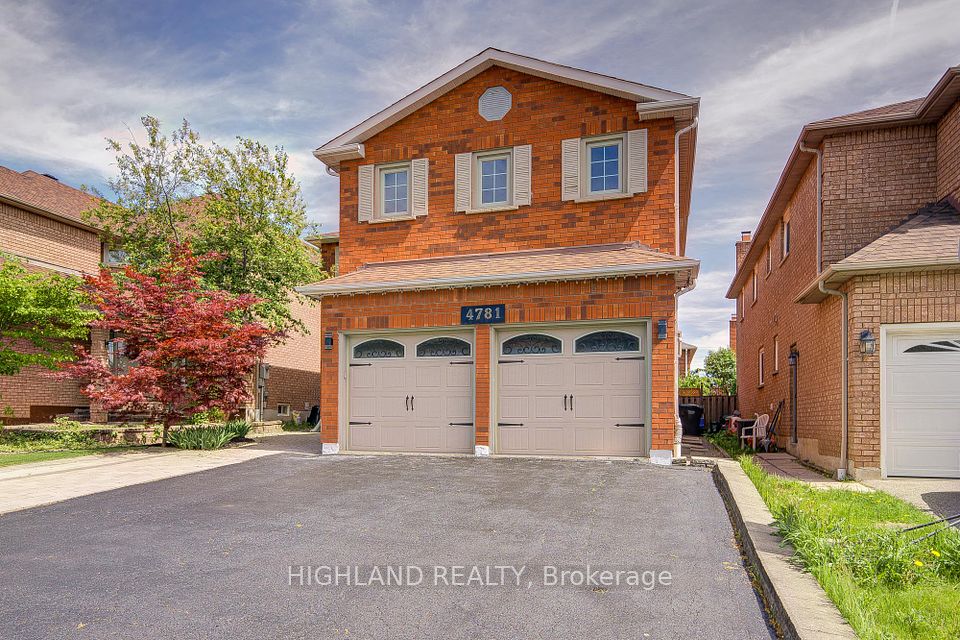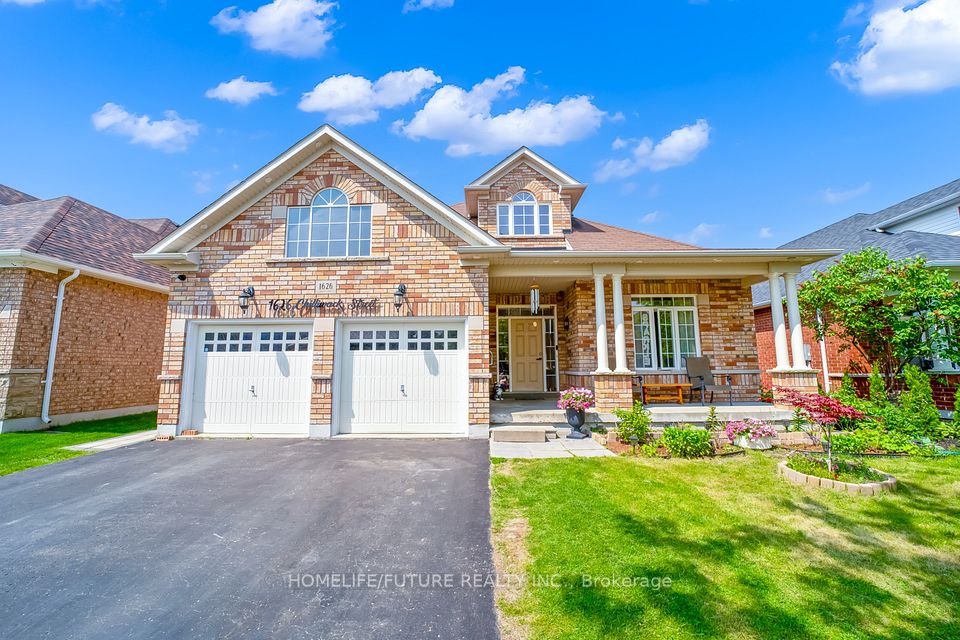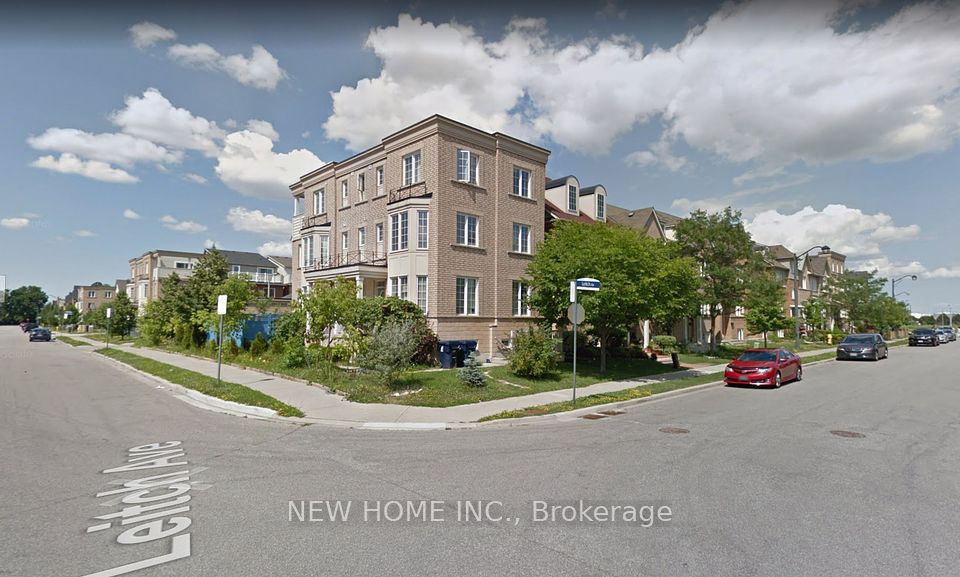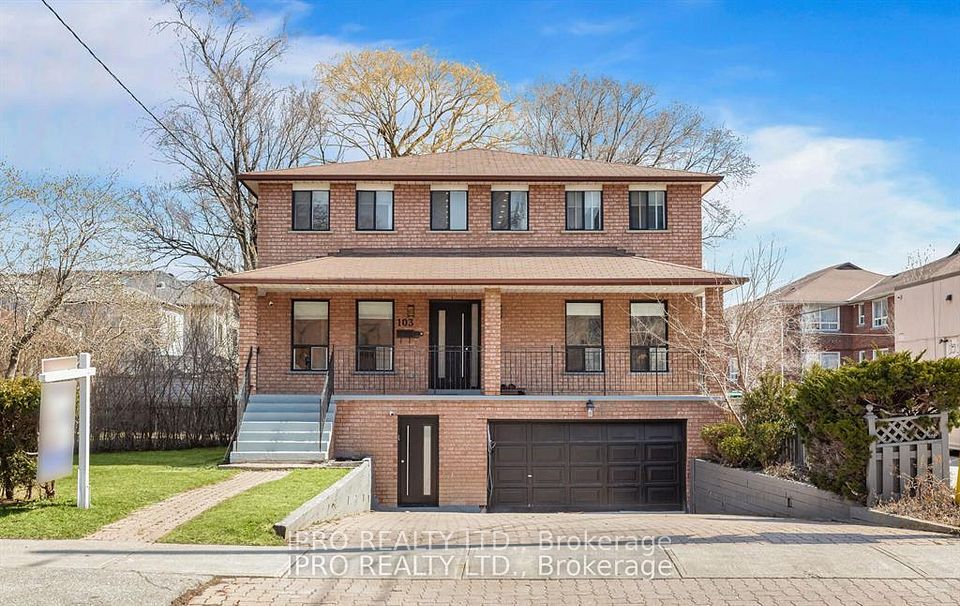$1,690,000
360 Valleyway Drive, Brampton, ON L6S 5S7
Property Description
Property type
Detached
Lot size
N/A
Style
2-Storey
Approx. Area
3000-3500 Sqft
Room Information
| Room Type | Dimension (length x width) | Features | Level |
|---|---|---|---|
| Kitchen | 4.75 x 5.36 m | Custom Counter, Custom Backsplash, Tile Floor | Main |
| Family Room | 4.75 x 3.84 m | Large Window, Electric Fireplace, Hardwood Floor | Main |
| Living Room | 2.18 x 3.35 m | Glass Doors, Pot Lights, Hardwood Floor | Main |
| Dining Room | 3.96 x 3.35 m | Large Window, Pot Lights, Hardwood Floor | Main |
About 360 Valleyway Drive
*** LEGAL BASEMENT*** Stunning 5+3 bedroom, 7 Bathroom Executive Home in prestigious Credit Valley! Built in 2024, $110K of Extensive upgrades including Extended Gourmet Kitchen with extra wide Custom Waterfall Centre Island with built-in Breakfast Bar, Quartz Counter Top with Quartz backsplash throughout. Soft close drawers. Stainless Steel Appliances. Soaring 9ft ceiling, Massive 8ft doors on Main and Upper level. Custom cabinetry, Artistic Paint work, Wainscoting, Pot Lights and Gleaming Hardwood floor on Main level. Oak staircase leading to good size bedrooms. 2 bedrooms with W/I Closet. Bay Window with sitting in one bedroom. 3 bedroom Legal Basement with Separate Entrance and 2 kitchens. Rental potential of Basement is$3000. Double car garage with 4+2 parking.
Home Overview
Last updated
May 30
Virtual tour
None
Basement information
Apartment, Separate Entrance
Building size
--
Status
In-Active
Property sub type
Detached
Maintenance fee
$N/A
Year built
--
Additional Details
Price Comparison
Location

Angela Yang
Sales Representative, ANCHOR NEW HOMES INC.
MORTGAGE INFO
ESTIMATED PAYMENT
Some information about this property - Valleyway Drive

Book a Showing
Tour this home with Angela
I agree to receive marketing and customer service calls and text messages from Condomonk. Consent is not a condition of purchase. Msg/data rates may apply. Msg frequency varies. Reply STOP to unsubscribe. Privacy Policy & Terms of Service.






