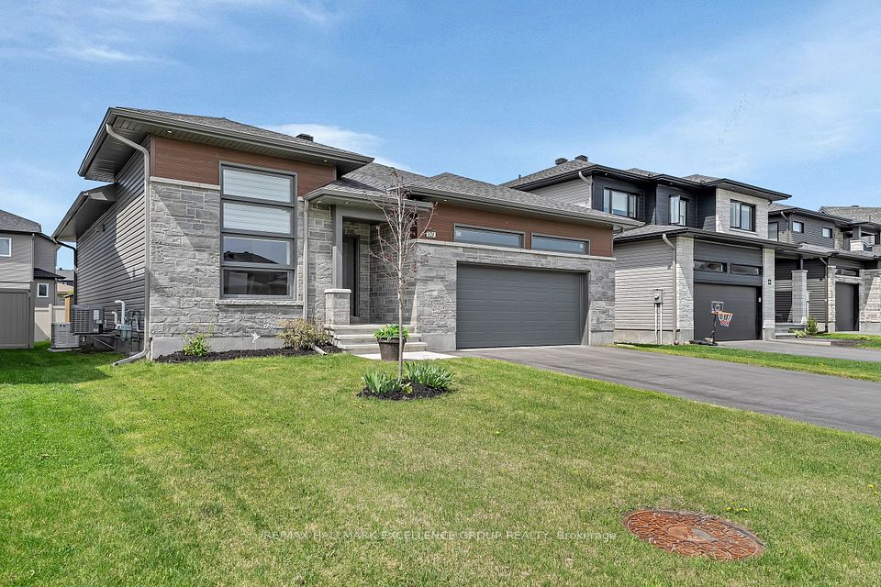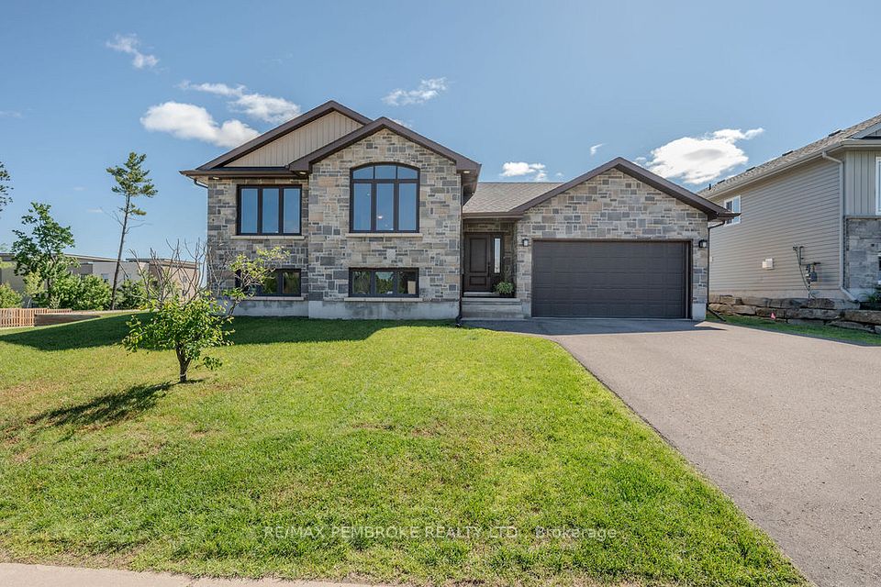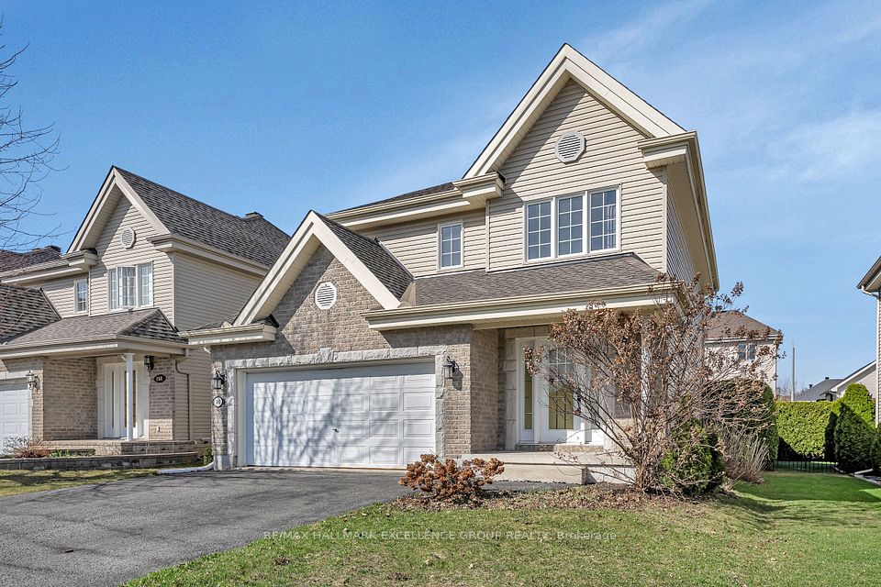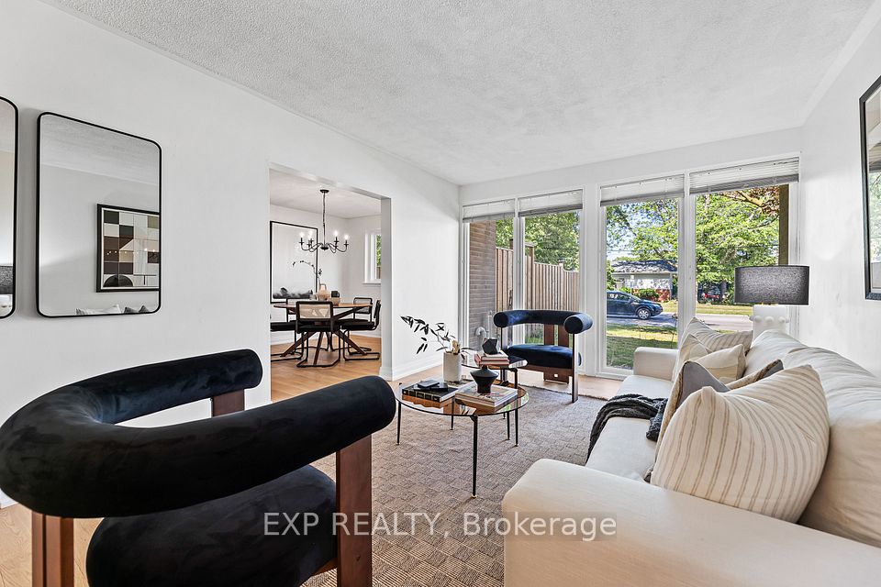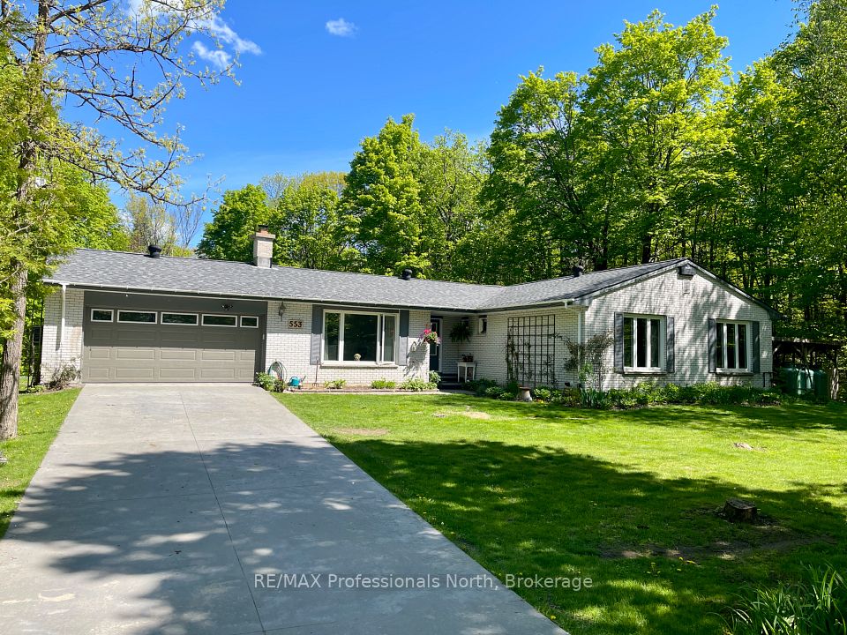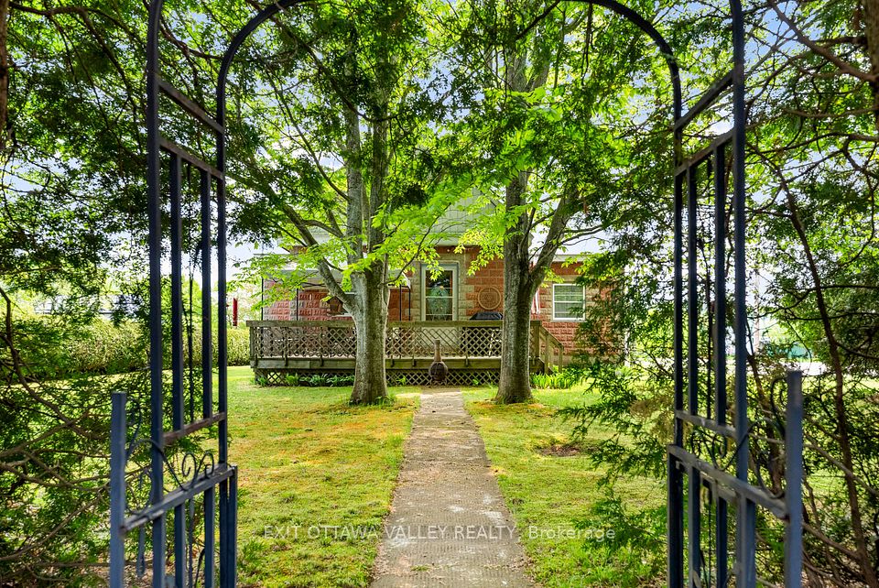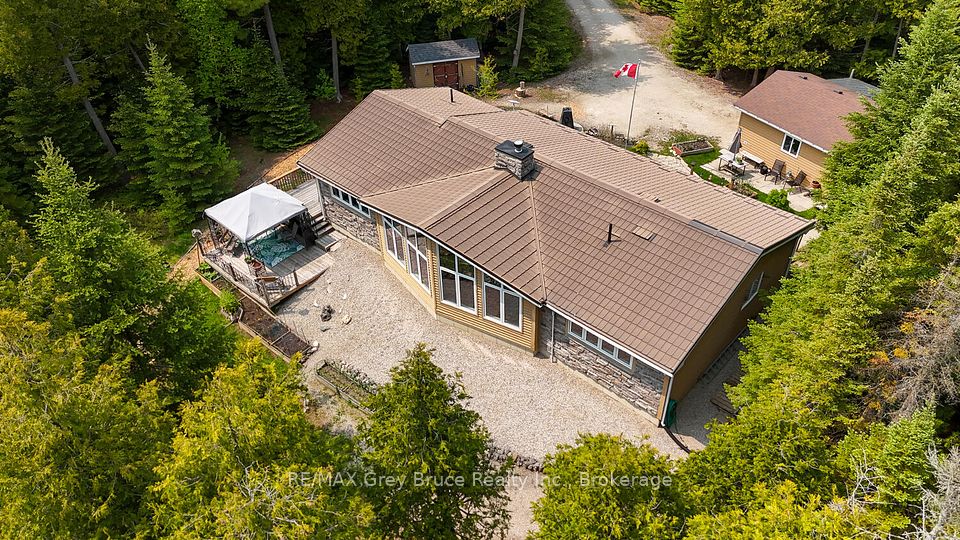$669,000
Last price change May 27
36 Trelawne Drive, St. Catharines, ON L2M 2G8
Property Description
Property type
Detached
Lot size
N/A
Style
Sidesplit 3
Approx. Area
1100-1500 Sqft
Room Information
| Room Type | Dimension (length x width) | Features | Level |
|---|---|---|---|
| Kitchen | 5.72 x 2.74 m | Breakfast Area, Large Window | Main |
| Living Room | 5.72 x 3.86 m | Hardwood Floor, Bay Window | Main |
| Bedroom | 3.07 x 4.04 m | Hardwood Floor, Overlooks Frontyard, 4 Pc Ensuite | Second |
| Bedroom 2 | 9.8 x 9.11 m | Hardwood Floor, Overlooks Backyard | Second |
About 36 Trelawne Drive
Prime location! North-end of St. Catharines, beautiful all-brick 3-level side-split house on a spacious 65x110 ft lot. Nestled in the highly desirable Walkers Creek community just moments from top-rated schools, convenient shopping, and the serene shores of Sunset Beach on Lake Ontario. This home features spacious principal rooms filled with natural light, a generously sized kitchen with a cozy breakfast area, and large windows overlooking the backyard landscape. The lower-level recreation room offers additional living space, complete with engineered hardwood flooring and two oversized egress windows for plenty of daylight. A convenient two-piece bathroom with a Sani-Pro system completes the space. There is a beautiful sunroom at the back of the garage, offering plenty of additional storage space. Situated beside a tranquil ravine and creek, the backyard is a private oasis with mature trees and only one adjacent neighbourproviding unmatched seclusion and natural beauty. This is more than a home it's a lifestyle. A must-see to fully appreciate all it has to offer!
Home Overview
Last updated
6 days ago
Virtual tour
None
Basement information
Half, Finished
Building size
--
Status
In-Active
Property sub type
Detached
Maintenance fee
$N/A
Year built
2024
Additional Details
Price Comparison
Location

Angela Yang
Sales Representative, ANCHOR NEW HOMES INC.
MORTGAGE INFO
ESTIMATED PAYMENT
Some information about this property - Trelawne Drive

Book a Showing
Tour this home with Angela
I agree to receive marketing and customer service calls and text messages from Condomonk. Consent is not a condition of purchase. Msg/data rates may apply. Msg frequency varies. Reply STOP to unsubscribe. Privacy Policy & Terms of Service.






