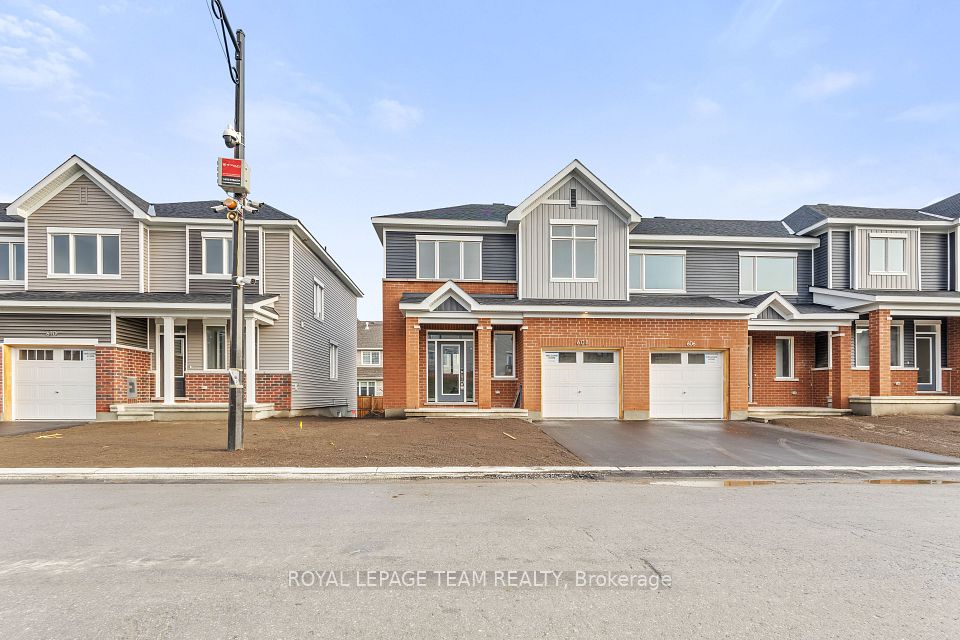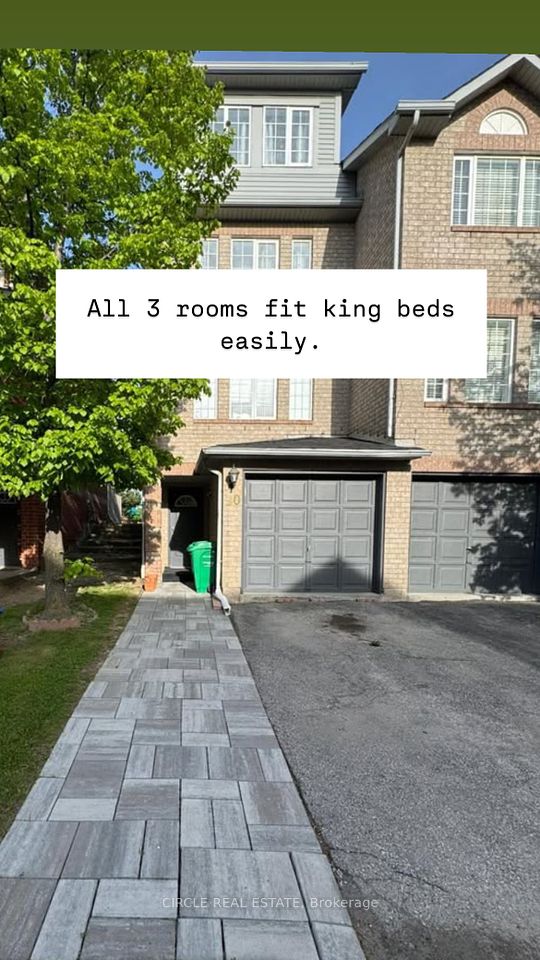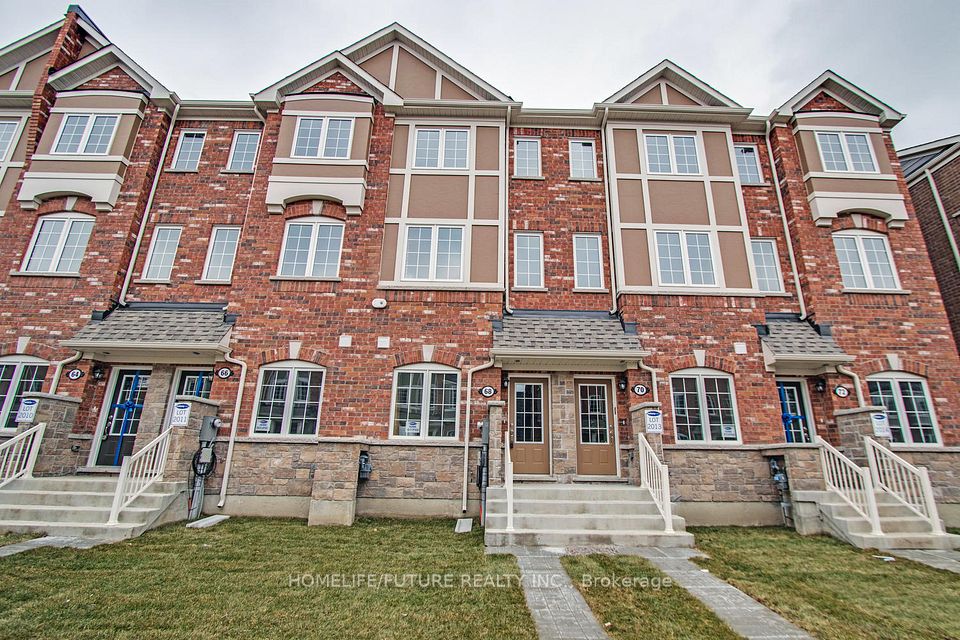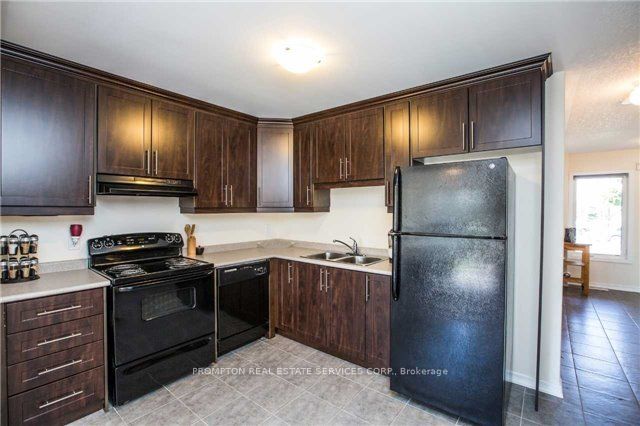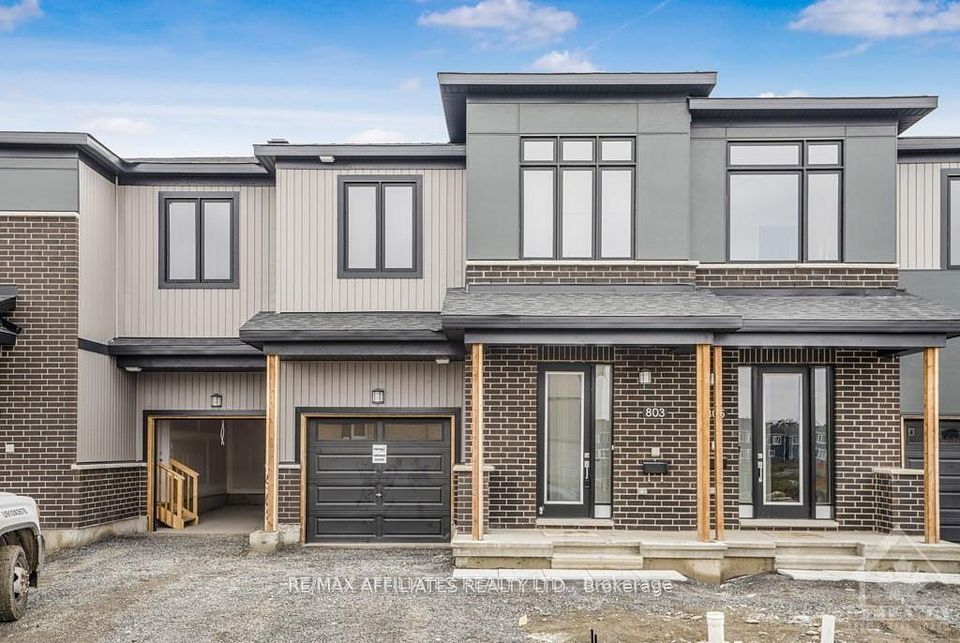$2,800
36 Thornbury Crescent, South of Baseline to Knoxdale, ON K2G 6C5
Property Description
Property type
Att/Row/Townhouse
Lot size
N/A
Style
2-Storey
Approx. Area
1500-2000 Sqft
Room Information
| Room Type | Dimension (length x width) | Features | Level |
|---|---|---|---|
| Living Room | 5.89 x 3.35 m | N/A | Main |
| Breakfast | 3.04 x 3.04 m | N/A | Main |
| Kitchen | 3.04 x 2.74 m | N/A | Main |
| Dining Room | 2.74 x 2.59 m | N/A | Main |
About 36 Thornbury Crescent
Welcome to this beautifully maintained 3-bedroom, 2.5-bathroom home in the Centrepointe neighborhood! The open-concept main floor features a bright eat-in kitchen, formal dining area, and a cozy living room with a fireplace perfect for entertaining. Upstairs, you'll find a spacious primary bedroom with a walk-in closet and ensuite bathroom, along with two generously sized additional bedrooms and a full bath. The fully finished basement offers flexible space for an office or playroom, while the massive backyard with mature trees provides a serene private retreat. Enjoy the convenience of an extra-long driveway and large lot for ample parking and outdoor space. Ideally located near Algonquin College, shopping, parks, schools, and the Nepean Sportsplex, with quick access to Baseline Station (light rail) and the 417. Move-in ready and available immediately
Home Overview
Last updated
May 31
Virtual tour
None
Basement information
Full, Finished
Building size
--
Status
In-Active
Property sub type
Att/Row/Townhouse
Maintenance fee
$N/A
Year built
--
Additional Details
Price Comparison
Location

Angela Yang
Sales Representative, ANCHOR NEW HOMES INC.
Some information about this property - Thornbury Crescent

Book a Showing
Tour this home with Angela
I agree to receive marketing and customer service calls and text messages from Condomonk. Consent is not a condition of purchase. Msg/data rates may apply. Msg frequency varies. Reply STOP to unsubscribe. Privacy Policy & Terms of Service.






