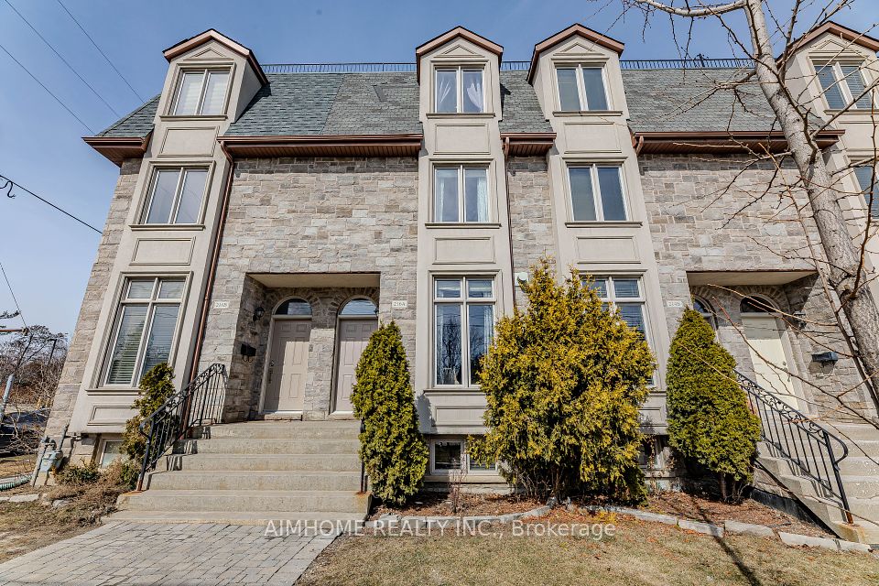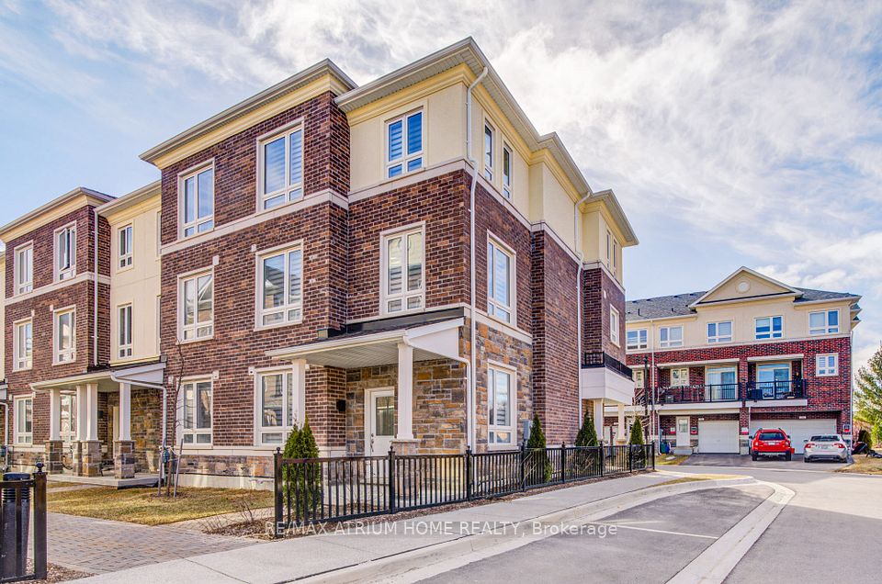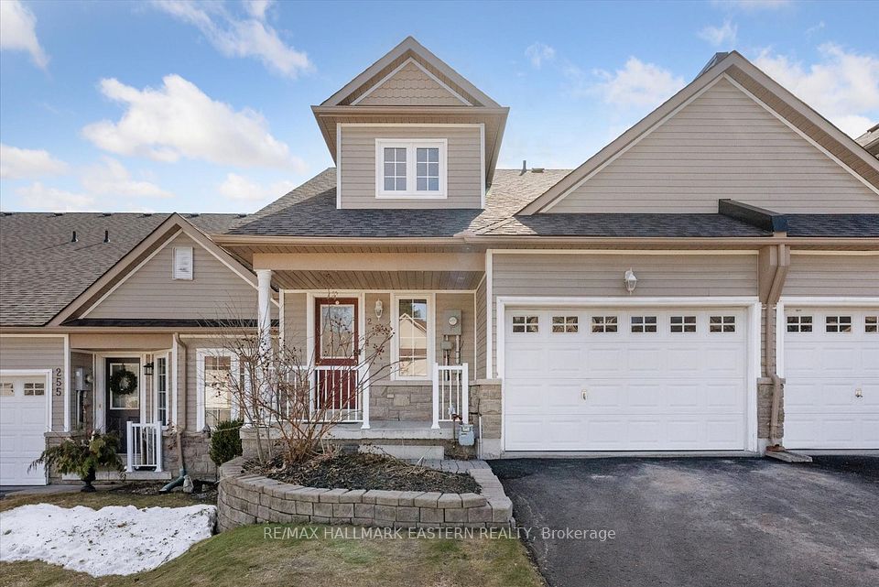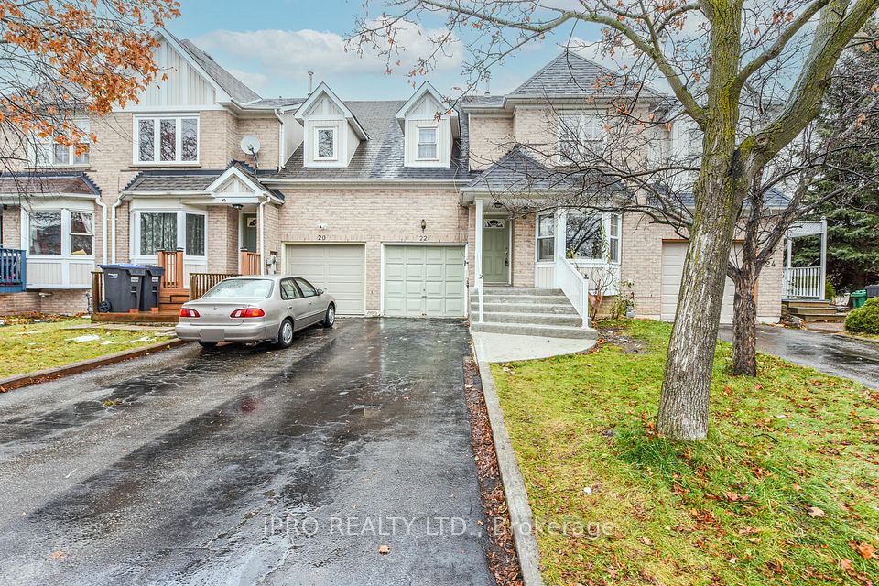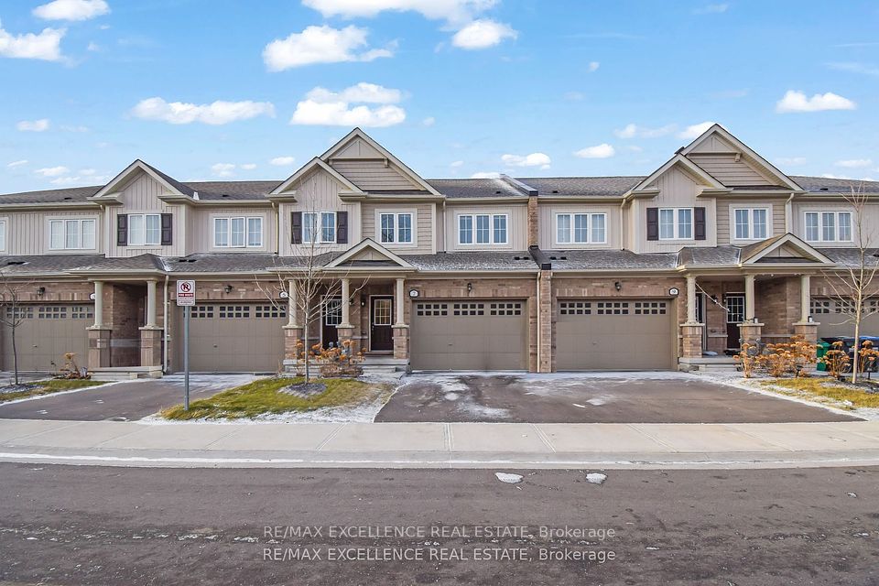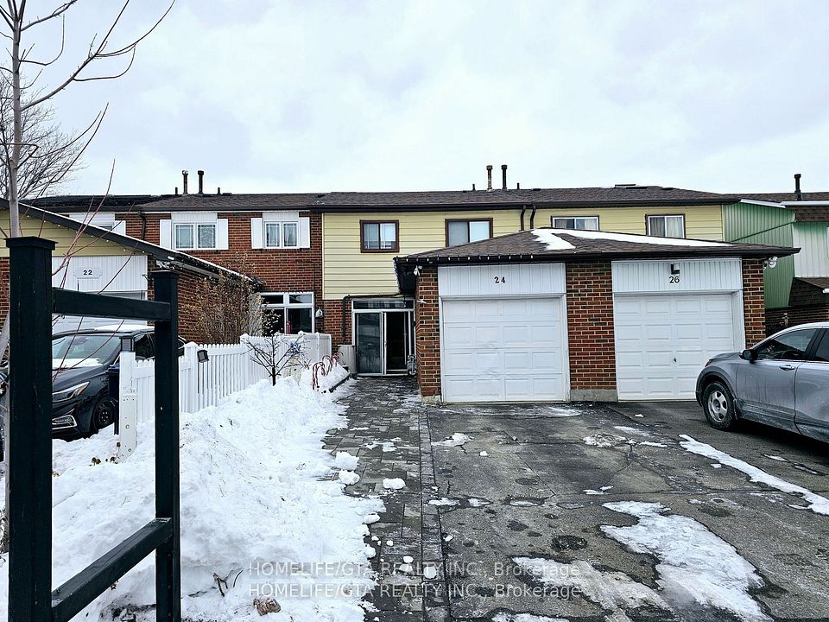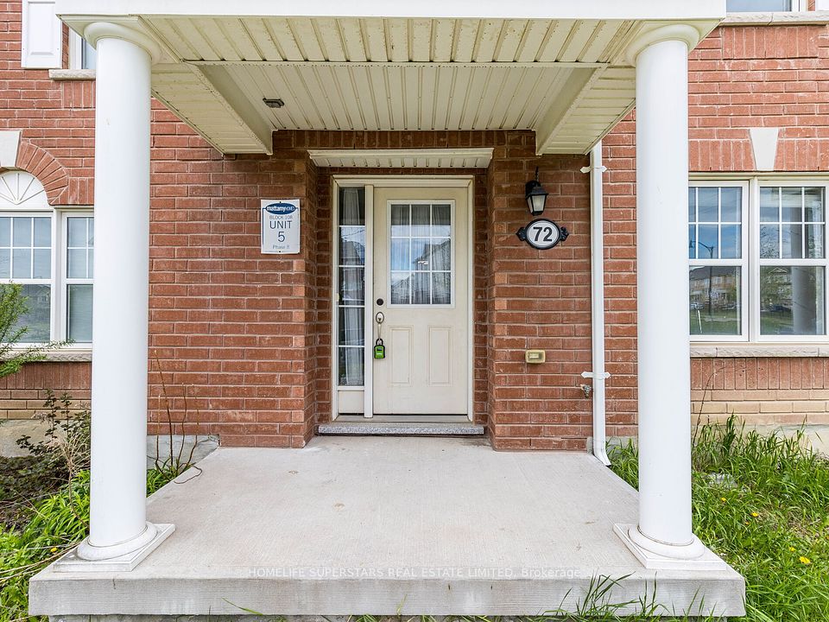$999,000
36 Rockman Crescent, Brampton, ON L7A 4A7
Virtual Tours
Price Comparison
Property Description
Property type
Att/Row/Townhouse
Lot size
N/A
Style
3-Storey
Approx. Area
N/A
Room Information
| Room Type | Dimension (length x width) | Features | Level |
|---|---|---|---|
| Dining Room | 6.09 x 3.6576 m | Above Grade Window, Laminate, Balcony | Main |
| Kitchen | 2.947 x 3.56 m | Backsplash, California Shutters, Centre Island | Main |
| Breakfast | 2.8956 x 3.56 m | N/A | Main |
| Bedroom | 3.349752 x 2.7127 m | Laminate, 2 Pc Bath | Main |
About 36 Rockman Crescent
Lovely Home In Great Neighborhood, A rare find in the sought-after Northwest neighbourhood of Brampton! A corner town house with a double garage, feels like a semi-detached. 4 Bed & 3 Wash, 6 car parkings, Granite Kitchen with island offering a blend of elegance and modern comforts. double door entry with oak stairs, family room with accent walls, Oversized Premium Lot 39.5 feet wide x 77.82 feet. California shutters throughout, freshly painted, this property reflects pride of ownership and is truly turn-key. Gorgeous Ultra Modern Eat-In Kitchen. The main floor offers a breakfast area with access to a charming balcony, a Spacious Sun-Filled bedroom/office/ on the Main Floor. Spacious bedrooms, main floor and second floor hardwood flooring, primary bedroom with a walking closet and 5 PC ensuite, Lots Of Natural Light With Windows All Around; No Homes On 3 Sides Being A Corner Unit. You can truly enjoy the spacious backyard during the summer. walking distance to Mount Pleasant GO station, near shopping malls, and the highways 407,401, A Must See!!
Home Overview
Last updated
4 days ago
Virtual tour
None
Basement information
Finished with Walk-Out
Building size
--
Status
In-Active
Property sub type
Att/Row/Townhouse
Maintenance fee
$N/A
Year built
--
Additional Details
MORTGAGE INFO
ESTIMATED PAYMENT
Location
Some information about this property - Rockman Crescent

Book a Showing
Find your dream home ✨
I agree to receive marketing and customer service calls and text messages from Condomonk. Consent is not a condition of purchase. Msg/data rates may apply. Msg frequency varies. Reply STOP to unsubscribe. Privacy Policy & Terms of Service.






